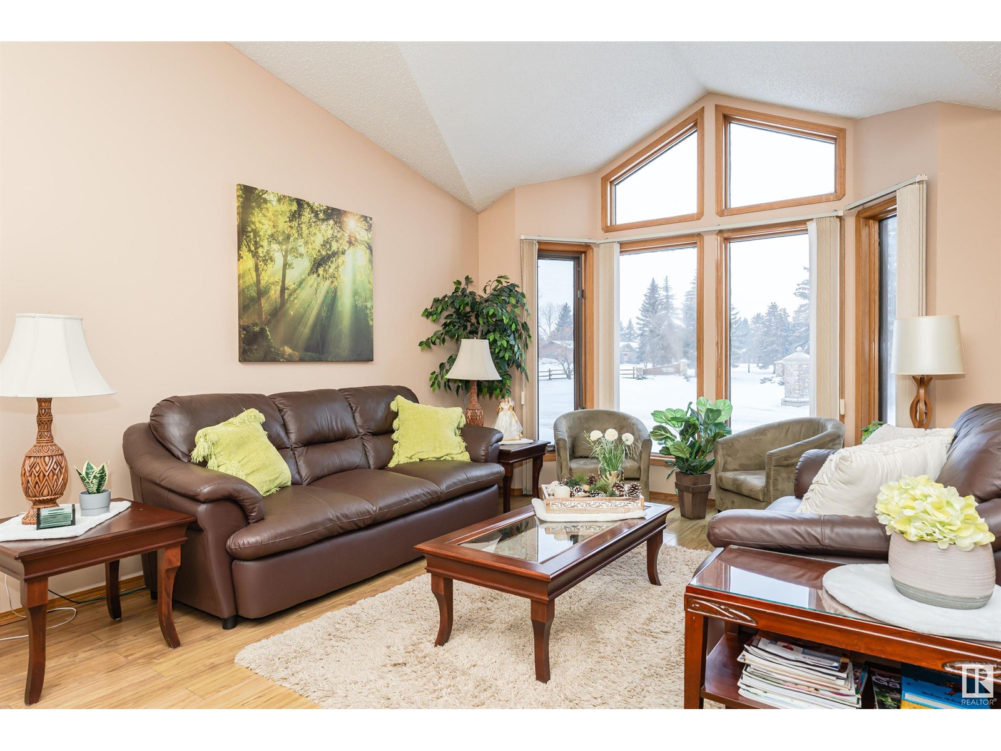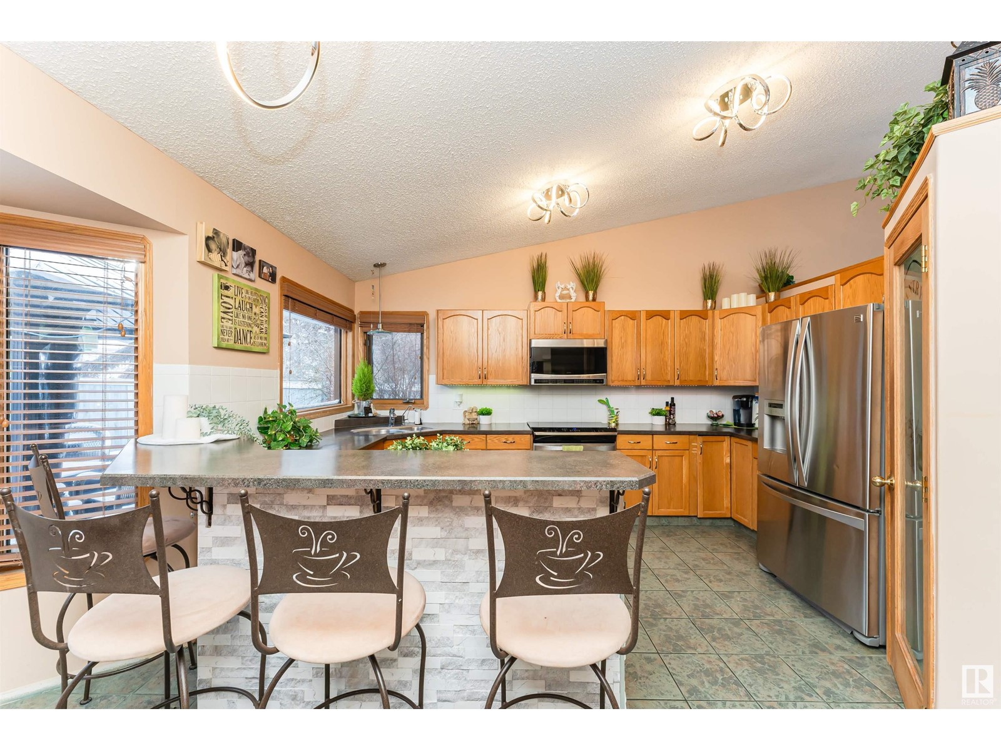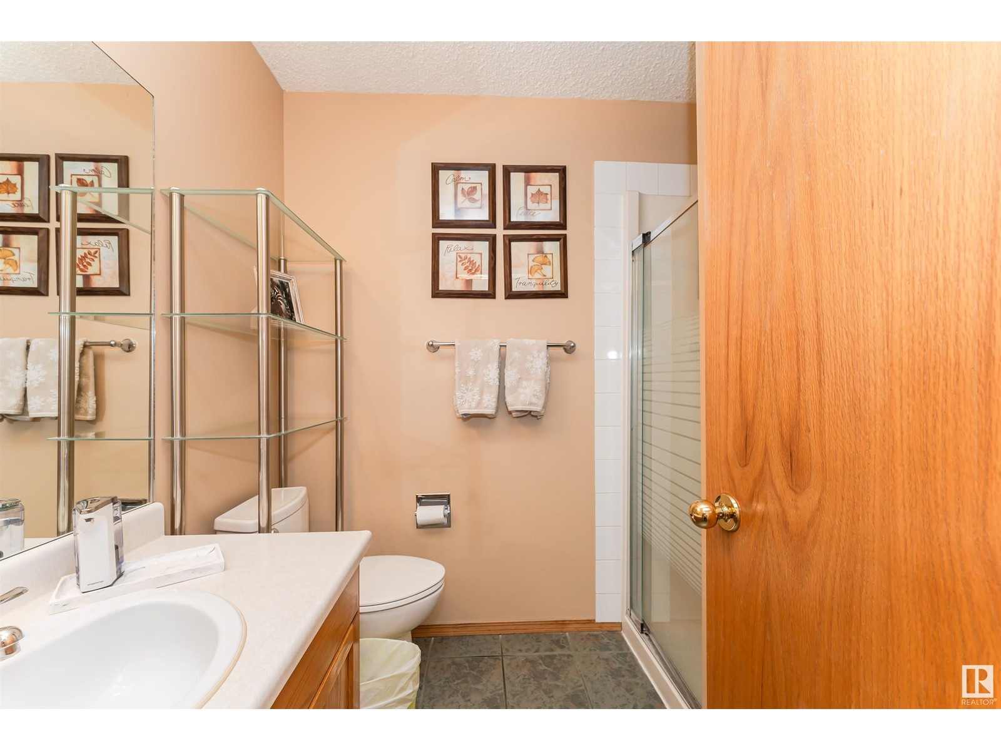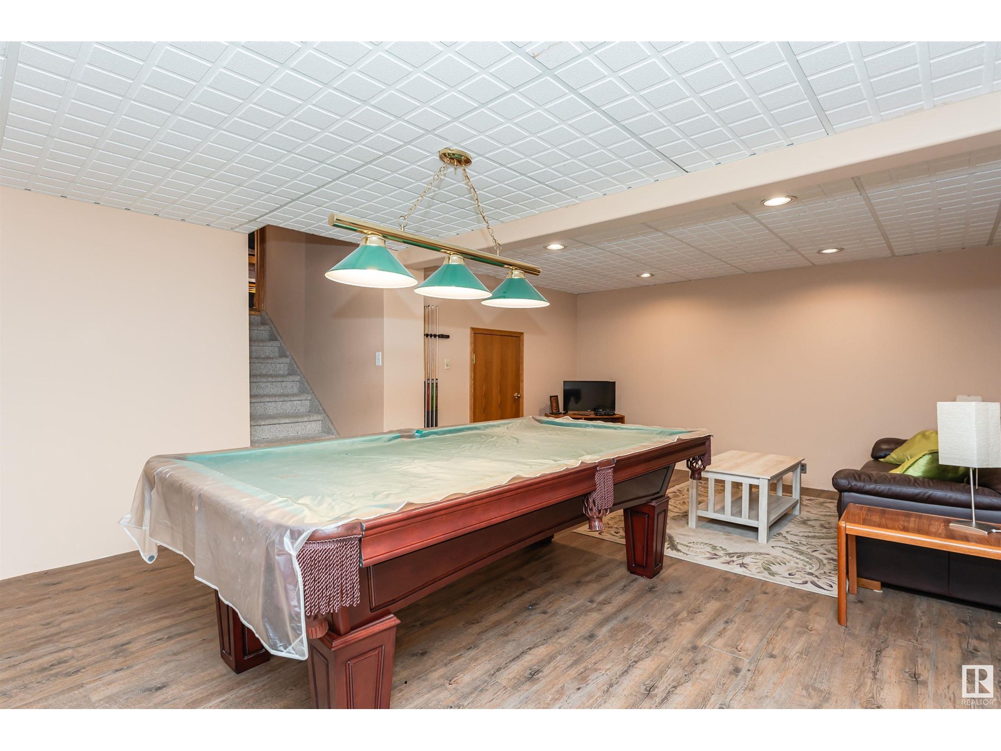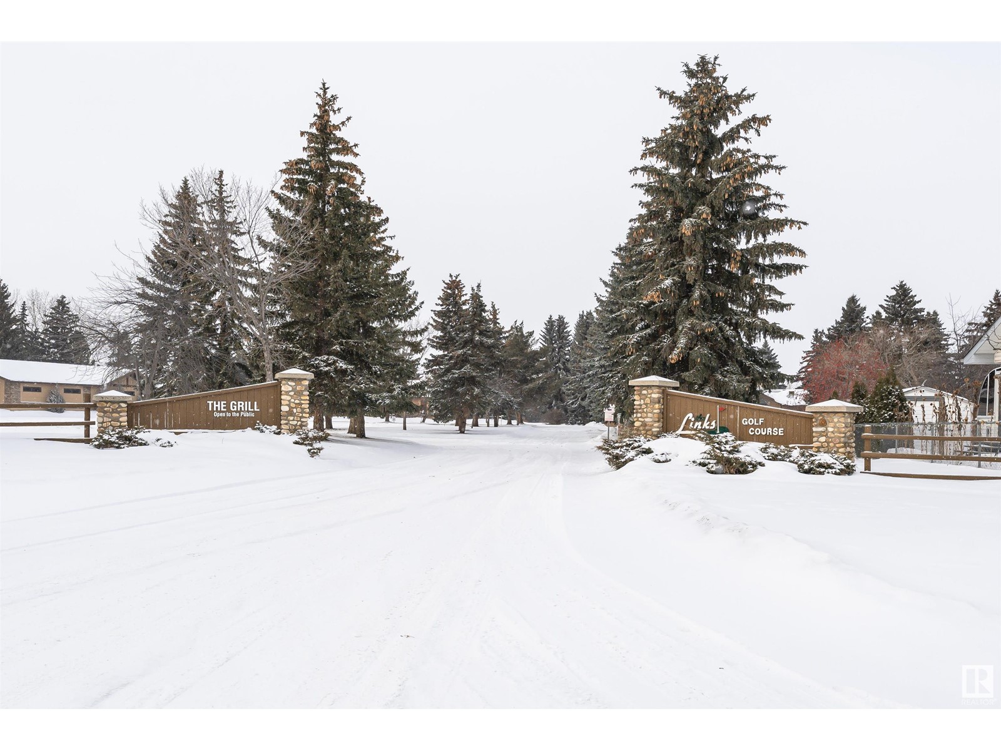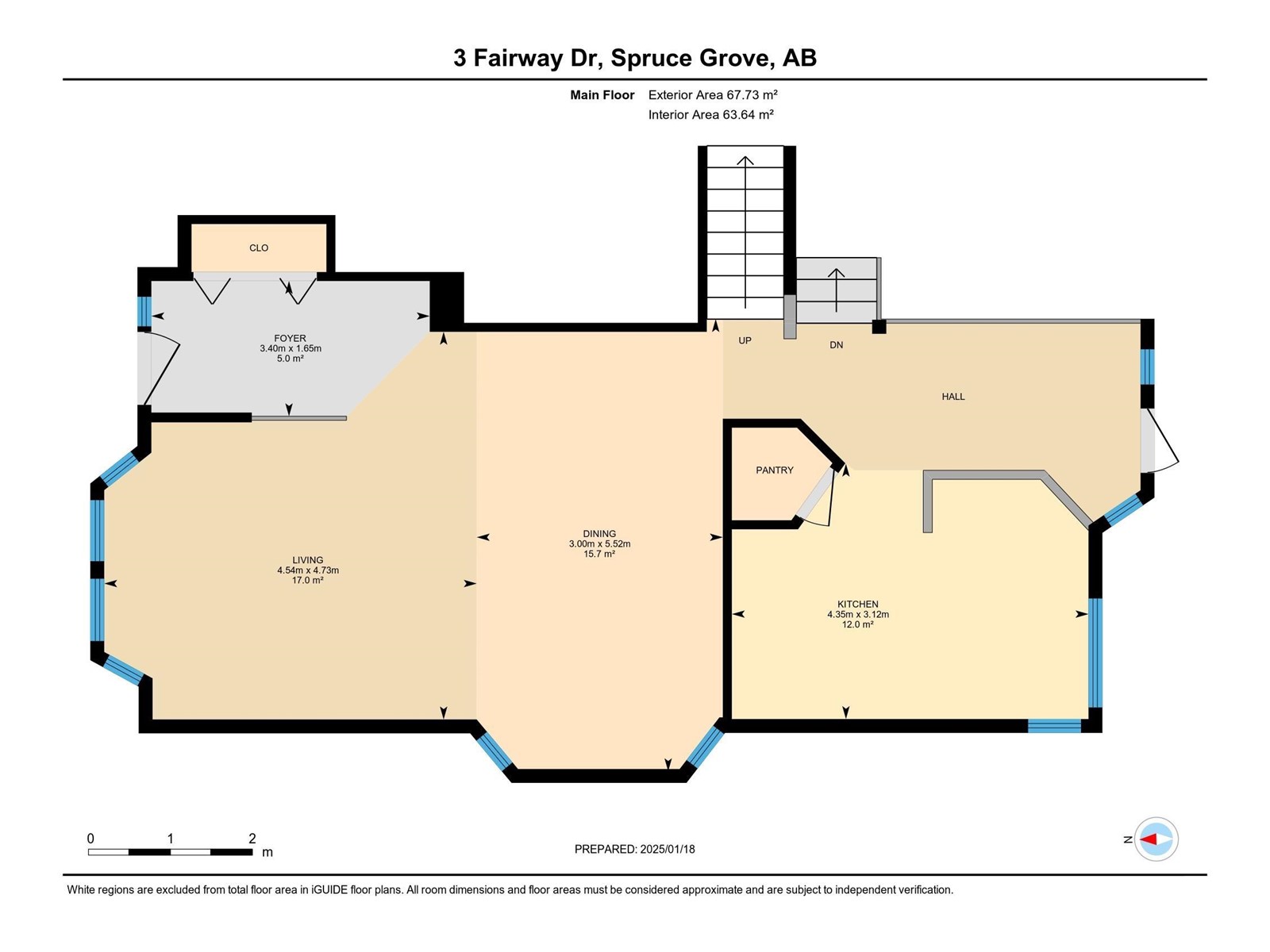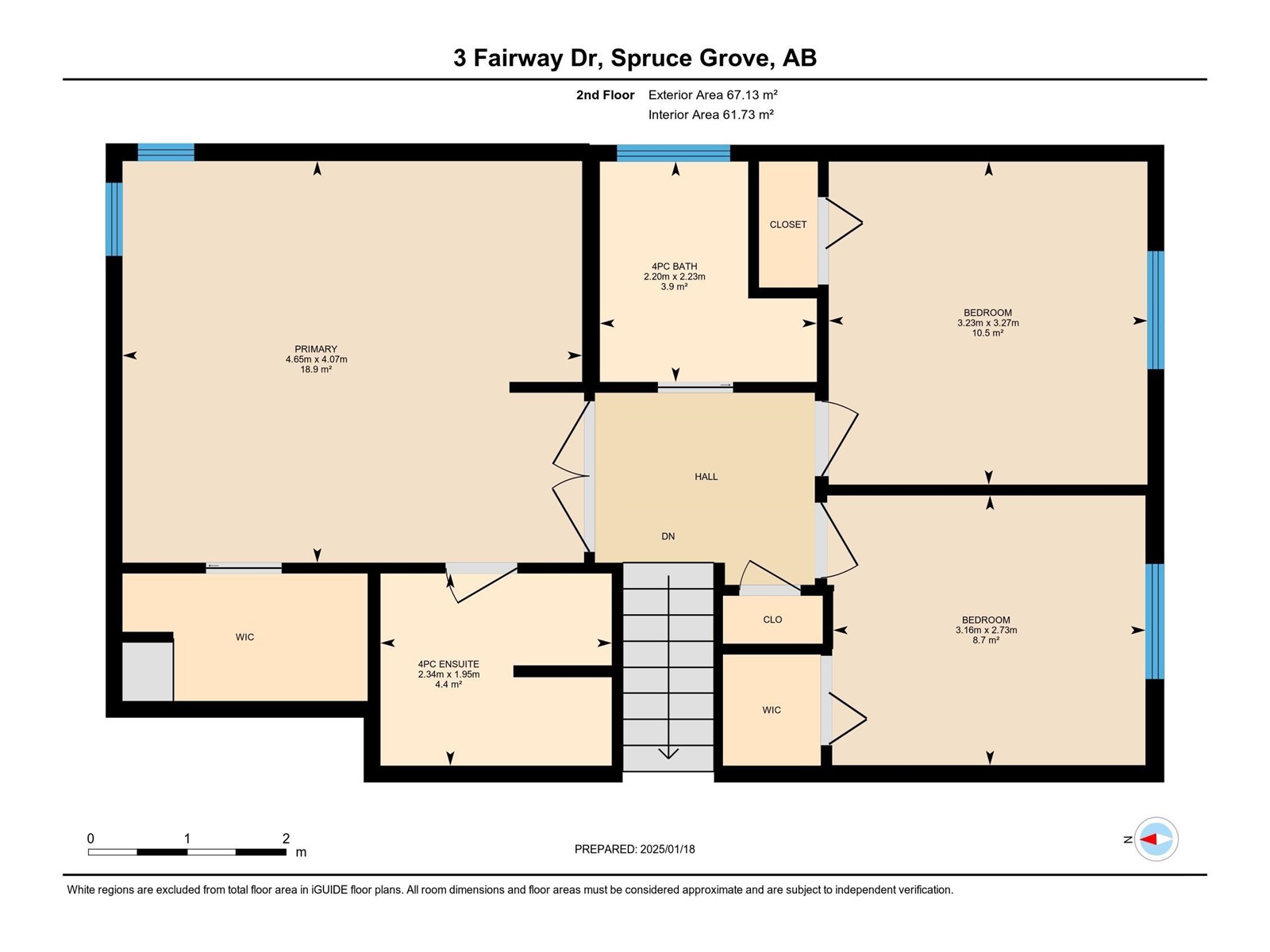3 Fairway Dr Spruce Grove, Alberta T7X 3C9
Interested?
Contact us for more information

Lindsay Welch
Associate
(780) 481-1144
www.lindsaywelch.ca/
https://www.facebook.com/lindsaywelchrealestate/
https://www.linkedin.com/in/lindsay-welch-65bb97149/
$565,000
Charming 4 level split in desirable Stoneshire! With over 2,600 sq ft of living space, this bright home offers an exceptional combination of comfort and functionality. It's the perfect fit for families and entertainers alike. Entering this home, you will see a beautiful living room with floor to ceiling windows and a spacious dining room. The kitchen has been upgraded to include an island with eating bar & spacious pantry. The lower main floor has a cozy family room with new fireplace & ample built-in shelving. There is also a large bedroom/office, 3 piece bathroom, laundry room & access to the double attached garage. The 2nd floor features a large primary suite, with brand new walk in closet & 4 piece ensuite bathroom. There are two more sizeable bedrooms & 4 piece bathroom. The basement level is perfect for a games room, fitness room or flex space. The cherry on top? A peaceful, landscaped yard with deck & storage shed. Plus this well-maintained, upgraded home is only steps from the golf course! (id:43352)
Property Details
| MLS® Number | E4418522 |
| Property Type | Single Family |
| Neigbourhood | Stoneshire |
| Amenities Near By | Golf Course, Playground, Schools |
| Features | Corner Site, No Animal Home, No Smoking Home |
| Structure | Deck |
Building
| Bathroom Total | 3 |
| Bedrooms Total | 4 |
| Appliances | Dishwasher, Dryer, Garage Door Opener Remote(s), Garage Door Opener, Microwave Range Hood Combo, Refrigerator, Storage Shed, Stove, Washer, Window Coverings |
| Basement Development | Finished |
| Basement Type | Full (finished) |
| Ceiling Type | Vaulted |
| Constructed Date | 1992 |
| Construction Style Attachment | Detached |
| Cooling Type | Central Air Conditioning |
| Fireplace Fuel | Gas |
| Fireplace Present | Yes |
| Fireplace Type | Insert |
| Heating Type | Forced Air |
| Size Interior | 1451.621 Sqft |
| Type | House |
Parking
| Attached Garage |
Land
| Acreage | No |
| Fence Type | Fence |
| Land Amenities | Golf Course, Playground, Schools |
| Size Irregular | 549.24 |
| Size Total | 549.24 M2 |
| Size Total Text | 549.24 M2 |
Rooms
| Level | Type | Length | Width | Dimensions |
|---|---|---|---|---|
| Basement | Recreation Room | 4.31 m | 6.87 m | 4.31 m x 6.87 m |
| Lower Level | Family Room | 5.96 m | 6.76 m | 5.96 m x 6.76 m |
| Lower Level | Bedroom 4 | 2.97 m | 4.34 m | 2.97 m x 4.34 m |
| Lower Level | Laundry Room | Measurements not available | ||
| Main Level | Living Room | 4.73 m | 4.54 m | 4.73 m x 4.54 m |
| Main Level | Dining Room | 5.52 m | 3 m | 5.52 m x 3 m |
| Main Level | Kitchen | 3.12 m | 4.35 m | 3.12 m x 4.35 m |
| Upper Level | Primary Bedroom | 4.07 m | 4.65 m | 4.07 m x 4.65 m |
| Upper Level | Bedroom 2 | 3.27 m | 3.23 m | 3.27 m x 3.23 m |
| Upper Level | Bedroom 3 | 2.73 m | 3.16 m | 2.73 m x 3.16 m |
https://www.realtor.ca/real-estate/27818927/3-fairway-dr-spruce-grove-stoneshire





