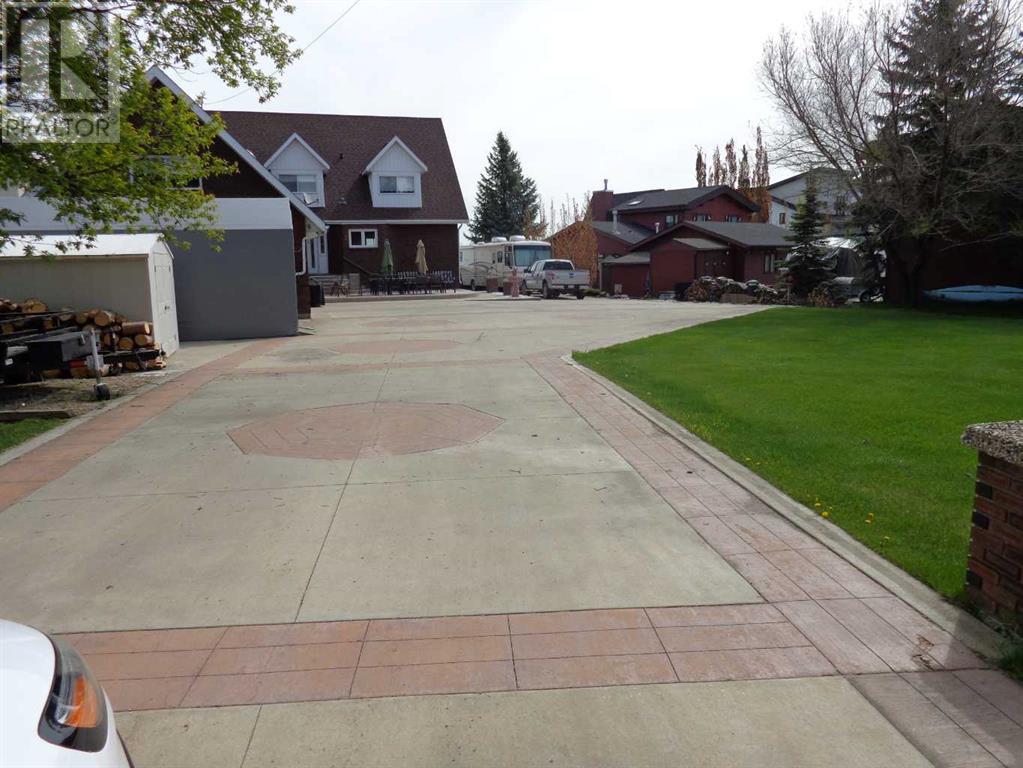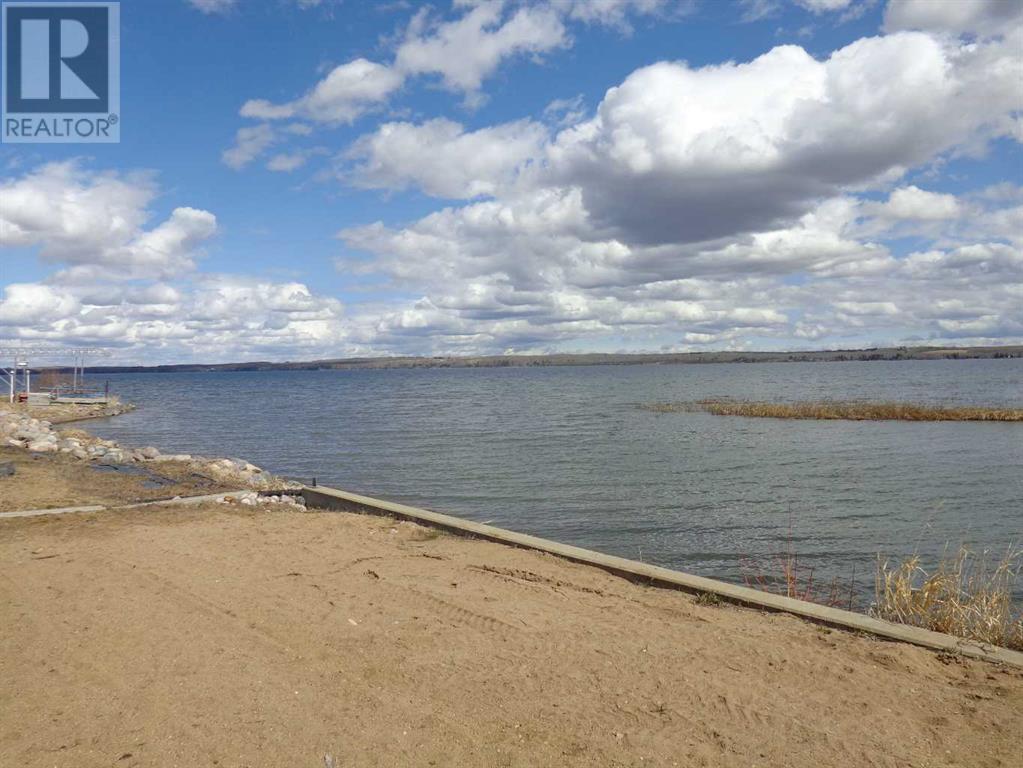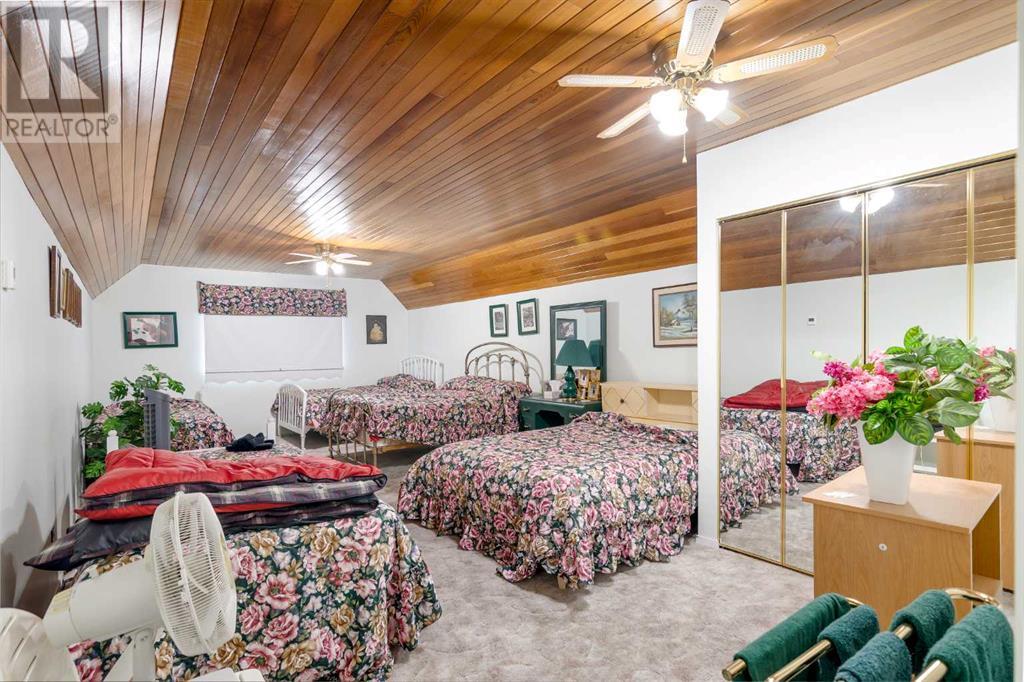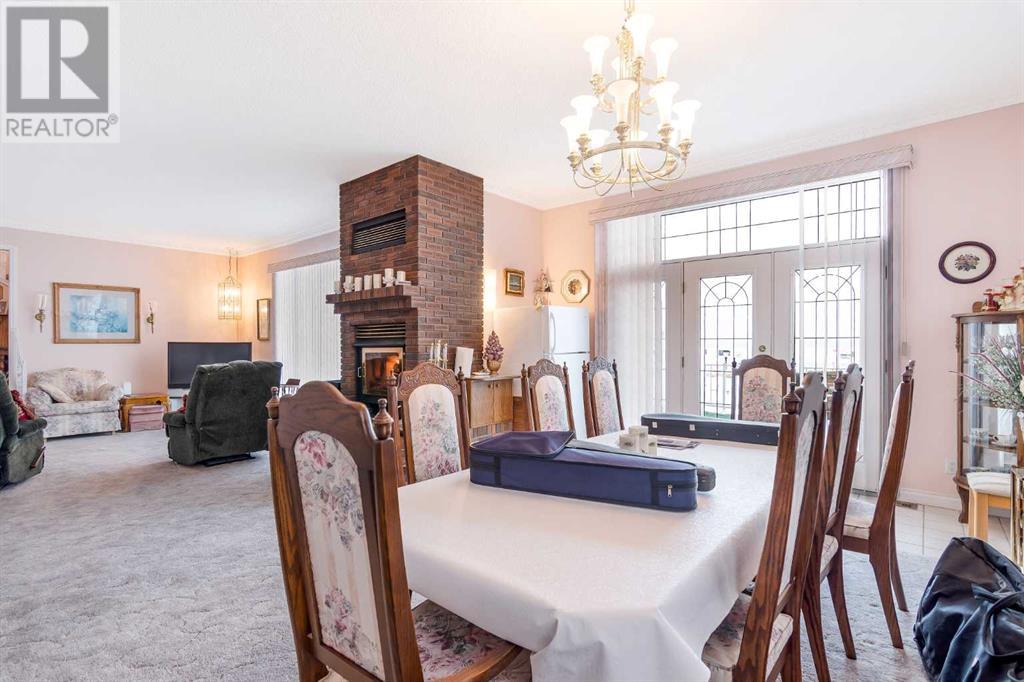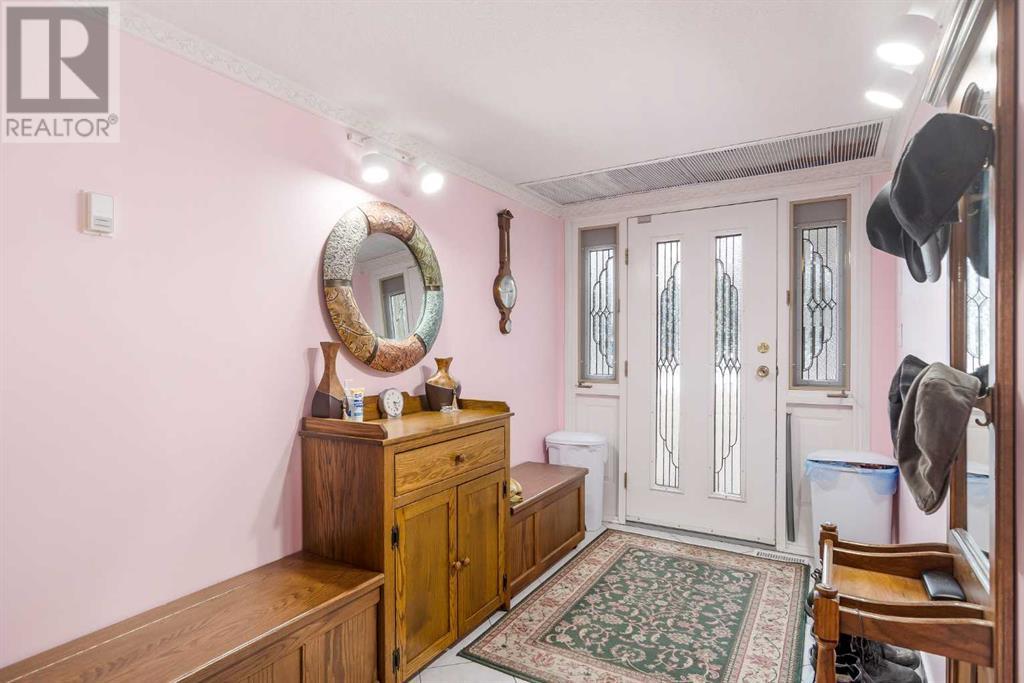3 Rustic Road Norglenwold, Alberta T4S 1S5
Interested?
Contact us for more information

Lindsay Olver
Broker
(403) 347-7930
www.coldwellbankerontrack.com/
ca.linkedin.com/in/lindsayolver
$1,950,000
Discover the perfect blend of elegance and comfort in this stunning 4,436 sq. ft. lakefront home, nestled in the sought-after Summer Village of Norglenwold at Sylvan Lake. With a full brick exterior and breathtaking lake views, this two-storey home is a rare find.Step inside to a spacious sunken living room, a grand dining area with soaring ceilings, and a garden door leading to an expansive rear deck overlooking the water. The large eat-in kitchen features classic white European cabinetry and ceramic tile flooring. The main floor also includes two generously sized bedrooms, a 4-piece main bath, a 3-piece ensuite, a welcoming entryway, and a convenient main-floor laundry.Dual wide staircases lead to an incredible upper level, complete with a vast family room and dance floor, a library/studio, two large bedrooms, a 3-piece bath, a wet bar with a fridge, and a spacious bedroom over the garage with in-floor heating. The fully finished basement offers even more space with a massive rec/games room, a wine room, an office, a 3-piece bath, and multiple finished storage rooms.The 24' x 30' underfloor heated garage features a floor drain, while the long decorative concrete driveway offers plenty of parking, including RV space. The property is serviced by a 100' well for water supply, and the septic system connects directly to the Town of Sylvan Lake, with a new replacement pump included for added peace of mind. The beautifully landscaped yard is complete with underground sprinklers, and three large storage sheds provide ample additional space.This exceptional lakefront retreat offers an unparalleled lifestyle—don’t miss your opportunity to own a piece of Sylvan Lake’s finest. (id:43352)
Property Details
| MLS® Number | A2105480 |
| Property Type | Single Family |
| Amenities Near By | Water Nearby |
| Community Features | Lake Privileges, Fishing |
| Features | No Animal Home, No Smoking Home |
| Parking Space Total | 2 |
| Plan | 7911843 |
| Structure | Deck |
| Water Front Type | Waterfront |
Building
| Bathroom Total | 5 |
| Bedrooms Above Ground | 5 |
| Bedrooms Below Ground | 1 |
| Bedrooms Total | 6 |
| Appliances | Refrigerator, Dishwasher, Stove, Freezer, Window Coverings, Washer & Dryer |
| Basement Development | Finished |
| Basement Type | Full (finished) |
| Constructed Date | 1980 |
| Construction Style Attachment | Detached |
| Cooling Type | None |
| Exterior Finish | Brick |
| Fireplace Present | Yes |
| Fireplace Total | 1 |
| Flooring Type | Carpeted, Ceramic Tile, Linoleum, Parquet |
| Foundation Type | Poured Concrete |
| Heating Fuel | Natural Gas |
| Heating Type | Forced Air, In Floor Heating |
| Stories Total | 2 |
| Size Interior | 4436 Sqft |
| Total Finished Area | 4436 Sqft |
| Type | House |
Parking
| Detached Garage | 2 |
| Garage | |
| Heated Garage |
Land
| Acreage | No |
| Fence Type | Not Fenced |
| Land Amenities | Water Nearby |
| Landscape Features | Landscaped, Underground Sprinkler |
| Size Depth | 65.53 M |
| Size Frontage | 32 M |
| Size Irregular | 14500.00 |
| Size Total | 14500 Sqft|10,890 - 21,799 Sqft (1/4 - 1/2 Ac) |
| Size Total Text | 14500 Sqft|10,890 - 21,799 Sqft (1/4 - 1/2 Ac) |
| Zoning Description | R1 |
Rooms
| Level | Type | Length | Width | Dimensions |
|---|---|---|---|---|
| Basement | Recreational, Games Room | 39.00 Ft x 13.75 Ft | ||
| Basement | Bedroom | 11.92 Ft x 9.17 Ft | ||
| Basement | Wine Cellar | 11.67 Ft x 9.42 Ft | ||
| Basement | Office | 14.75 Ft x 10.33 Ft | ||
| Basement | Storage | 15.00 Ft x 14.25 Ft | ||
| Basement | Storage | 18.25 Ft x 12.50 Ft | ||
| Main Level | Living Room | 20.33 Ft x 16.17 Ft | ||
| Main Level | Dining Room | 19.75 Ft x 13.83 Ft | ||
| Main Level | Other | 20.33 Ft x 14.58 Ft | ||
| Main Level | 4pc Bathroom | Measurements not available | ||
| Main Level | Primary Bedroom | 20.75 Ft x 11.00 Ft | ||
| Main Level | 3pc Bathroom | Measurements not available | ||
| Main Level | 3pc Bathroom | Measurements not available | ||
| Main Level | 3pc Bathroom | Measurements not available | ||
| Main Level | Bedroom | 10.92 Ft x 10.42 Ft | ||
| Main Level | Laundry Room | 8.25 Ft x 5.17 Ft | ||
| Upper Level | Study | 26.00 Ft x 14.00 Ft | ||
| Upper Level | Family Room | 24.33 Ft x 22.75 Ft | ||
| Upper Level | Bedroom | 26.00 Ft x 14.00 Ft | ||
| Upper Level | Bedroom | 17.42 Ft x 12.00 Ft | ||
| Upper Level | Other | 7.42 Ft x 6.00 Ft | ||
| Upper Level | Other | 7.42 Ft x 6.00 Ft | ||
| Upper Level | Bedroom | 17.42 Ft x 11.25 Ft | ||
| Upper Level | Other | 7.42 Ft x 6.00 Ft | ||
| Upper Level | 3pc Bathroom | Measurements not available | ||
| Upper Level | Other | 7.42 Ft x 6.00 Ft |
https://www.realtor.ca/real-estate/26479271/3-rustic-road-norglenwold






