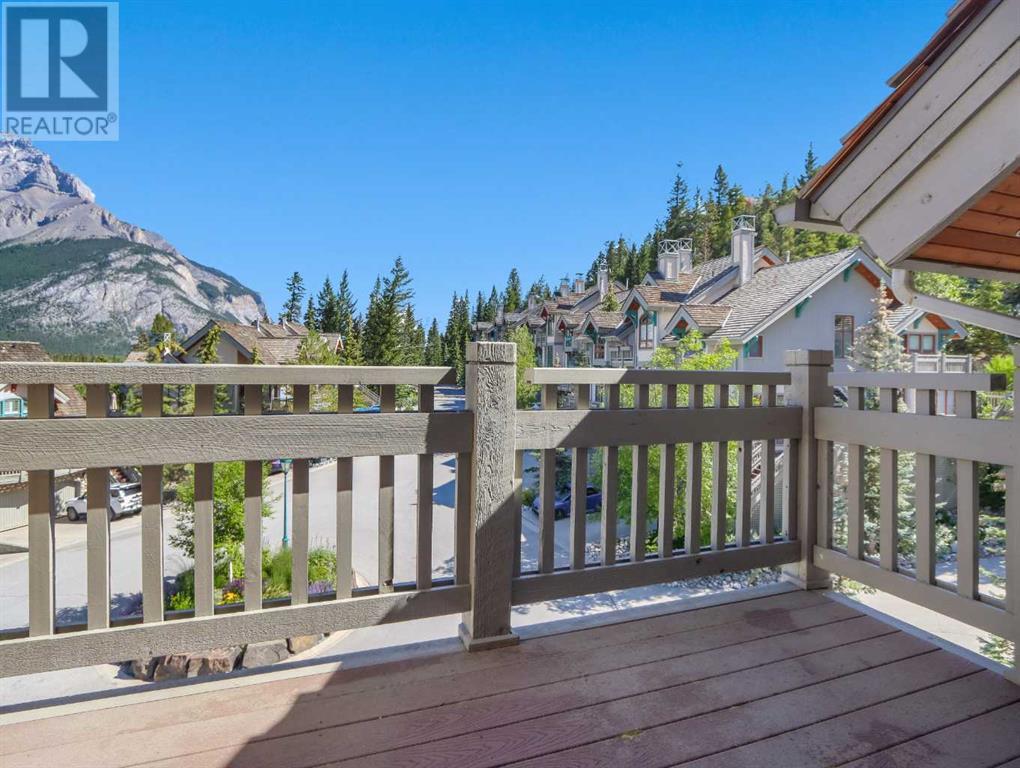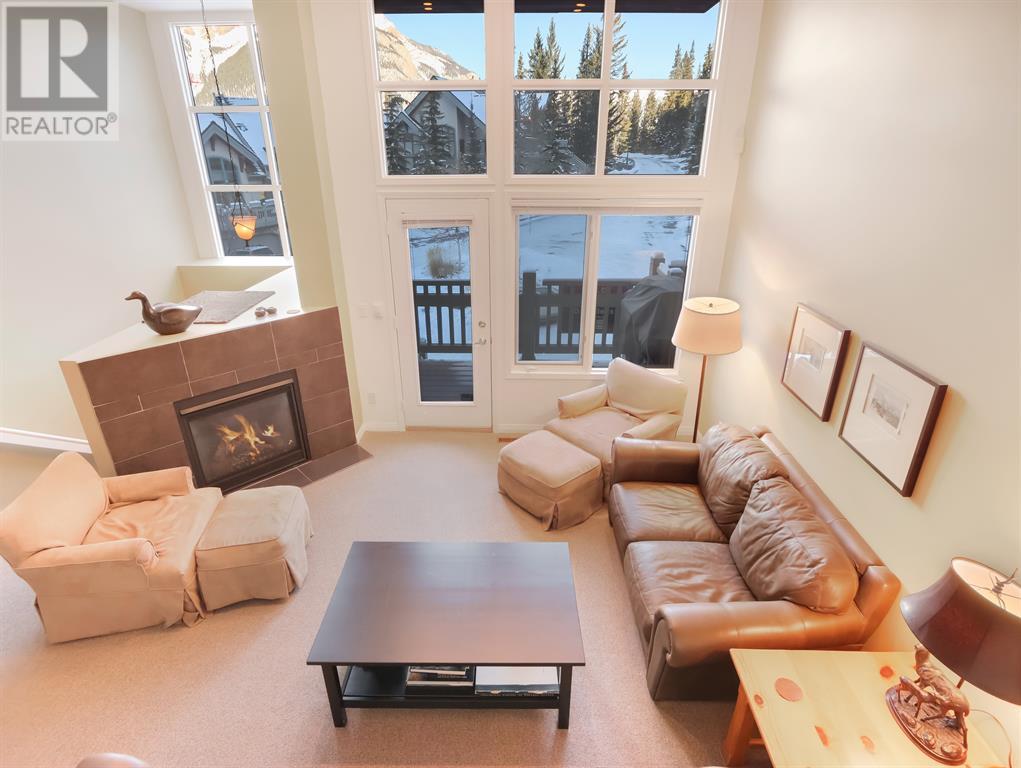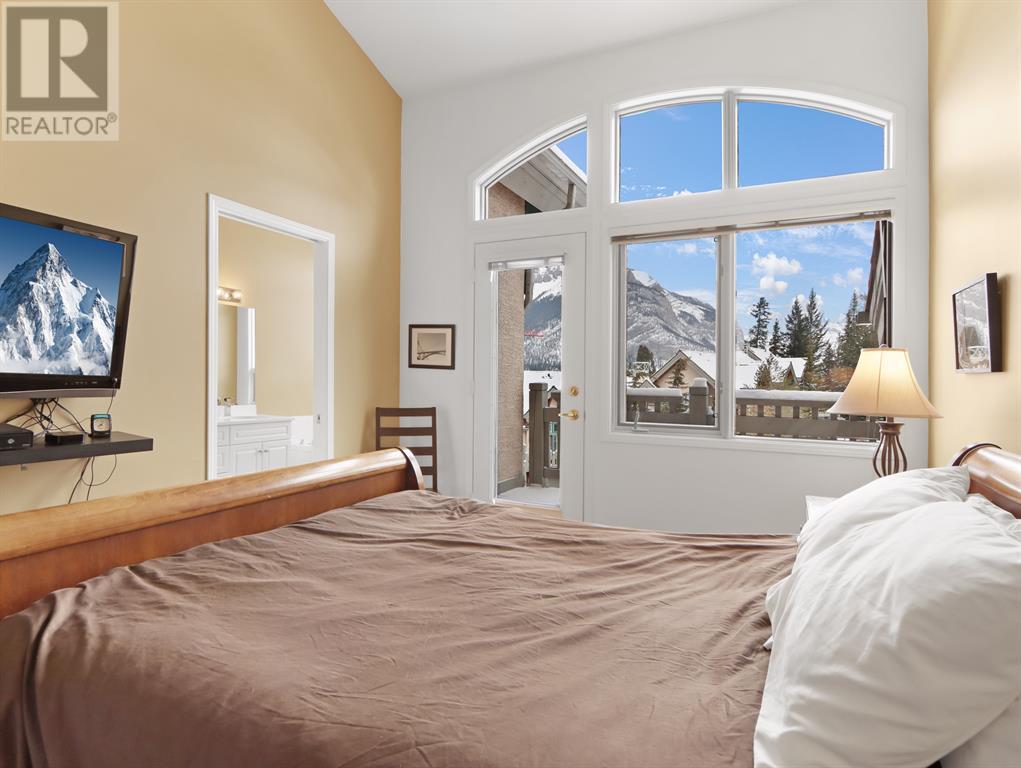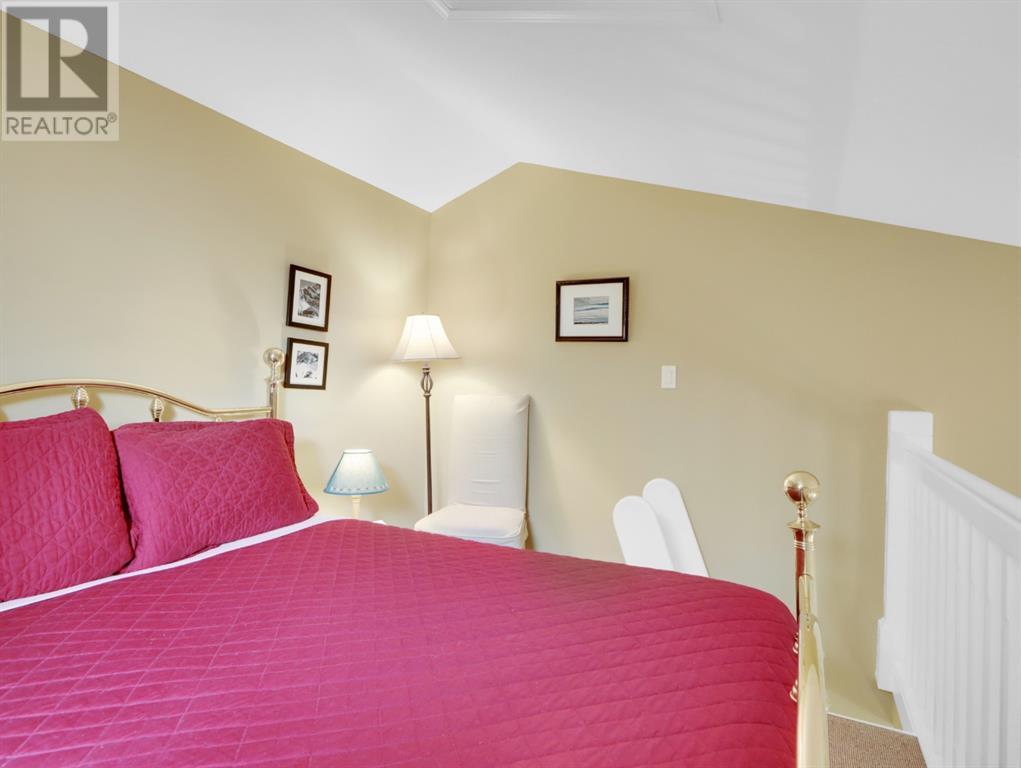30 Antelope Banff, Alberta T0L 0C0
Interested?
Contact us for more information

Brad Hawker
Associate Broker

Drew Betts
Associate Broker
$924,750Maintenance, Common Area Maintenance, Insurance, Reserve Fund Contributions
$627.97 Monthly
Maintenance, Common Area Maintenance, Insurance, Reserve Fund Contributions
$627.97 MonthlyThis updated 1,851 sq ft 2+ bedroom stunning townhouse is located in Tatanga Ridge 1 & offers spectacular views. The living room features a corner gas fireplace and a wall of windows that bring the mountains views & light throughout your entire living space. A few stairs up, overlooking the living room, is the spacious kitchen and dining area. The upgraded kitchen with eating bar & stainless appliances also boasts an additional flex space which is great for a home office or breakfast nook. On the upper level is a large bright master bedroom with access to a large private deck, a walk-in closet and a 5 piece ensuite complete with double sinks, a jetted tub and separate shower. The second bedroom is a walkout with an additional loft space which is perfect for kids or extra guests. Also on this level is a 3 piece bath. The lower level includes a large family room, 2 piece bath, laundry room & storage space. Completing this home is a single car garage for your vehicle & mountain toys. (id:43352)
Property Details
| MLS® Number | A2137681 |
| Property Type | Single Family |
| Features | Other |
| Parking Space Total | 2 |
| Plan | 9311617 |
Building
| Bathroom Total | 3 |
| Bedrooms Above Ground | 2 |
| Bedrooms Total | 2 |
| Appliances | Washer, Refrigerator, Gas Stove(s), Dishwasher, Wine Fridge, Dryer |
| Basement Development | Finished |
| Basement Type | Full (finished) |
| Constructed Date | 1993 |
| Construction Style Attachment | Attached |
| Cooling Type | None |
| Exterior Finish | Stone, Stucco, Wood Siding |
| Fireplace Present | Yes |
| Fireplace Total | 1 |
| Flooring Type | Carpeted, Tile, Wood |
| Foundation Type | Poured Concrete |
| Half Bath Total | 1 |
| Heating Type | Forced Air |
| Stories Total | 3 |
| Size Interior | 1031 Sqft |
| Total Finished Area | 1031 Sqft |
| Type | Row / Townhouse |
Parking
| Attached Garage | 1 |
Land
| Acreage | No |
| Fence Type | Not Fenced |
| Size Irregular | 1548.00 |
| Size Total | 1548 Sqft|0-4,050 Sqft |
| Size Total Text | 1548 Sqft|0-4,050 Sqft |
| Zoning Description | R3 |
Rooms
| Level | Type | Length | Width | Dimensions |
|---|---|---|---|---|
| Lower Level | 2pc Bathroom | 5.08 Ft x 5.00 Ft | ||
| Lower Level | Family Room | 12.17 Ft x 12.92 Ft | ||
| Lower Level | Laundry Room | 6.67 Ft x 7.25 Ft | ||
| Lower Level | Other | 5.50 Ft x 6.58 Ft | ||
| Main Level | Living Room | 17.83 Ft x 14.83 Ft | ||
| Main Level | Dining Room | 17.75 Ft x 9.83 Ft | ||
| Main Level | Kitchen | 17.75 Ft x 9.50 Ft | ||
| Upper Level | 3pc Bathroom | 6.83 Ft x 8.67 Ft | ||
| Upper Level | 5pc Bathroom | 6.75 Ft x 14.25 Ft | ||
| Upper Level | Bedroom | 10.67 Ft x 13.75 Ft | ||
| Upper Level | Primary Bedroom | 10.67 Ft x 14.42 Ft | ||
| Upper Level | Loft | 10.58 Ft x 8.50 Ft |
https://www.realtor.ca/real-estate/26982075/30-antelope-banff



































