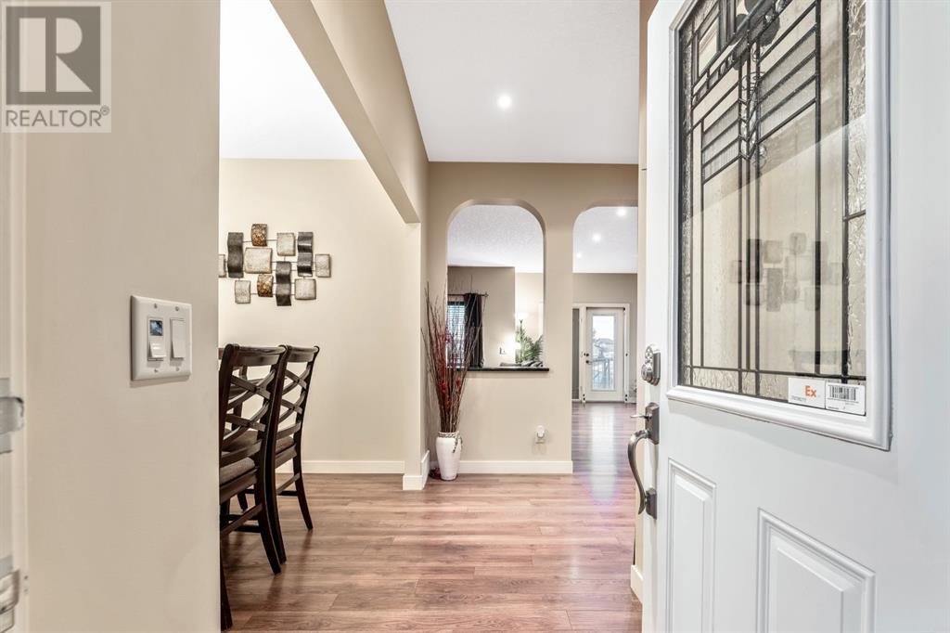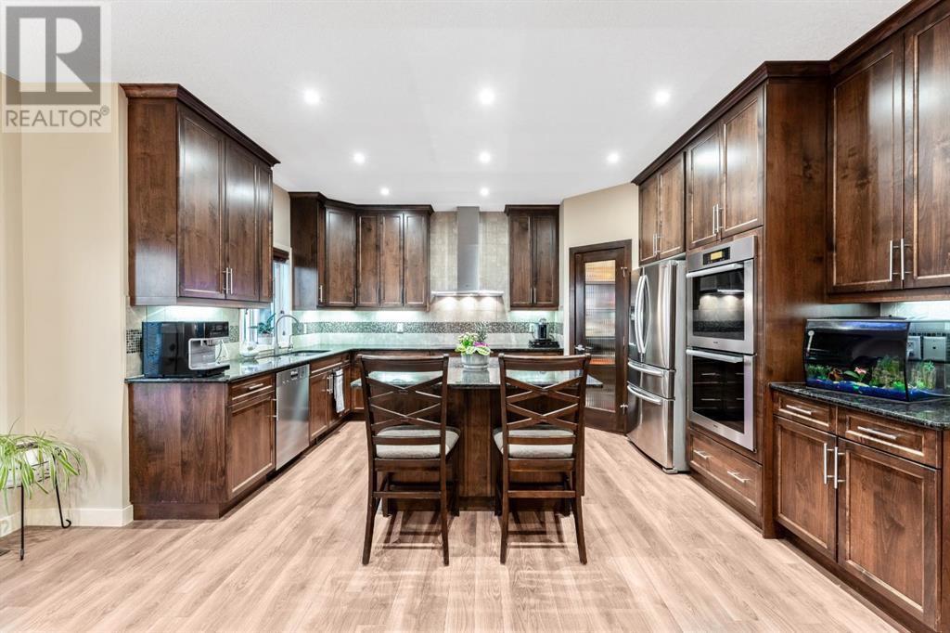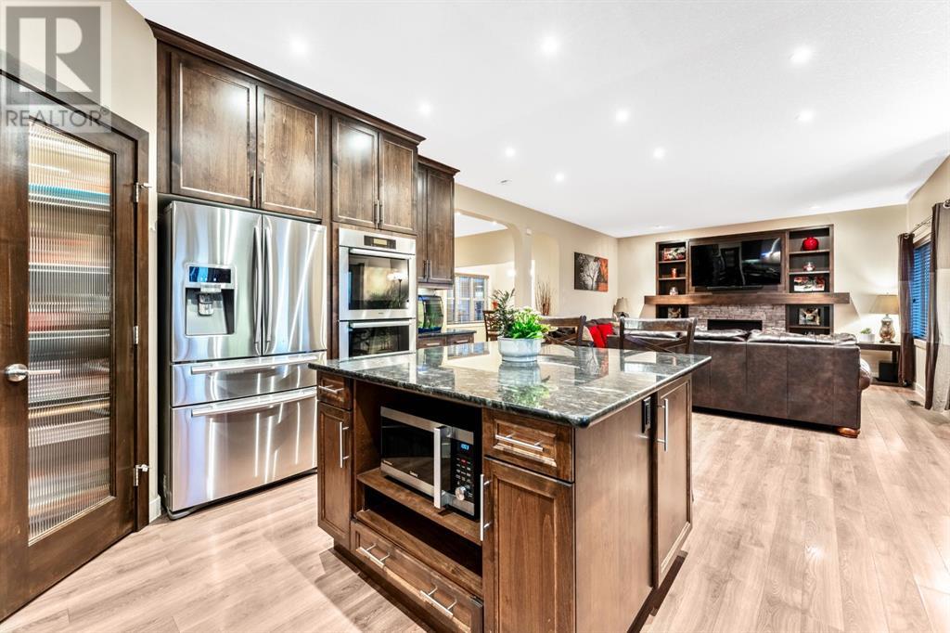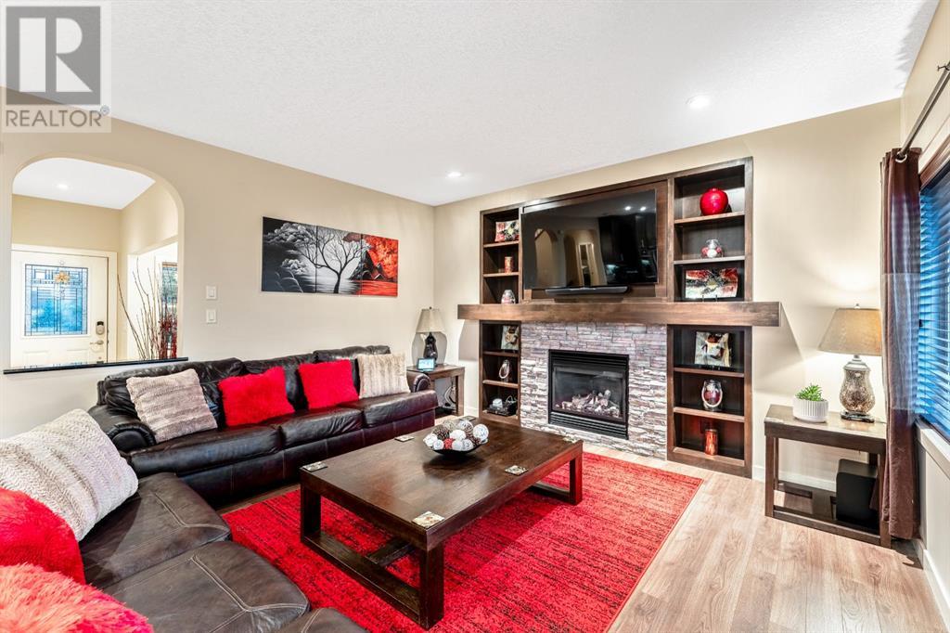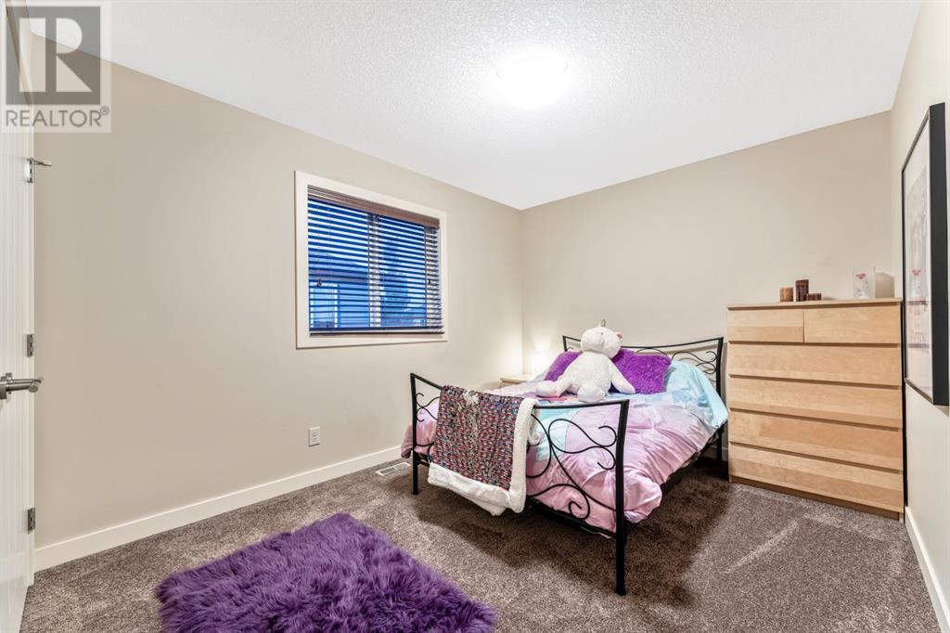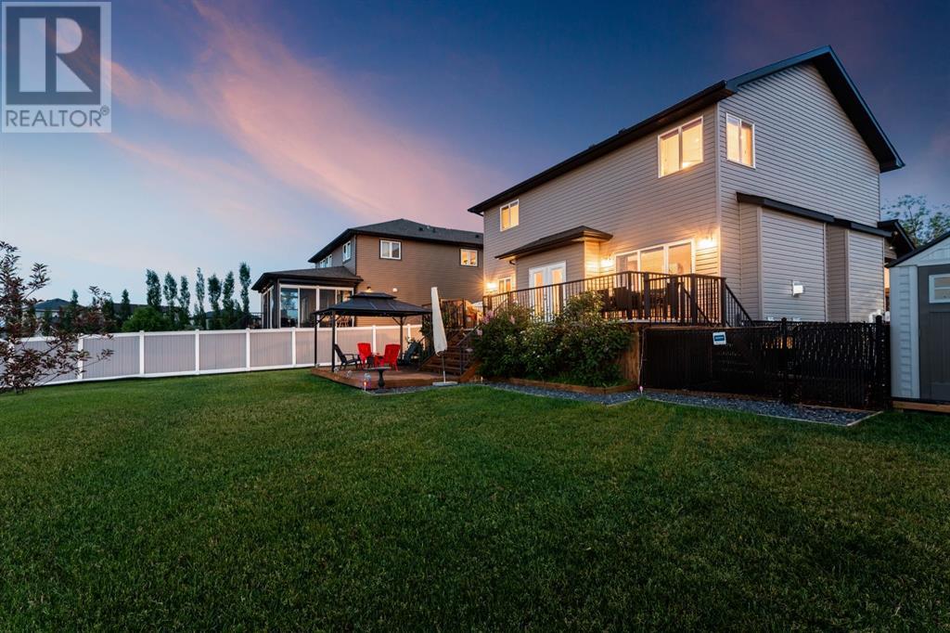30 Hanson Hollow Ne Langdon, Alberta T0J 1X1
Interested?
Contact us for more information

Guy M. Cooley
Associate
(403) 255-8606
www.guycooley.com/
www.facebook.com/guy.cooley
www.linkedin.com/pub/guy-cooley-ccs-member-
www.twitter.com/CalgarysHomes
$819,900
Welcome to 30 Hanson Hollow, a charming home nestled in a quiet, family-friendly cul-de-sac backing onto a green-space. This stunning, fully finished 2-storey home is on the market for the first time and is perfect for those families with extra toys, featuring a concrete RV parking pad and a 29-foot deep garage.As you pull up to the front door, you'll immediately notice the meticulous landscaping and the inviting covered front porch. Step inside to a spacious open-concept living area with 9-foot ceilings on the main level. The dream kitchen awaits, complete with double wall ovens, MIELE STAINLESS STEEL APPLIANCES, pantry and its expanded cabinets that reach up to the ceiling. Across from the kitchen, you'll find a formal dining/ flex room and a huge living room warmed by a cozy gas fireplace.Upstairs, a large southwest-facing bonus room provides an abundance of natural light. The luxurious primary suite boasts a spacious bedroom, a 5-piece ensuite, and a walk-in closet. Two additional bedrooms and a full bathroom complete the upper level, offering plenty of space for the whole family.The fully finished basement adds even more living space, featuring two more bedrooms, a 4-piece bath, and a large recreation area perfect for entertaining or relaxing with the family and friends.Outside, the backyard is a true oasis. The fully landscaped and fenced yard includes a large deck and patio area, ideal for summer gatherings, as well as a fenced dog run for your furry friends.Additional highlights of this home include a fireplace, CENTRAL AIR CONDITIONING, and a double attached garage that is insulated and oversized, with RV access and parking for up to 8 vehicles on the property..Living in Langdon offers the charm of a small town with easy access to Calgary, just 15 minutes away. Enjoy nearby amenities such as a clubhouse, golf course, park, playground, schools, shopping, sidewalks, street lights, tennis/ pickle ball courts, baseball diamonds and walking/bike path s.Experience the perfect blend of small-town living with the convenience of the big city. Don’t miss out on this fantastic opportunity! (id:43352)
Property Details
| MLS® Number | A2144987 |
| Property Type | Single Family |
| Community Name | Hanson Park |
| Amenities Near By | Golf Course, Park, Playground, Recreation Nearby |
| Community Features | Golf Course Development |
| Features | Cul-de-sac, Pvc Window, No Neighbours Behind, No Smoking Home, Level |
| Parking Space Total | 8 |
| Plan | 1013437 |
| Structure | Shed, Deck, Dog Run - Fenced In |
| View Type | View |
Building
| Bathroom Total | 4 |
| Bedrooms Above Ground | 3 |
| Bedrooms Below Ground | 2 |
| Bedrooms Total | 5 |
| Appliances | Washer, Refrigerator, Dishwasher, Oven, Dryer, Microwave, Hood Fan, Window Coverings, Garage Door Opener |
| Basement Development | Finished |
| Basement Type | Full (finished) |
| Constructed Date | 2012 |
| Construction Material | Wood Frame |
| Construction Style Attachment | Detached |
| Cooling Type | Central Air Conditioning, Partially Air Conditioned |
| Exterior Finish | Aluminum Siding, Vinyl Siding |
| Fireplace Present | Yes |
| Fireplace Total | 1 |
| Flooring Type | Carpeted, Laminate, Tile |
| Foundation Type | Poured Concrete |
| Half Bath Total | 1 |
| Heating Fuel | Natural Gas |
| Heating Type | Other, Forced Air |
| Stories Total | 2 |
| Size Interior | 2248 Sqft |
| Total Finished Area | 2248 Sqft |
| Type | House |
Parking
| Concrete | |
| Attached Garage | 2 |
| Oversize | |
| R V |
Land
| Acreage | No |
| Fence Type | Cross Fenced, Fence |
| Land Amenities | Golf Course, Park, Playground, Recreation Nearby |
| Landscape Features | Garden Area, Landscaped, Lawn |
| Size Depth | 52.3 M |
| Size Frontage | 6.4 M |
| Size Irregular | 0.21 |
| Size Total | 0.21 Ac|7,251 - 10,889 Sqft |
| Size Total Text | 0.21 Ac|7,251 - 10,889 Sqft |
| Zoning Description | Dc97 |
Rooms
| Level | Type | Length | Width | Dimensions |
|---|---|---|---|---|
| Basement | Recreational, Games Room | 14.33 Ft x 20.75 Ft | ||
| Basement | Bedroom | 9.50 Ft x 12.25 Ft | ||
| Basement | Bedroom | 9.08 Ft x 10.75 Ft | ||
| Basement | Furnace | 8.58 Ft x 11.00 Ft | ||
| Basement | 4pc Bathroom | Measurements not available | ||
| Main Level | Other | 4.00 Ft x 11.42 Ft | ||
| Main Level | Living Room | 12.00 Ft x 15.08 Ft | ||
| Main Level | Dining Room | 9.50 Ft x 11.33 Ft | ||
| Main Level | Kitchen | 13.42 Ft x 14.83 Ft | ||
| Main Level | Breakfast | 10.00 Ft x 15.00 Ft | ||
| Main Level | Laundry Room | 7.00 Ft x 7.67 Ft | ||
| Main Level | 2pc Bathroom | Measurements not available | ||
| Upper Level | Primary Bedroom | 14.58 Ft x 15.25 Ft | ||
| Upper Level | Bedroom | 11.00 Ft x 12.33 Ft | ||
| Upper Level | Bedroom | 9.58 Ft x 12.00 Ft | ||
| Upper Level | Bonus Room | 16.83 Ft x 18.83 Ft | ||
| Upper Level | 4pc Bathroom | Measurements not available | ||
| Upper Level | 5pc Bathroom | Measurements not available |
https://www.realtor.ca/real-estate/27117169/30-hanson-hollow-ne-langdon-hanson-park







