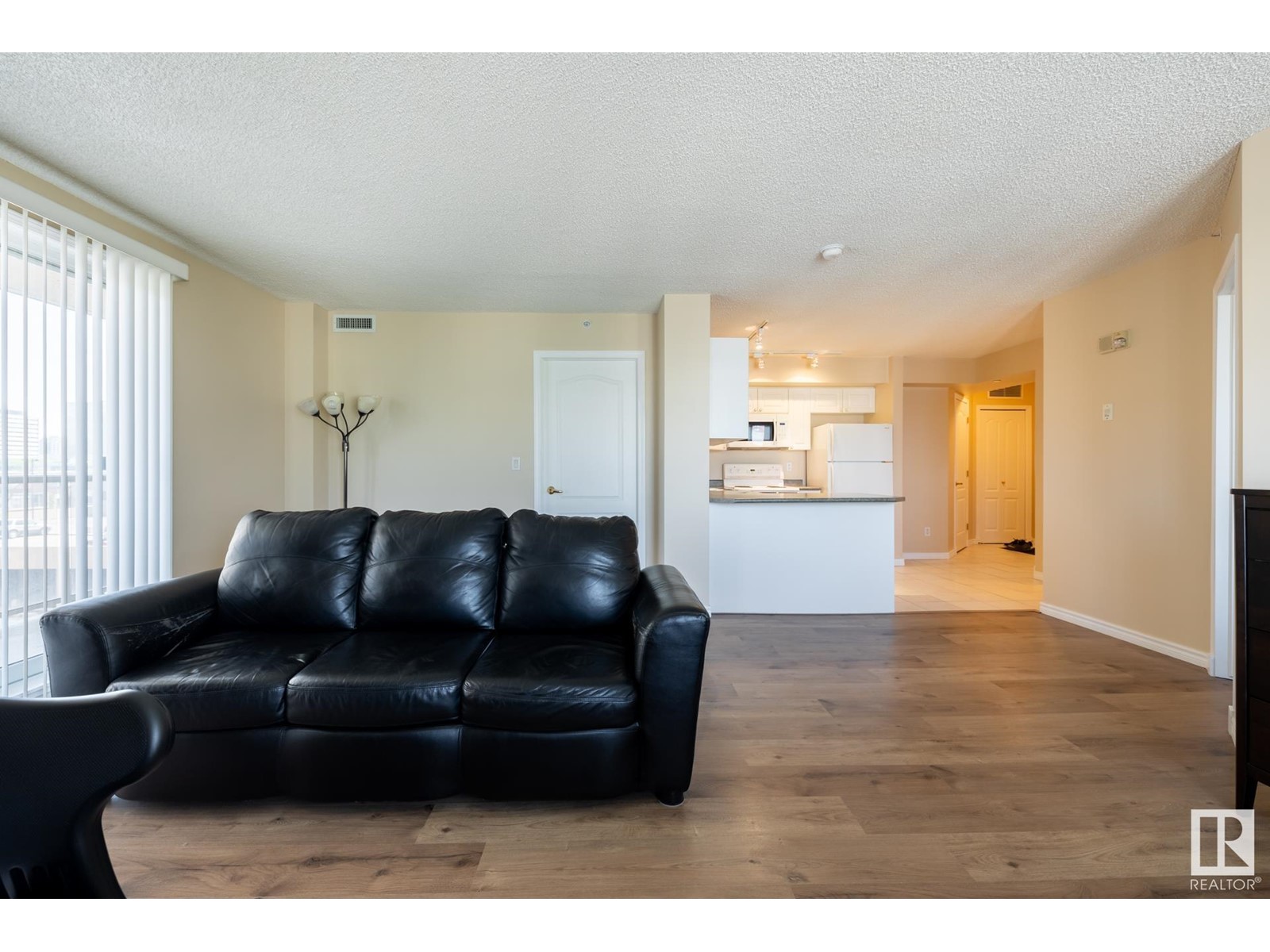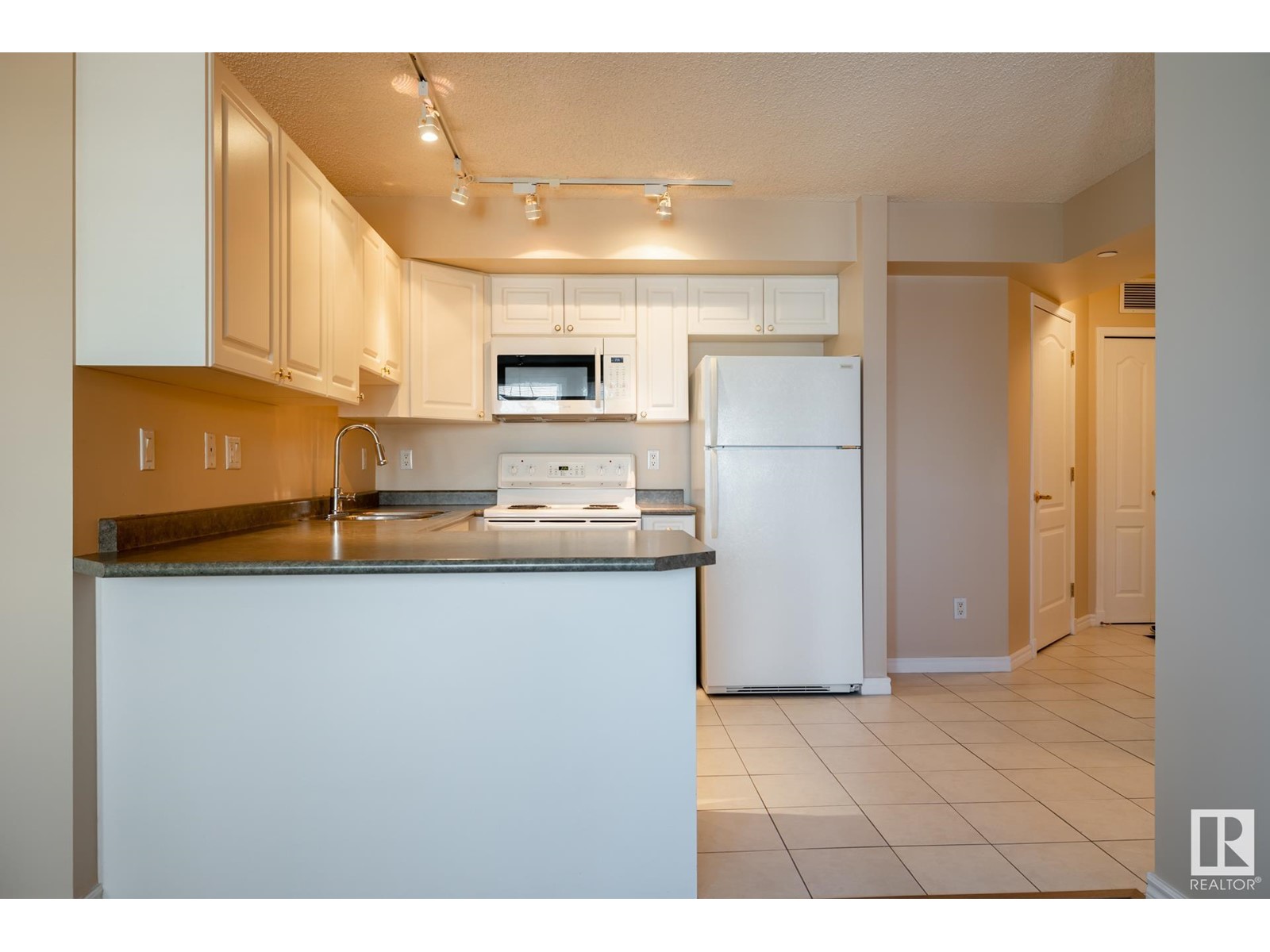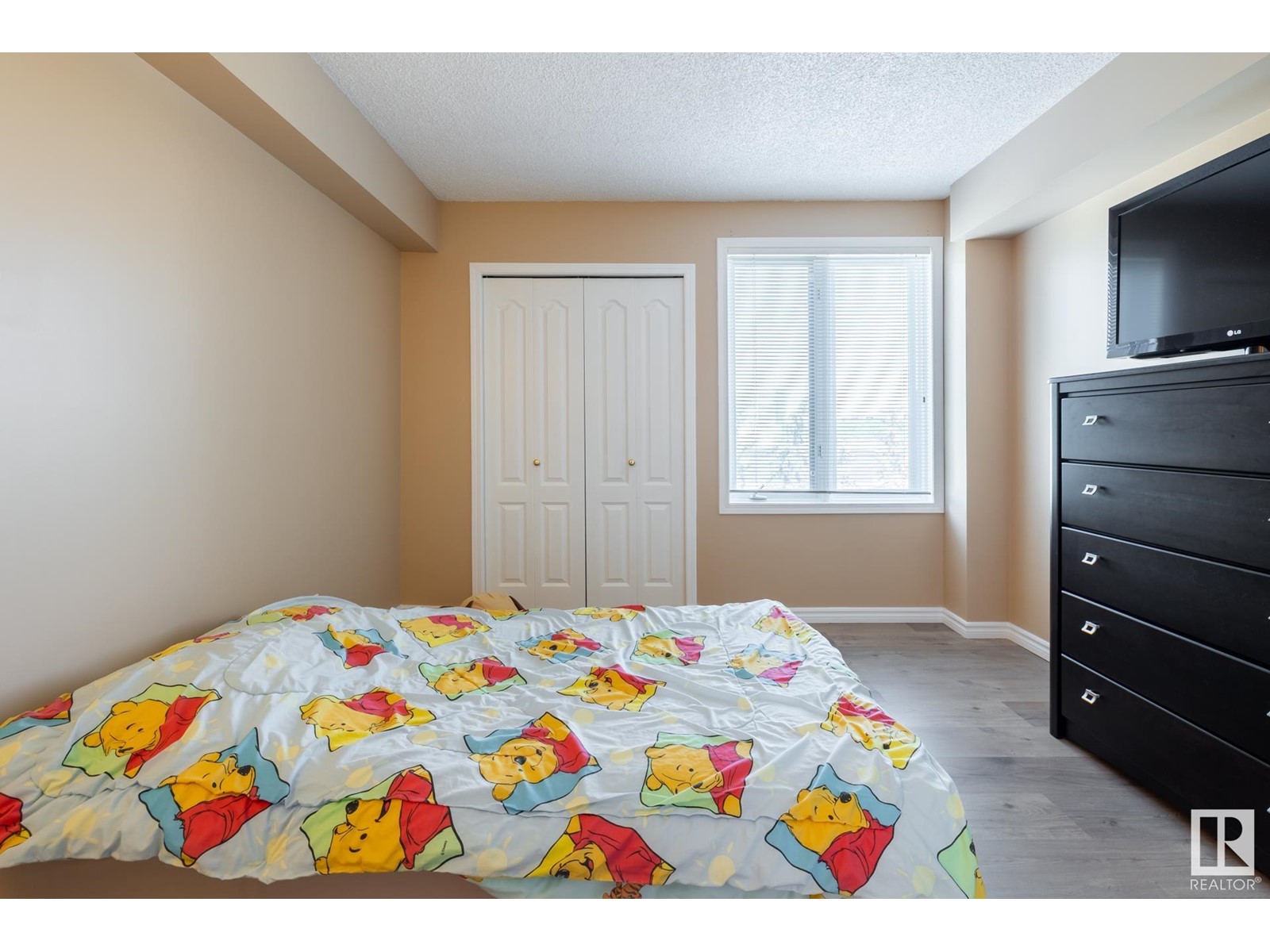#301 10909 103 Av Nw Edmonton, Alberta T5K 2W7
Interested?
Contact us for more information
Richard K. Li
Associate
(780) 435-0100
$285,000Maintenance, Exterior Maintenance, Heat, Insurance, Common Area Maintenance, Other, See Remarks, Property Management, Water
$447.72 Monthly
Maintenance, Exterior Maintenance, Heat, Insurance, Common Area Maintenance, Other, See Remarks, Property Management, Water
$447.72 MonthlyTHE COSMOPOLITAN Offers exceptional convenience, much affordable and easy care Downtown living style at its best. This well maintained, spacious corner unit has 2 bedrooms, 2 baths and a bright & open floor plan with plenty of natural sunlight year around. Large open kitchen with white cabinetry and penisula island, 2 good sized bedrooms are located at opposite end for added privacy or shared living. Extra large windows w/city view, spacious balcony w/ BBQ gas hookup perfect for summer outdoor enjoyment. Recent upgrades include paint, laminated floorings and heat pump($6500 value). One titled parking stall and storage cage are included. Other features include central air conditioning, insuite laundry, fitness room, visitor parking, fabulous city centre location close to LRT transit, major shopping, Macewan university, Norquest College, Ice District, easy access to U of A campus, Victoria Golf course and river valley walking/bike trails. Well managed building w/low condo fee & more. EXCELLENT VALUE. (id:43352)
Property Details
| MLS® Number | E4400918 |
| Property Type | Single Family |
| Neigbourhood | Downtown (Edmonton) |
| Amenities Near By | Golf Course, Playground, Public Transit, Schools, Shopping |
| Features | Park/reserve |
| Parking Space Total | 1 |
| View Type | City View |
Building
| Bathroom Total | 2 |
| Bedrooms Total | 2 |
| Appliances | Dishwasher, Hood Fan, Microwave Range Hood Combo, Refrigerator, Washer/dryer Stack-up, Stove, Window Coverings |
| Basement Type | None |
| Constructed Date | 2004 |
| Cooling Type | Central Air Conditioning |
| Fire Protection | Smoke Detectors, Sprinkler System-fire |
| Heating Type | Heat Pump |
| Size Interior | 909.981 Sqft |
| Type | Apartment |
Parking
| Heated Garage | |
| Underground |
Land
| Acreage | No |
| Land Amenities | Golf Course, Playground, Public Transit, Schools, Shopping |
| Size Irregular | 22.41 |
| Size Total | 22.41 M2 |
| Size Total Text | 22.41 M2 |
Rooms
| Level | Type | Length | Width | Dimensions |
|---|---|---|---|---|
| Main Level | Living Room | 2.98 m | 4.98 m | 2.98 m x 4.98 m |
| Main Level | Dining Room | 2.88 m | 2.9 m | 2.88 m x 2.9 m |
| Main Level | Kitchen | 2.54 m | 2.8 m | 2.54 m x 2.8 m |
| Main Level | Primary Bedroom | 3.83 m | 3.45 m | 3.83 m x 3.45 m |
| Main Level | Bedroom 2 | 3.31 m | 3.38 m | 3.31 m x 3.38 m |
https://www.realtor.ca/real-estate/27264598/301-10909-103-av-nw-edmonton-downtown-edmonton



















































