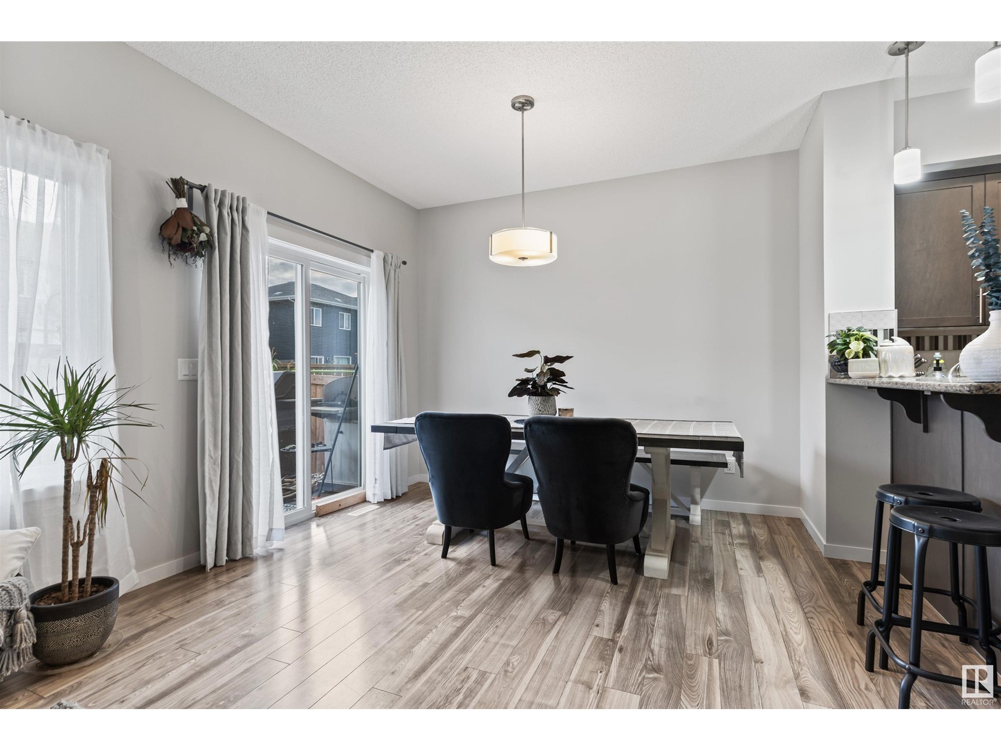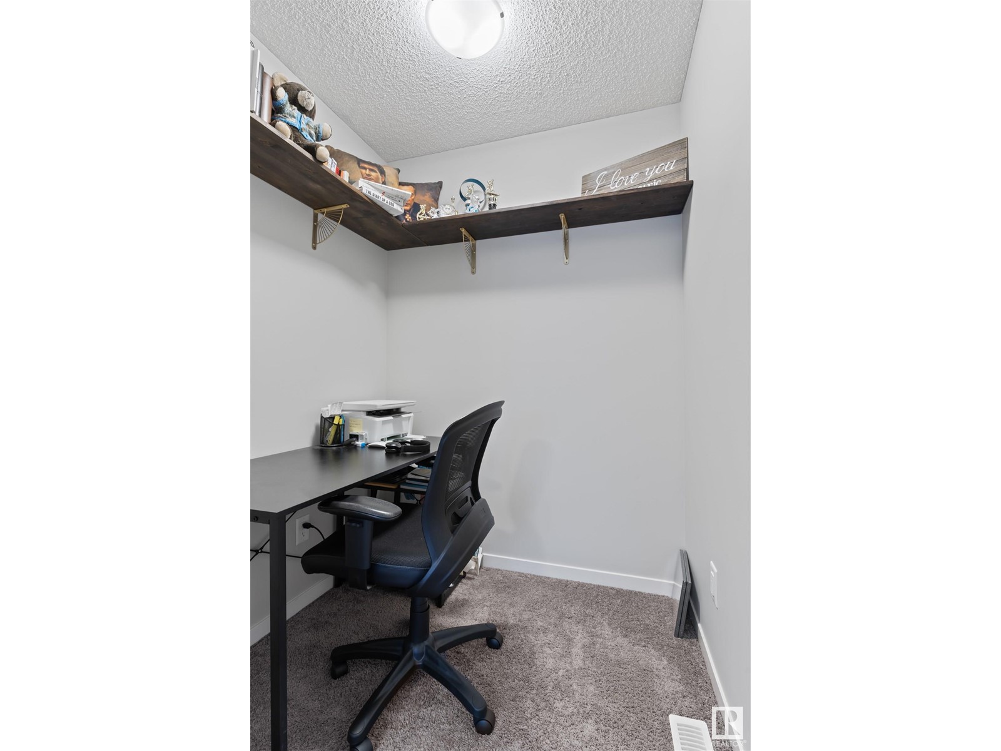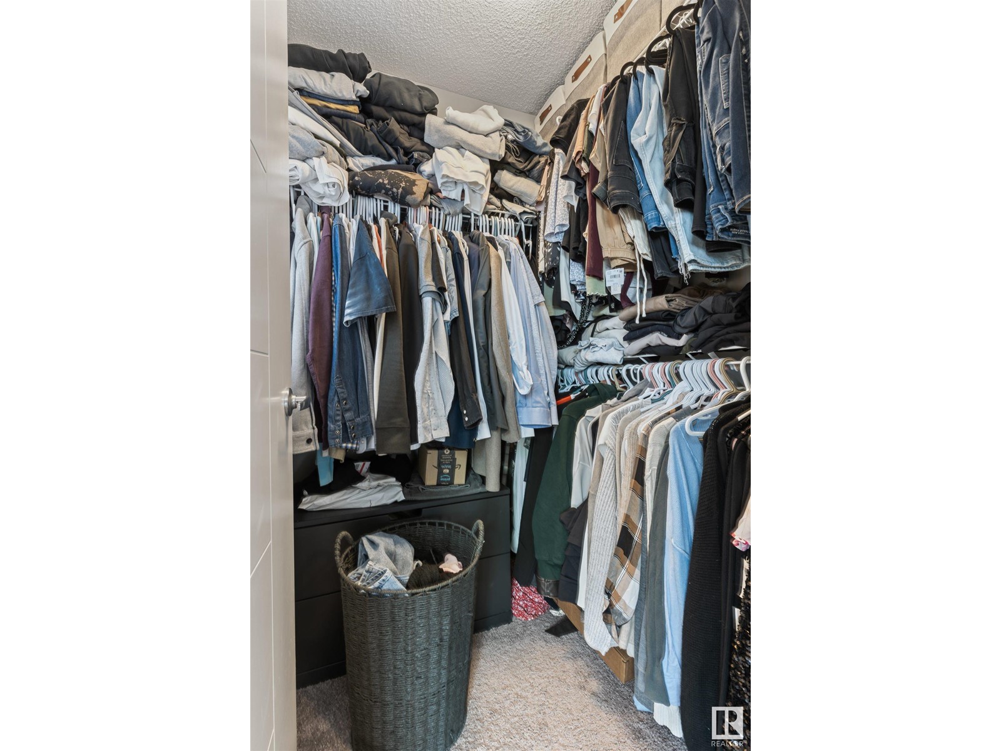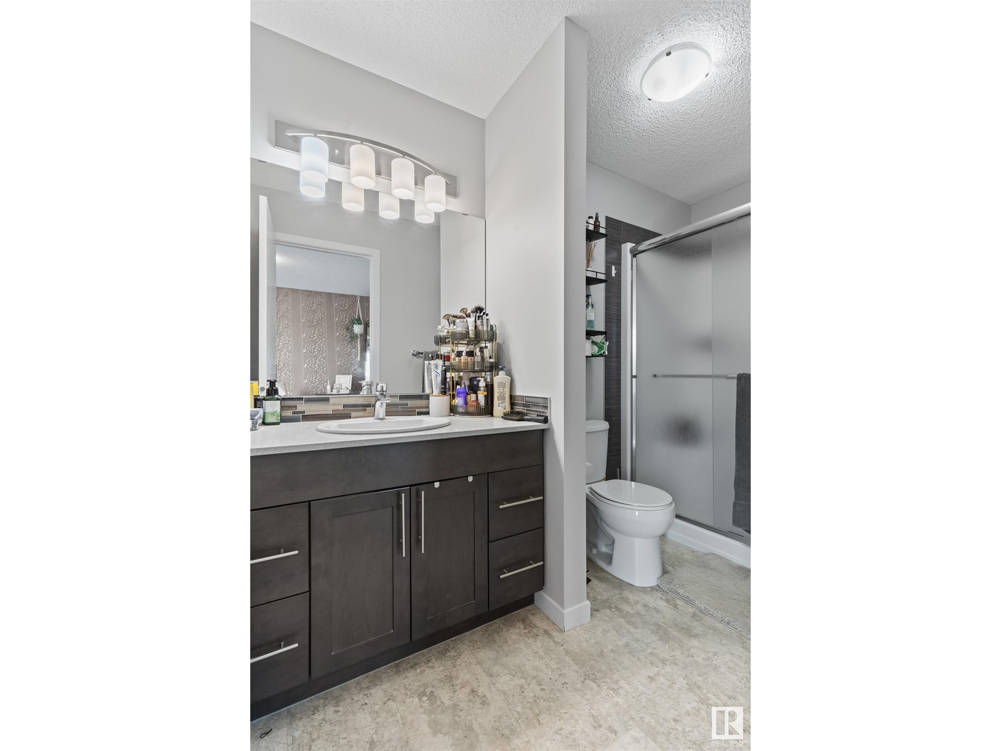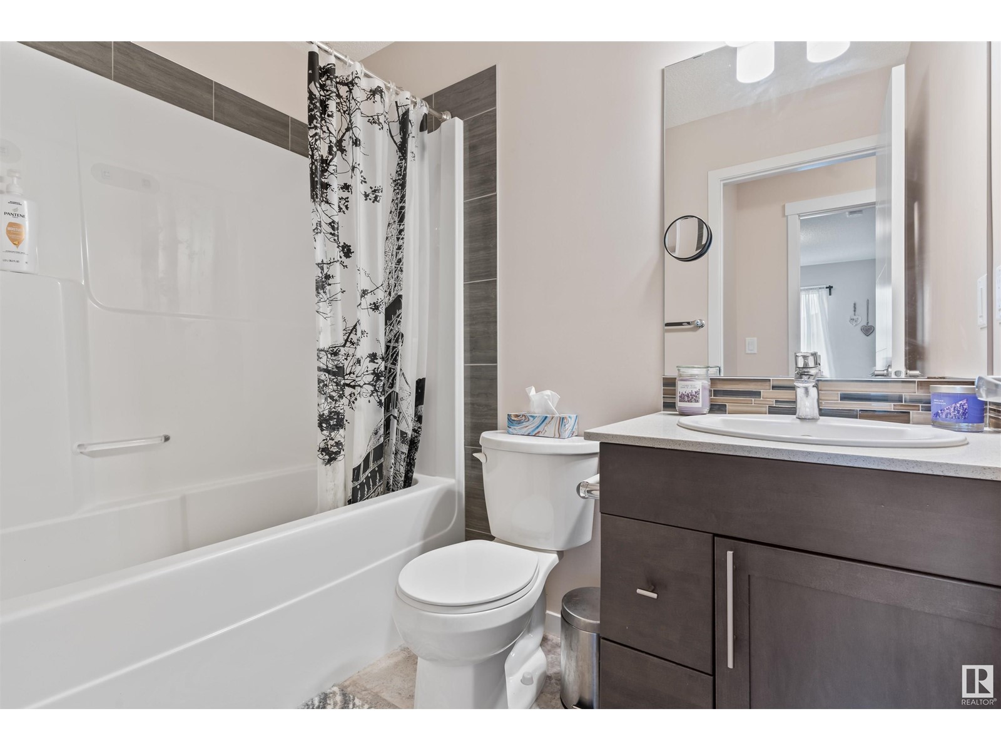3 Bedroom
3 Bathroom
1689.7187 sqft
Forced Air
$459,999
Welcome to the Extra-Large HF duplex in Cavanagh with NO CONDO FEES! This unique property boasts a DOUBLE ATTACHED Garage, a versatile Prayer/Study room, and a bright bonus room with a large window, blending functionality and tranquility. The main floor features 9-foot ceilings, an inspiring L-shaped kitchen with granite countertops, stainless steel appliances, a corner pantry, and a tile backsplash. The airy dinette with patio doors leads to a sunny deck, while the spacious living room, highlighted by a cozy gas fireplace, is perfect for family gatherings. Upstairs, the bonus/flex space can be tailored to your lifestyle, with the primary bedroom offering a serene retreat with a luxurious 3-piece ensuite and a walk-in closet. Two more bedrooms, a den (Prayer/Study room), and another 3-piece bathroom complete the upper level. The extended driveway accommodates up to 4 vehicles, and you're minutes from QE2, Anthony Henday, and all amenities. Welcome home! (id:43352)
Property Details
|
MLS® Number
|
E4409316 |
|
Property Type
|
Single Family |
|
Neigbourhood
|
Cavanagh |
|
Amenities Near By
|
Airport, Playground |
|
Features
|
See Remarks, Park/reserve |
|
Structure
|
Deck |
Building
|
Bathroom Total
|
3 |
|
Bedrooms Total
|
3 |
|
Amenities
|
Ceiling - 9ft |
|
Appliances
|
Dishwasher, Dryer, Hood Fan, Refrigerator, Gas Stove(s), Washer |
|
Basement Development
|
Unfinished |
|
Basement Type
|
Full (unfinished) |
|
Constructed Date
|
2017 |
|
Construction Style Attachment
|
Semi-detached |
|
Half Bath Total
|
1 |
|
Heating Type
|
Forced Air |
|
Stories Total
|
2 |
|
Size Interior
|
1689.7187 Sqft |
|
Type
|
Duplex |
Parking
Land
|
Acreage
|
No |
|
Land Amenities
|
Airport, Playground |
|
Size Irregular
|
262.4 |
|
Size Total
|
262.4 M2 |
|
Size Total Text
|
262.4 M2 |
Rooms
| Level |
Type |
Length |
Width |
Dimensions |
|
Main Level |
Living Room |
3.31 m |
4.79 m |
3.31 m x 4.79 m |
|
Main Level |
Dining Room |
2.52 m |
3.33 m |
2.52 m x 3.33 m |
|
Main Level |
Kitchen |
2.52 m |
4.52 m |
2.52 m x 4.52 m |
|
Upper Level |
Den |
1.52 m |
1.68 m |
1.52 m x 1.68 m |
|
Upper Level |
Primary Bedroom |
3.58 m |
4.45 m |
3.58 m x 4.45 m |
|
Upper Level |
Bedroom 2 |
2.72 m |
4.19 m |
2.72 m x 4.19 m |
|
Upper Level |
Bedroom 3 |
2.98 m |
4.2 m |
2.98 m x 4.2 m |
|
Upper Level |
Bonus Room |
4.22 m |
3.72 m |
4.22 m x 3.72 m |
https://www.realtor.ca/real-estate/27509622/3017-checknita-wy-sw-edmonton-cavanagh











