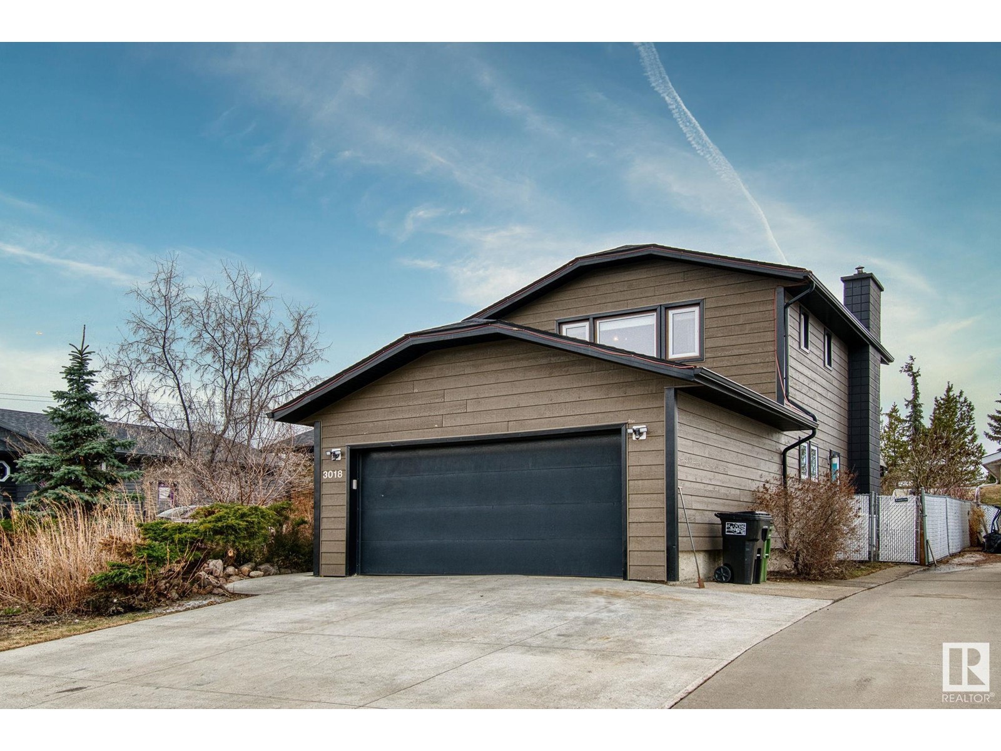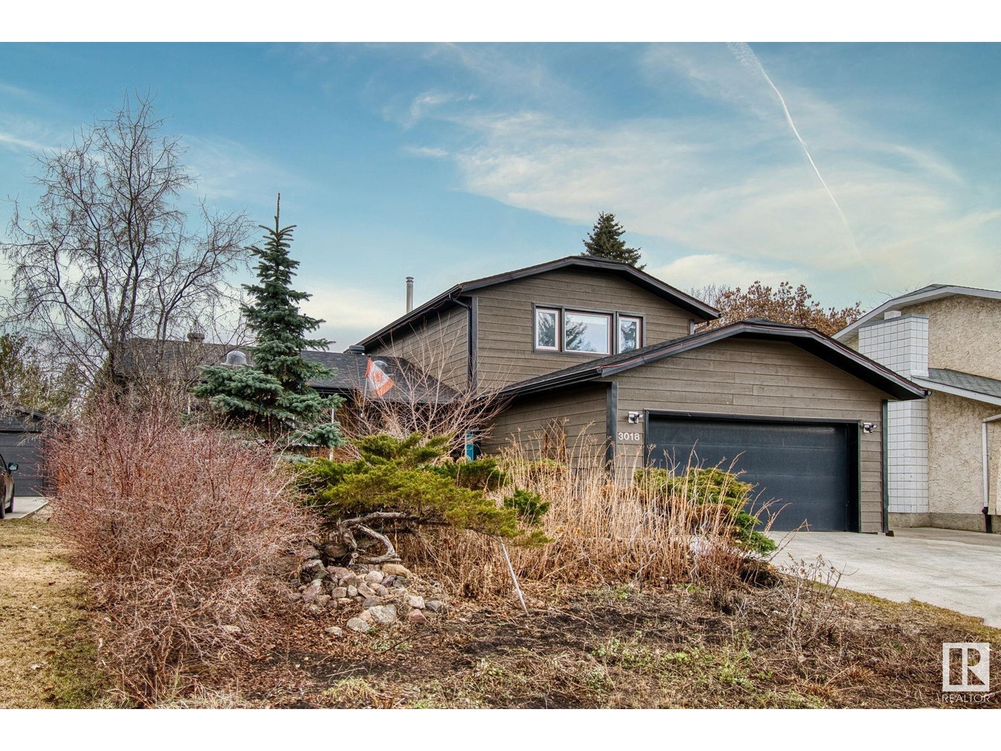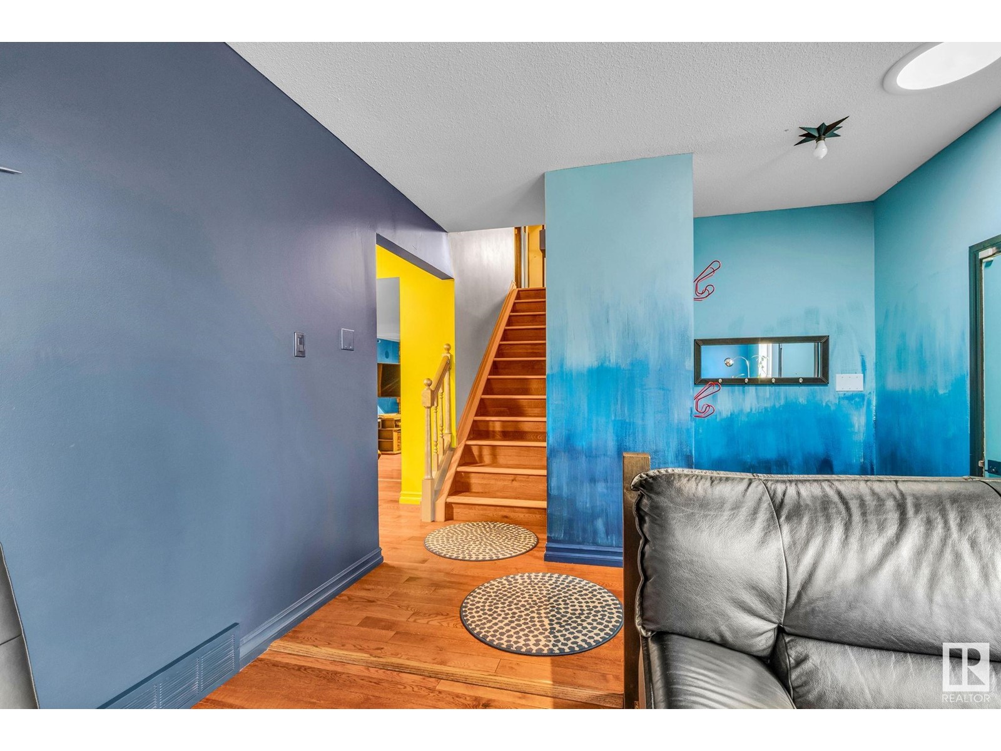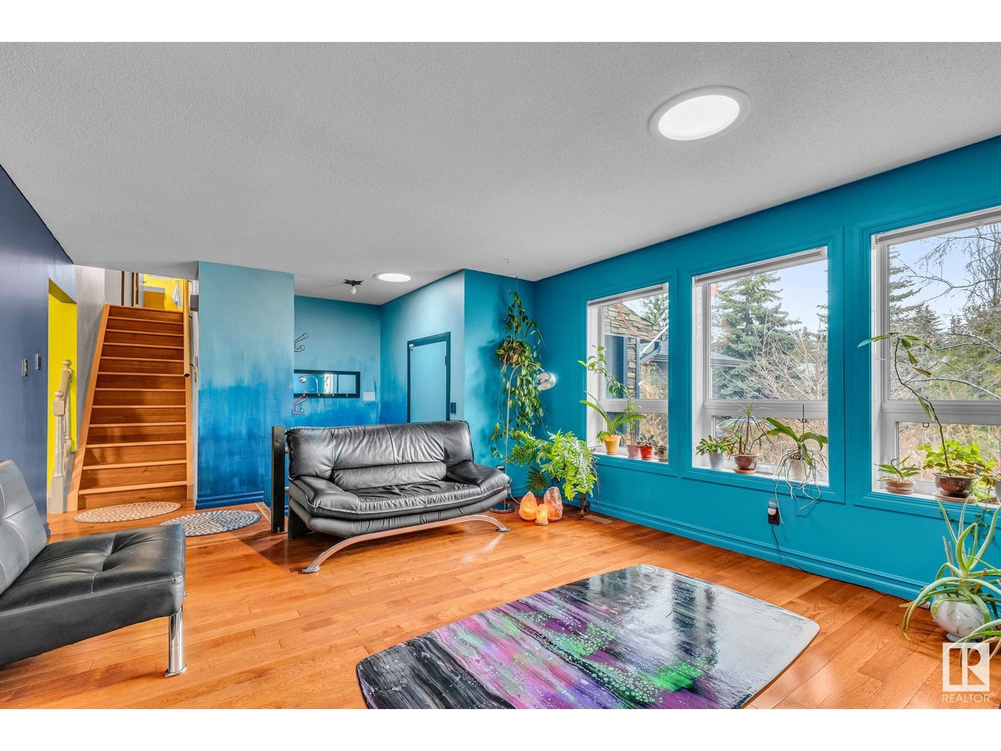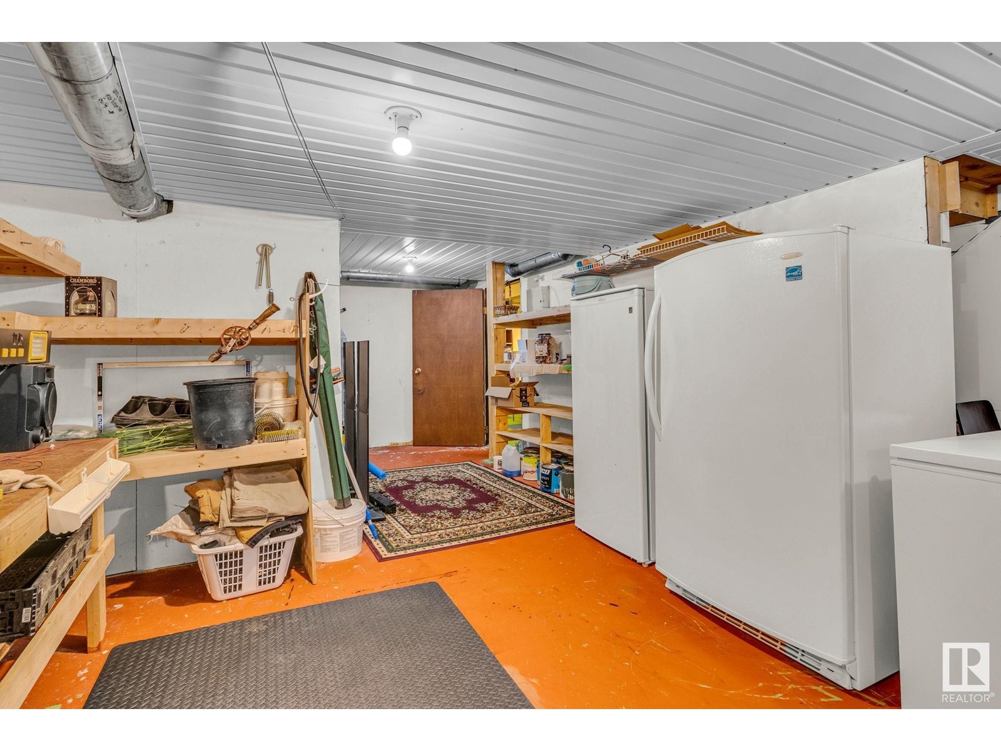4 Bedroom
3 Bathroom
1766 sqft
Central Air Conditioning
Forced Air
$659,900
RENOVATED 4 Bed & 3 Bath WITH ALL THE EXTRAS!! Nestled on a mature lot boasting fruit trees, a large garden, greenhouse, BBQ/smoke pit & powered shed! Step inside and be greeted by a wood-burning fireplace, perfect for cozy evenings. The spacious layout includes a partially finished basement, offering endless possibilities for a home gym, man cave, or additional living space. Recent upgrades include a brand-new hot water tank, new furnace, central air conditioning ensuring year-round comfort. A new driveway and walkway lead to the double attached garage, providing curb appeal and convenience. Step outside and enjoy the outdoors from your large covered patio, perfect for entertaining or relaxing in any season. This home truly combines charm with all the modern upgrades you need. (id:43352)
Property Details
|
MLS® Number
|
E4430263 |
|
Property Type
|
Single Family |
|
Neigbourhood
|
Steinhauer |
|
Amenities Near By
|
Public Transit, Shopping |
|
Features
|
Private Setting |
|
Structure
|
Greenhouse |
Building
|
Bathroom Total
|
3 |
|
Bedrooms Total
|
4 |
|
Appliances
|
Dishwasher, Garage Door Opener Remote(s), Garage Door Opener, Microwave, Refrigerator, Washer/dryer Stack-up, Storage Shed, Stove |
|
Basement Development
|
Partially Finished |
|
Basement Type
|
Full (partially Finished) |
|
Constructed Date
|
1976 |
|
Construction Status
|
Insulation Upgraded |
|
Construction Style Attachment
|
Detached |
|
Cooling Type
|
Central Air Conditioning |
|
Heating Type
|
Forced Air |
|
Size Interior
|
1766 Sqft |
|
Type
|
House |
Parking
Land
|
Acreage
|
No |
|
Land Amenities
|
Public Transit, Shopping |
|
Size Irregular
|
671.96 |
|
Size Total
|
671.96 M2 |
|
Size Total Text
|
671.96 M2 |
Rooms
| Level |
Type |
Length |
Width |
Dimensions |
|
Basement |
Recreation Room |
|
|
Measurements not available |
|
Basement |
Cold Room |
|
|
Measurements not available |
|
Basement |
Other |
|
|
Measurements not available |
|
Basement |
Other |
|
|
Measurements not available |
|
Lower Level |
Family Room |
|
|
Measurements not available |
|
Main Level |
Living Room |
|
|
Measurements not available |
|
Main Level |
Dining Room |
|
|
Measurements not available |
|
Main Level |
Kitchen |
|
|
Measurements not available |
|
Main Level |
Bedroom 2 |
|
|
Measurements not available |
|
Upper Level |
Primary Bedroom |
|
|
Measurements not available |
|
Upper Level |
Bedroom 3 |
|
|
Measurements not available |
|
Upper Level |
Bedroom 4 |
|
|
Measurements not available |
https://www.realtor.ca/real-estate/28153663/3018-110a-st-nw-edmonton-steinhauer



