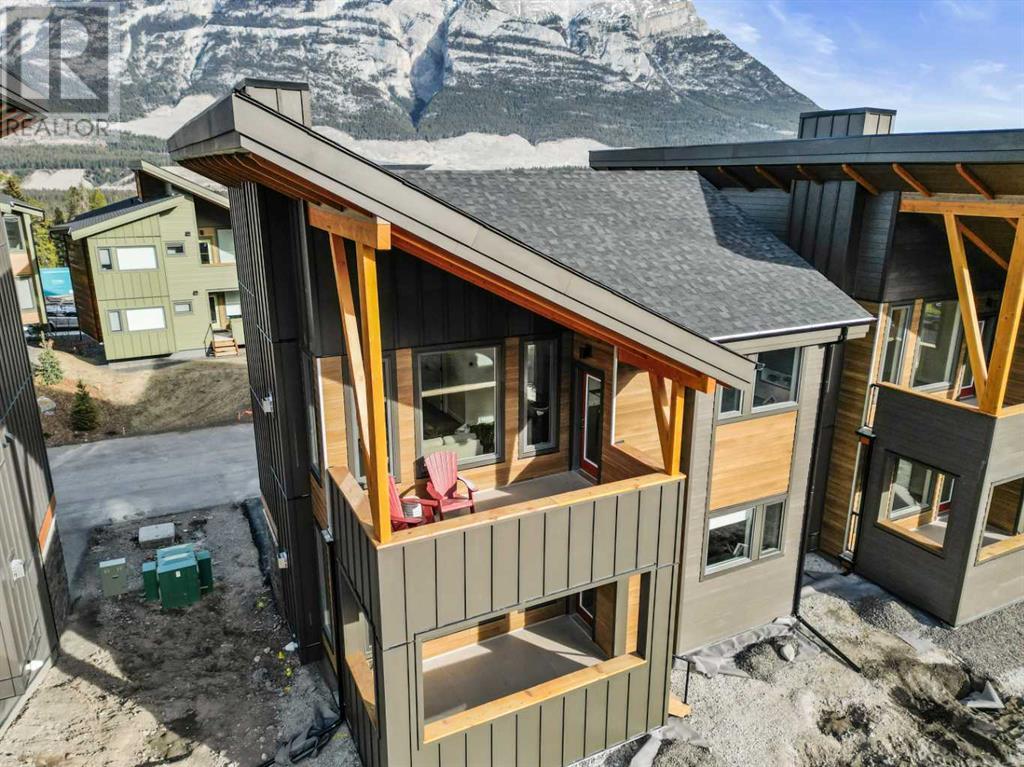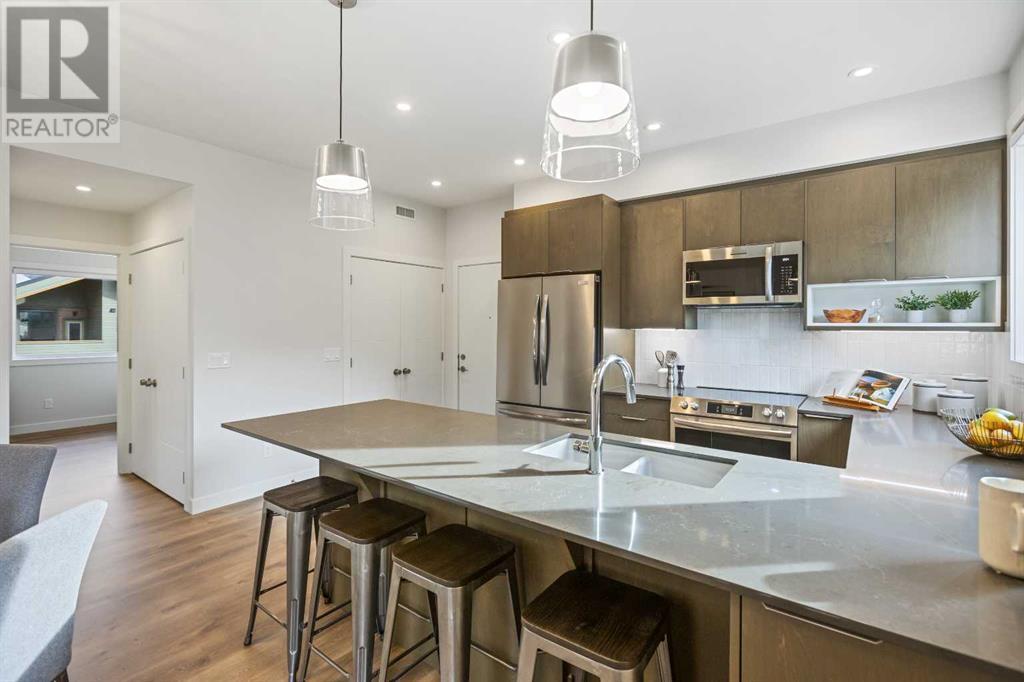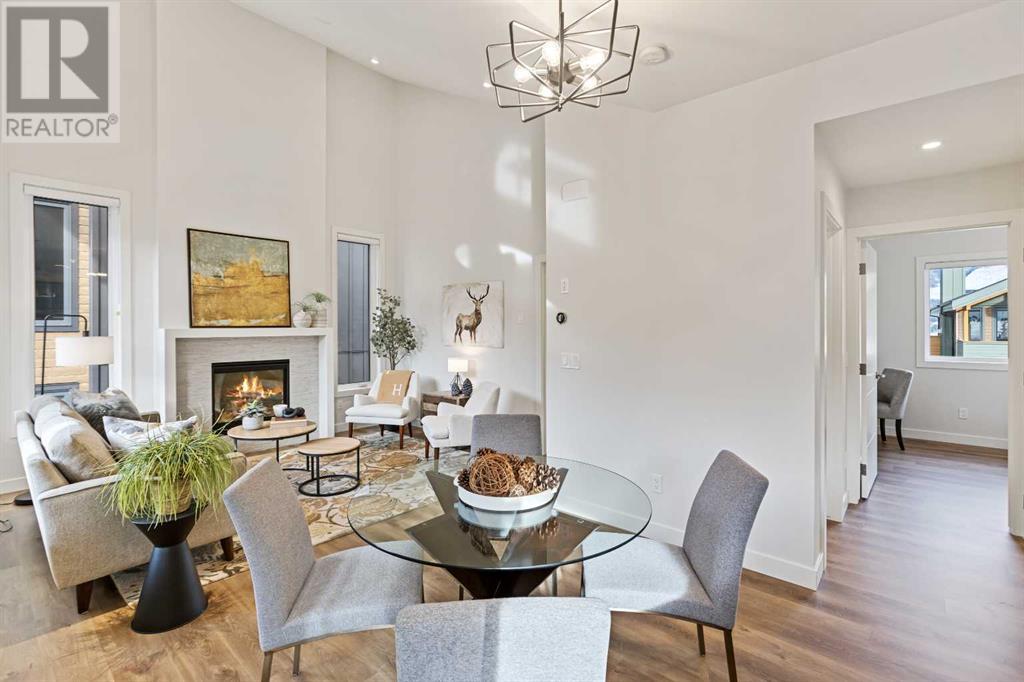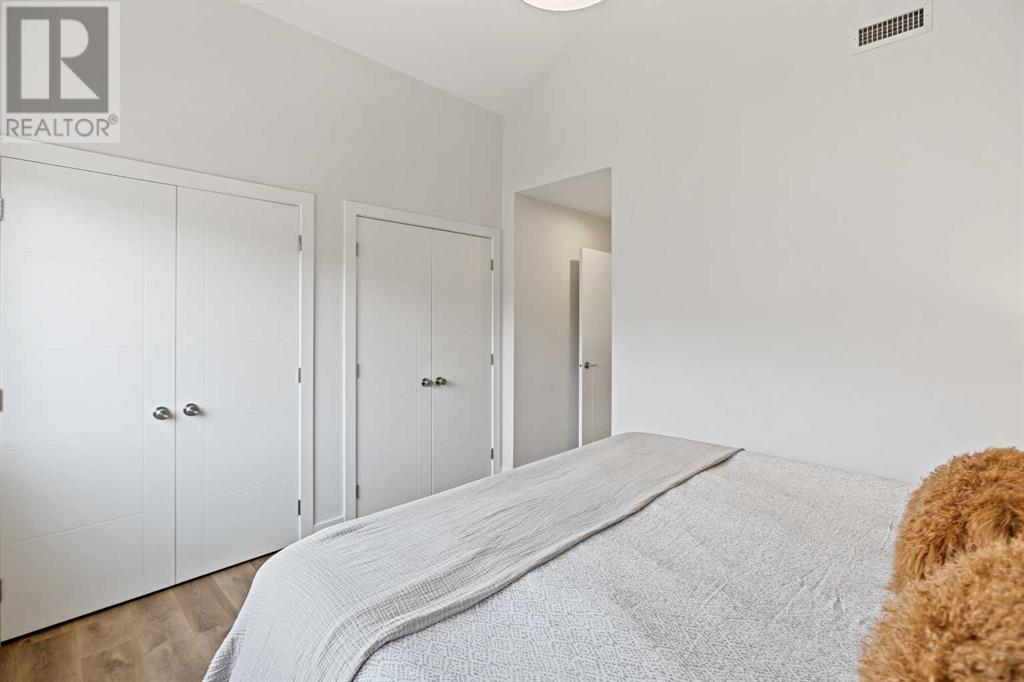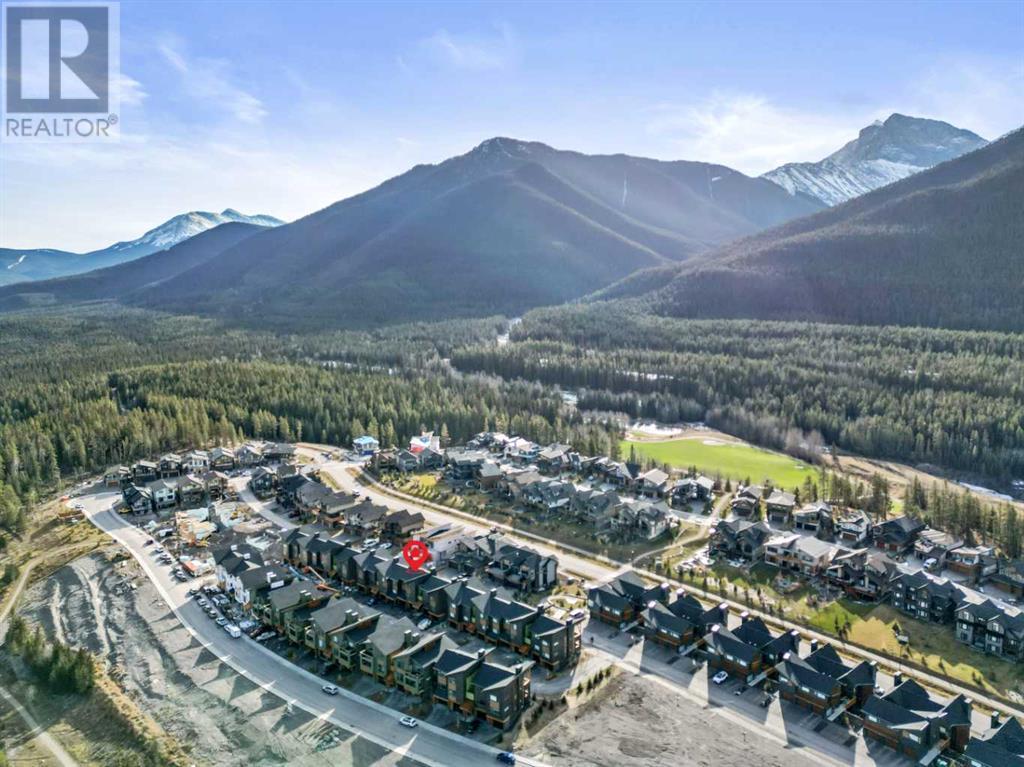301h, 209 Stewart Creek Rise Canmore, Alberta T1W 0N9
Interested?
Contact us for more information

Clare Mcardle
Associate

Mary-Anne Kamenka
Broker
$829,900Maintenance, Ground Maintenance, Property Management, Reserve Fund Contributions
$284 Monthly
Maintenance, Ground Maintenance, Property Management, Reserve Fund Contributions
$284 MonthlyLive out your mountain dreams in this pristine top-floor sanctuary in the heart of Three Sisters Mountain. This stunning residence boasts breathtaking 15-foot vaulted ceilings in both the living room and primary bedroom, creating an open and luminous atmosphere. With 2 bedrooms and 2 bathrooms, this alpine townhome offers modern finishes and breath-taking views from every angle. The well-thought-out layout ensures a seamless flow between living spaces, enriched by high-end accents that exude warmth and elegance. Your primary bedroom is a serene retreat with a private 4-piece ensuite and ample closet space for complete relaxation. The second bedroom is equally inviting, featuring panoramic views and a convenient office nook. The kitchen is a culinary haven, equipped with stainless steel appliances and stone countertops, ideal for daily meals and entertaining. Step onto the oversized deck and envision countless evenings making cherished memories with loved ones. Additional bonuses includes an extra-large garage perfect for larger vehicles and storing mountain gear and close proximity to the future amenity-rich Gateway Business District. Don't miss this extraordinary opportunity to make this top-floor retreat your new home and embrace the mountain lifestyle that awaits you. (id:43352)
Property Details
| MLS® Number | A2165866 |
| Property Type | Single Family |
| Community Name | Three Sisters |
| Amenities Near By | Golf Course, Park, Playground, Schools |
| Community Features | Golf Course Development, Pets Allowed |
| Features | Parking |
| Parking Space Total | 2 |
| Plan | 2211521;26 |
| Structure | Deck |
| View Type | View |
Building
| Bathroom Total | 2 |
| Bedrooms Above Ground | 2 |
| Bedrooms Total | 2 |
| Age | New Building |
| Appliances | Refrigerator, Dishwasher, Stove, Microwave, Microwave Range Hood Combo, Garage Door Opener, Washer/dryer Stack-up |
| Basement Type | None |
| Construction Style Attachment | Attached |
| Cooling Type | None |
| Exterior Finish | Composite Siding, Stone |
| Fireplace Present | Yes |
| Fireplace Total | 1 |
| Flooring Type | Other, Tile, Wood |
| Foundation Type | Poured Concrete |
| Heating Fuel | Natural Gas |
| Heating Type | Other, In Floor Heating |
| Stories Total | 1 |
| Size Interior | 844 Sqft |
| Total Finished Area | 844 Sqft |
| Type | Row / Townhouse |
| Utility Water | Municipal Water |
Parking
| Attached Garage | 1 |
Land
| Acreage | No |
| Fence Type | Not Fenced |
| Land Amenities | Golf Course, Park, Playground, Schools |
| Sewer | Municipal Sewage System |
| Size Total Text | Unknown |
| Zoning Description | Residential |
Rooms
| Level | Type | Length | Width | Dimensions |
|---|---|---|---|---|
| Main Level | Living Room | 13.25 Ft x 11.67 Ft | ||
| Main Level | Kitchen | 10.50 Ft x 9.67 Ft | ||
| Main Level | Dining Room | 9.50 Ft x 7.50 Ft | ||
| Main Level | Primary Bedroom | 12.08 Ft x 10.00 Ft | ||
| Main Level | 4pc Bathroom | 8.08 Ft x 4.92 Ft | ||
| Main Level | Bedroom | 11.58 Ft x 9.42 Ft | ||
| Main Level | Laundry Room | 4.92 Ft x 3.42 Ft | ||
| Main Level | 4pc Bathroom | 8.67 Ft x 4.92 Ft | ||
| Main Level | Furnace | 12.75 Ft x 5.92 Ft | ||
| Main Level | Other | 14.17 Ft x 8.83 Ft |
https://www.realtor.ca/real-estate/27415829/301h-209-stewart-creek-rise-canmore-three-sisters



