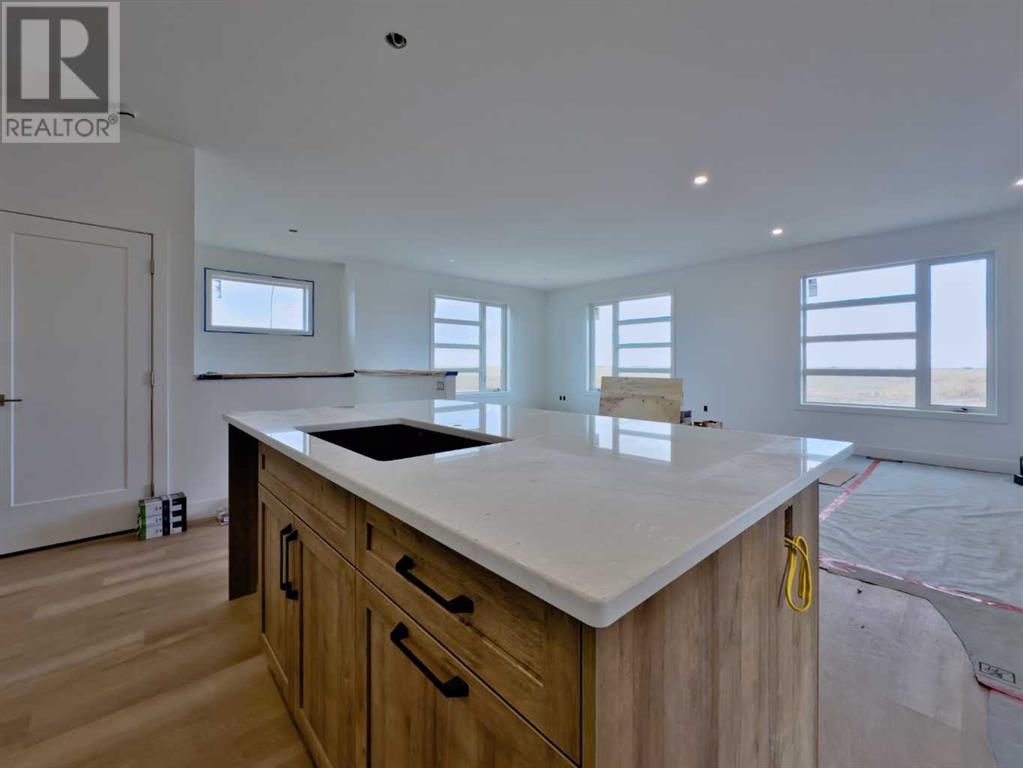302 5 Avenue Nobleford, Alberta T0L 1S0
Interested?
Contact us for more information

Randall Whiteside
Associate
https://randall-whiteside.c21.ca/
https://www.facebook.com/randall.whiteside.9/
$550,000
Welcome to Nobleford! This is no big builder high production run of the mill cookie cutter home. This is a well crafted custom home by WestPeak Construction. With attention to detail and focus on quality of construction, this nearly completed, very functional design and well laid out home includes composite exterior siding, iron core window frame colour, quartz kitchen countertops, 9' ceilings on both levels, washer/dryer hookups on both levels, and the home also includes a walk up basement entry designed with a basement suite in mind. Plumbing downstairs is roughed in for a kitchen, and this area with the separate entrance can be locked off from the main floor. This excellent 4 bedroom 3 bath home with double attached garage sits on a huge 7500 Square foot corner lot, which is in a fantastic area of Nobleford. (id:43352)
Property Details
| MLS® Number | A2204394 |
| Property Type | Single Family |
| Amenities Near By | Schools |
| Features | See Remarks, Level |
| Parking Space Total | 4 |
| Plan | 1711682 |
| Structure | Deck |
Building
| Bathroom Total | 3 |
| Bedrooms Above Ground | 2 |
| Bedrooms Below Ground | 2 |
| Bedrooms Total | 4 |
| Age | New Building |
| Appliances | Refrigerator, Dishwasher, Stove |
| Architectural Style | Bi-level |
| Basement Development | Finished |
| Basement Features | Walk-up |
| Basement Type | Full (finished) |
| Construction Material | Poured Concrete, Wood Frame |
| Construction Style Attachment | Detached |
| Cooling Type | None |
| Exterior Finish | Concrete |
| Flooring Type | Vinyl |
| Foundation Type | Poured Concrete |
| Heating Type | Forced Air |
| Stories Total | 1 |
| Size Interior | 1195 Sqft |
| Total Finished Area | 1195 Sqft |
| Type | House |
Parking
| Attached Garage | 2 |
Land
| Acreage | No |
| Fence Type | Not Fenced |
| Land Amenities | Schools |
| Size Depth | 35 M |
| Size Frontage | 20 M |
| Size Irregular | 7407.15 |
| Size Total | 7407.15 Sqft|7,251 - 10,889 Sqft |
| Size Total Text | 7407.15 Sqft|7,251 - 10,889 Sqft |
| Zoning Description | Residential |
Rooms
| Level | Type | Length | Width | Dimensions |
|---|---|---|---|---|
| Basement | Living Room | 20.67 Ft x 15.92 Ft | ||
| Basement | Kitchen | 13.00 Ft x 7.83 Ft | ||
| Basement | Bedroom | 11.75 Ft x 10.08 Ft | ||
| Basement | Bedroom | 12.17 Ft x 9.92 Ft | ||
| Basement | 4pc Bathroom | 9.92 Ft x 5.00 Ft | ||
| Main Level | Living Room | 25.00 Ft x 13.58 Ft | ||
| Main Level | Kitchen | 16.75 Ft x 13.42 Ft | ||
| Main Level | Primary Bedroom | 12.83 Ft x 11.17 Ft | ||
| Main Level | Bedroom | 10.33 Ft x 9.42 Ft | ||
| Main Level | 4pc Bathroom | 9.17 Ft x 4.92 Ft | ||
| Main Level | 3pc Bathroom | 9.17 Ft x 4.83 Ft |
https://www.realtor.ca/real-estate/28069298/302-5-avenue-nobleford
























