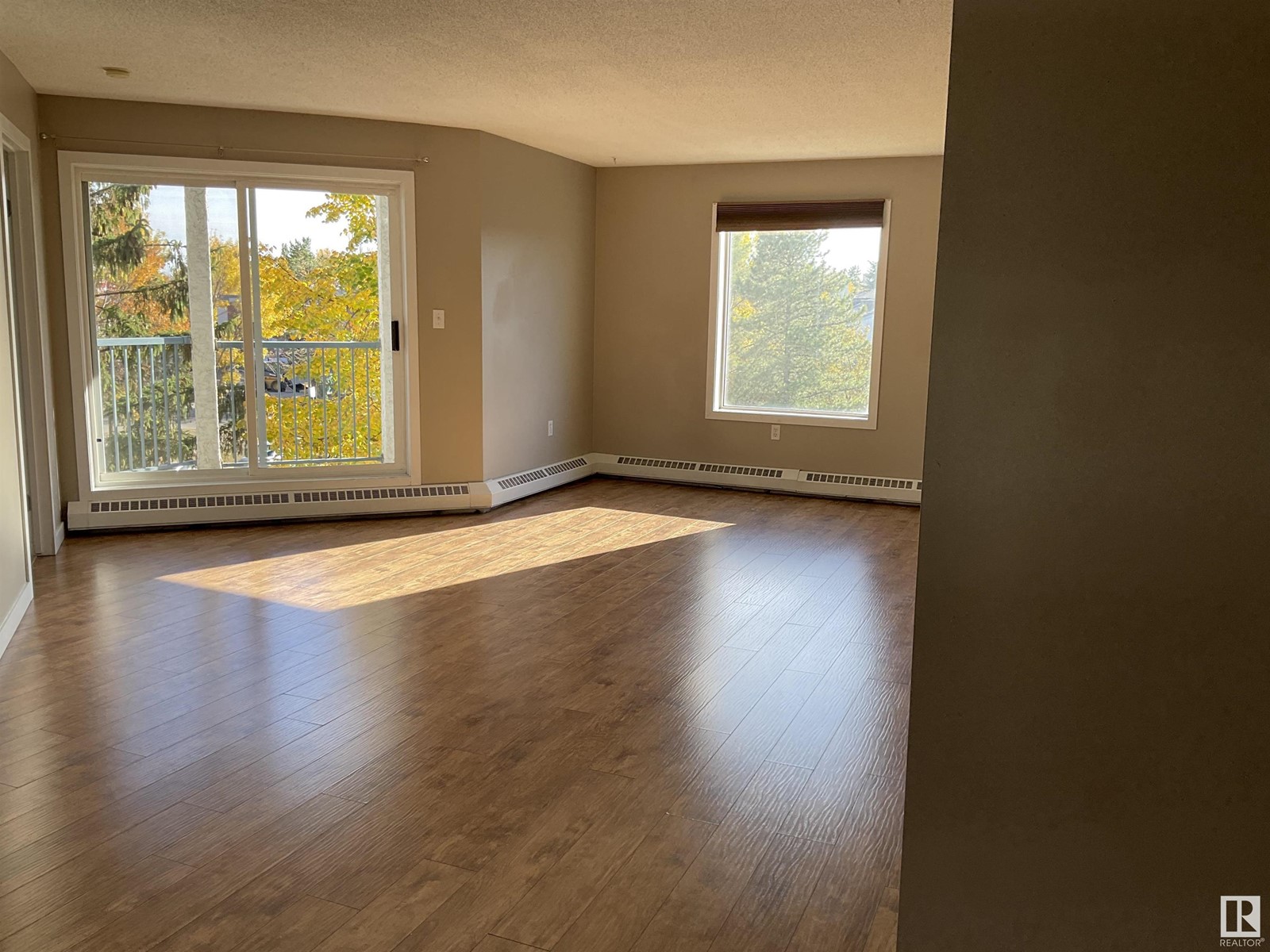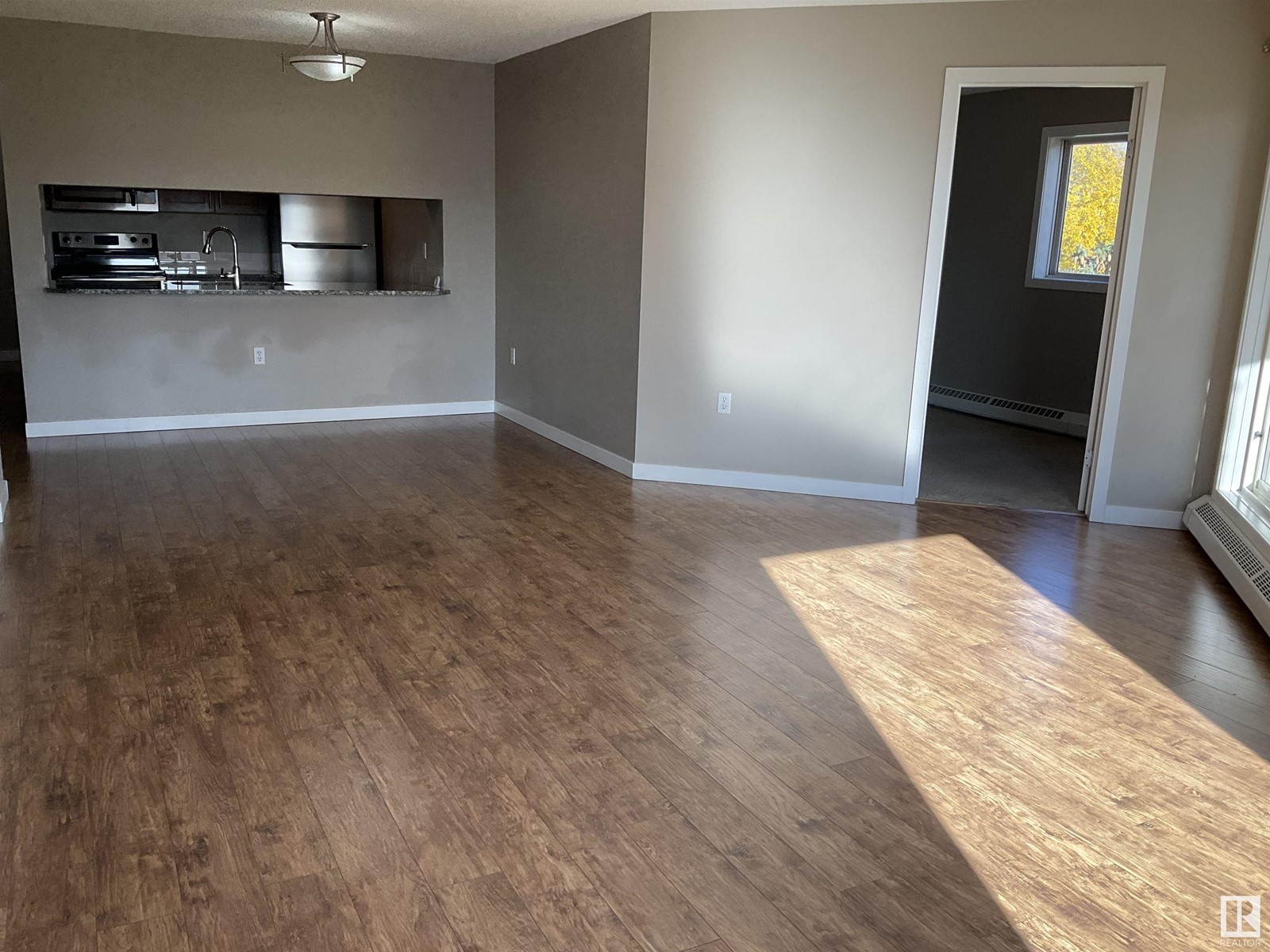#302 9620 174 St Nw Edmonton, Alberta T5T 6B9
Interested?
Contact us for more information
$199,900Maintenance, Exterior Maintenance, Heat, Insurance, Landscaping, Other, See Remarks, Property Management, Water
$609.20 Monthly
Maintenance, Exterior Maintenance, Heat, Insurance, Landscaping, Other, See Remarks, Property Management, Water
$609.20 MonthlyRENOVATED..AFFORDABLE..MOVE IN AND ENJOY. A RARE FIND! This 1130 sq ft SPACIOUS layout boasts 3 BEDROOMS and TWO BATHS! GRANITE counter tops in kitchen & both baths, newer kitchen with solid wood soft close cabinets, laminate flooring & newer carpets. The kitchen has been opened up to enjoy a sit up bar. The OPEN CONCEPT layout is great for entertaining, family gatherings & a large family! The deck is just off the kitchen making BBQ's easy & there are trees for shade & privacy. The primary suite is a great size with plenty of room for the king size bed. The his & hers walkin closet is awesome & there is also a 4 piece ensuite! Bedroom #2 & #3 are also good sizes with large closets for extra storage. Another 4 piece bath is down the hall. The ensuite laundry is awesome & also has extra storage space as well. This gem is located 5 minutes to the Whitemud & 2 minutes to WEM. Not often do you find this size, with upgrades & location for this great price. All utilities included except power. Welcome Home! (id:43352)
Property Details
| MLS® Number | E4410270 |
| Property Type | Single Family |
| Neigbourhood | Terra Losa |
| Amenities Near By | Golf Course, Playground, Public Transit, Schools, Shopping |
| Features | No Smoking Home |
| Parking Space Total | 1 |
| Structure | Deck |
Building
| Bathroom Total | 2 |
| Bedrooms Total | 3 |
| Appliances | Dishwasher, Microwave Range Hood Combo, Refrigerator, Washer/dryer Stack-up, Stove, Window Coverings |
| Basement Type | None |
| Constructed Date | 1994 |
| Heating Type | Baseboard Heaters, Hot Water Radiator Heat |
| Size Interior | 1130.3182 Sqft |
| Type | Apartment |
Parking
| Stall |
Land
| Acreage | No |
| Land Amenities | Golf Course, Playground, Public Transit, Schools, Shopping |
Rooms
| Level | Type | Length | Width | Dimensions |
|---|---|---|---|---|
| Main Level | Living Room | 5.09 m | 4.77 m | 5.09 m x 4.77 m |
| Main Level | Dining Room | 3.06 m | 2.25 m | 3.06 m x 2.25 m |
| Main Level | Kitchen | 2.46 m | 2.45 m | 2.46 m x 2.45 m |
| Main Level | Primary Bedroom | 3.86 m | 3.54 m | 3.86 m x 3.54 m |
| Main Level | Bedroom 2 | 3.48 m | 3.11 m | 3.48 m x 3.11 m |
| Main Level | Bedroom 3 | 3.33 m | 2.61 m | 3.33 m x 2.61 m |
https://www.realtor.ca/real-estate/27537272/302-9620-174-st-nw-edmonton-terra-losa




























