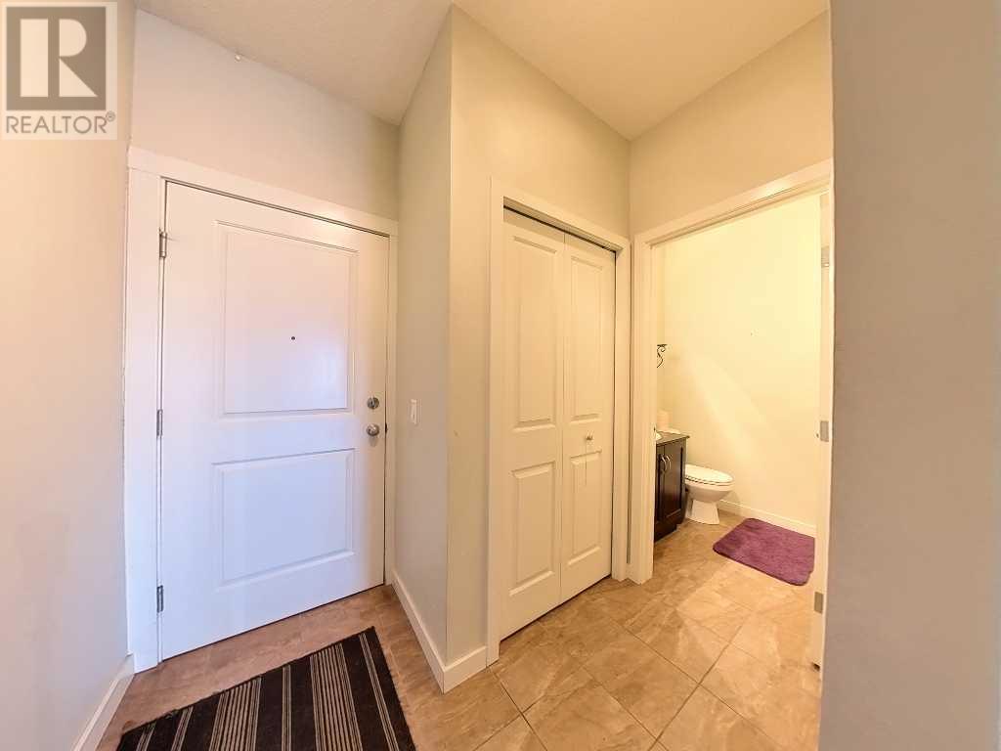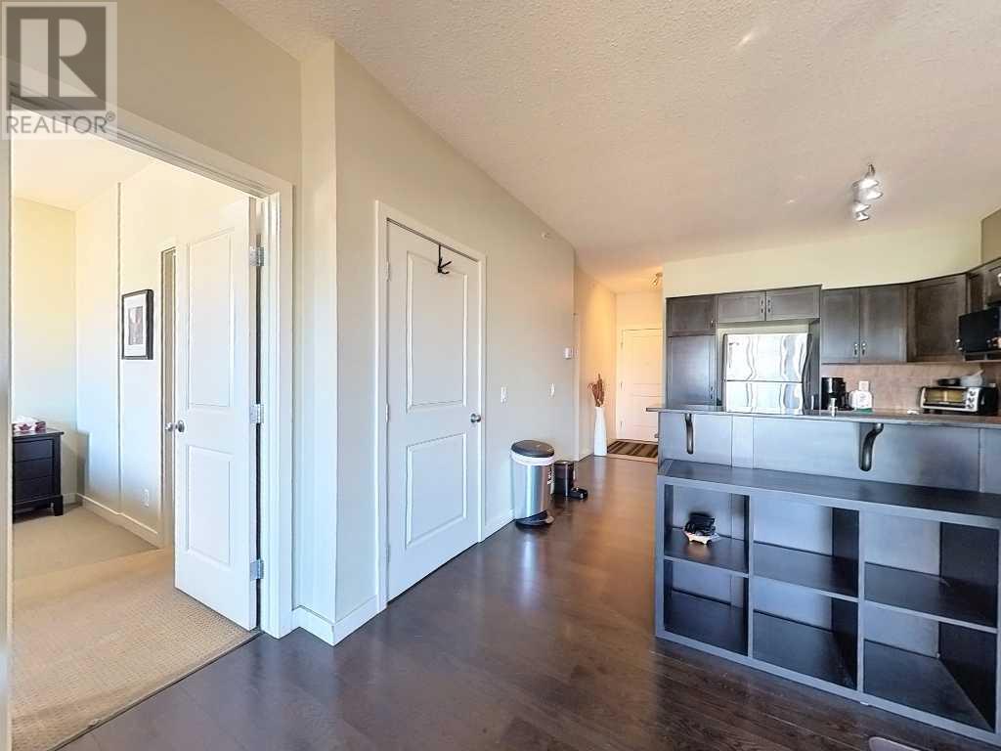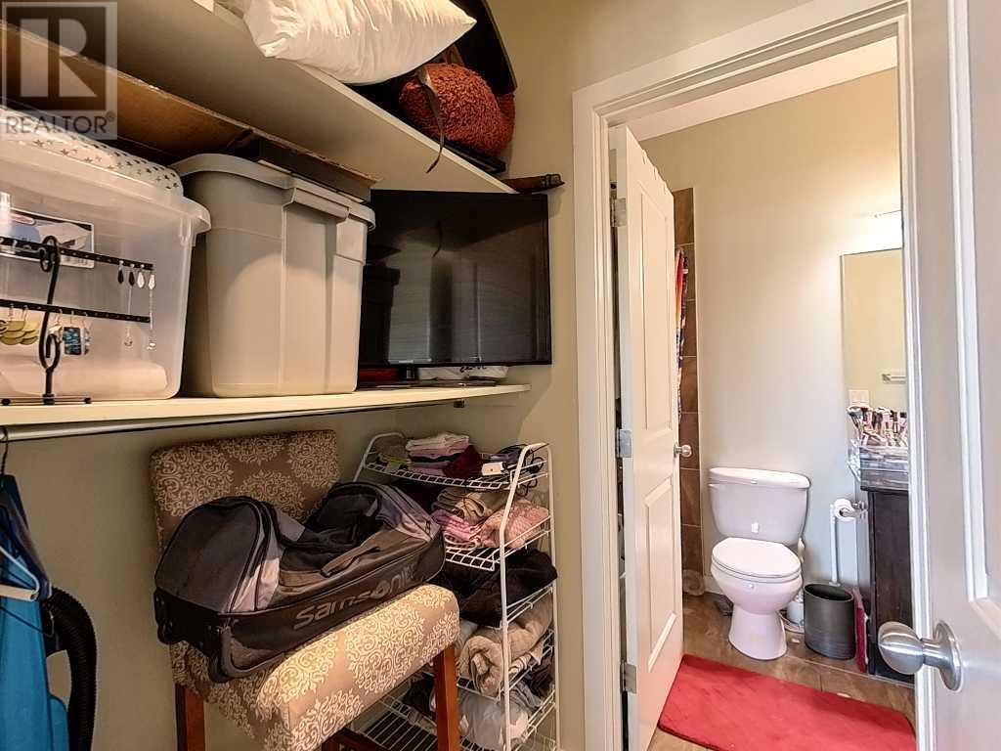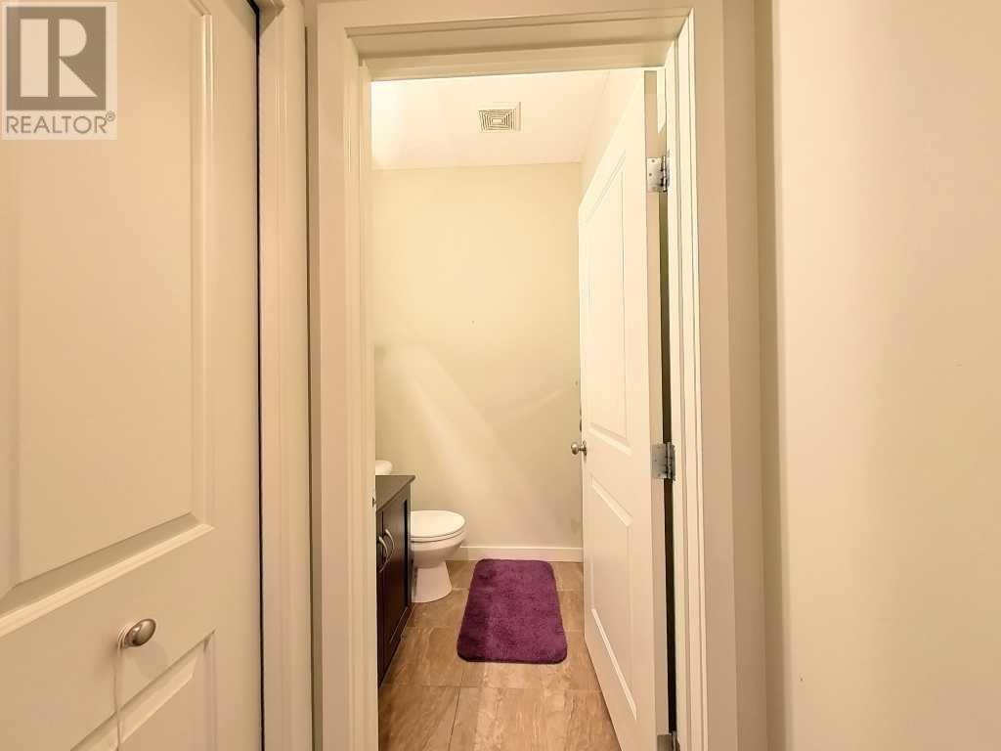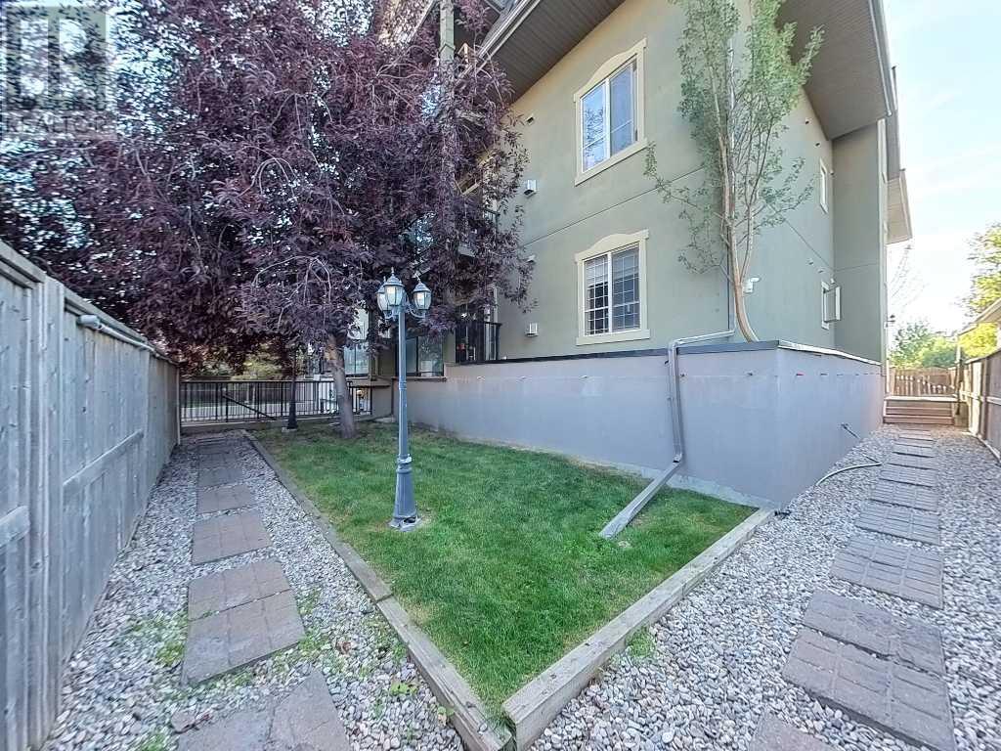303, 2012 1 Street Nw Calgary, Alberta T2M 2T4
Interested?
Contact us for more information
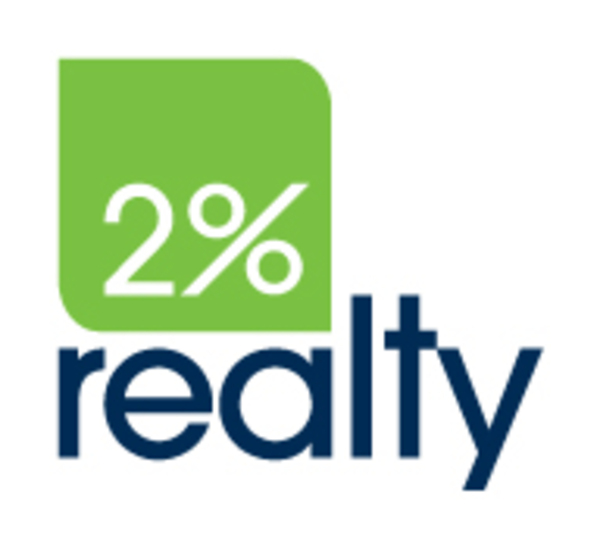
Christopher Syrnyk
Associate
(888) 239-4659
2percentproperty.com
www.linkedin.com/in/christopher-syrnyk
$250,000Maintenance, Common Area Maintenance, Heat, Parking, Property Management, Reserve Fund Contributions, Sewer, Waste Removal, Water
$518 Monthly
Maintenance, Common Area Maintenance, Heat, Parking, Property Management, Reserve Fund Contributions, Sewer, Waste Removal, Water
$518 MonthlyWelcome to the top floor of the Orchid building in Tuxedo. This chic 1-bedroom, 1.5-bathroom gem with a versatile den/flex room awaits. Step into a foyer that greets you with a half bath and a front hall closet, leading you into an open, inviting living space. The upgraded kitchen, boasting stainless steel appliances, granite countertops, and a breakfast bar, is perfect for your culinary adventures and entertaining guests.Dark stained hardwood floors guide you to a cozy covered balcony, ideal for year-round BBQs and relaxation. You might even catch a glimpse of downtown and a peek-a-boo view of the iconic Calgary Tower! The spacious living room, featuring a gas fireplace and vaulted ceilings, is perfect for unwinding after a long day.Retreat to the bright bedroom with a walk-through closet and an ensuite bathroom for your comfort. You’ll love the convenience of in-suite laundry with a stacked washer and dryer. Plus, enjoy the perks of heated underground parking with extra storage space.This well-managed building is perfectly situated near grocery stores, an Italian supermarket, and a variety of restaurants, with easy access to public transportation and downtown. Don’t miss out on this charming urban retreat! (id:43352)
Property Details
| MLS® Number | A2163360 |
| Property Type | Single Family |
| Community Name | Tuxedo Park |
| Amenities Near By | Park, Schools, Shopping |
| Community Features | Pets Allowed |
| Features | Closet Organizers, Parking |
| Parking Space Total | 1 |
| Plan | 0810928 |
Building
| Bathroom Total | 2 |
| Bedrooms Above Ground | 1 |
| Bedrooms Total | 1 |
| Appliances | Washer, Refrigerator, Range - Electric, Dishwasher, Dryer, Microwave |
| Architectural Style | Low Rise |
| Constructed Date | 2007 |
| Construction Style Attachment | Attached |
| Cooling Type | None |
| Exterior Finish | Stucco |
| Fireplace Present | Yes |
| Fireplace Total | 1 |
| Flooring Type | Hardwood |
| Foundation Type | Poured Concrete |
| Half Bath Total | 1 |
| Heating Fuel | Natural Gas |
| Heating Type | In Floor Heating |
| Stories Total | 3 |
| Size Interior | 685.67 Sqft |
| Total Finished Area | 685.67 Sqft |
| Type | Apartment |
Parking
| Underground |
Land
| Acreage | No |
| Land Amenities | Park, Schools, Shopping |
| Size Total Text | Unknown |
| Zoning Description | M-c1 |
Rooms
| Level | Type | Length | Width | Dimensions |
|---|---|---|---|---|
| Main Level | Primary Bedroom | 3.35 M x 3.40 M | ||
| Main Level | Den | 2.30 M x 2.30 M | ||
| Main Level | Living Room/dining Room | 4.64 M x 3.95 M | ||
| Main Level | Other | 3.23 M x 3.95 M | ||
| Main Level | 4pc Bathroom | 2.55 M x 1.50 M | ||
| Main Level | 2pc Bathroom | 1.55 M x 1.53 M |
https://www.realtor.ca/real-estate/27380297/303-2012-1-street-nw-calgary-tuxedo-park



