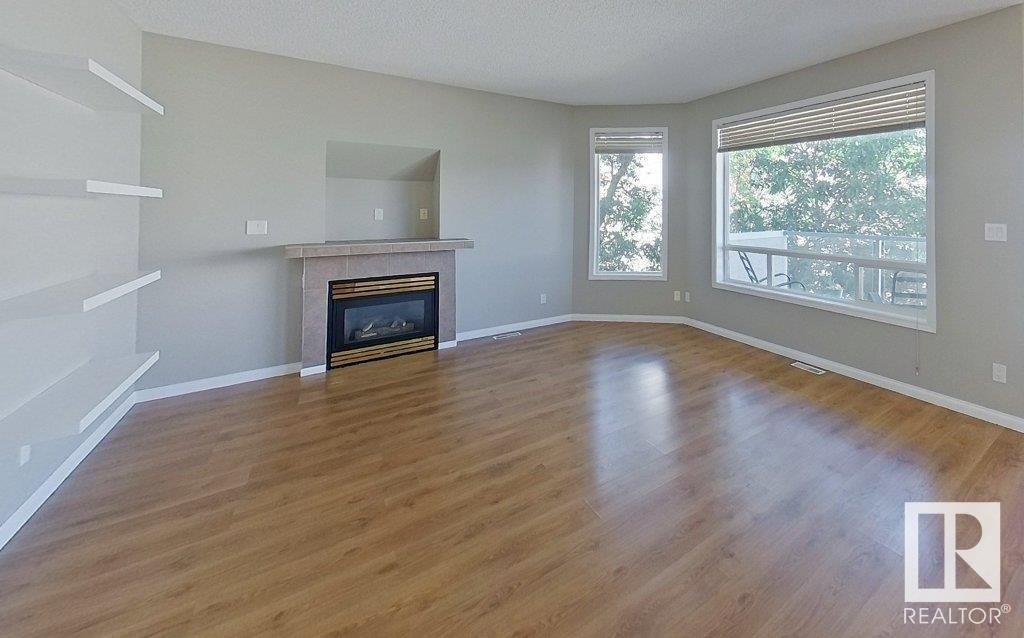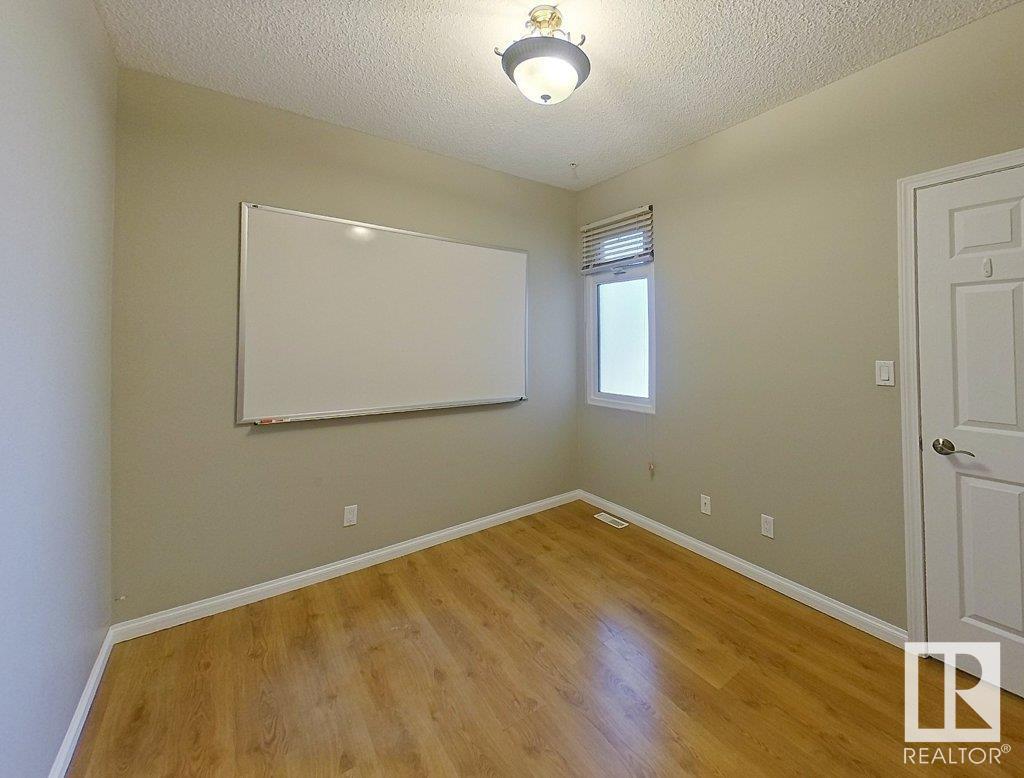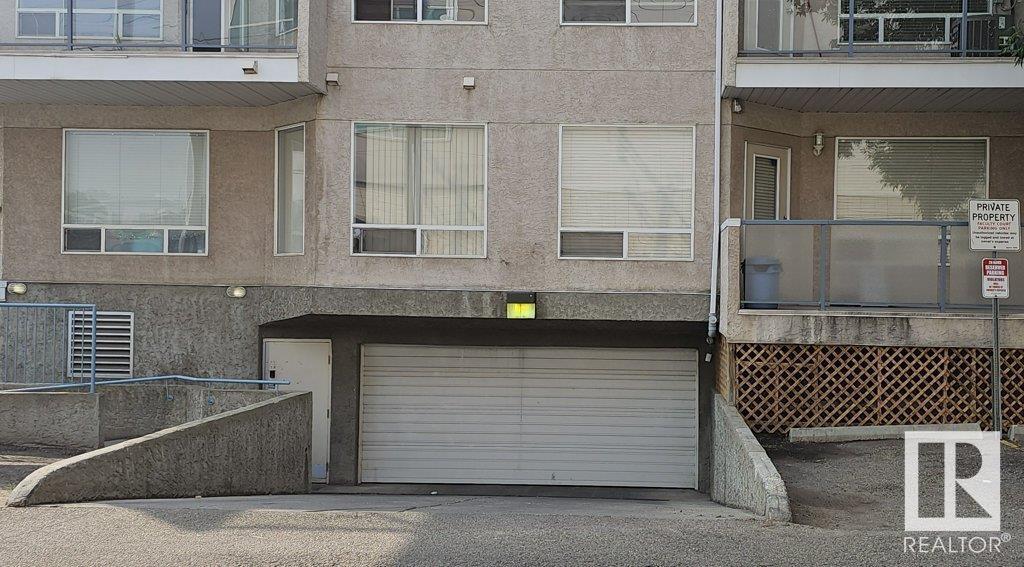#303 8108 109 St Nw Edmonton, Alberta T6G 2V7
Interested?
Contact us for more information

Leigh Anne Chisholm
Broker
(780) 701-5186
www.teamchisholm.ca/
https://twitter.com/goteamchisholm
https://www.facebook.com/teamchisholm
https://www.linkedin.com/in/leigh-anne-chisholm-35ab5a48
$249,900Maintenance, Exterior Maintenance, Insurance, Landscaping, Property Management, Other, See Remarks
$620.32 Monthly
Maintenance, Exterior Maintenance, Insurance, Landscaping, Property Management, Other, See Remarks
$620.32 MonthlyHere is the best unique opportunity to own within a hop skip and a stones throw from the U of A. Located on 109 Street, just one block south of Whyte Avenue, a prime location known for its vibrant restaurants, pubs, shops, and nightlife, unit 303 is corner unit on the 3rd floor of the Faculty Court building. This property boasts a bright and sunny view of Whyte Ave from the balcony, offering an engaging urban living experience. The unit features an open-air concept, two bedrooms, two bathrooms, including an organized walk-in closet with an ensuite tub, in-suite laundry, and a cozy gas fireplace, creating a comfortable and inviting living space. The property includes one assigned underground heated parking spot, with heat and water included in the condo fee, adding to the convenience and comfort of this living arrangement. The location is exceptionally convenient, within walking distance to the U of A Campus and Hospital, LRT, dog parks, River Valley Park & trails, and downtown core. (id:43352)
Property Details
| MLS® Number | E4406217 |
| Property Type | Single Family |
| Neigbourhood | Garneau |
| Amenities Near By | Playground, Public Transit, Schools, Shopping |
| Features | Flat Site, Paved Lane, Lane, Closet Organizers |
| Parking Space Total | 1 |
Building
| Bathroom Total | 2 |
| Bedrooms Total | 2 |
| Amenities | Vinyl Windows |
| Appliances | Dishwasher, Dryer, Hood Fan, Refrigerator, Stove, Washer |
| Basement Type | None |
| Constructed Date | 2000 |
| Fire Protection | Smoke Detectors, Sprinkler System-fire |
| Fireplace Fuel | Gas |
| Fireplace Present | Yes |
| Fireplace Type | Unknown |
| Heating Type | Forced Air |
| Size Interior | 907.9358 Sqft |
| Type | Apartment |
Parking
| Underground |
Land
| Acreage | No |
| Land Amenities | Playground, Public Transit, Schools, Shopping |
Rooms
| Level | Type | Length | Width | Dimensions |
|---|---|---|---|---|
| Main Level | Living Room | 15'9" x 14'6" | ||
| Main Level | Dining Room | 11'4" x 10'4" | ||
| Main Level | Kitchen | 9'9 x 9'8" | ||
| Main Level | Primary Bedroom | 11'4" x 11'9" | ||
| Main Level | Bedroom 2 | 9'4" x 10'5" |
https://www.realtor.ca/real-estate/27409602/303-8108-109-st-nw-edmonton-garneau































