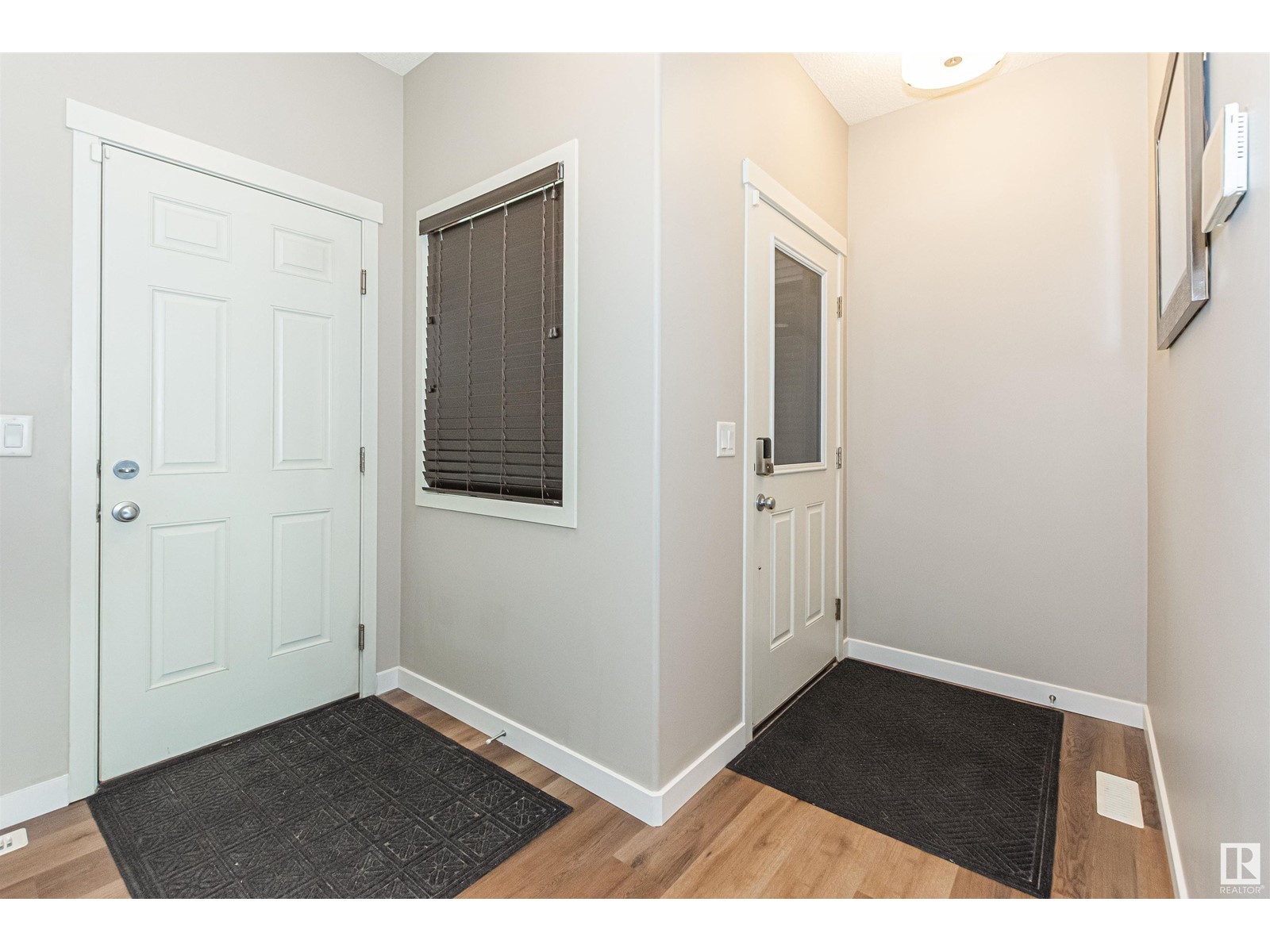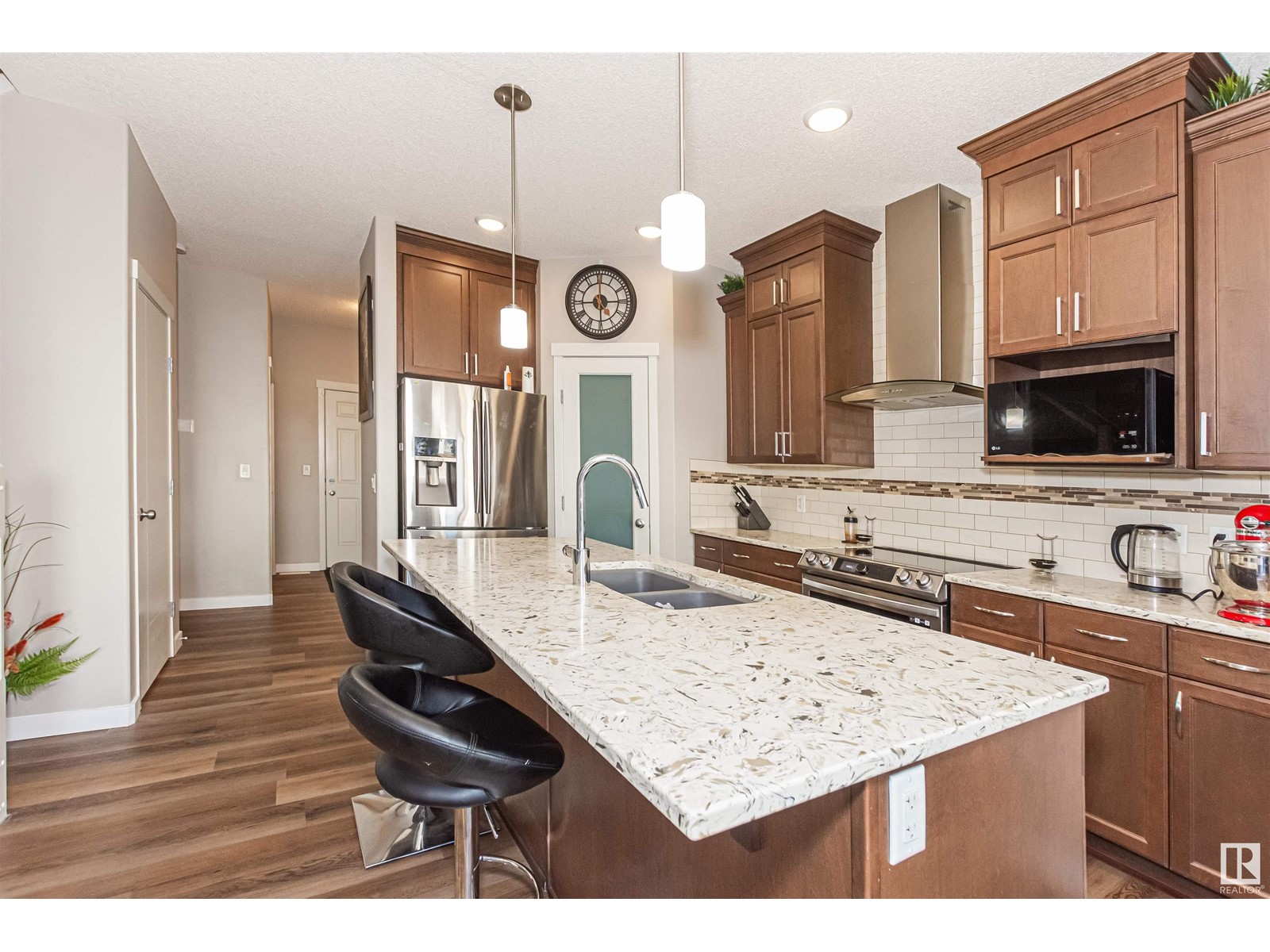3 Bedroom
3 Bathroom
1560.1212 sqft
Central Air Conditioning
Forced Air
$454,900
Come fall in love with this beautiful home in sought after community of Cavanagh. This home comes with upgraded modern exterior elevation, double attached garage, air conditioning(2022), 9 foot ceiling on the main floor, new Vinyl Plank flooring(Sept.2024), upgraded blinds and fully landscaped. The main floor has an upgraded Kitchen with cabinets to the ceiling, Quartz counter-tops, stainless steel appliances(new induction stove 2023), dining nook with access to the deck, very well designed, good size living room. The main floor also come with half bath. The second level welcomes you with bonus room/loft, master bedroom with upgraded en-suite and walk-in closet, 2 more good size bedrooms and 4 piece bathroom. This home also has an extended driveway that can be used to park RV. The perfect location of this home is very close to Blackmud Creek, Anthony Henday, South Edmonton Common, Heritage Valley Shopping, highway 2, schools and other amenities. This home is a must see!!! (id:43352)
Property Details
|
MLS® Number
|
E4407454 |
|
Property Type
|
Single Family |
|
Neigbourhood
|
Cavanagh |
|
Amenities Near By
|
Airport, Golf Course, Playground, Shopping |
Building
|
Bathroom Total
|
3 |
|
Bedrooms Total
|
3 |
|
Amenities
|
Ceiling - 9ft |
|
Appliances
|
Dishwasher, Dryer, Garage Door Opener Remote(s), Garage Door Opener, Hood Fan, Refrigerator, Washer |
|
Basement Development
|
Unfinished |
|
Basement Type
|
Full (unfinished) |
|
Constructed Date
|
2017 |
|
Construction Style Attachment
|
Semi-detached |
|
Cooling Type
|
Central Air Conditioning |
|
Fire Protection
|
Smoke Detectors |
|
Half Bath Total
|
1 |
|
Heating Type
|
Forced Air |
|
Stories Total
|
2 |
|
Size Interior
|
1560.1212 Sqft |
|
Type
|
Duplex |
Parking
Land
|
Acreage
|
No |
|
Fence Type
|
Fence |
|
Land Amenities
|
Airport, Golf Course, Playground, Shopping |
|
Size Irregular
|
262.4 |
|
Size Total
|
262.4 M2 |
|
Size Total Text
|
262.4 M2 |
Rooms
| Level |
Type |
Length |
Width |
Dimensions |
|
Main Level |
Living Room |
4.17 m |
3.19 m |
4.17 m x 3.19 m |
|
Main Level |
Dining Room |
3.33 m |
2.62 m |
3.33 m x 2.62 m |
|
Main Level |
Kitchen |
3.15 m |
2.61 m |
3.15 m x 2.61 m |
|
Upper Level |
Primary Bedroom |
4.46 m |
3.58 m |
4.46 m x 3.58 m |
|
Upper Level |
Bedroom 2 |
3.57 m |
2.73 m |
3.57 m x 2.73 m |
|
Upper Level |
Bedroom 3 |
3.57 m |
2.96 m |
3.57 m x 2.96 m |
|
Upper Level |
Bonus Room |
4.18 m |
3.73 m |
4.18 m x 3.73 m |
https://www.realtor.ca/real-estate/27452128/3031-checknita-wy-sw-edmonton-cavanagh
































