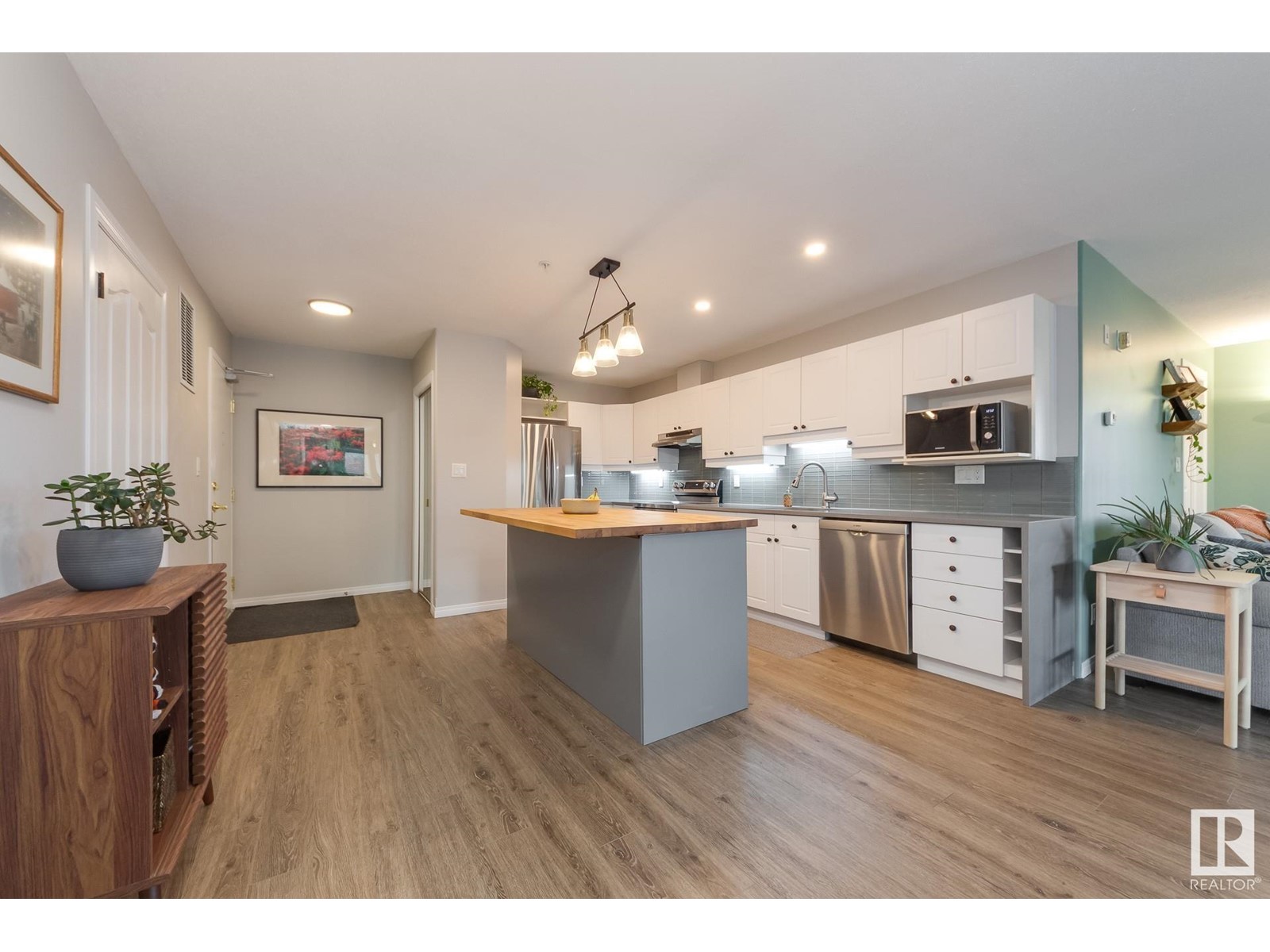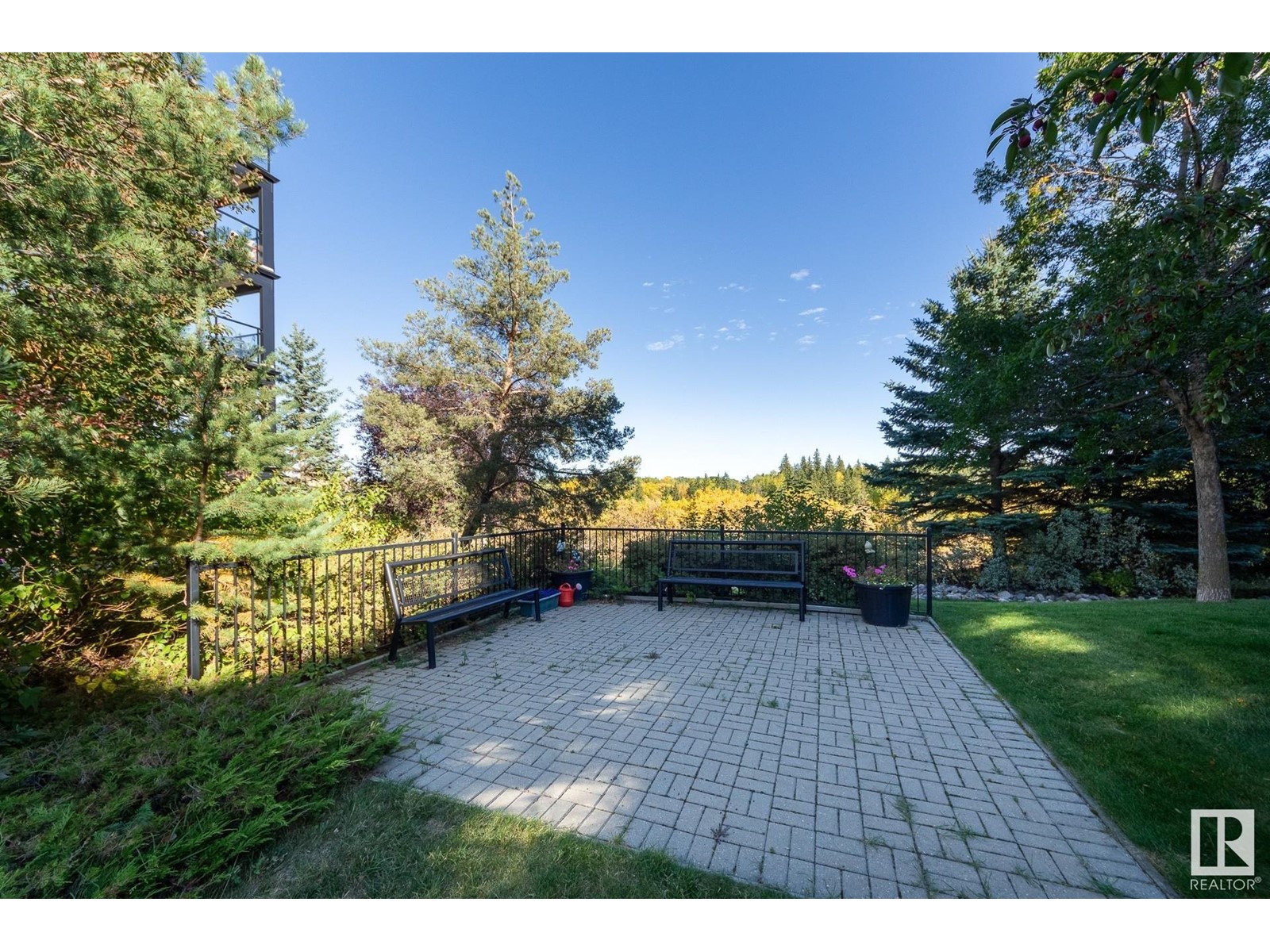#304 7839 96 St Nw Edmonton, Alberta T6C 4R4
Interested?
Contact us for more information
$425,000Maintenance, Exterior Maintenance, Heat, Insurance, Other, See Remarks, Water
$682.27 Monthly
Maintenance, Exterior Maintenance, Heat, Insurance, Other, See Remarks, Water
$682.27 MonthlyMill Creek RAVINE SOUTH & EAST VIEWS. This CORNER UNIT, in the heat of Ritchie has been recently RENOVATED. Offering over 1,100 sqft this 2 bedroom, 2 bath unit is turn key. Walking in, your FULLY RENOVATED KITCHEN (2022) will impress your guests: beautiful quartz waterfall countertop, glass backsplash, s/s appliances & custom island w/ butcher block countertop. The dining space is large enough for 6-8 person table & offer access to your S/E facing WRAP AROUND BALCONY(w/ gas line). Spacious first bedroom is adjacent to the updated 4-piece bath. Grand living room, space for an office w/ a view. Tucked away is your primary suite, w/ walk in closet, 4-piece ensuite DUAL VANITY & ravine views. UPGRADES 2022: luxury vinyl plank flooring, splatter ceiling, whole unit painted, bathrooms flooring/vanities/toilets/backsplash, hwt, all light fixtures, herringbone tiled gas f/p w/ wood mantel(2019) & A/C. Titled UNDERGROUND stall & storage locker. Walking & bike trails right outside the complex. PET FRIENDLY (id:43352)
Property Details
| MLS® Number | E4410038 |
| Property Type | Single Family |
| Neigbourhood | Ritchie |
| Amenities Near By | Playground, Public Transit, Schools, Shopping |
| Community Features | Public Swimming Pool |
| Features | See Remarks, Ravine |
| Structure | Patio(s) |
| View Type | Ravine View |
Building
| Bathroom Total | 2 |
| Bedrooms Total | 2 |
| Appliances | Dishwasher, Hood Fan, Microwave, Refrigerator, Washer/dryer Stack-up, Stove |
| Basement Type | None |
| Constructed Date | 1999 |
| Cooling Type | Central Air Conditioning |
| Fireplace Fuel | Gas |
| Fireplace Present | Yes |
| Fireplace Type | Unknown |
| Heating Type | Forced Air |
| Size Interior | 1146.6794 Sqft |
| Type | Apartment |
Parking
| Heated Garage | |
| Underground |
Land
| Acreage | No |
| Land Amenities | Playground, Public Transit, Schools, Shopping |
| Size Irregular | 78.4 |
| Size Total | 78.4 M2 |
| Size Total Text | 78.4 M2 |
Rooms
| Level | Type | Length | Width | Dimensions |
|---|---|---|---|---|
| Main Level | Living Room | 4.62 m | 3.49 m | 4.62 m x 3.49 m |
| Main Level | Dining Room | 6.83 m | 4.71 m | 6.83 m x 4.71 m |
| Main Level | Kitchen | 4.73 m | 4.25 m | 4.73 m x 4.25 m |
| Main Level | Primary Bedroom | 4.59 m | 3.37 m | 4.59 m x 3.37 m |
| Main Level | Bedroom 2 | 3.62 m | 3.47 m | 3.62 m x 3.47 m |
| Main Level | Laundry Room | 2.4 m | 2.03 m | 2.4 m x 2.03 m |
https://www.realtor.ca/real-estate/27532260/304-7839-96-st-nw-edmonton-ritchie










































