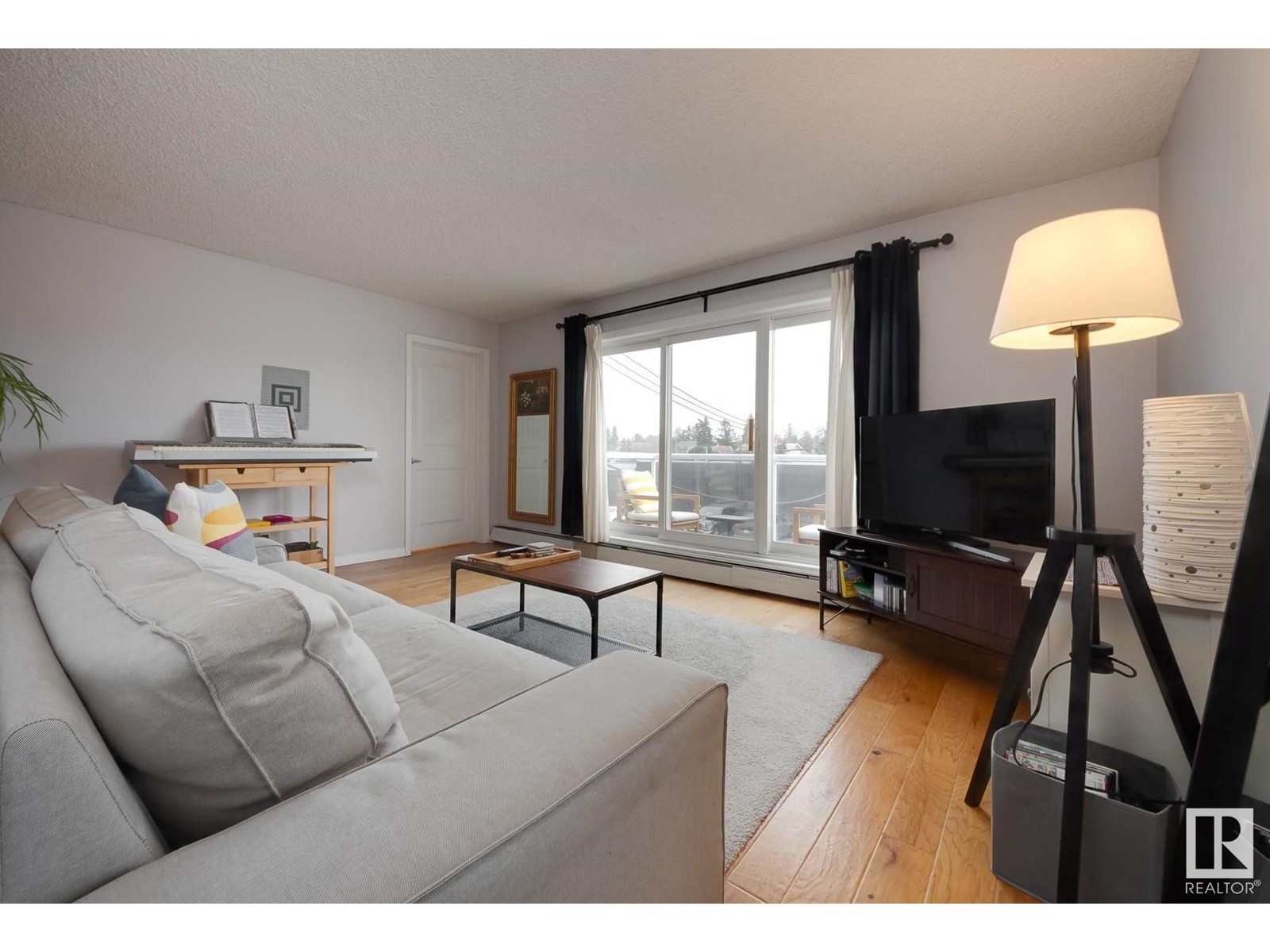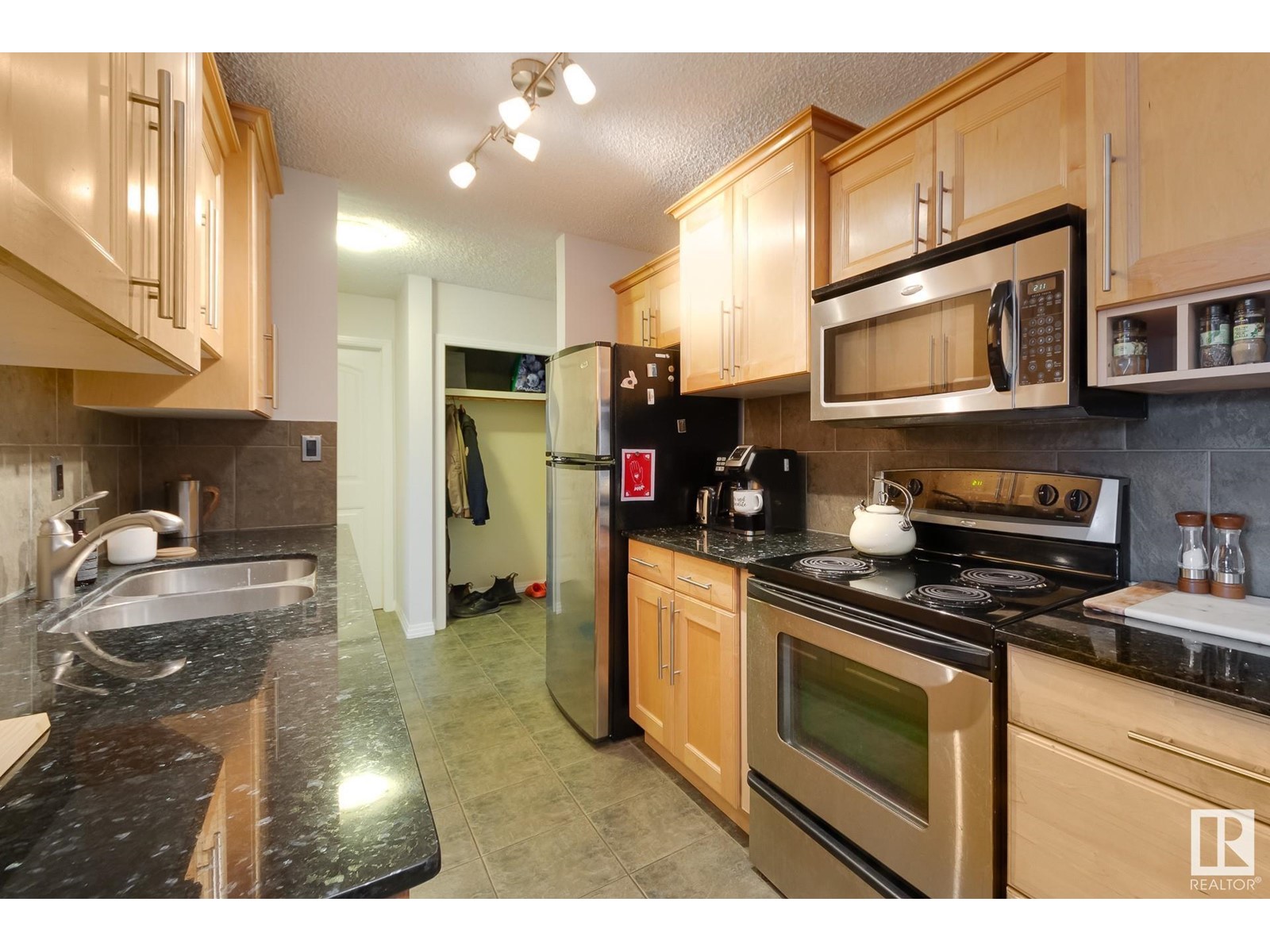#305 8215 83 Av Nw Edmonton, Alberta T6J 0Z7
Interested?
Contact us for more information
$149,900Maintenance, Heat, Insurance, Property Management, Other, See Remarks, Water
$657.81 Monthly
Maintenance, Heat, Insurance, Property Management, Other, See Remarks, Water
$657.81 MonthlySTEPS from the LRT! Attention investors and first time home buyers, this TOP FLOOR, 2 bedroom and 1.5 bathroom in Bonnie Doon Place is move in ready. This RENOVATED unit features a galley kitchen with newer cabinets, granite countertops and all stainless steel appliances (yes theres a built-in dishwasher). Spacious dining room easily fits a 6-person table, large south facing living room with patio door access to the balcony. Your primary suite is tucked away on one side of the unit, with your 2-piece ensuite and your second bedroom is on the other side of the unit and adjacent to your 4-piece bath. Engineered hardwood and ceramic tile flooring through out no carpet. IN-SUITE LAUNDRY and in-suite storage room. Across the street is Bonnie Doon Mall and LRT stop. Quick access to: Mill Creek, Whyte Ave, UofA, Downtown and the River Valley. Assigned surface stall (with plug in) and visitor parking. No pets. (id:43352)
Property Details
| MLS® Number | E4413720 |
| Property Type | Single Family |
| Neigbourhood | Idylwylde |
| Amenities Near By | Public Transit, Schools, Shopping |
| Features | See Remarks |
| Parking Space Total | 1 |
| Structure | Patio(s) |
Building
| Bathroom Total | 2 |
| Bedrooms Total | 2 |
| Appliances | Dishwasher, Microwave Range Hood Combo, Refrigerator, Washer/dryer Stack-up, Stove, Window Coverings |
| Basement Type | None |
| Constructed Date | 1968 |
| Half Bath Total | 1 |
| Heating Type | Baseboard Heaters |
| Size Interior | 864.4496 Sqft |
| Type | Apartment |
Parking
| Stall |
Land
| Acreage | No |
| Land Amenities | Public Transit, Schools, Shopping |
| Size Irregular | 115.14 |
| Size Total | 115.14 M2 |
| Size Total Text | 115.14 M2 |
Rooms
| Level | Type | Length | Width | Dimensions |
|---|---|---|---|---|
| Main Level | Living Room | 4.98 m | 3.55 m | 4.98 m x 3.55 m |
| Main Level | Dining Room | 3.46 m | 2.47 m | 3.46 m x 2.47 m |
| Main Level | Kitchen | 2.52 m | 2.24 m | 2.52 m x 2.24 m |
| Main Level | Primary Bedroom | 6.99 m | 2.61 m | 6.99 m x 2.61 m |
| Main Level | Bedroom 2 | 3.58 m | 3.54 m | 3.58 m x 3.54 m |
| Main Level | Storage | Measurements not available |
https://www.realtor.ca/real-estate/27654928/305-8215-83-av-nw-edmonton-idylwylde























