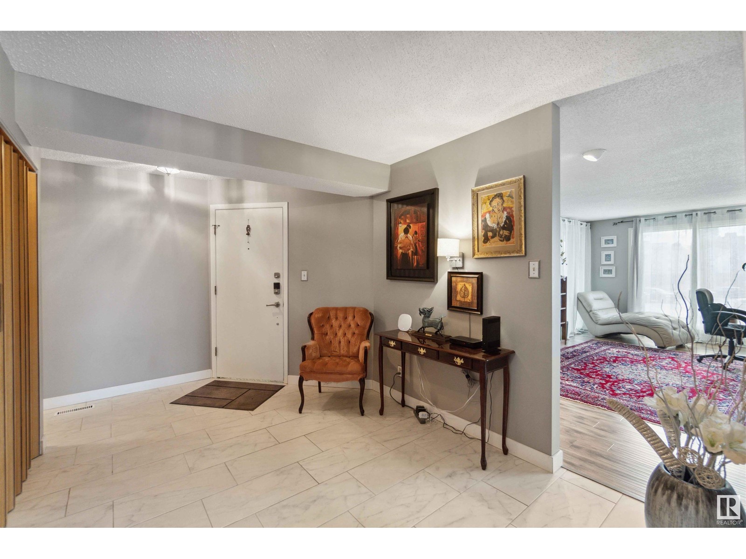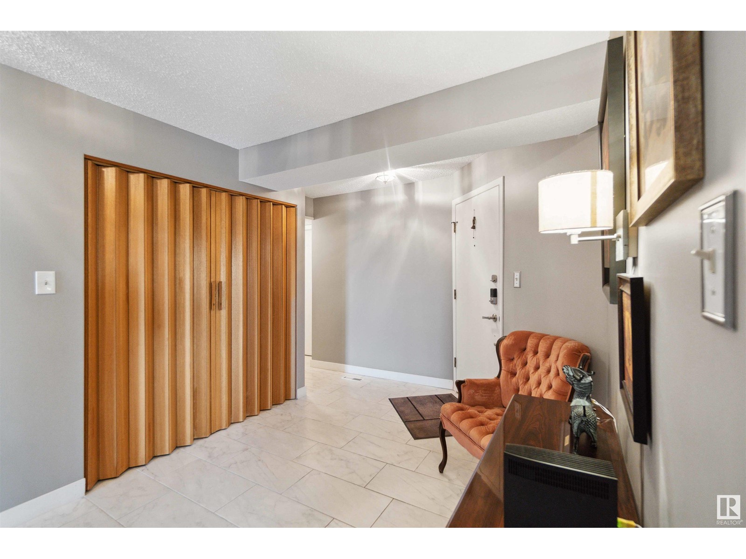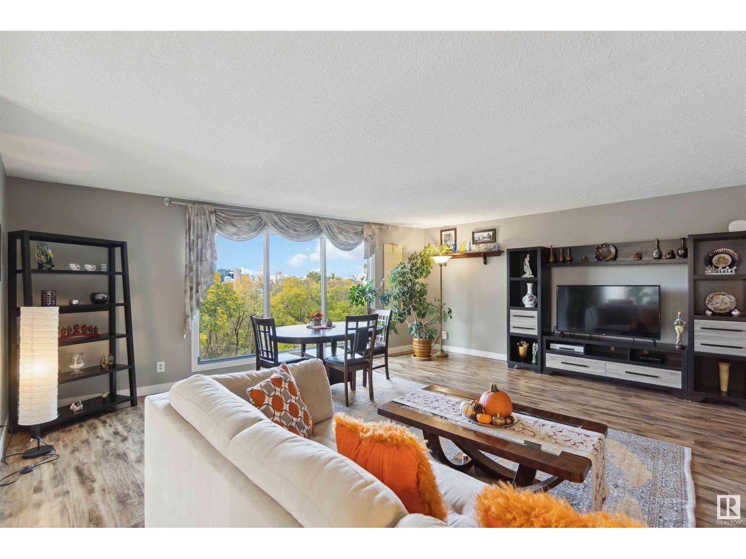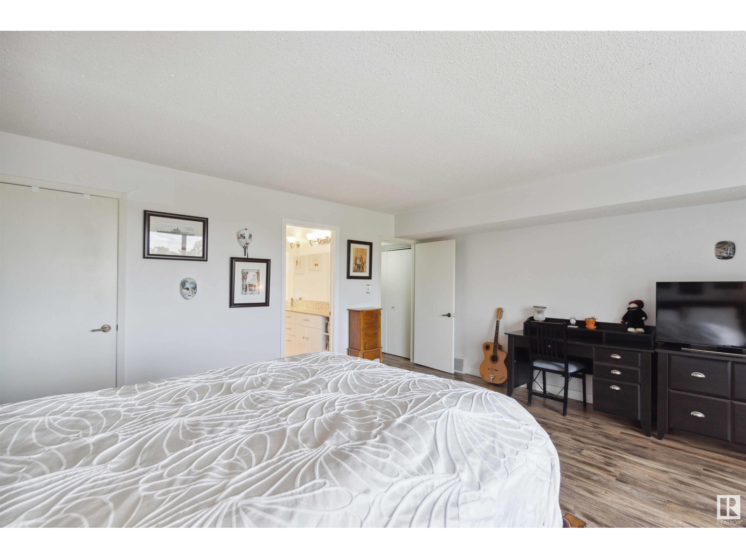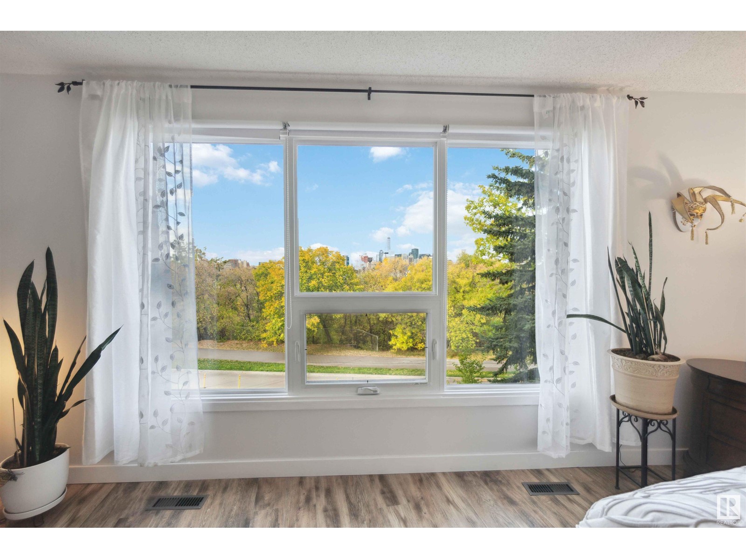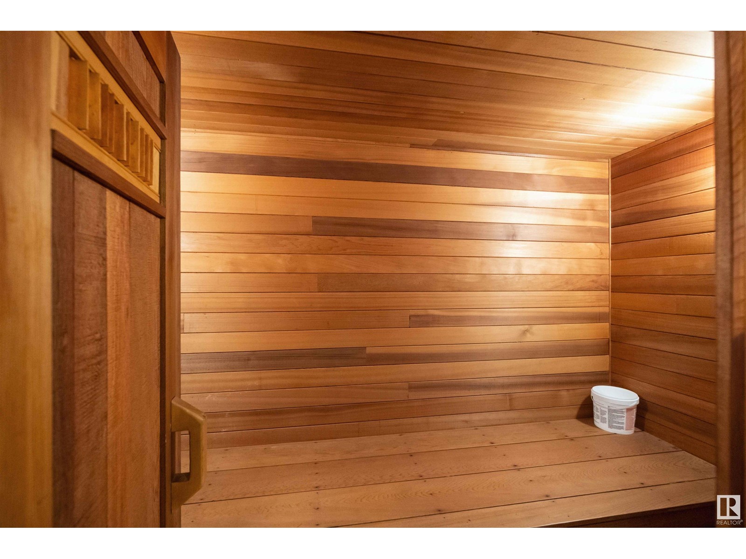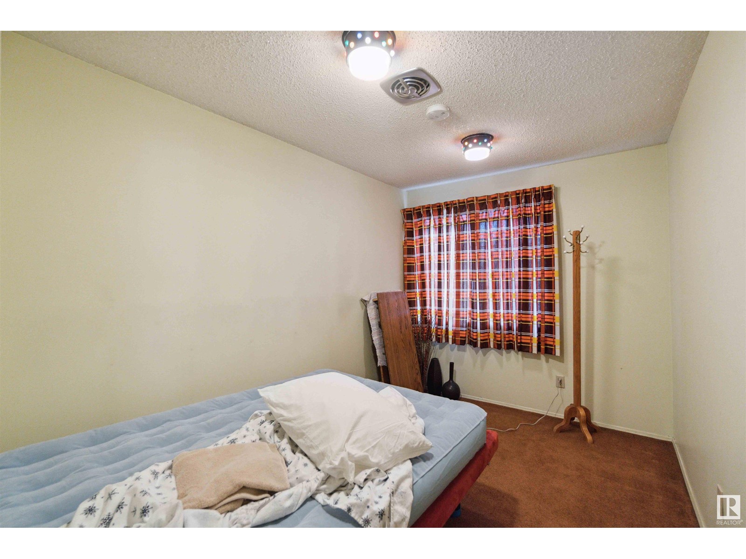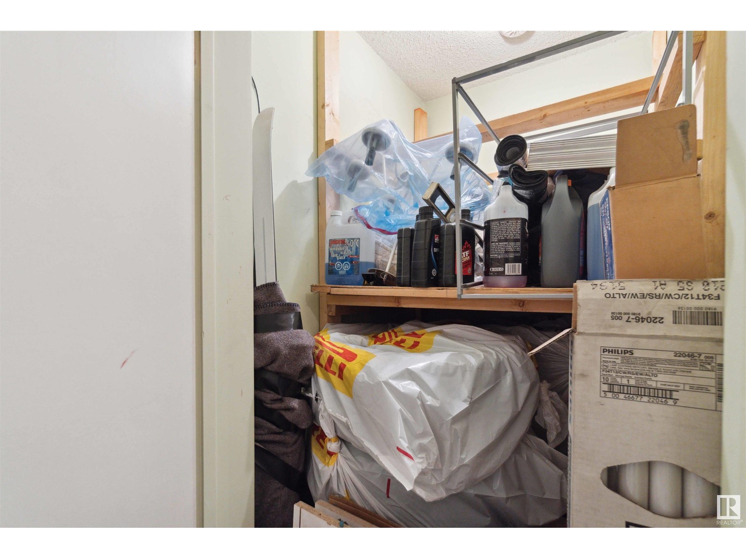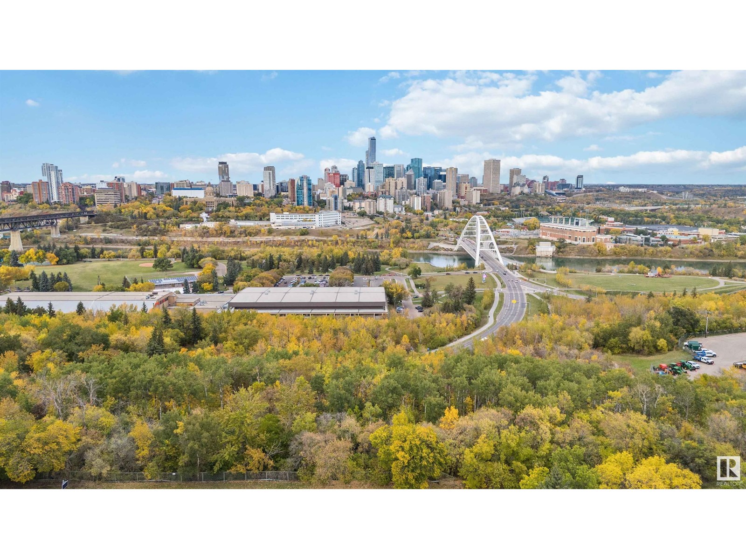#305 8707 107 St Nw Edmonton, Alberta T6E 5J5
Interested?
Contact us for more information

Irina Mierzewski
Associate
(780) 450-6670
https://www.youtube.com/embed/KyGEfPzEiCs
www.irinahomes.ca/
https://www.facebook.com/irina.mierzewski?ref=bookmarks
https://www.youtube.com/embed/KyGEfPzEiCs
$518,800Maintenance, Exterior Maintenance, Insurance, Other, See Remarks, Water
$1,401 Monthly
Maintenance, Exterior Maintenance, Insurance, Other, See Remarks, Water
$1,401 MonthlySaskatchewan drive! With only 7 units in the self managed complex you get the best one - 3rd floor unit with the VIEW of downtown, Parliament Building and River Valley! All the amenities are nearby: transportation, parks, Kinsmen rec centre, world class pools, Whyte ave with all entertainment and shopping, University of Alberta, UofA Hospital, Hawrelak park, tons of walking and bike trails along the River valley and much more! All 5 min walk! Unit was upgraded with new quartz countertops, backsplash, some appliances, new flooring and windows as well as furnace & hot water tank, central AC, roof (2019). Gas fire place for cozy evenings. 2 titled underground parking stalls, titled storage comes with the unit. There are hardly any restrictions - any age, any pet, any rental! Over 2100 sq ft living space on one level is very convenient! $1400 condo fee for that size of the unit is very reasonable! Complex offers guest room, sauna, party/conference room at no cost for the residents! Ready to move in! (id:43352)
Property Details
| MLS® Number | E4409043 |
| Property Type | Single Family |
| Neigbourhood | Strathcona |
| Amenities Near By | Playground, Public Transit, Schools, Shopping, Ski Hill |
| Community Features | Public Swimming Pool |
| Features | Ravine, Park/reserve, No Animal Home, No Smoking Home |
| Parking Space Total | 2 |
| View Type | Ravine View, Valley View, City View |
| Water Front Type | Waterfront |
Building
| Bathroom Total | 3 |
| Bedrooms Total | 2 |
| Appliances | Dishwasher, Dryer, Refrigerator, Stove, Washer |
| Basement Type | None |
| Constructed Date | 1978 |
| Fireplace Fuel | Gas |
| Fireplace Present | Yes |
| Fireplace Type | Unknown |
| Half Bath Total | 1 |
| Heating Type | Forced Air |
| Size Interior | 2131.2543 Sqft |
| Type | Apartment |
Parking
| Heated Garage | |
| Underground |
Land
| Acreage | No |
| Fronts On | Waterfront |
| Land Amenities | Playground, Public Transit, Schools, Shopping, Ski Hill |
| Size Irregular | 156.41 |
| Size Total | 156.41 M2 |
| Size Total Text | 156.41 M2 |
Rooms
| Level | Type | Length | Width | Dimensions |
|---|---|---|---|---|
| Main Level | Living Room | Measurements not available | ||
| Main Level | Dining Room | Measurements not available | ||
| Main Level | Kitchen | Measurements not available | ||
| Main Level | Family Room | Measurements not available | ||
| Main Level | Den | Measurements not available | ||
| Main Level | Primary Bedroom | Measurements not available | ||
| Main Level | Bedroom 2 | Measurements not available | ||
| Main Level | Atrium | Measurements not available |
https://www.realtor.ca/real-estate/27504545/305-8707-107-st-nw-edmonton-strathcona







