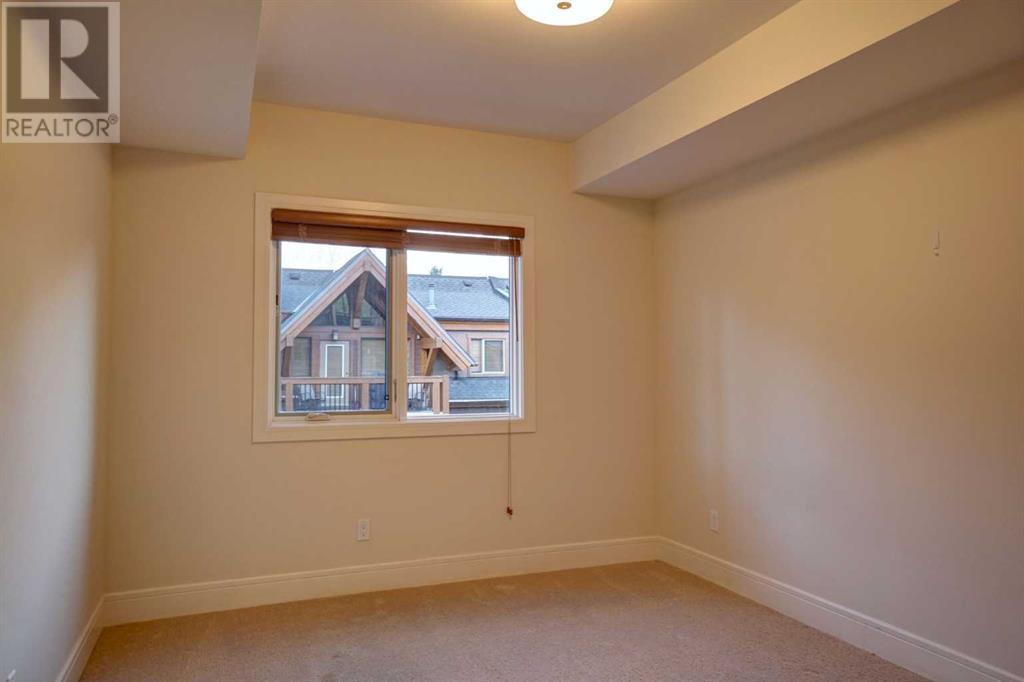306, 808 Spring Creek Drive Canmore, Alberta T1W 0K3
Interested?
Contact us for more information

Jordy Shepherd
Associate
https://www.canmorerealestate.ca
https://www.facebook.com/canmorerealestateteam
https://twitter.com/homecanmore
$545,000Maintenance, Cable TV, Common Area Maintenance, Ground Maintenance, Property Management, Sewer, Water
$394.17 Monthly
Maintenance, Cable TV, Common Area Maintenance, Ground Maintenance, Property Management, Sewer, Water
$394.17 MonthlyCatering to age 65+, this well appointed 1 bedroom, 1 bathroom 3rd floor seniors condo at Origin at Spring Creek offers active living in a safe and secure building. On-site amenities include a pool, craft room, fitness rooms, theatre, weekly housekeeping, emergency call button to the front desk, and 12 meals per month at the dining room. Additional meals, parking and storage are available for a fee. There is a full service salon and a pub also located in the building. With great mountain views, this condo is ideal for investment or full time living. Origin is located close to all town amenities, with shops and restaurants just steps away. (id:43352)
Property Details
| MLS® Number | A2178418 |
| Property Type | Single Family |
| Community Name | Spring Creek |
| Community Features | Pets Allowed, Age Restrictions |
| Features | Other, No Smoking Home |
| Plan | 1511357 |
| Pool Type | Indoor Pool |
| Structure | None |
Building
| Bathroom Total | 1 |
| Bedrooms Above Ground | 1 |
| Bedrooms Total | 1 |
| Amenities | Exercise Centre, Swimming, Recreation Centre |
| Appliances | Refrigerator, Oven - Electric, Dishwasher, Stove, Freezer, Microwave Range Hood Combo, Washer/dryer Stack-up |
| Constructed Date | 2015 |
| Construction Material | Wood Frame |
| Construction Style Attachment | Attached |
| Cooling Type | Central Air Conditioning |
| Exterior Finish | Stone, Stucco |
| Flooring Type | Carpeted, Ceramic Tile, Vinyl Plank |
| Heating Type | Central Heating |
| Stories Total | 4 |
| Size Interior | 570 Sqft |
| Total Finished Area | 570 Sqft |
| Type | Apartment |
Parking
| None | |
| Underground |
Land
| Acreage | No |
| Size Total Text | Unknown |
| Zoning Description | Multi Family |
Rooms
| Level | Type | Length | Width | Dimensions |
|---|---|---|---|---|
| Main Level | Other | 7.00 Ft x 5.00 Ft | ||
| Main Level | Living Room | 13.00 Ft x 11.00 Ft | ||
| Main Level | Dining Room | 7.00 Ft x 6.00 Ft | ||
| Main Level | Kitchen | 9.00 Ft x 9.00 Ft | ||
| Main Level | Laundry Room | 3.50 Ft x 3.00 Ft | ||
| Main Level | Bedroom | 12.00 Ft x 10.50 Ft | ||
| Main Level | 3pc Bathroom | .00 Ft x .00 Ft | ||
| Main Level | Other | 5.00 Ft x 11.00 Ft |
https://www.realtor.ca/real-estate/27636108/306-808-spring-creek-drive-canmore-spring-creek





















