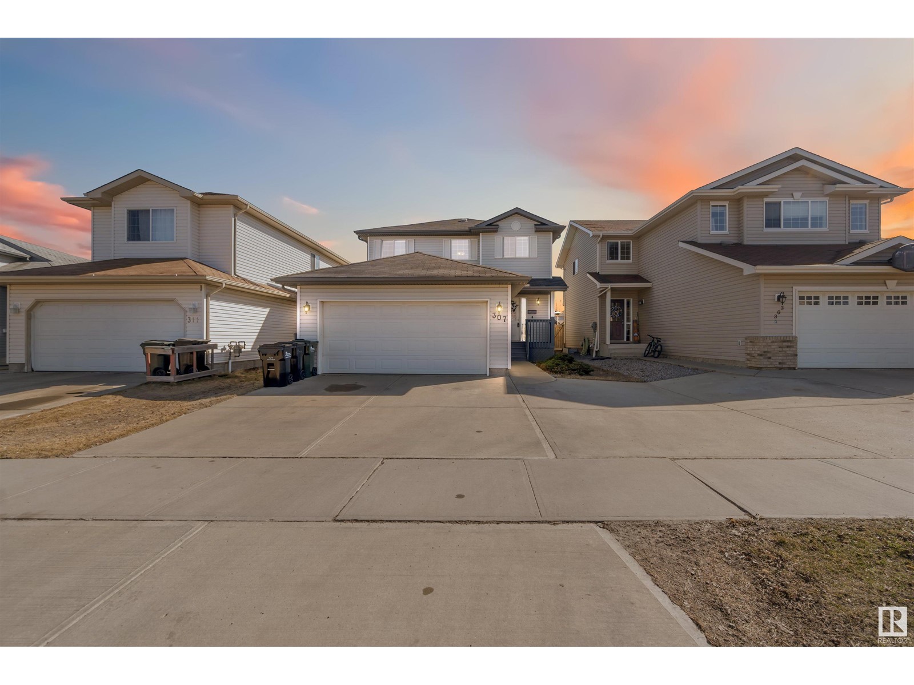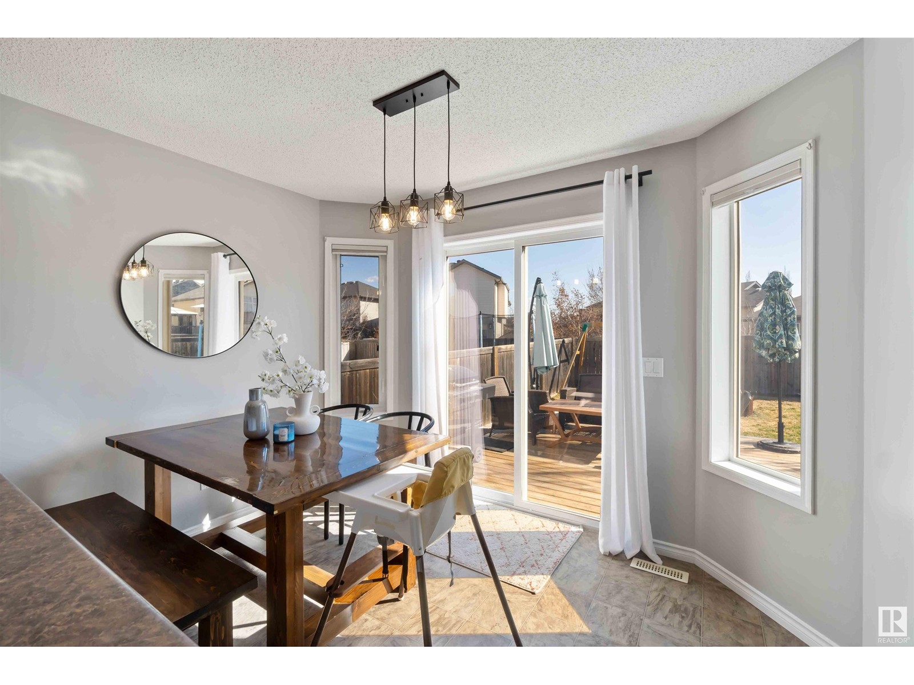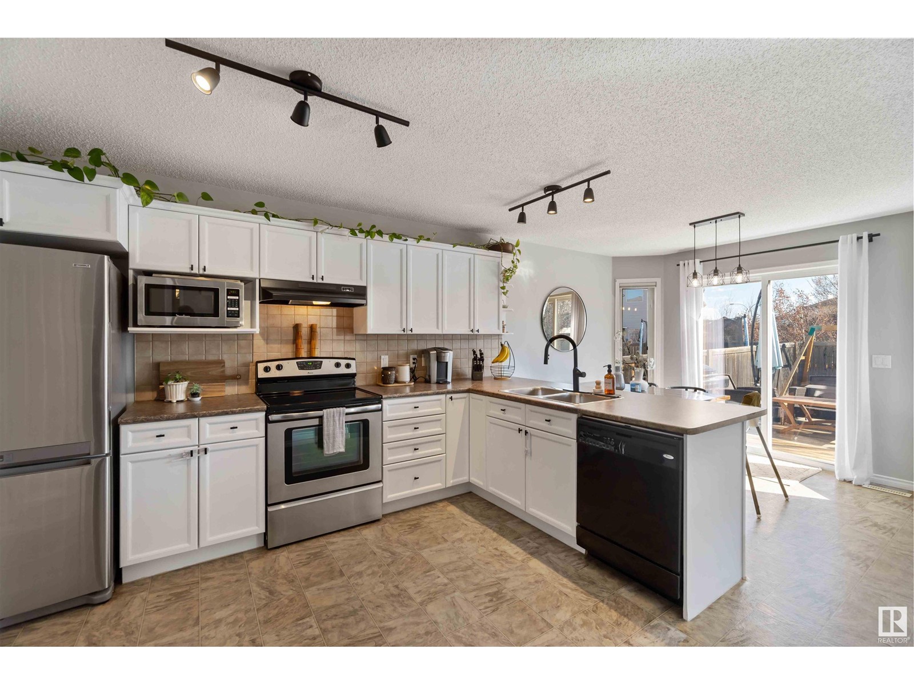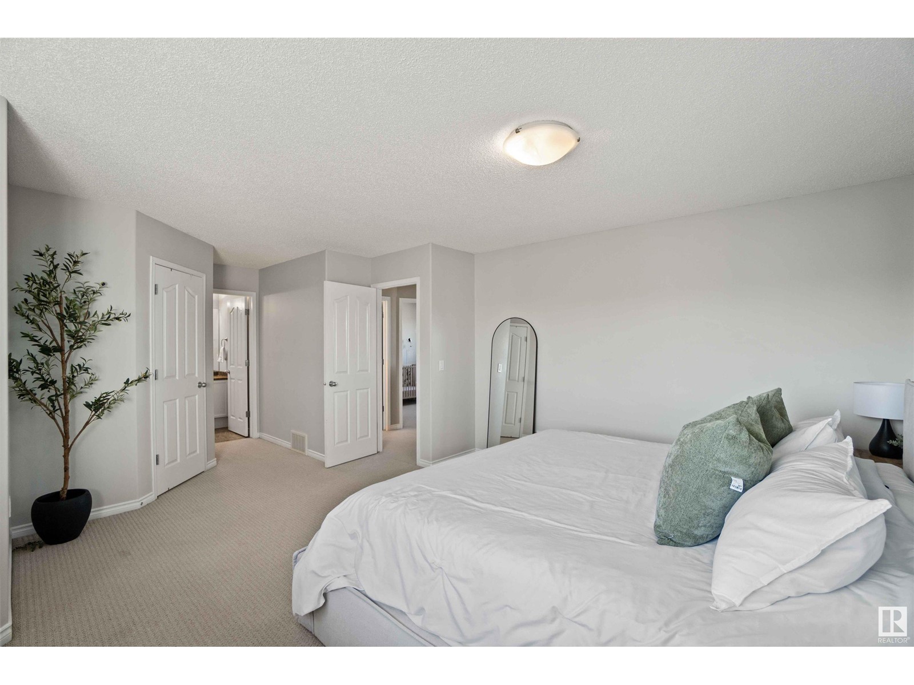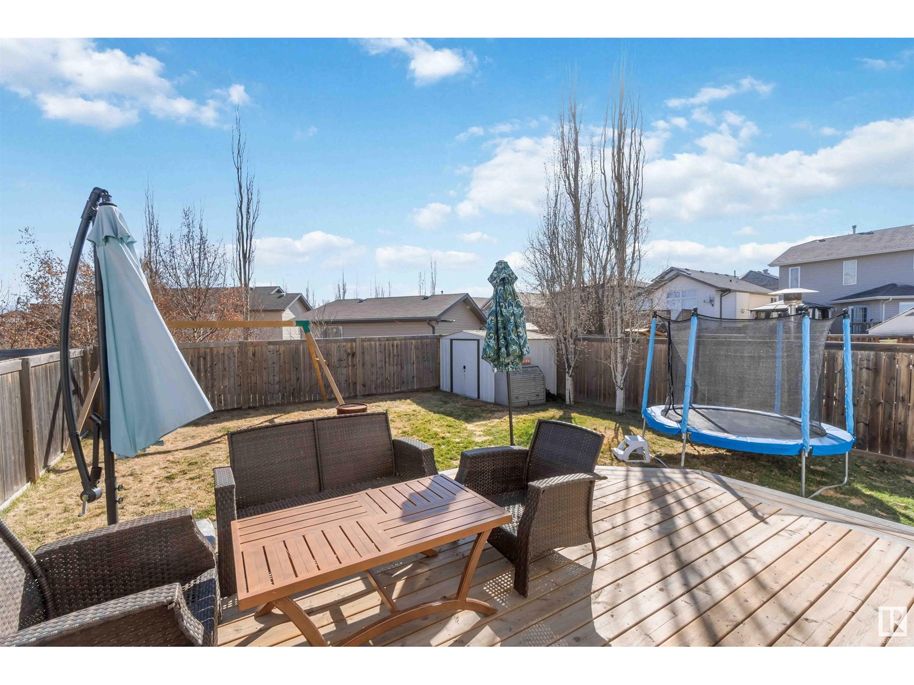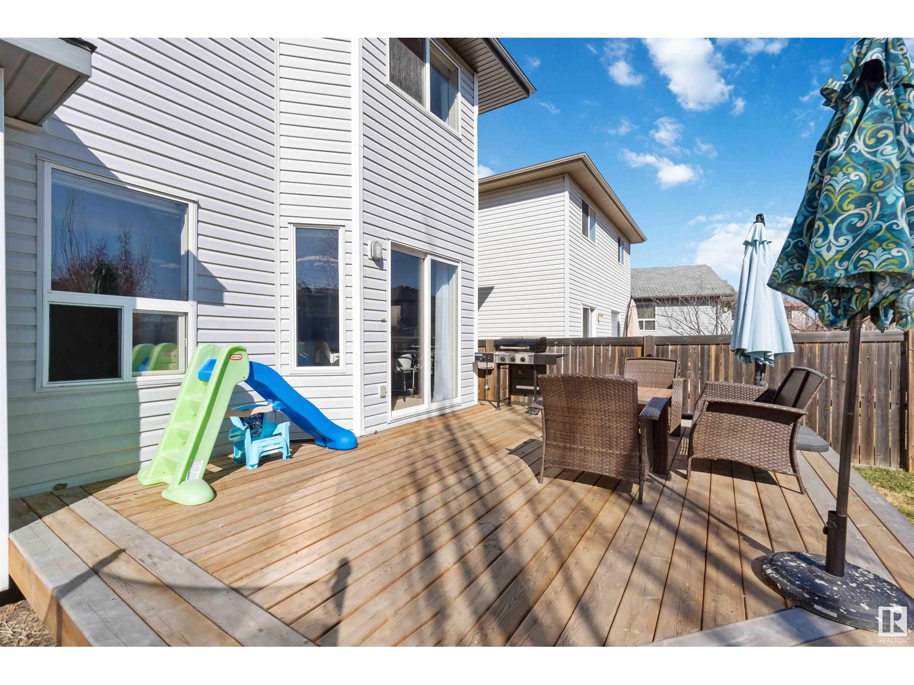307 Foxboro Dr Sherwood Park, Alberta T8A 2H4
Interested?
Contact us for more information

David C. St. Jean
Associate
www.davidstjean.com/
https://www.facebook.com/DSJrealestategroup/
https://www.youtube.com/embed/UdfK9jaZg40
$479,900
Located in the heart of Sherwood Park, this beautiful home combines style and functionality. The bright, open floor plan features south-facing windows that fill the space with natural light. A cozy gas fireplace adds warmth and charm to the living area, perfect for relaxation and entertaining. The main floor boasts an upgraded kitchen with an eating bar, ample storage, and top-tier appliances. Upstairs, the spacious primary suite includes a private ensuite and walk-in closet, while two additional bedrooms and a 4-piece bath complete the upper level. Recent updates include a hot water tank that’s just 5 years old and a brand new furnace installed in 2023, offering peace of mind and energy efficiency. Outside, enjoy a private backyard, along with a convenient 3-bay driveway and a double attached garage providing plenty of parking and storage. Situated in a family-friendly neighbourhood, you're minutes from scenic trails, parks, and schools. All this home needs is YOU! (id:43352)
Property Details
| MLS® Number | E4431426 |
| Property Type | Single Family |
| Neigbourhood | Foxboro |
| Amenities Near By | Golf Course, Playground, Public Transit, Schools, Shopping |
| Features | Flat Site, Park/reserve |
| Parking Space Total | 2 |
| Structure | Deck, Porch |
Building
| Bathroom Total | 3 |
| Bedrooms Total | 3 |
| Appliances | Dishwasher, Dryer, Garage Door Opener Remote(s), Garage Door Opener, Hood Fan, Refrigerator, Storage Shed, Stove, Washer, Window Coverings |
| Basement Development | Unfinished |
| Basement Type | Full (unfinished) |
| Constructed Date | 2006 |
| Construction Style Attachment | Detached |
| Fire Protection | Smoke Detectors |
| Fireplace Fuel | Gas |
| Fireplace Present | Yes |
| Fireplace Type | Unknown |
| Half Bath Total | 1 |
| Heating Type | Forced Air |
| Stories Total | 2 |
| Size Interior | 1518 Sqft |
| Type | House |
Parking
| Attached Garage |
Land
| Acreage | No |
| Fence Type | Fence |
| Land Amenities | Golf Course, Playground, Public Transit, Schools, Shopping |
Rooms
| Level | Type | Length | Width | Dimensions |
|---|---|---|---|---|
| Basement | Other | 7.9 m | 7.21 m | 7.9 m x 7.21 m |
| Main Level | Living Room | 4.78 m | 3.86 m | 4.78 m x 3.86 m |
| Main Level | Dining Room | 3.25 m | 2.34 m | 3.25 m x 2.34 m |
| Main Level | Kitchen | 3.25 m | 3.98 m | 3.25 m x 3.98 m |
| Upper Level | Primary Bedroom | 4.32 m | 6.57 m | 4.32 m x 6.57 m |
| Upper Level | Bedroom 2 | 3.18 m | 2.96 m | 3.18 m x 2.96 m |
| Upper Level | Bedroom 3 | 2.96 m | 3.06 m | 2.96 m x 3.06 m |
https://www.realtor.ca/real-estate/28183276/307-foxboro-dr-sherwood-park-foxboro

