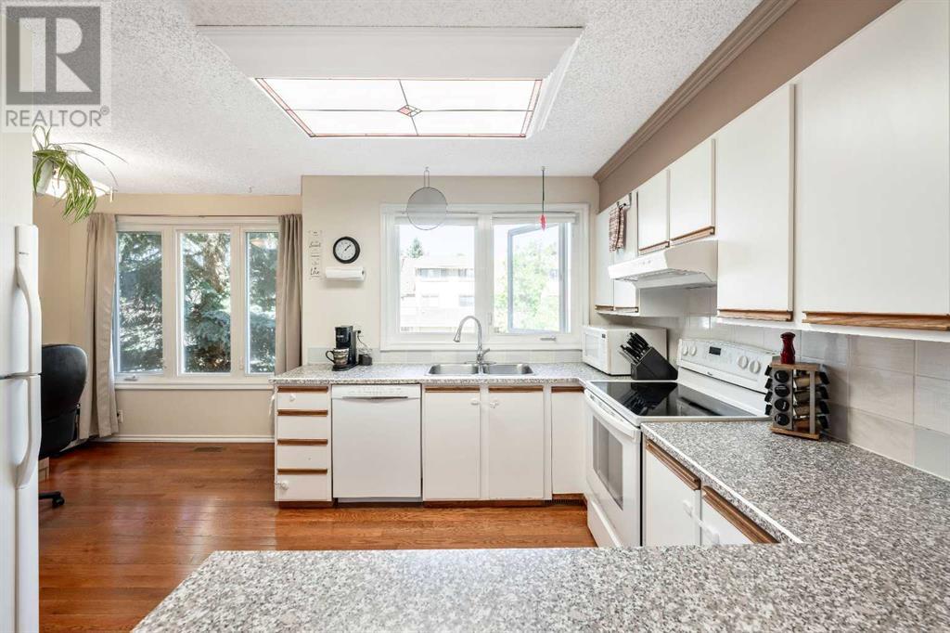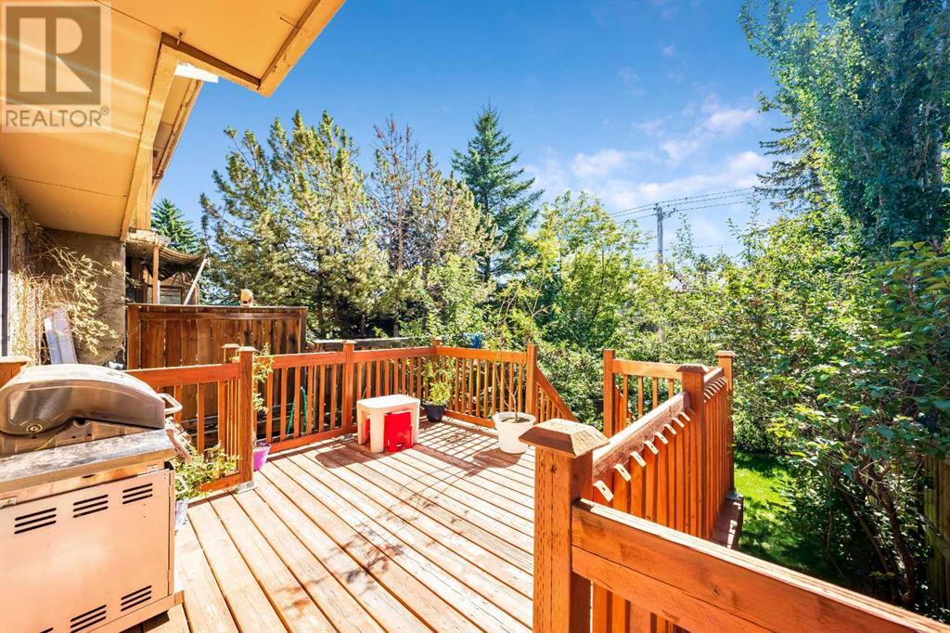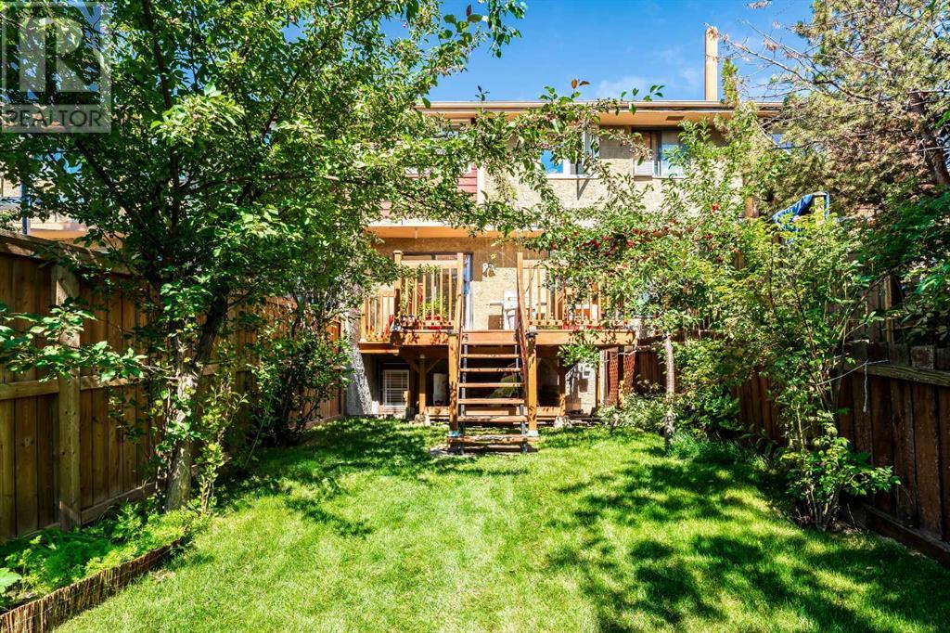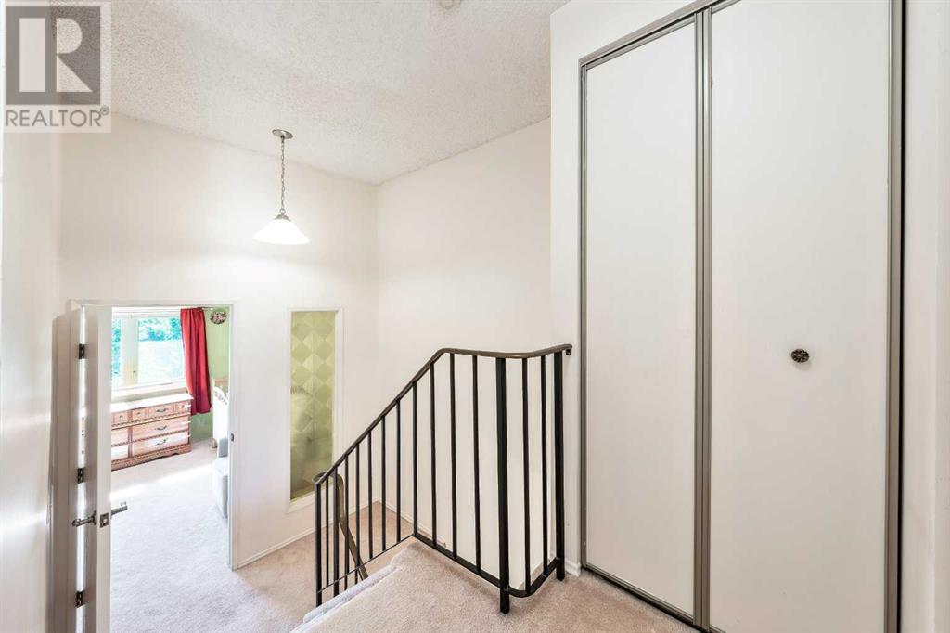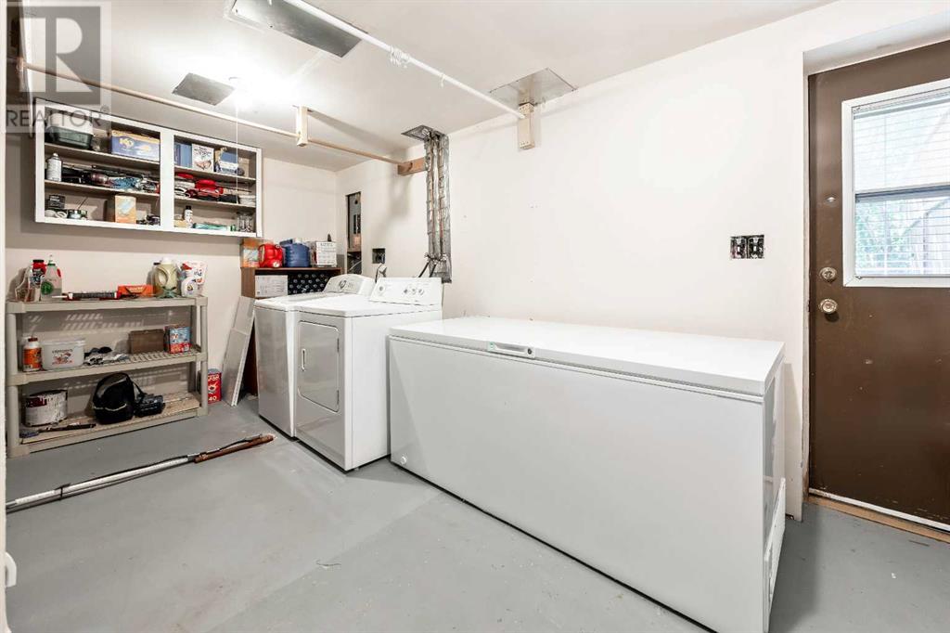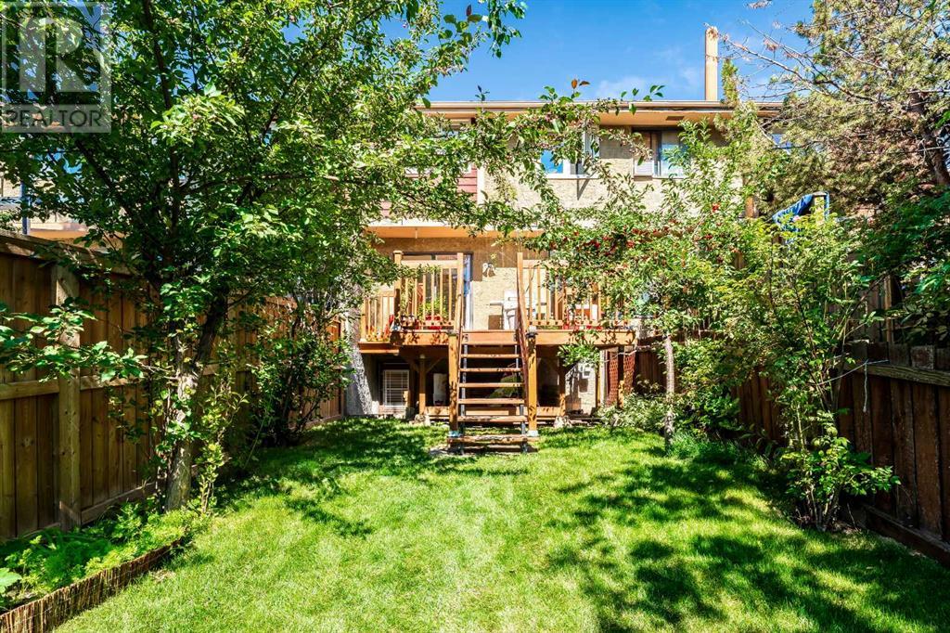307 Woodvale Crescent Sw Calgary, Alberta T2W 3L3
Interested?
Contact us for more information

Cory J. Smith
Associate
(403) 256-3144
www.smithpezzente.com/
www.facebook.com//pages/Sylvia-Smith-Team/1
$425,000
Step into the charm of this NO condo fee townhome nestled on a quiet street within the friendly community of Woodlands. Designed for both comfort and practicality, this 5-level split townhouse offers a unique blend of spaciousness and cozy living spaces. The heart of the home features a well-organized kitchen with extra windows, extensive counter space, and ample storage—perfect for whipping up meals and entertaining guests. Adjacent to it is a dining area that promises many enjoyable dinner parties. Unwind in the large living room or step out through the patio doors to a generous deck that overlooks a private, newly fenced yard, ideal for summer barbecues or a quiet evening under the stars. Retire to the upstairs where two spacious bedrooms await, offering a quiet retreat after a busy day. The primary bedroom, a sanctuary of peace, provides ample space for relaxation. A 4-piece bathroom complements the upper level, providing convenience and style. Need more space? The basement, accessible via a walk-up entrance, adds an extra layer of storage. Although this home awaits a few updates, its potential is undeniable. Enjoy proximity to Fish Creek Park, shops, schools, public transit and dining options—making it not just a house, but a place to call home. Embrace the opportunity to make this gem shine with your personal touch! (id:43352)
Property Details
| MLS® Number | A2163616 |
| Property Type | Single Family |
| Community Name | Woodlands |
| Amenities Near By | Park, Playground, Schools, Shopping |
| Features | Treed, Closet Organizers, No Smoking Home |
| Parking Space Total | 2 |
| Plan | 7811116 |
| Structure | Deck |
Building
| Bathroom Total | 2 |
| Bedrooms Above Ground | 2 |
| Bedrooms Total | 2 |
| Appliances | Washer, Refrigerator, Stove, Dryer, Window Coverings, Garage Door Opener |
| Architectural Style | 5 Level |
| Basement Development | Unfinished |
| Basement Type | Partial (unfinished) |
| Constructed Date | 1978 |
| Construction Material | Poured Concrete, Wood Frame |
| Construction Style Attachment | Attached |
| Cooling Type | None |
| Exterior Finish | Concrete, Wood Siding |
| Flooring Type | Carpeted, Ceramic Tile, Hardwood |
| Foundation Type | Poured Concrete |
| Half Bath Total | 1 |
| Heating Fuel | Natural Gas |
| Heating Type | Central Heating |
| Size Interior | 1291.53 Sqft |
| Total Finished Area | 1291.53 Sqft |
| Type | Row / Townhouse |
Parking
| Attached Garage | 1 |
Land
| Acreage | No |
| Fence Type | Fence |
| Land Amenities | Park, Playground, Schools, Shopping |
| Landscape Features | Landscaped, Lawn |
| Size Depth | 32.03 M |
| Size Frontage | 5.49 M |
| Size Irregular | 176.00 |
| Size Total | 176 M2|0-4,050 Sqft |
| Size Total Text | 176 M2|0-4,050 Sqft |
| Zoning Description | M-cg D44 |
Rooms
| Level | Type | Length | Width | Dimensions |
|---|---|---|---|---|
| Second Level | Primary Bedroom | 11.42 Ft x 17.33 Ft | ||
| Lower Level | Other | 3.92 Ft x 9.00 Ft | ||
| Main Level | Dining Room | 9.42 Ft x 10.08 Ft | ||
| Main Level | Kitchen | 9.83 Ft x 10.08 Ft | ||
| Main Level | Office | 7.67 Ft x 8.25 Ft | ||
| Main Level | 2pc Bathroom | 4.50 Ft x 5.00 Ft | ||
| Upper Level | Family Room | 11.92 Ft x 17.25 Ft | ||
| Upper Level | Bedroom | 10.92 Ft x 13.83 Ft | ||
| Upper Level | 4pc Bathroom | 4.92 Ft x 8.67 Ft |
https://www.realtor.ca/real-estate/27381293/307-woodvale-crescent-sw-calgary-woodlands






