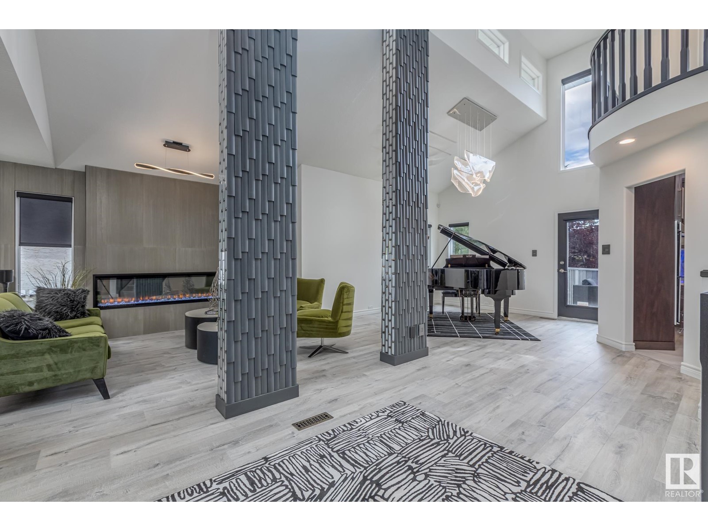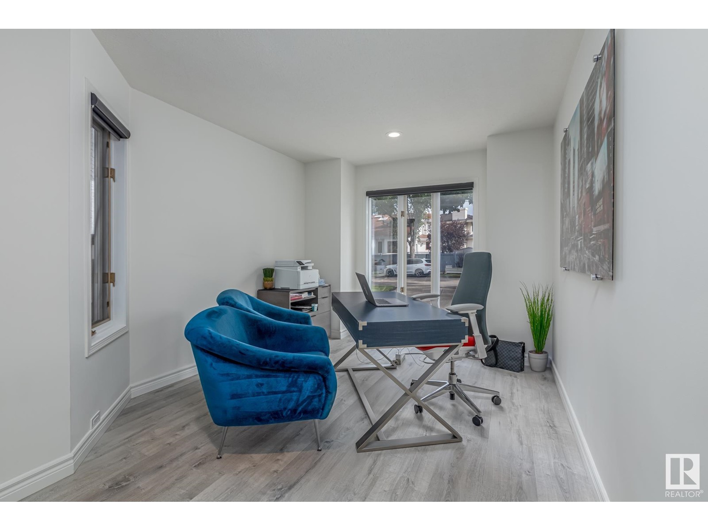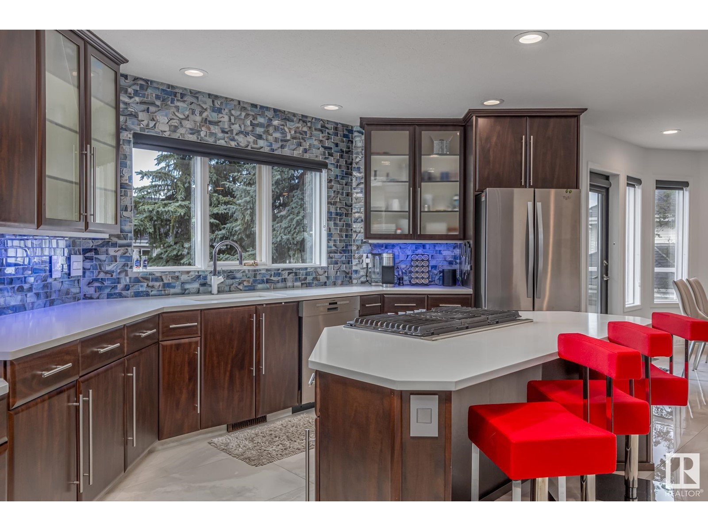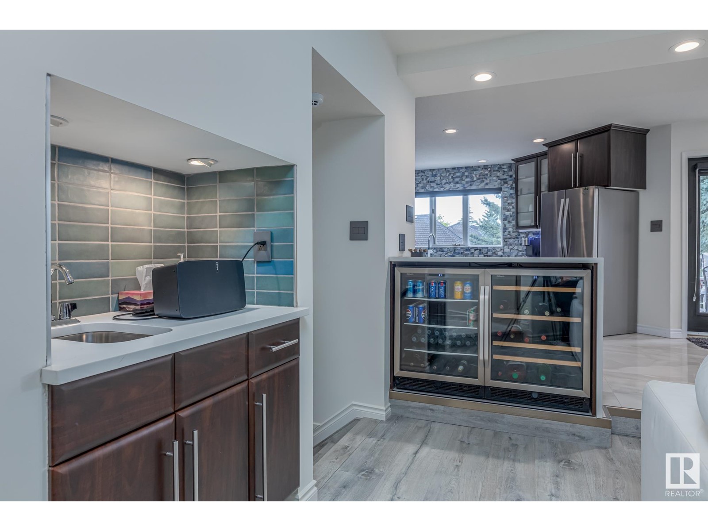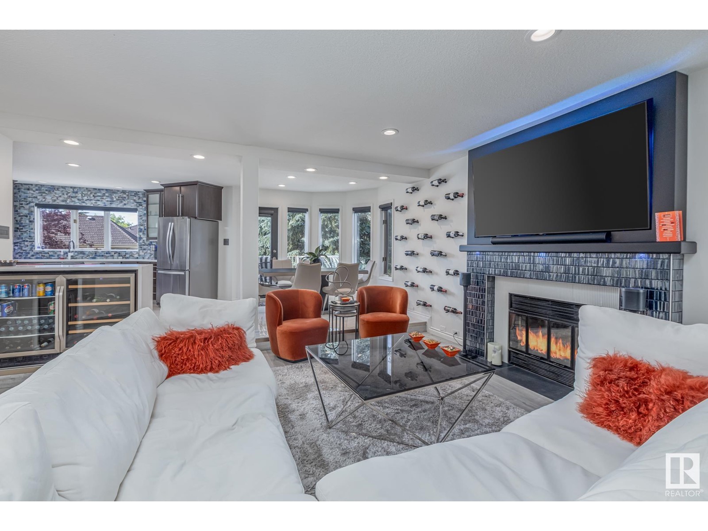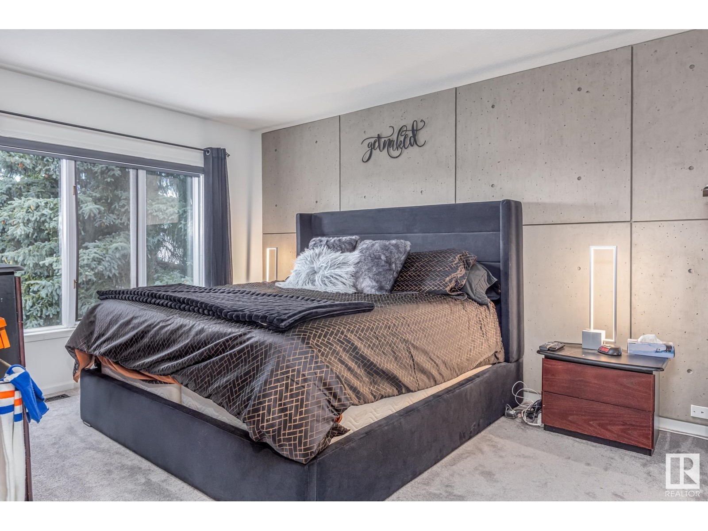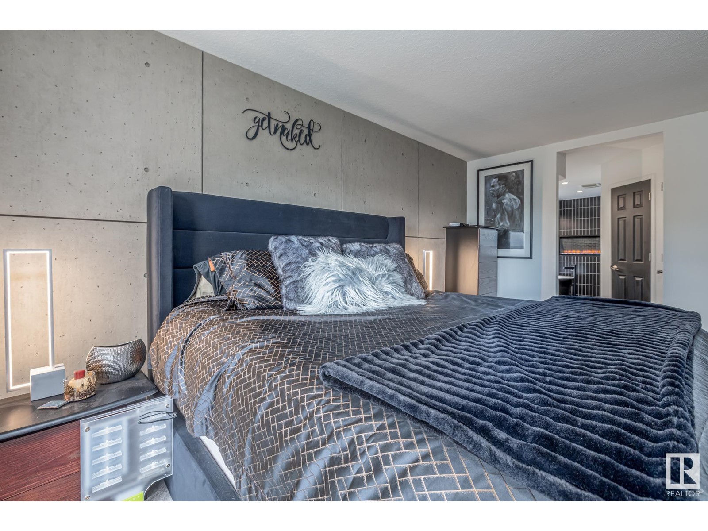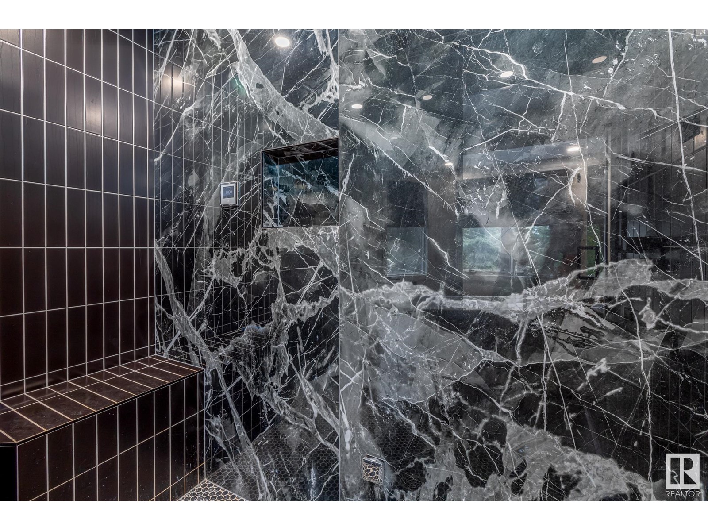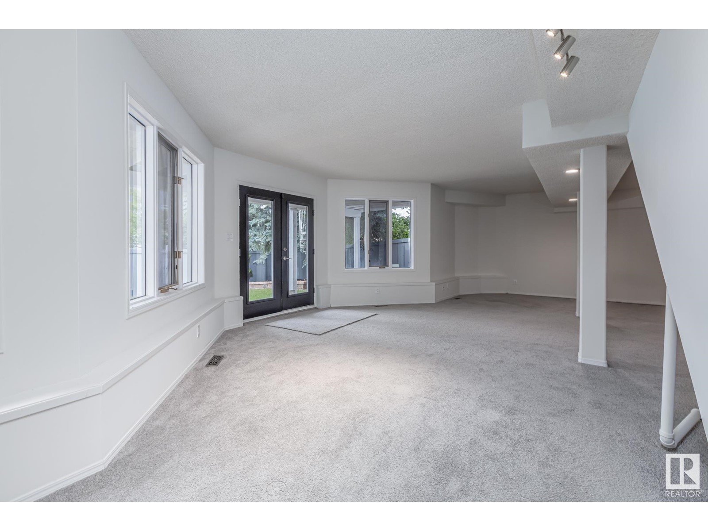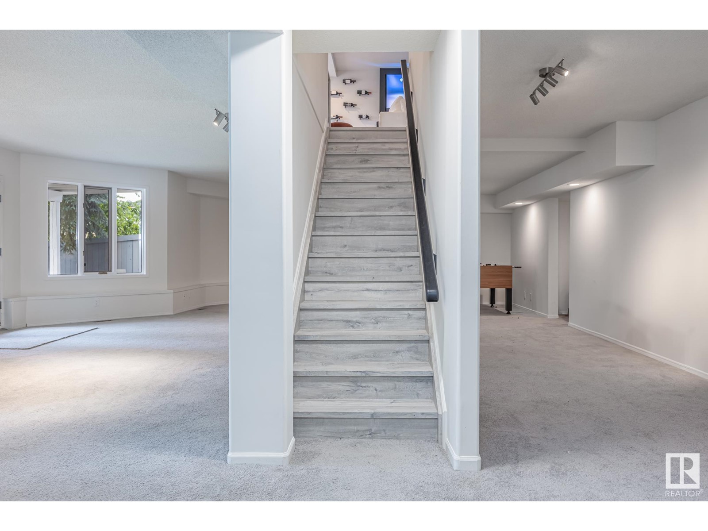308 O'connor Cl Nw Nw Edmonton, Alberta T6R 1L6
Interested?
Contact us for more information

John J. Jabbour
Associate
(587) 523-8578
$899,995
Discover unparalleled comfort and elegance in this beautifully upgraded 4-bedroom, 3.5-bathroom home nestled in the prestigious Ogilvie Ridge community of Terwillegar. Boasting a generous 2,605sqft of living space, this home offers a perfect blend of modern amenities and timeless charm. Upon entering, you'll be greeted by a grand foyer leading to an expansive living room with large windows that flood the space with natural light. The gourmet kitchen is a chef's dream, with all upgraded appliances. As you enter the cozy family room with a wood burning fireplace it provides a warm retreat for relaxation. Upstairs, the master suite is a sanctuary with private ensuite featuring dual vanities, a luxurious soaking tub, and a separate steam shower. Three additional spacious bedrooms provide ample accommodation for family or guest. The beautifully finished walk out basement leads you to the fully landscaped back yard with a spacious deck, perfect for summer BBQs and outdoor gatherings. Welcome to your dream home! (id:43352)
Property Details
| MLS® Number | E4413144 |
| Property Type | Single Family |
| Neigbourhood | Ogilvie Ridge |
| Amenities Near By | Golf Course, Playground, Schools, Shopping |
| Features | Park/reserve, Wet Bar, No Animal Home, No Smoking Home |
| Structure | Deck |
Building
| Bathroom Total | 4 |
| Bedrooms Total | 4 |
| Amenities | Ceiling - 10ft |
| Appliances | Alarm System, Dishwasher, Dryer, Refrigerator, Gas Stove(s), Washer, Window Coverings |
| Basement Development | Finished |
| Basement Features | Walk Out |
| Basement Type | Full (finished) |
| Constructed Date | 1988 |
| Construction Style Attachment | Detached |
| Cooling Type | Central Air Conditioning |
| Fire Protection | Smoke Detectors |
| Half Bath Total | 1 |
| Heating Type | Forced Air |
| Stories Total | 2 |
| Size Interior | 2605.6198 Sqft |
| Type | House |
Parking
| Attached Garage |
Land
| Acreage | No |
| Land Amenities | Golf Course, Playground, Schools, Shopping |
Rooms
| Level | Type | Length | Width | Dimensions |
|---|---|---|---|---|
| Main Level | Living Room | Measurements not available | ||
| Main Level | Dining Room | Measurements not available | ||
| Main Level | Kitchen | Measurements not available | ||
| Main Level | Family Room | Measurements not available | ||
| Main Level | Bedroom 4 | Measurements not available | ||
| Main Level | Bonus Room | Measurements not available | ||
| Upper Level | Primary Bedroom | Measurements not available | ||
| Upper Level | Bedroom 2 | Measurements not available | ||
| Upper Level | Bedroom 3 | Measurements not available |
https://www.realtor.ca/real-estate/27632871/308-oconnor-cl-nw-nw-edmonton-ogilvie-ridge











