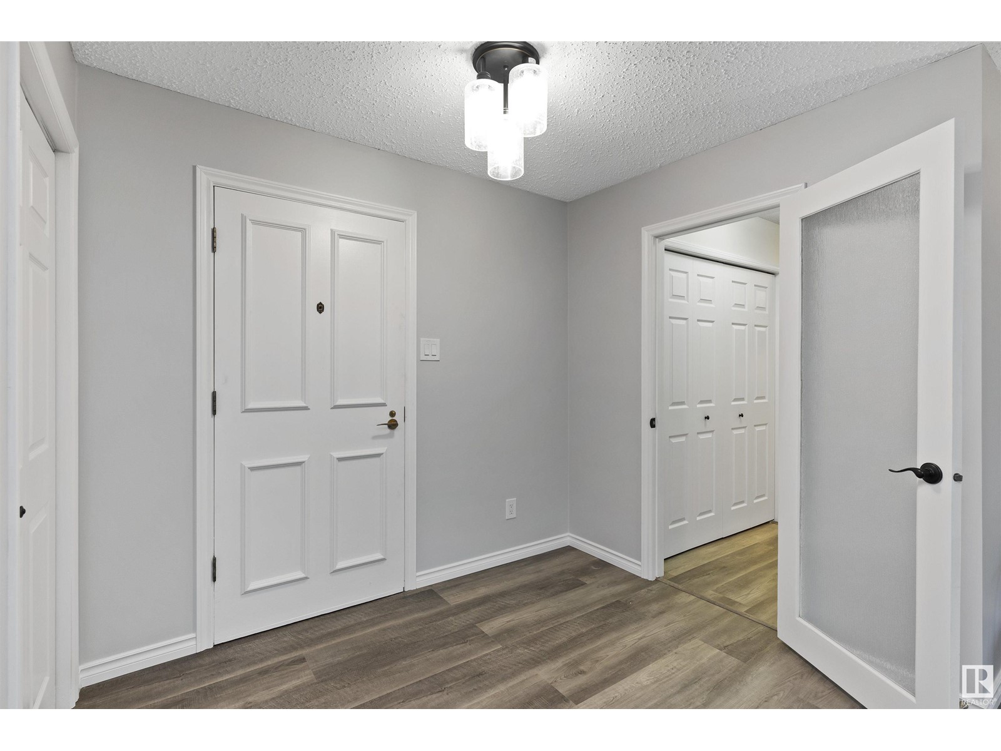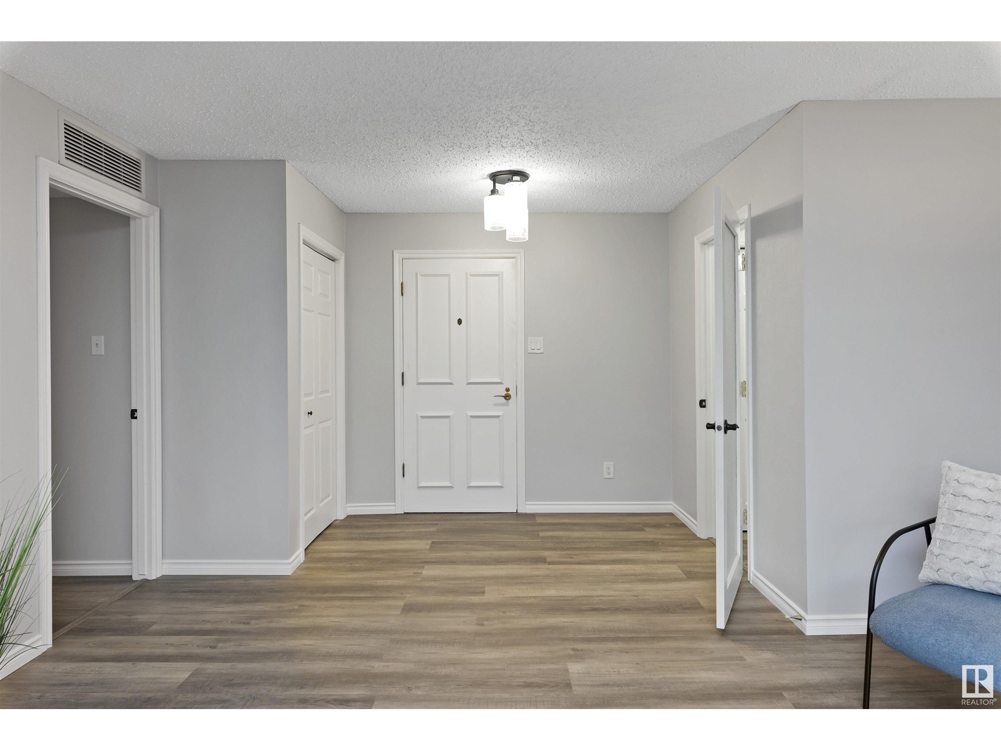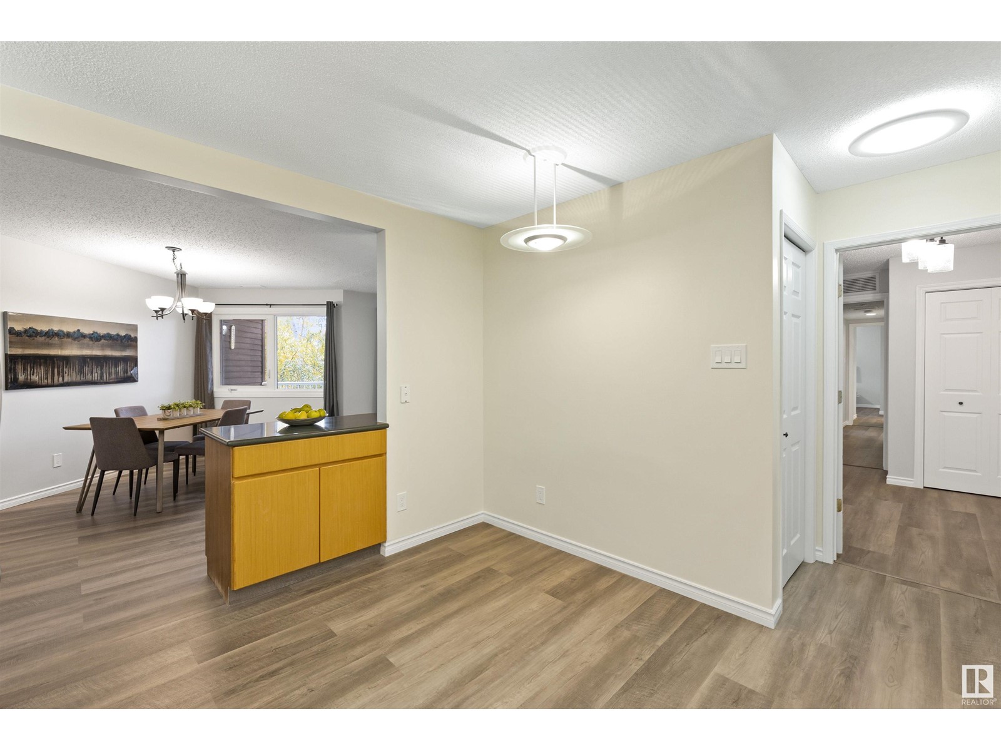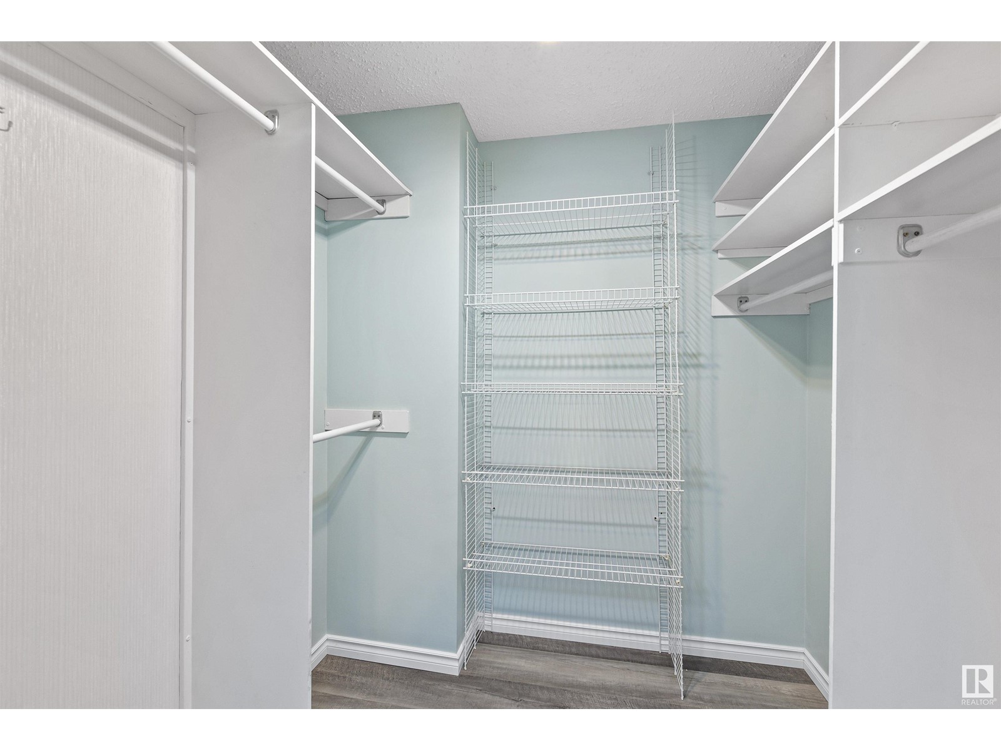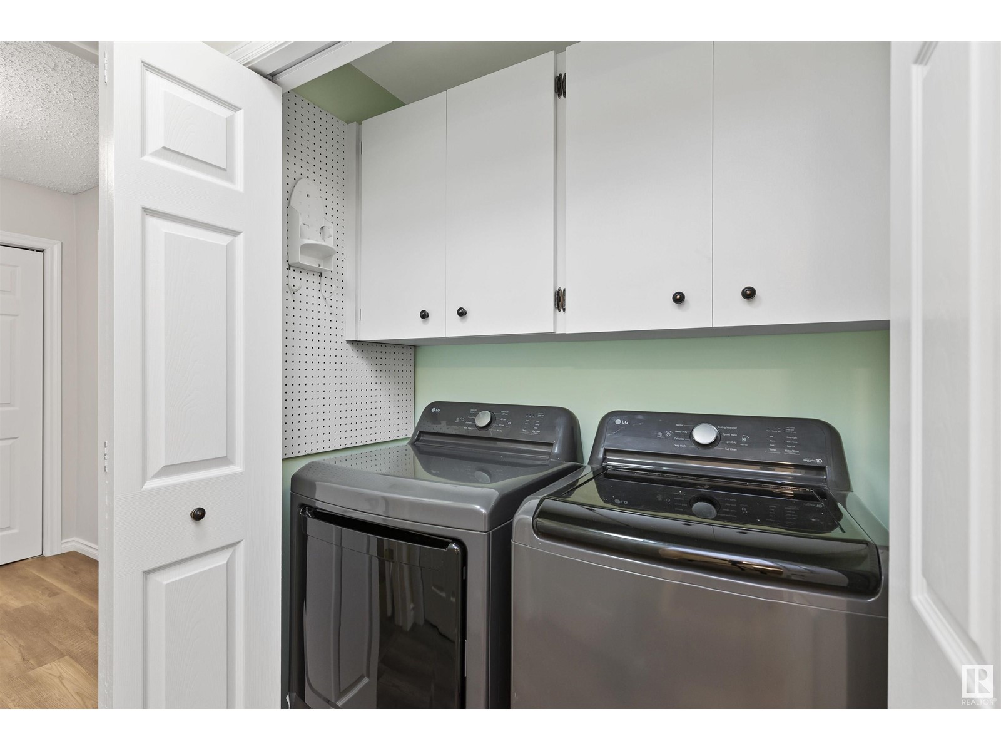#309 14810 51 Av Nw Edmonton, Alberta T6H 5G5
Interested?
Contact us for more information

Matthew D. Barry
Associate
www.matthewbarryrealtygroup.ca/
https://www.facebook.com/matthewbarrygroup
https://instagram.com/matthewbarrygroup
$225,000Maintenance, Electricity, Heat, Property Management, Water
$1,208.86 Monthly
Maintenance, Electricity, Heat, Property Management, Water
$1,208.86 MonthlyDiscover this beautifully renovated EXECUTIVE Condo in desirable neighborhood of Brander Gardens. This condo is comes with a TANDEM UNDERGROUND PARKING STALL with room for storage. As you enter the home there is a large foyer that leads into the open concept living room and dining room. Off the dining room is a large eat in kitchen with under cabinet lighting and newer appliances. In suite laundry is just off the kitchen. Down the hallway there is a large storage room that will fit a freezer if needed. There is a brand new 3 piece bathroom with a large walk in shower. Directly across from the bathroom is a bedroom perfect for guests or office space. At the end of the hall is a large primary bedroom with a huge walk in closet and a four piece ensuite that is also brand new. This unit has been completely re painted and is move in ready for the new owners. ALL UTILITIES INCLUDED. This building has an INDOOR POOL, HOT TUB & GYM EQUIPMENT. Easy access to Whitemud Freeway. (id:43352)
Property Details
| MLS® Number | E4411238 |
| Property Type | Single Family |
| Neigbourhood | Brander Gardens |
| Amenities Near By | Public Transit, Schools |
| Features | Private Setting, See Remarks, Flat Site, No Animal Home, No Smoking Home |
| Parking Space Total | 2 |
| Pool Type | Indoor Pool |
Building
| Bathroom Total | 2 |
| Bedrooms Total | 2 |
| Appliances | Dishwasher, Dryer, Microwave Range Hood Combo, Refrigerator, Stove, Washer, Window Coverings |
| Basement Type | None |
| Constructed Date | 1976 |
| Heating Type | Forced Air |
| Size Interior | 1472724 Sqft |
| Type | Apartment |
Parking
| Heated Garage | |
| Parkade | |
| Underground |
Land
| Acreage | No |
| Fence Type | Fence |
| Land Amenities | Public Transit, Schools |
| Size Irregular | 160.54 |
| Size Total | 160.54 M2 |
| Size Total Text | 160.54 M2 |
Rooms
| Level | Type | Length | Width | Dimensions |
|---|---|---|---|---|
| Main Level | Living Room | 5.86 m | 7.4 m | 5.86 m x 7.4 m |
| Main Level | Dining Room | 4.9 m | 4.04 m | 4.9 m x 4.04 m |
| Main Level | Kitchen | 4 m | 4.68 m | 4 m x 4.68 m |
| Main Level | Primary Bedroom | 5.84 m | 5.15 m | 5.84 m x 5.15 m |
| Main Level | Bedroom 2 | 4.76 m | 3.13 m | 4.76 m x 3.13 m |
https://www.realtor.ca/real-estate/27569440/309-14810-51-av-nw-edmonton-brander-gardens


