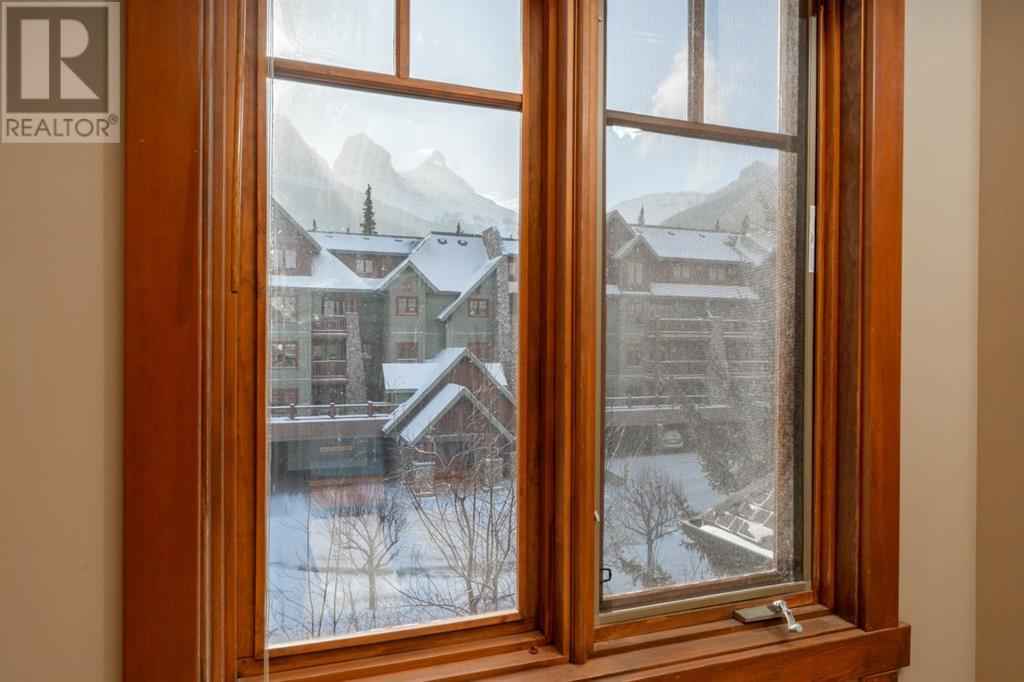309, 170 Crossbow Place Canmore, Alberta T1W 3H4
Interested?
Contact us for more information
$865,000Maintenance, Heat, Insurance, Ground Maintenance, Parking, Property Management, Reserve Fund Contributions
$979.70 Monthly
Maintenance, Heat, Insurance, Ground Maintenance, Parking, Property Management, Reserve Fund Contributions
$979.70 MonthlyWelcome to your future home in the heart of the Rockies! This 2-bedroom, 2-bathroom two-story unit offers the perfect blend of modern comfort and natural beauty. The open concept kitchen flows into a bright living room space, perfect for entertaining. Upstairs, the primary suite is a true retreat, featuring a 4-piece ensuite bath for ultimate relaxation. A second bedroom and bathroom provide ample space for guests, a home office, or whatever suits your lifestyle. But the real showstopper? The views of the iconic Three Sisters Mountains right from your bedroom window. Whether you’re cozied up inside or enjoying fresh mountain air from your private balcony, this spectacular backdrop will never get old. The club house offers a flexible space with a game room, gym, sauna and hot tub to entertain larger parties. Located minutes from hiking/biking trails and the world-renowned Stewart Creek Golf Course Don’t miss this rare opportunity to own a piece of mountain paradise. (id:43352)
Property Details
| MLS® Number | A2192858 |
| Property Type | Single Family |
| Community Name | Three Sisters |
| Amenities Near By | Golf Course, Park, Schools |
| Community Features | Golf Course Development, Pets Allowed With Restrictions |
| Parking Space Total | 1 |
| Plan | 0311446 |
Building
| Bathroom Total | 2 |
| Bedrooms Above Ground | 2 |
| Bedrooms Total | 2 |
| Amenities | Clubhouse |
| Appliances | Refrigerator, Dishwasher, Stove, Microwave, Garage Door Opener, Washer/dryer Stack-up |
| Architectural Style | Low Rise |
| Constructed Date | 2004 |
| Construction Style Attachment | Attached |
| Cooling Type | None |
| Fireplace Present | Yes |
| Fireplace Total | 1 |
| Flooring Type | Carpeted, Ceramic Tile |
| Heating Type | Other, In Floor Heating |
| Stories Total | 4 |
| Size Interior | 1463.25 Sqft |
| Total Finished Area | 1463.25 Sqft |
| Type | Apartment |
Parking
| Underground |
Land
| Acreage | No |
| Land Amenities | Golf Course, Park, Schools |
| Size Total Text | Unknown |
| Zoning Description | R3 |
Rooms
| Level | Type | Length | Width | Dimensions |
|---|---|---|---|---|
| Second Level | 3pc Bathroom | 2.91 M x 1.86 M | ||
| Second Level | 4pc Bathroom | 2.68 M x 1.64 M | ||
| Second Level | Bedroom | 6.31 M x 5.03 M | ||
| Second Level | Primary Bedroom | 3.92 M x 6.27 M | ||
| Main Level | Dining Room | 3.26 M x 3.67 M | ||
| Main Level | Kitchen | 5.13 M x 3.65 M | ||
| Main Level | Living Room | 3.78 M x 6.20 M |
https://www.realtor.ca/real-estate/27888662/309-170-crossbow-place-canmore-three-sisters



































