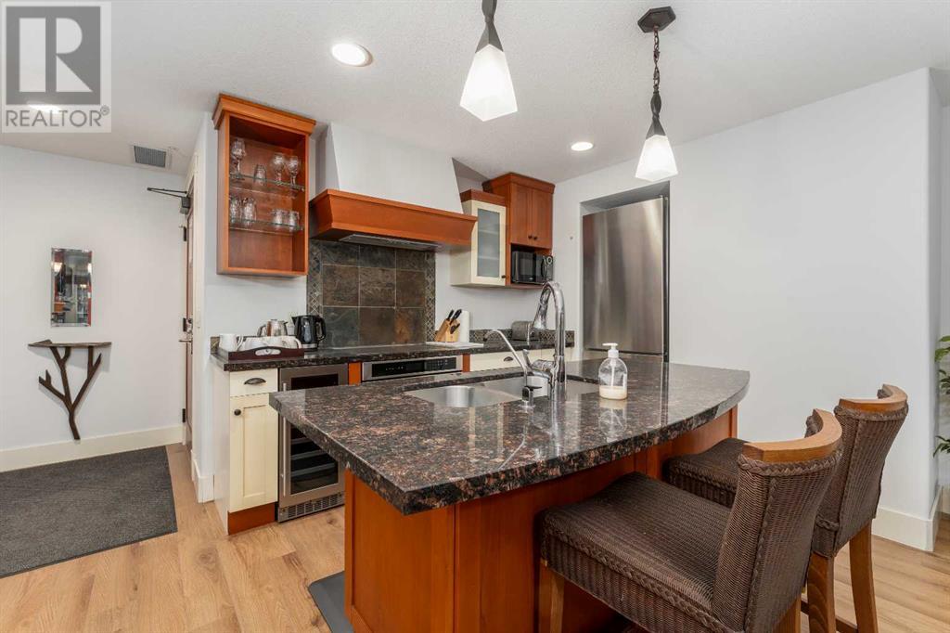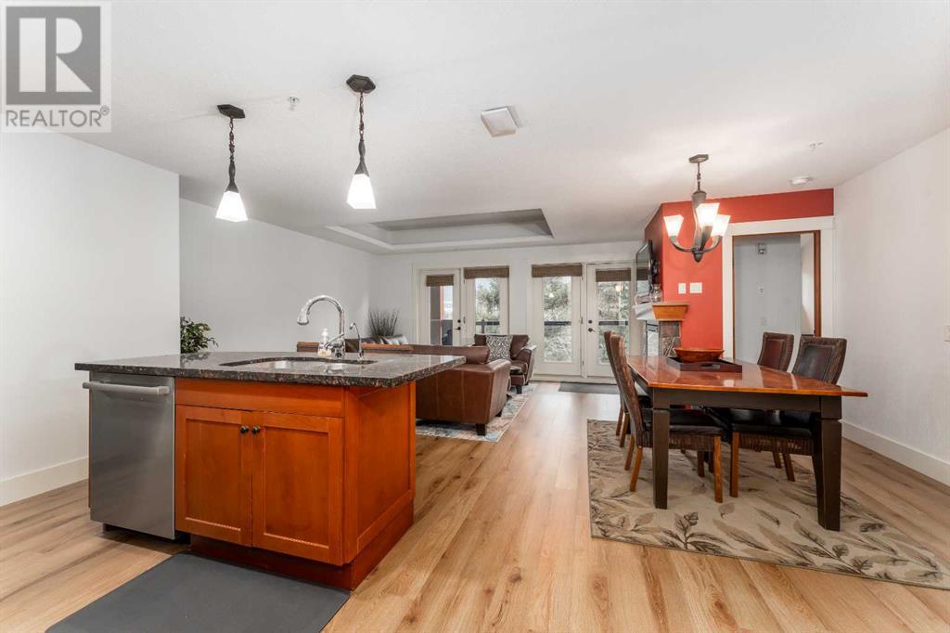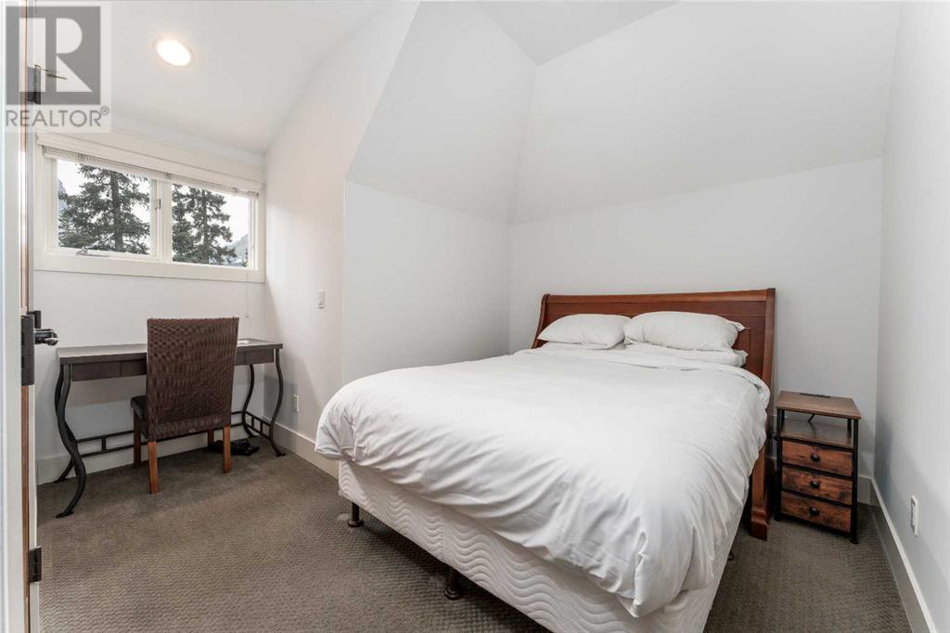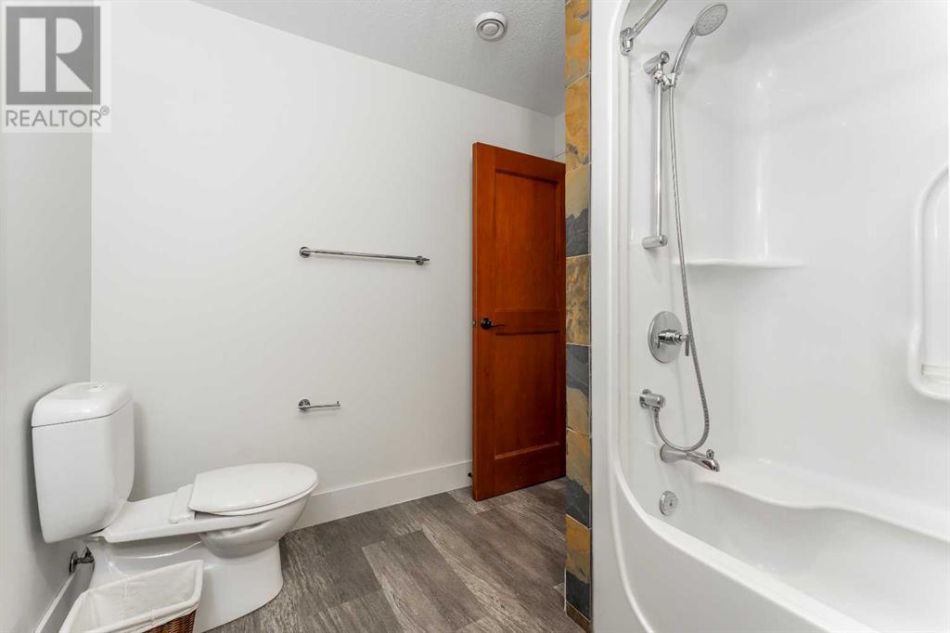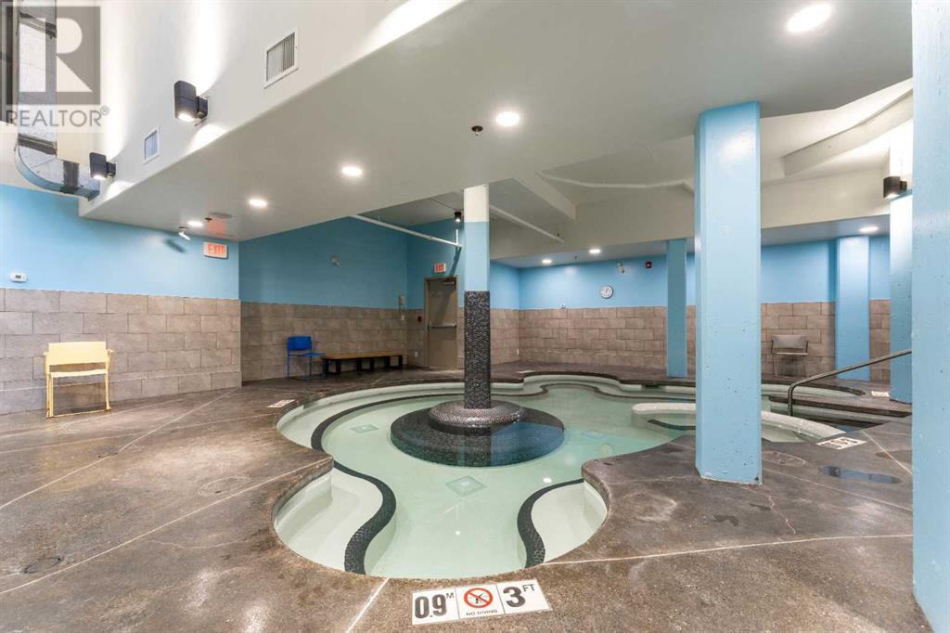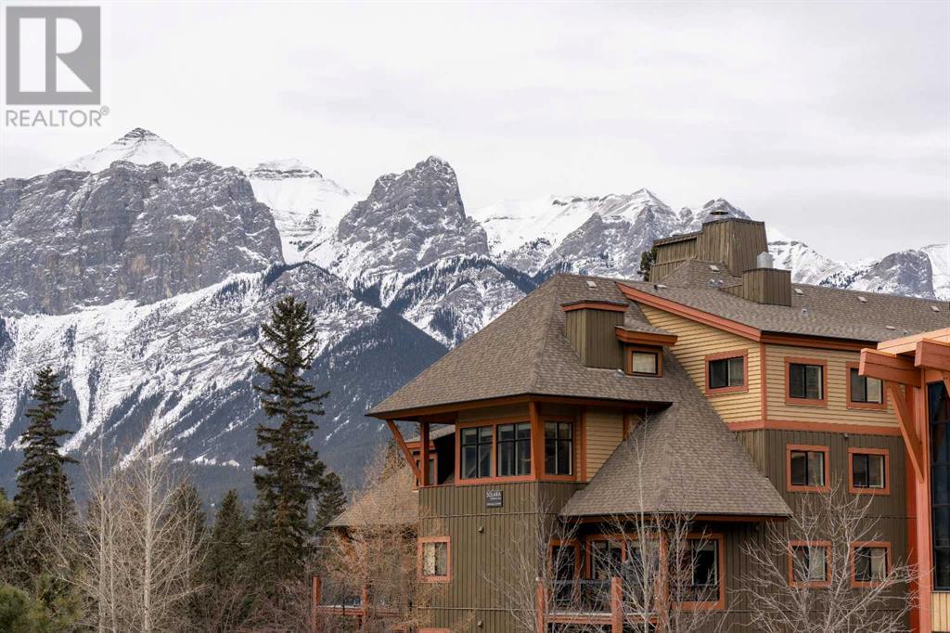309, 191 Kananaskis Way Canmore, Alberta T1W 0A8
Interested?
Contact us for more information
John Young
Associate
(403) 451-1667

Robert Vanovermeire
Broker of Record
(403) 451-1667
https://www.youtube.com/embed/xWuwP8NPssM
www.viewcalgaryareahomes.com/
https://www.facebook.com/Robvanovermeirecoldwellba
https://www.linkedin.com/in/robvanovermeire/
$997,500Maintenance, Condominium Amenities, Cable TV, Common Area Maintenance, Heat, Insurance, Ground Maintenance, Parking, Property Management, Reserve Fund Contributions, Sewer, Waste Removal, Water
$1,195.26 Monthly
Maintenance, Condominium Amenities, Cable TV, Common Area Maintenance, Heat, Insurance, Ground Maintenance, Parking, Property Management, Reserve Fund Contributions, Sewer, Waste Removal, Water
$1,195.26 MonthlyThis is a highly sought after corner unit in the Chinook building with south west mountain views in the Solara Resort & Spa, minutes from downtown and steps away the Town of Canmore's amazing trail system. This beautiful suite features two bedrooms, two spa inspired bathrooms and a spacious open concept living area designed with entertaining in mind. After a long day of adventure you can relax in front of the fire place and enjoy the sunny mountain view from your spacious living room while dinner is cooking in your elegant kitchen. Kitchen features European stainless steel appliances, granite counter tops and new luxury vinyl plank flooring. Keep wine on hand & ready for entertaining in your built in wine fridge. You can also enjoy a warm fire on a cold day right from your bed in the master bedroom. Resort features amenities such as hot pools, steam room, kids splash pad, theatre and the One Wellness Spa & Fitness Centre on site, not to mention secure, heated underground parking with private storage cage. GST is included in the purchase price. This is a very well maintained property that will appeal to all buyers. (id:43352)
Property Details
| MLS® Number | A2187227 |
| Property Type | Single Family |
| Community Name | Bow Valley Trail |
| Amenities Near By | Park, Playground |
| Community Features | Pets Allowed With Restrictions |
| Features | Parking |
| Parking Space Total | 1 |
| Plan | 0711598 |
Building
| Bathroom Total | 2 |
| Bedrooms Above Ground | 2 |
| Bedrooms Total | 2 |
| Appliances | Refrigerator, Dishwasher, Range, Washer & Dryer |
| Architectural Style | Low Rise |
| Constructed Date | 2008 |
| Construction Material | Poured Concrete, Wood Frame |
| Construction Style Attachment | Attached |
| Cooling Type | Central Air Conditioning |
| Exterior Finish | Concrete, Stone, Wood Siding |
| Fireplace Present | Yes |
| Fireplace Total | 2 |
| Flooring Type | Carpeted, Vinyl Plank |
| Heating Type | Other, Forced Air |
| Stories Total | 3 |
| Size Interior | 1032.8 Sqft |
| Total Finished Area | 1032.8 Sqft |
| Type | Apartment |
Land
| Acreage | No |
| Land Amenities | Park, Playground |
| Size Total Text | Unknown |
| Zoning Description | Tourist Accomodation |
Rooms
| Level | Type | Length | Width | Dimensions |
|---|---|---|---|---|
| Main Level | 4pc Bathroom | 7.92 Ft x 10.00 Ft | ||
| Main Level | 4pc Bathroom | 9.50 Ft x 7.92 Ft | ||
| Main Level | Other | 4.75 Ft x 18.92 Ft | ||
| Main Level | Bedroom | 12.33 Ft x 14.25 Ft | ||
| Main Level | Dining Room | 11.75 Ft x 6.75 Ft | ||
| Main Level | Kitchen | 9.33 Ft x 16.33 Ft | ||
| Main Level | Living Room | 14.58 Ft x 17.33 Ft | ||
| Main Level | Primary Bedroom | 13.25 Ft x 15.92 Ft |
https://www.realtor.ca/real-estate/27810313/309-191-kananaskis-way-canmore-bow-valley-trail






