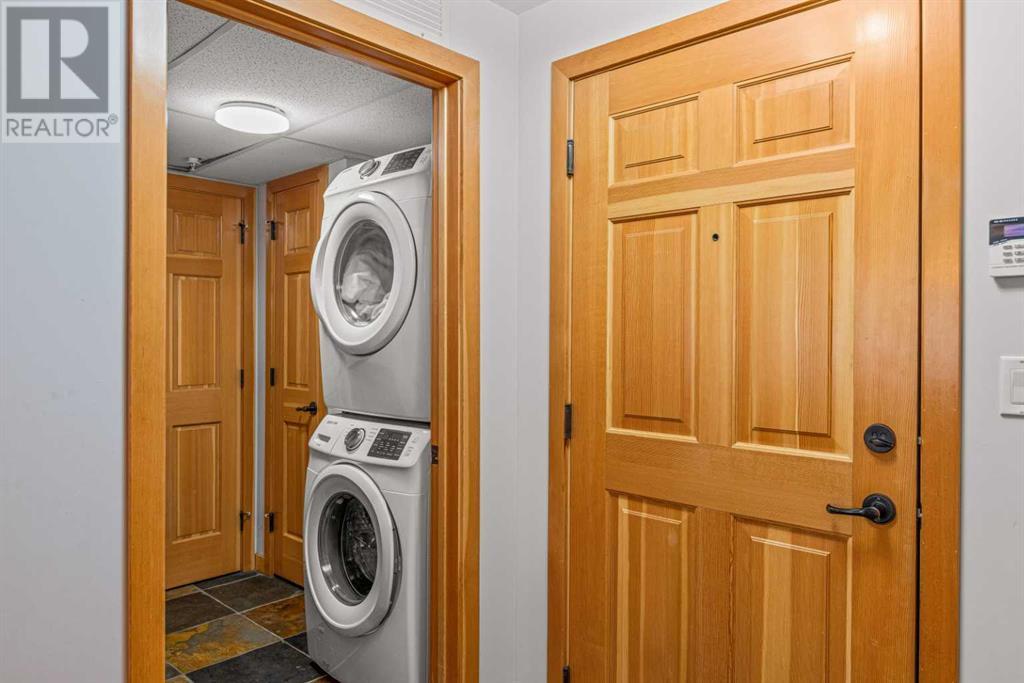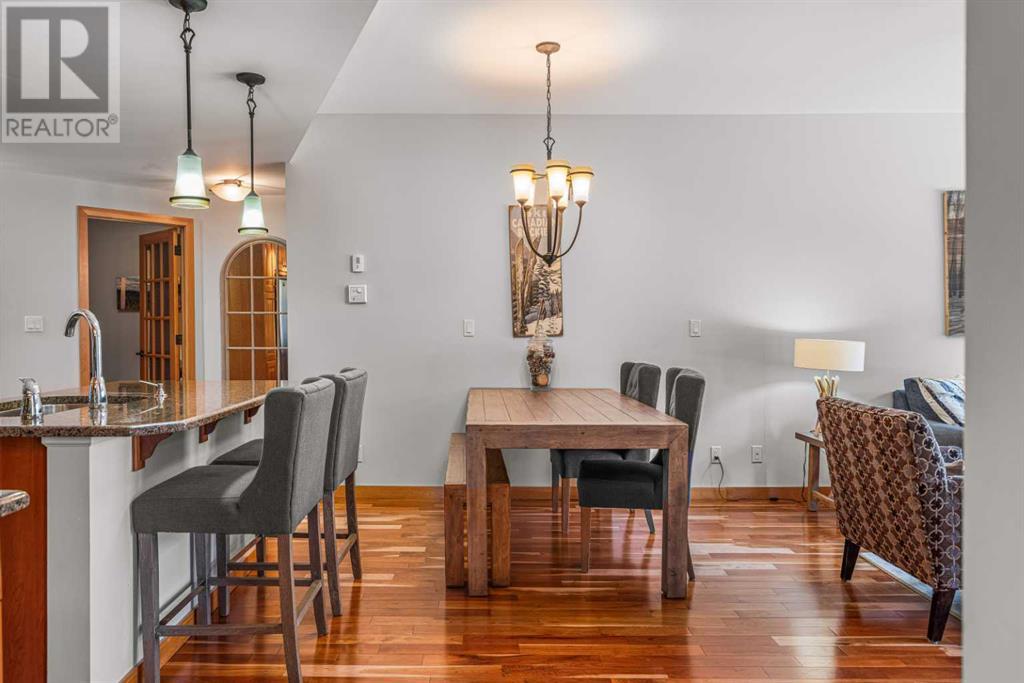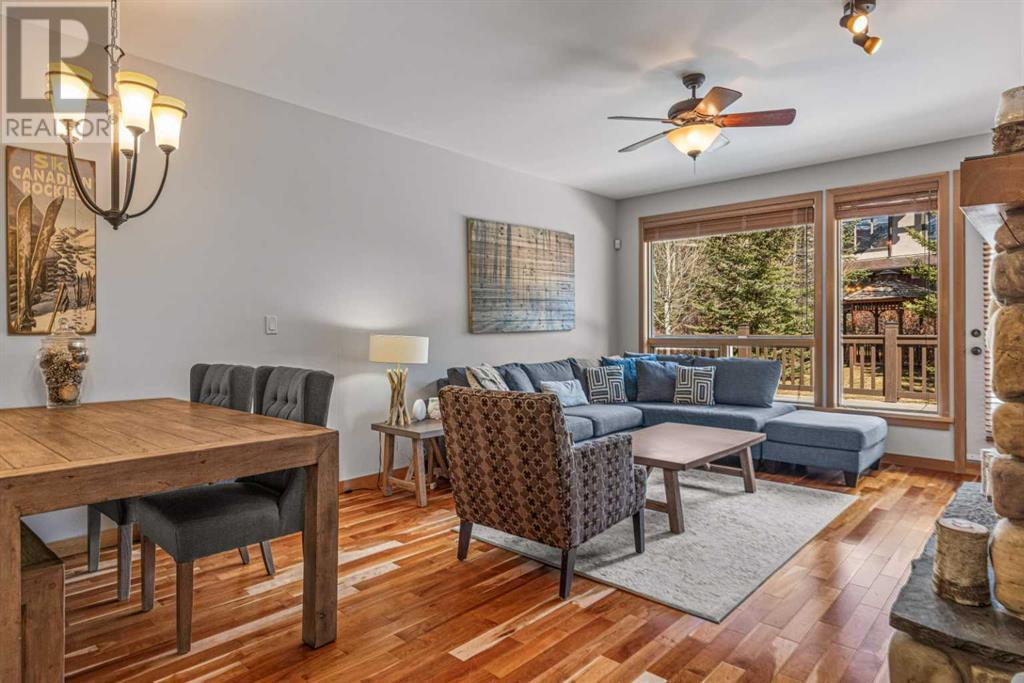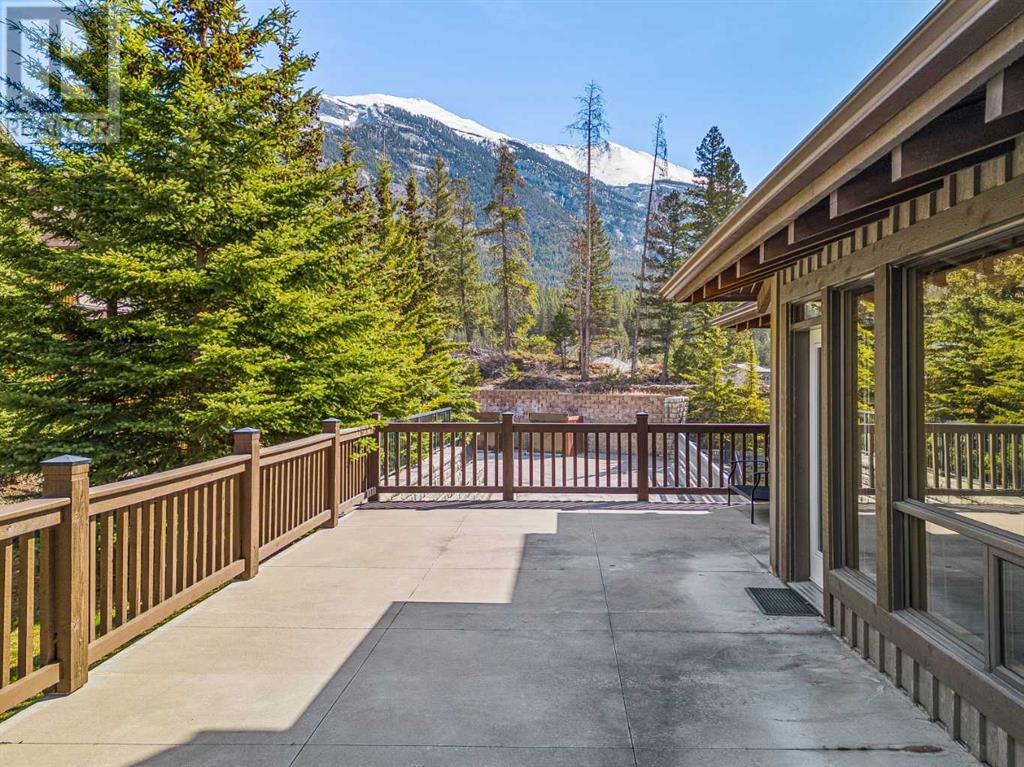309, 701 Benchlands Trail Canmore, Alberta T1W 3G9
Interested?
Contact us for more information
$1,035,000Maintenance, Common Area Maintenance, Heat, Insurance, Ground Maintenance, Parking, Property Management, Reserve Fund Contributions, Sewer, Waste Removal, Water
$1,024 Monthly
Maintenance, Common Area Maintenance, Heat, Insurance, Ground Maintenance, Parking, Property Management, Reserve Fund Contributions, Sewer, Waste Removal, Water
$1,024 MonthlyWelcome to this exquisite end unit condo nestled in the tranquil community of Eagle Terrace. With over 1,300 square feet of meticulously designed living space, this home offers unparalleled comfort, convenience, and privacy. Come home to your spacious three bedroom plus den home that features a rare, oversized patio (over 600 square feet) overlooking a quiet greenspace with a private gate entrance/exit and stunning views. The primary bedroom features a large spa- inspired ensuite with soaker tub and separate shower. With gleaming hardwood flooring throughout the living space, a gorgeous fireplace, chef’s kitchen with stainless steel appliances and separate laundry room, this home has everything you want in a mountain home plus more. Two titled underground parking spots round out the highly desirable features of this elegant home. Steps from the famous Iron Goat restaurant, boutique shops and many trails and pathways, there is the perfect balance of access to built amenities and nature right from your doorstep. (id:43352)
Property Details
| MLS® Number | A2178989 |
| Property Type | Single Family |
| Community Name | Benchlands |
| Amenities Near By | Golf Course, Playground |
| Community Features | Golf Course Development, Pets Allowed |
| Features | Other, Parking |
| Parking Space Total | 2 |
| Plan | 0814386;18 |
| Structure | Deck |
Building
| Bathroom Total | 2 |
| Bedrooms Above Ground | 3 |
| Bedrooms Total | 3 |
| Appliances | Washer, Refrigerator, Oven - Electric, Range - Gas, Dishwasher, Dryer, Microwave, Microwave Range Hood Combo, Window Coverings, Washer/dryer Stack-up |
| Constructed Date | 2008 |
| Construction Material | Poured Concrete, Wood Frame |
| Construction Style Attachment | Attached |
| Cooling Type | Central Air Conditioning |
| Exterior Finish | Concrete |
| Fireplace Present | Yes |
| Fireplace Total | 1 |
| Flooring Type | Carpeted, Ceramic Tile, Hardwood |
| Heating Type | Central Heating, Other, Forced Air |
| Stories Total | 4 |
| Size Interior | 1338 Sqft |
| Total Finished Area | 1338 Sqft |
| Type | Apartment |
Parking
| Underground |
Land
| Acreage | No |
| Land Amenities | Golf Course, Playground |
| Size Total Text | Unknown |
| Zoning Description | Residential |
Rooms
| Level | Type | Length | Width | Dimensions |
|---|---|---|---|---|
| Main Level | Kitchen | 9.25 Ft x 18.25 Ft | ||
| Main Level | Dining Room | 8.25 Ft x 14.08 Ft | ||
| Main Level | Living Room | 12.58 Ft x 14.08 Ft | ||
| Main Level | Den | 9.92 Ft x 11.00 Ft | ||
| Main Level | Primary Bedroom | 10.92 Ft x 11.92 Ft | ||
| Main Level | 4pc Bathroom | 8.92 Ft x 7.83 Ft | ||
| Main Level | Bedroom | 13.83 Ft x 12.08 Ft | ||
| Main Level | Bedroom | 12.75 Ft x 12.08 Ft | ||
| Main Level | 3pc Bathroom | 6.50 Ft x 8.17 Ft | ||
| Main Level | Laundry Room | 6.25 Ft x 6.50 Ft | ||
| Main Level | Storage | 7.33 Ft x 4.00 Ft | ||
| Main Level | Other | 15.25 Ft x 39.67 Ft |
https://www.realtor.ca/real-estate/27658328/309-701-benchlands-trail-canmore-benchlands



















































