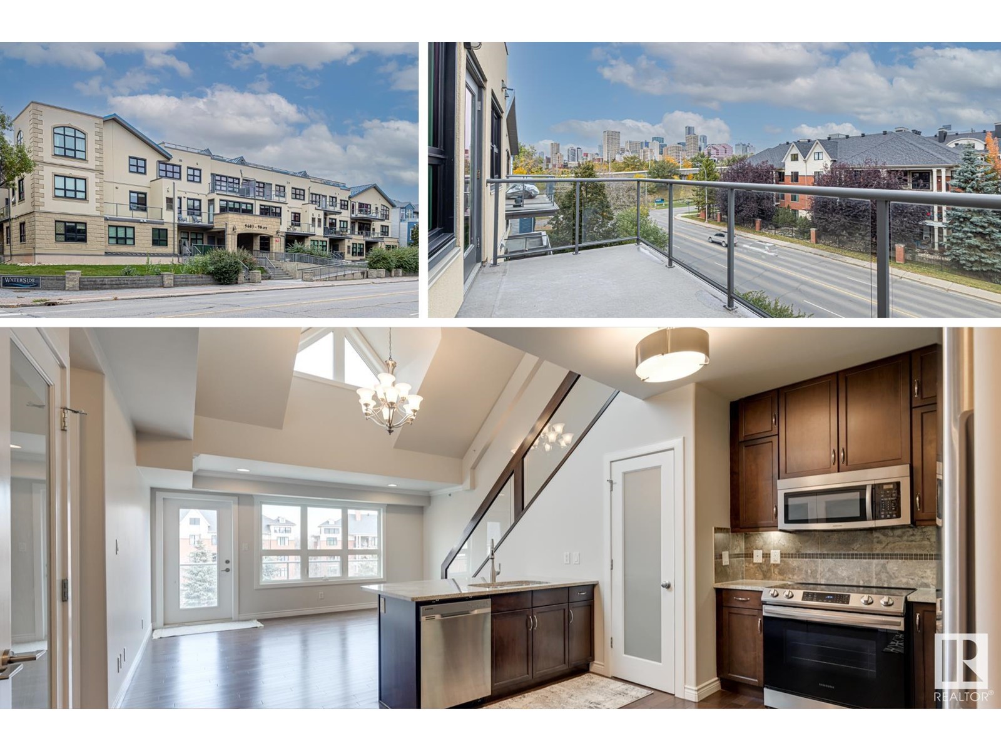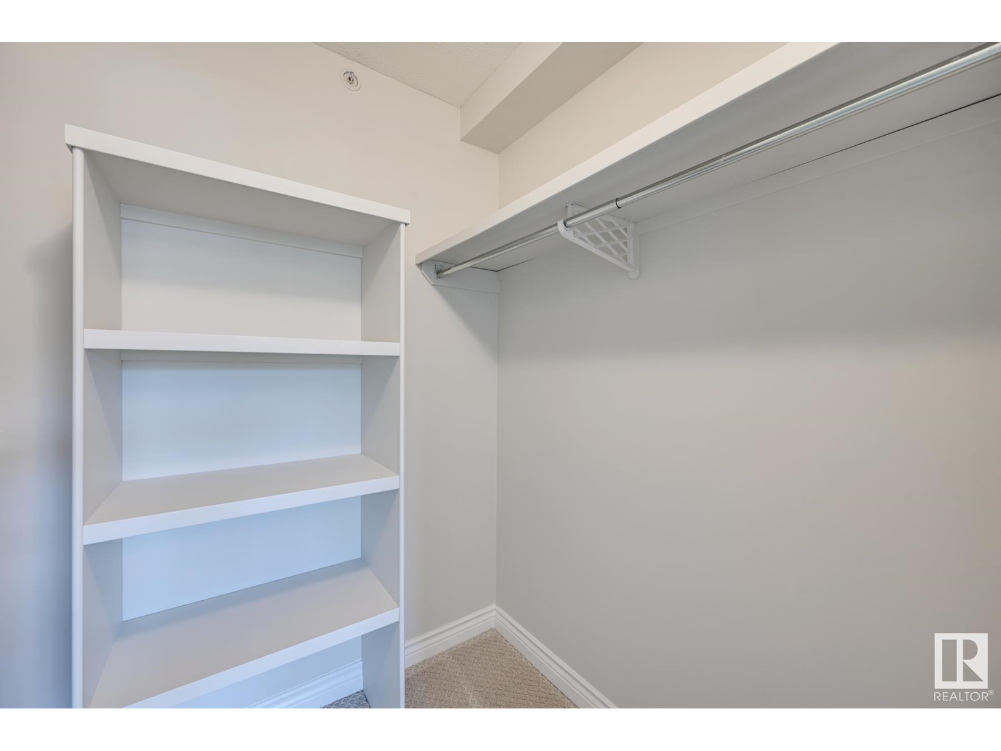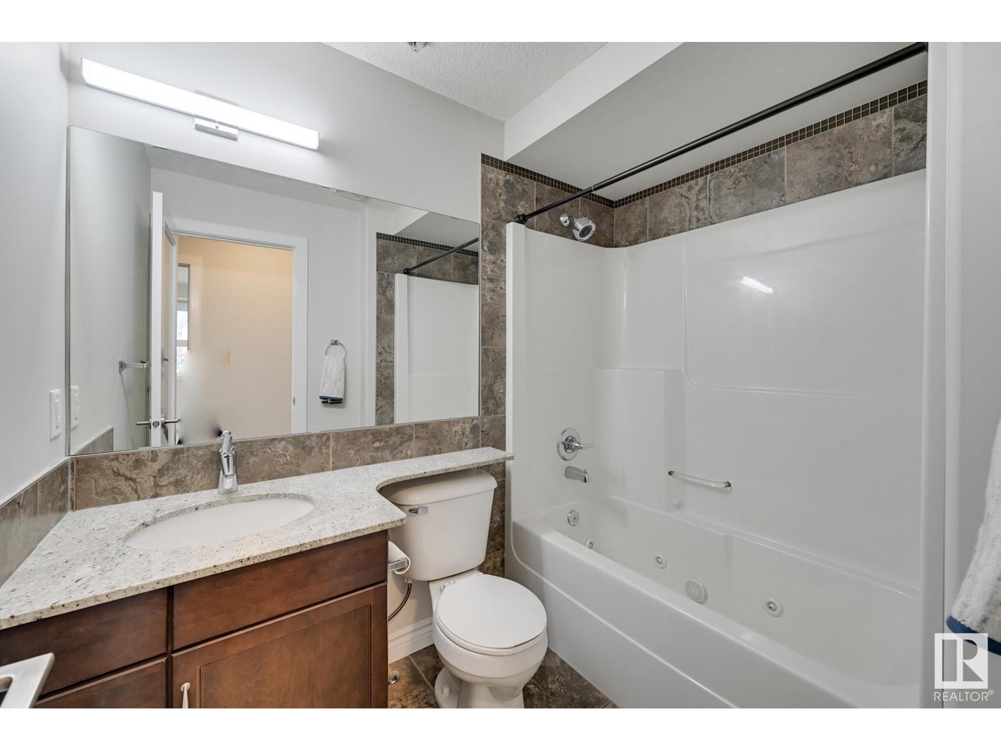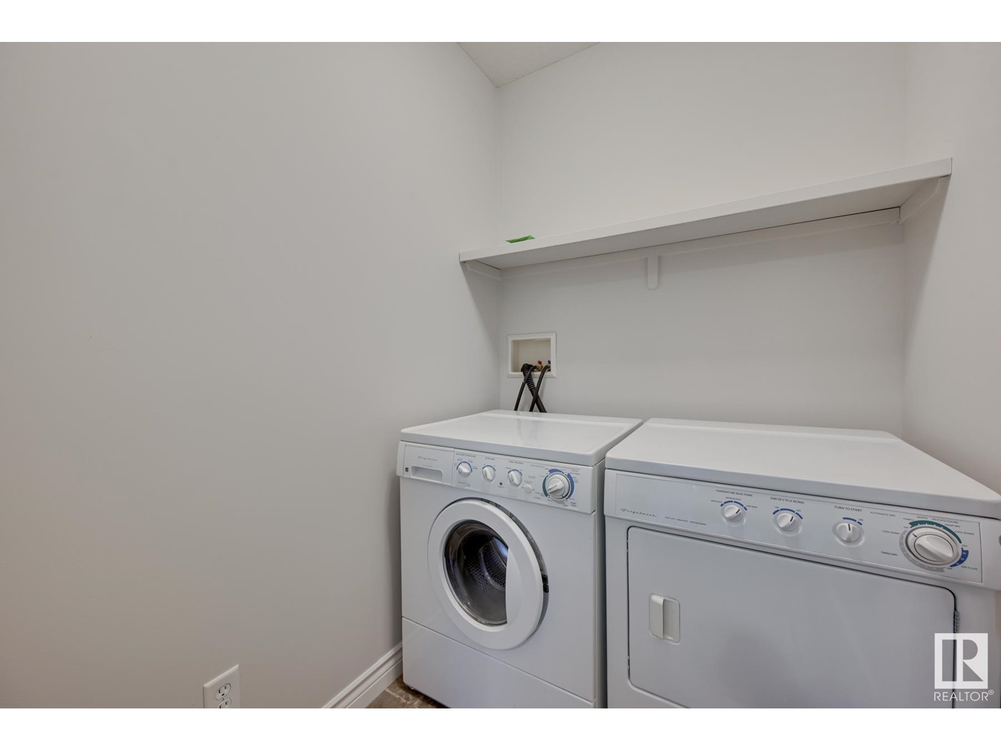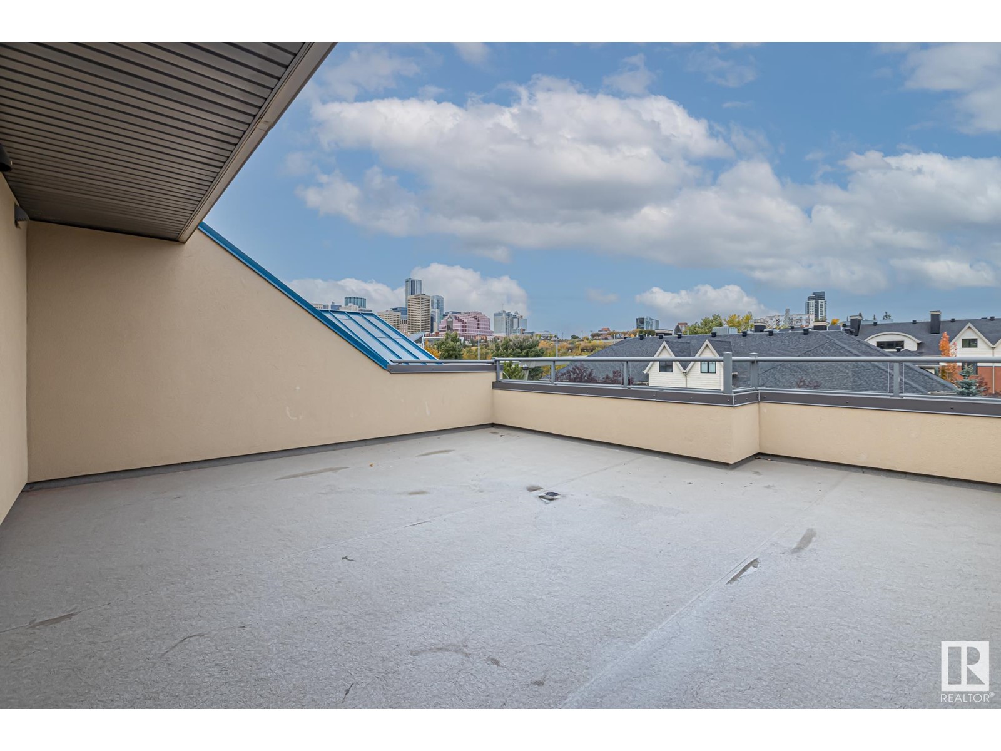#309 9603 98 Av Nw Edmonton, Alberta T6C 2E2
Interested?
Contact us for more information
$375,000Maintenance, Exterior Maintenance, Insurance, Common Area Maintenance, Landscaping, Property Management, Other, See Remarks, Water
$1,358.03 Monthly
Maintenance, Exterior Maintenance, Insurance, Common Area Maintenance, Landscaping, Property Management, Other, See Remarks, Water
$1,358.03 MonthlyWelcome to the EXECUTIVE LOFT CONDO in Waterside Estates, Cloverdale! This stunning MULTI-LEVEL PENTHOUSE features a ROOFTOP PATIO with breathtaking VIEWS of DOWNTOWN and the RIVER VALLEY. The BRIGHT, OPEN floor plan is finished with VAULTED CEILINGS, HARDWOOD floors, and GRANITE countertops. The LARGE KITCHEN offers ceiling-height espresso cabinets and a HUGE PANTRY. The dining area leads to a MAIN FLOOR BALCONY, perfect for enjoying the views. Primary suite includes a 3-piece ensuite and WALK-IN CLOSET. A second bedroom and adjacent full bathroom complete the main level. The upper loft provides access to the PRIVATE ROOFTOP PATIO, over 350 SqFt of stunning space! Additional perks include INSUITE LAUNDRY, 2 TITLED UNDERGROUND PARKING stalls, STORAGE ROOM & CAGE, CAR WASH & FREE FOLK FEST TICKETS! Quick access to downtown, walking trails, transit, and future LRT. Motivated seller! Willing to get a deal done dont miss out on this exceptional opportunity! Perfect for executives or as a rental suite. (id:43352)
Property Details
| MLS® Number | E4408712 |
| Property Type | Single Family |
| Neigbourhood | Cloverdale |
| Amenities Near By | Golf Course, Playground, Public Transit, Schools, Shopping, Ski Hill |
| Community Features | Public Swimming Pool |
| Features | Lane, Closet Organizers, No Smoking Home |
| Parking Space Total | 2 |
| Structure | Deck, Patio(s) |
| View Type | Valley View, City View |
Building
| Bathroom Total | 2 |
| Bedrooms Total | 2 |
| Appliances | Dishwasher, Dryer, Garage Door Opener, Microwave Range Hood Combo, Refrigerator, Stove, Washer, Window Coverings |
| Basement Type | None |
| Ceiling Type | Vaulted |
| Constructed Date | 2008 |
| Fire Protection | Smoke Detectors, Sprinkler System-fire |
| Heating Type | Forced Air |
| Size Interior | 1253.9956 Sqft |
| Type | Apartment |
Parking
| Indoor | |
| Heated Garage | |
| Parkade | |
| Underground |
Land
| Acreage | No |
| Land Amenities | Golf Course, Playground, Public Transit, Schools, Shopping, Ski Hill |
| Size Irregular | 86.16 |
| Size Total | 86.16 M2 |
| Size Total Text | 86.16 M2 |
Rooms
| Level | Type | Length | Width | Dimensions |
|---|---|---|---|---|
| Main Level | Living Room | 3.67 m | 4.34 m | 3.67 m x 4.34 m |
| Main Level | Kitchen | 3.59 m | 4.34 m | 3.59 m x 4.34 m |
| Main Level | Primary Bedroom | 3.36 m | 4.55 m | 3.36 m x 4.55 m |
| Main Level | Bedroom 2 | 2.77 m | 3.43 m | 2.77 m x 3.43 m |
| Main Level | Laundry Room | 3.98 m | 6.01 m | 3.98 m x 6.01 m |
| Upper Level | Loft | 3.98 m | 6.01 m | 3.98 m x 6.01 m |
| Upper Level | Storage | Measurements not available |
https://www.realtor.ca/real-estate/27495500/309-9603-98-av-nw-edmonton-cloverdale

