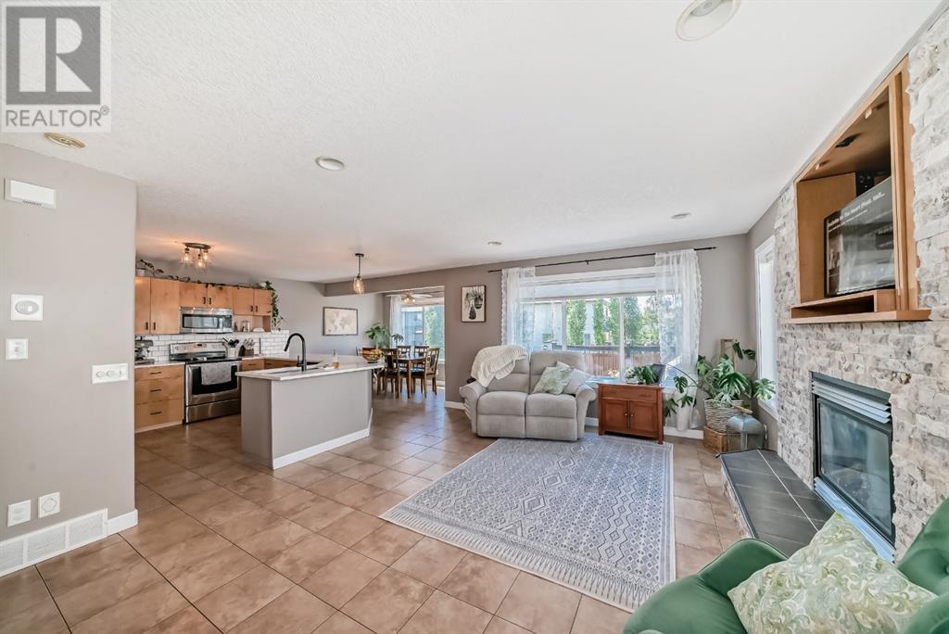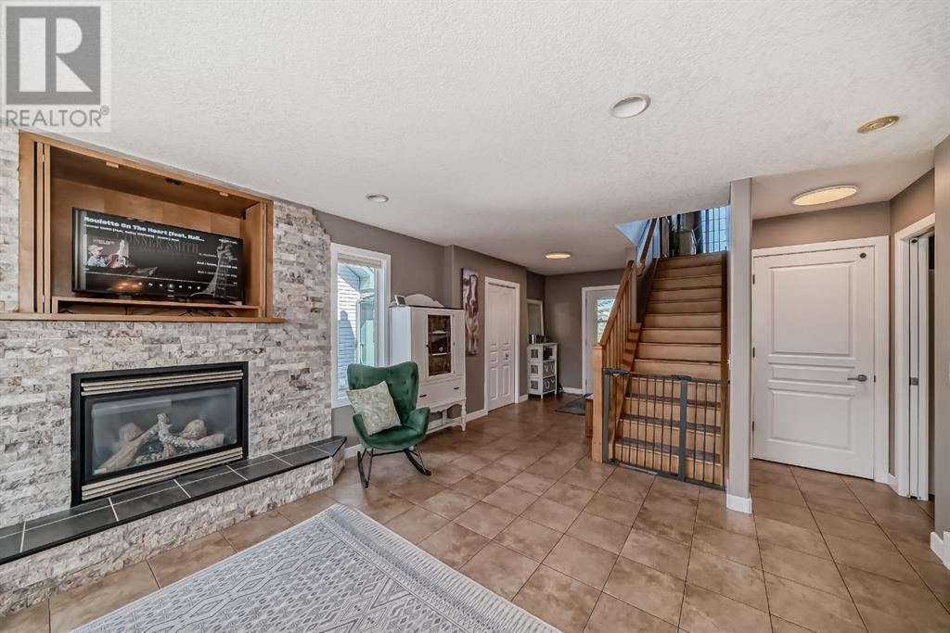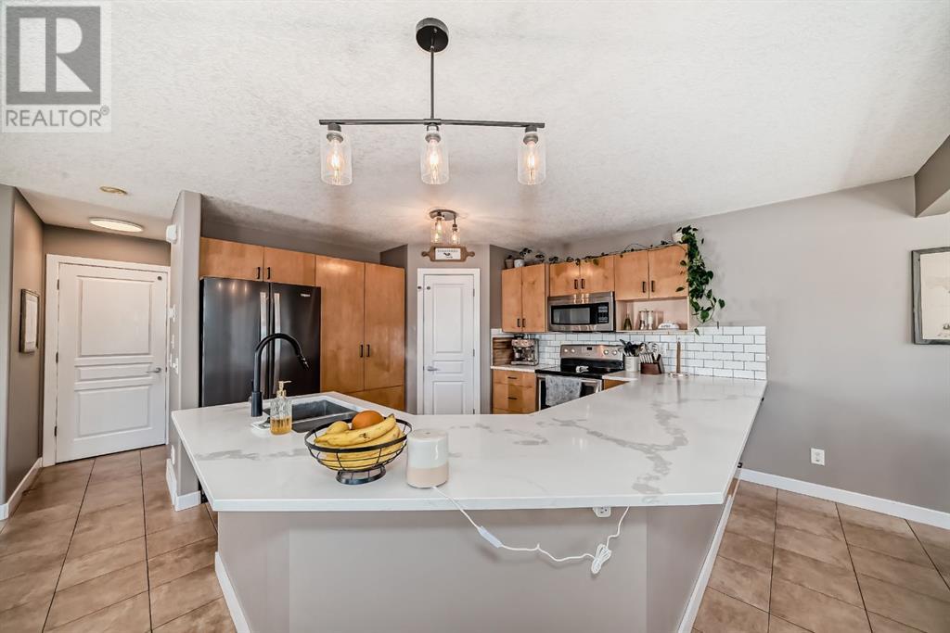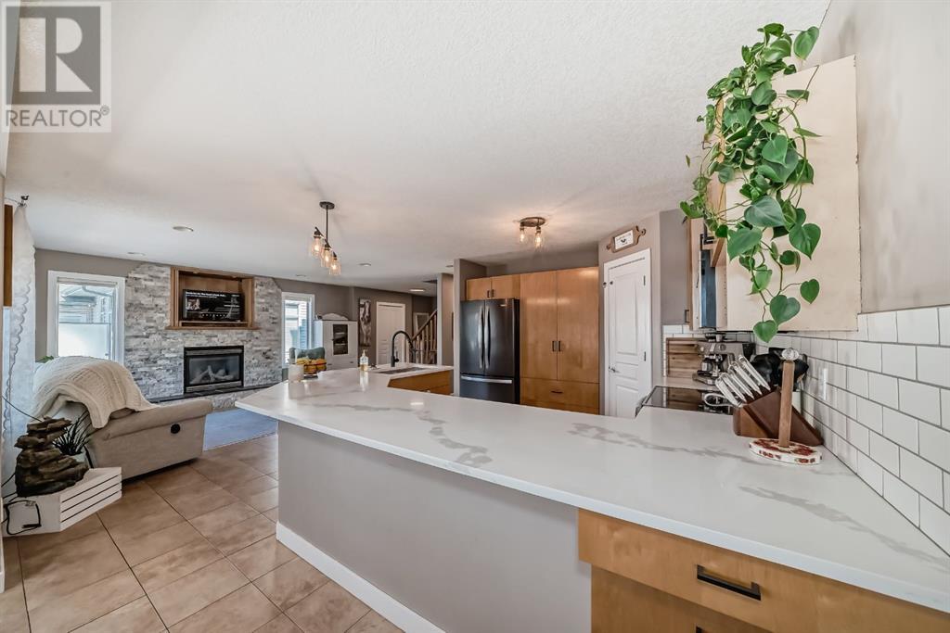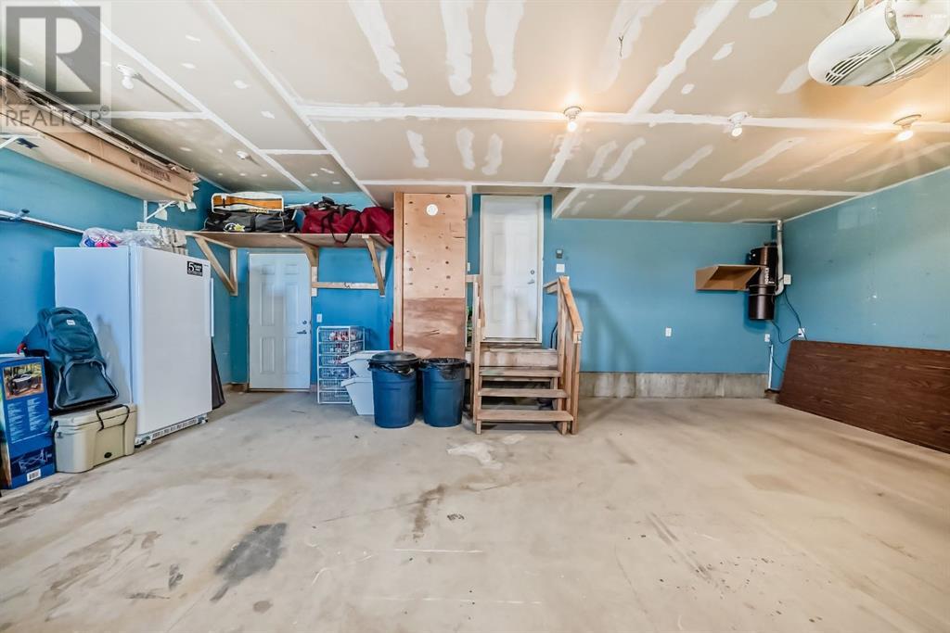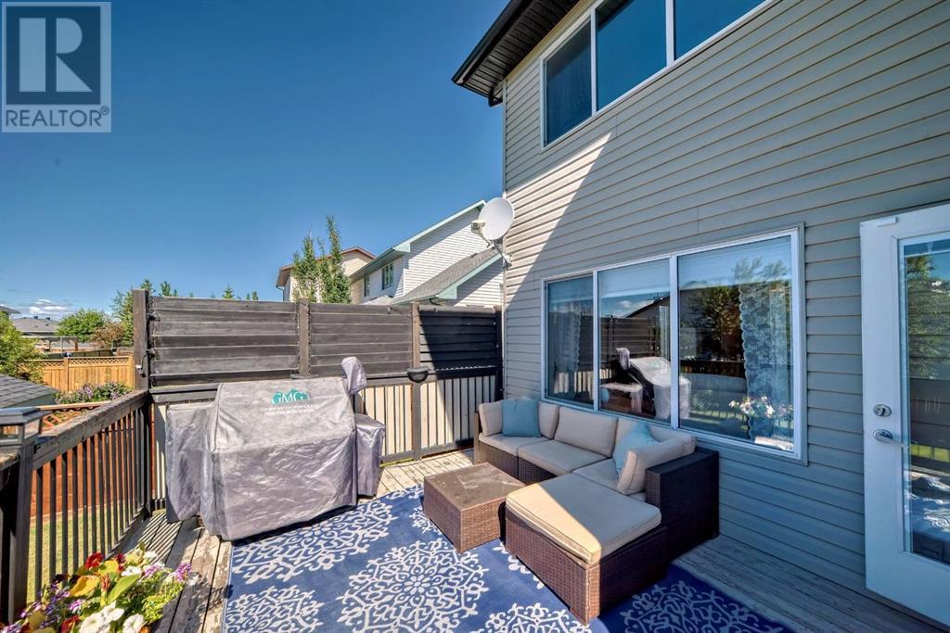3 Bedroom
3 Bathroom
1858.1 sqft
Fireplace
None
Other, Forced Air
Landscaped, Lawn
$579,000
Welcome to Crossfield! This stunning 3 bed, 2.5 bath home is perfectly situated across from a playground and green space. With an oversized double garage and RV parking right beside it, say goodbye to costly RV storage fees and embrace the freedom to hit the road whenever you please!Step inside this inviting home to discover a bright, open layout complete with a spacious kitchen, dining area, and a cozy gas fireplace in the living room. A 2 piece bathroom and home office finish off the main floor.Head out to the back deck and soak up the sun in your expansive yard – the ideal spot for kids and furry friends to play and explore. Upstairs, you'll find a generously sized bonus room with large windows, 2 bedrooms, a convenient 4-piece bathroom, and a laundry room for added functionality.Retreat to the primary bedroom featuring a walk-in closet and a 4-piece ensuite, providing the perfect sanctuary to unwind after a long day. The unfinished basement awaits your creative touch, offering endless possibilities to customize and tailor the space to your preferences. Don't miss the opportunity to call this lovely home yours and embark on a new chapter in the welcoming community of Crossfield. Schedule a viewing today! (id:43352)
Property Details
|
MLS® Number
|
A2143847 |
|
Property Type
|
Single Family |
|
Amenities Near By
|
Golf Course, Park, Playground |
|
Community Features
|
Golf Course Development |
|
Features
|
Level |
|
Parking Space Total
|
4 |
|
Plan
|
0213149 |
|
Structure
|
Deck |
Building
|
Bathroom Total
|
3 |
|
Bedrooms Above Ground
|
3 |
|
Bedrooms Total
|
3 |
|
Appliances
|
Refrigerator, Range - Electric, Dishwasher, Microwave Range Hood Combo, Window Coverings, Washer/dryer Stack-up |
|
Basement Development
|
Unfinished |
|
Basement Type
|
Full (unfinished) |
|
Constructed Date
|
2004 |
|
Construction Material
|
Wood Frame |
|
Construction Style Attachment
|
Detached |
|
Cooling Type
|
None |
|
Exterior Finish
|
Vinyl Siding |
|
Fireplace Present
|
Yes |
|
Fireplace Total
|
1 |
|
Flooring Type
|
Carpeted, Ceramic Tile, Hardwood |
|
Foundation Type
|
Poured Concrete |
|
Half Bath Total
|
1 |
|
Heating Fuel
|
Natural Gas |
|
Heating Type
|
Other, Forced Air |
|
Stories Total
|
2 |
|
Size Interior
|
1858.1 Sqft |
|
Total Finished Area
|
1858.1 Sqft |
|
Type
|
House |
Parking
|
Attached Garage
|
2 |
|
Oversize
|
|
Land
|
Acreage
|
No |
|
Fence Type
|
Fence |
|
Land Amenities
|
Golf Course, Park, Playground |
|
Landscape Features
|
Landscaped, Lawn |
|
Size Depth
|
36 M |
|
Size Frontage
|
17.5 M |
|
Size Irregular
|
6600.00 |
|
Size Total
|
6600 Sqft|4,051 - 7,250 Sqft |
|
Size Total Text
|
6600 Sqft|4,051 - 7,250 Sqft |
|
Zoning Description
|
R-1a |
Rooms
| Level |
Type |
Length |
Width |
Dimensions |
|
Main Level |
Other |
|
|
6.58 Ft x 4.92 Ft |
|
Main Level |
Living Room |
|
|
13.42 Ft x 15.67 Ft |
|
Main Level |
Dining Room |
|
|
11.00 Ft x 8.50 Ft |
|
Main Level |
Kitchen |
|
|
11.42 Ft x 14.25 Ft |
|
Main Level |
Pantry |
|
|
4.17 Ft x 4.08 Ft |
|
Main Level |
2pc Bathroom |
|
|
5.17 Ft x 4.92 Ft |
|
Main Level |
Other |
|
|
5.33 Ft x 9.00 Ft |
|
Upper Level |
Primary Bedroom |
|
|
10.33 Ft x 13.92 Ft |
|
Upper Level |
Other |
|
|
4.42 Ft x 8.42 Ft |
|
Upper Level |
4pc Bathroom |
|
|
11.08 Ft x 9.08 Ft |
|
Upper Level |
Bedroom |
|
|
10.75 Ft x 11.25 Ft |
|
Upper Level |
Bedroom |
|
|
10.75 Ft x 11.92 Ft |
|
Upper Level |
4pc Bathroom |
|
|
6.67 Ft x 11.50 Ft |
|
Upper Level |
Bonus Room |
|
|
12.42 Ft x 18.00 Ft |
https://www.realtor.ca/real-estate/27092008/309-sunset-way-crossfield






