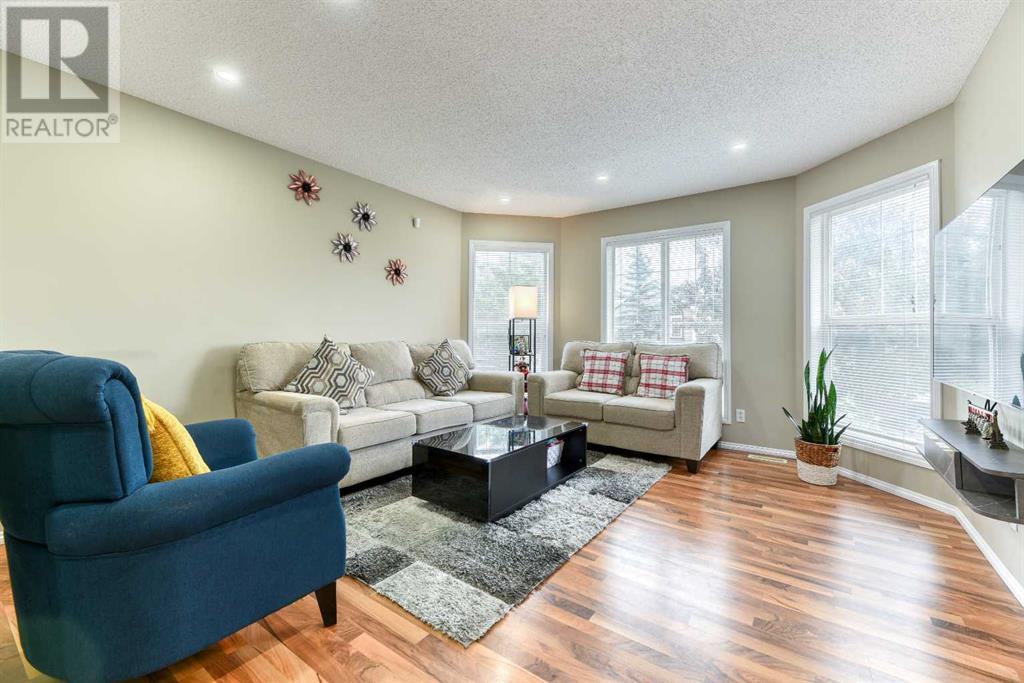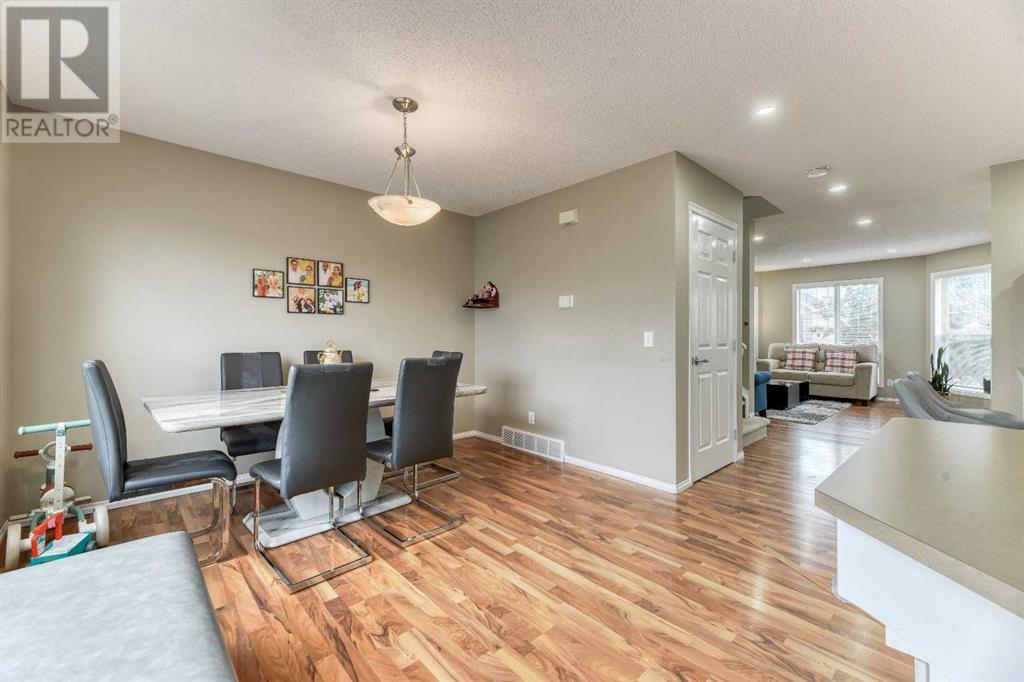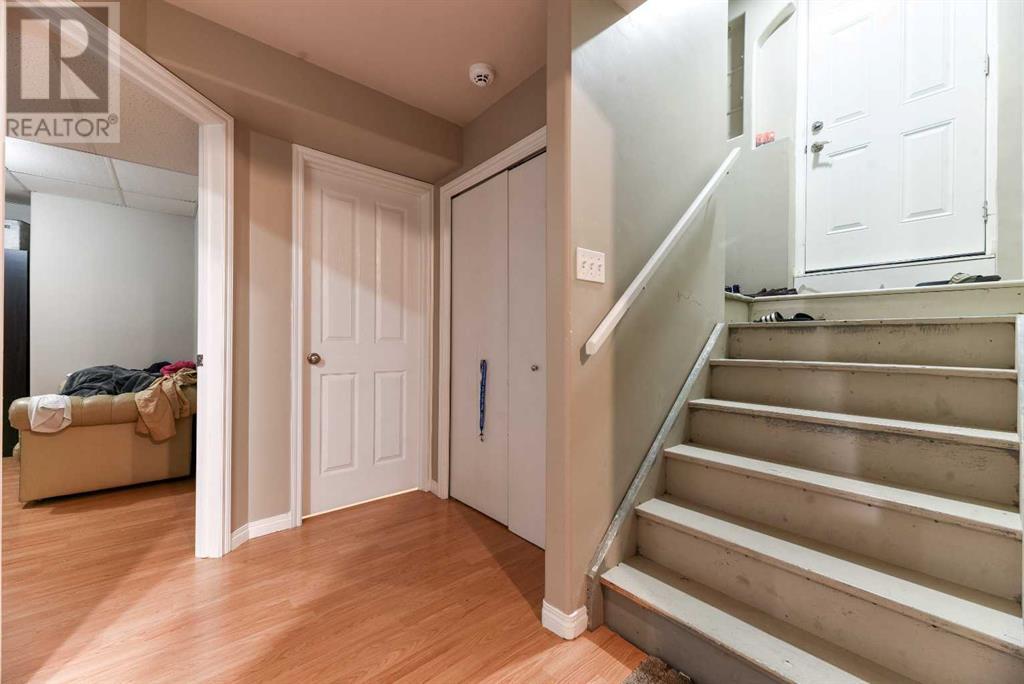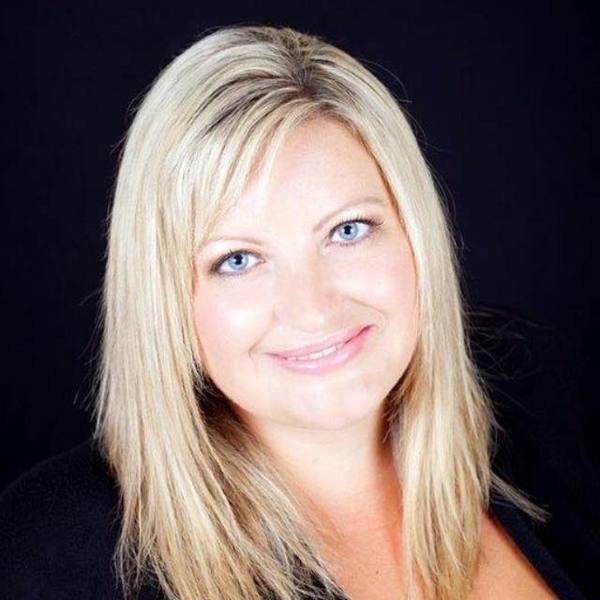4 Bedroom
4 Bathroom
1430 sqft
Central Air Conditioning
Forced Air
Lawn
$615,000
Beautifully clean & well-kept 2 storey home in a great location features an open functional floor plan with 3 bedrooms and 2.5 bathrooms upstairs. The main floor offers a spacious living room with a bay window allowing plenty of natural light, a crisp white kitchen with an island and loads of work/storgae spcae and newer stainless steel appliances, air conditioning, built-in desk, corner pantry, large windows, huge dining area, laundry at the back entrance, and a half bath. The upper level features a large primary bedroom with bay window, 4-pce ensuite and walk-in closet, and another two bedrooms upstairs with a 4-pce. Jack 'n' Jill bath between them. There's a separate side entrance to the developed basement with an illegal suite containing a spacious bedroom with a Murphy wall bed, good sized living room with functional kitchen space in addition to a separate laundry, dedicated to lower level use. Plenty of storage space throughout. Quite a long lot making for a large, grassy back yard which features a gravel parking pad - could transform to extra parking without taking away from the backyard. Gem of a home on a quiet street within walking distance to two schools, close to bus stops, Genesis Centre, Saddletowne Circle & LRT Train station, grocery stores, banks, medical, dental, centres of worship, and many other amenities! Book your viewing today! (id:43352)
Property Details
|
MLS® Number
|
A2145602 |
|
Property Type
|
Single Family |
|
Community Name
|
Taradale |
|
Amenities Near By
|
Park, Playground |
|
Features
|
Back Lane, Pvc Window, No Animal Home, No Smoking Home |
|
Parking Space Total
|
2 |
|
Plan
|
0311639 |
|
Structure
|
None |
Building
|
Bathroom Total
|
4 |
|
Bedrooms Above Ground
|
3 |
|
Bedrooms Below Ground
|
1 |
|
Bedrooms Total
|
4 |
|
Appliances
|
Washer, Refrigerator, Dishwasher, Stove, Dryer |
|
Basement Development
|
Finished |
|
Basement Features
|
Separate Entrance, Suite |
|
Basement Type
|
Full (finished) |
|
Constructed Date
|
2003 |
|
Construction Material
|
Wood Frame |
|
Construction Style Attachment
|
Detached |
|
Cooling Type
|
Central Air Conditioning |
|
Exterior Finish
|
Vinyl Siding |
|
Flooring Type
|
Carpeted, Laminate, Linoleum |
|
Foundation Type
|
Poured Concrete |
|
Half Bath Total
|
1 |
|
Heating Type
|
Forced Air |
|
Stories Total
|
2 |
|
Size Interior
|
1430 Sqft |
|
Total Finished Area
|
1430 Sqft |
|
Type
|
House |
Parking
Land
|
Acreage
|
No |
|
Fence Type
|
Fence |
|
Land Amenities
|
Park, Playground |
|
Landscape Features
|
Lawn |
|
Size Frontage
|
9.02 M |
|
Size Irregular
|
334.00 |
|
Size Total
|
334 M2|0-4,050 Sqft |
|
Size Total Text
|
334 M2|0-4,050 Sqft |
|
Zoning Description
|
R-1n |
Rooms
| Level |
Type |
Length |
Width |
Dimensions |
|
Main Level |
2pc Bathroom |
|
|
.00 Ft x .00 Ft |
|
Main Level |
Laundry Room |
|
|
.00 Ft x .00 Ft |
|
Main Level |
Dining Room |
|
|
13.17 Ft x 11.17 Ft |
|
Main Level |
Kitchen |
|
|
8.75 Ft x 13.33 Ft |
|
Main Level |
Living Room |
|
|
13.25 Ft x 14.08 Ft |
|
Upper Level |
4pc Bathroom |
|
|
.00 Ft x .00 Ft |
|
Upper Level |
4pc Bathroom |
|
|
.00 Ft x .00 Ft |
|
Upper Level |
Primary Bedroom |
|
|
14.42 Ft x 14.33 Ft |
|
Upper Level |
Bedroom |
|
|
11.08 Ft x 11.33 Ft |
|
Upper Level |
Bedroom |
|
|
9.58 Ft x 9.33 Ft |
|
Unknown |
4pc Bathroom |
|
|
.00 Ft x .00 Ft |
|
Unknown |
Laundry Room |
|
|
.00 Ft x .00 Ft |
|
Unknown |
Primary Bedroom |
|
|
10.08 Ft x 14.33 Ft |
|
Unknown |
Living Room |
|
|
11.92 Ft x 13.67 Ft |
|
Unknown |
Kitchen |
|
|
8.00 Ft x 5.50 Ft |
https://www.realtor.ca/real-estate/27107115/31-taralea-crescent-ne-calgary-taradale










































