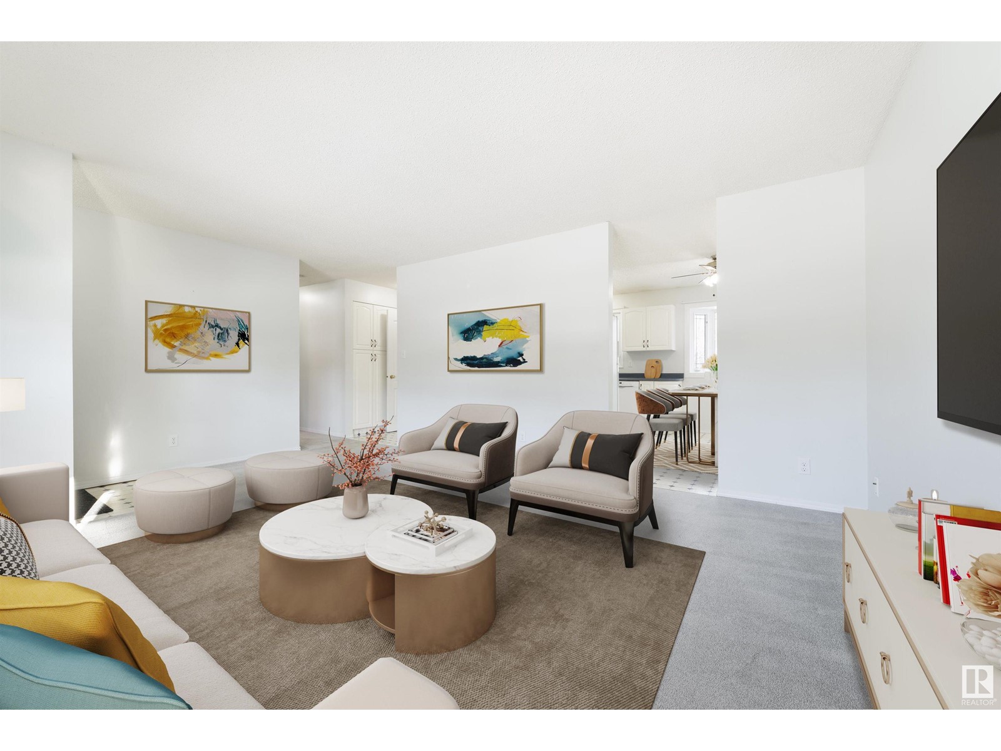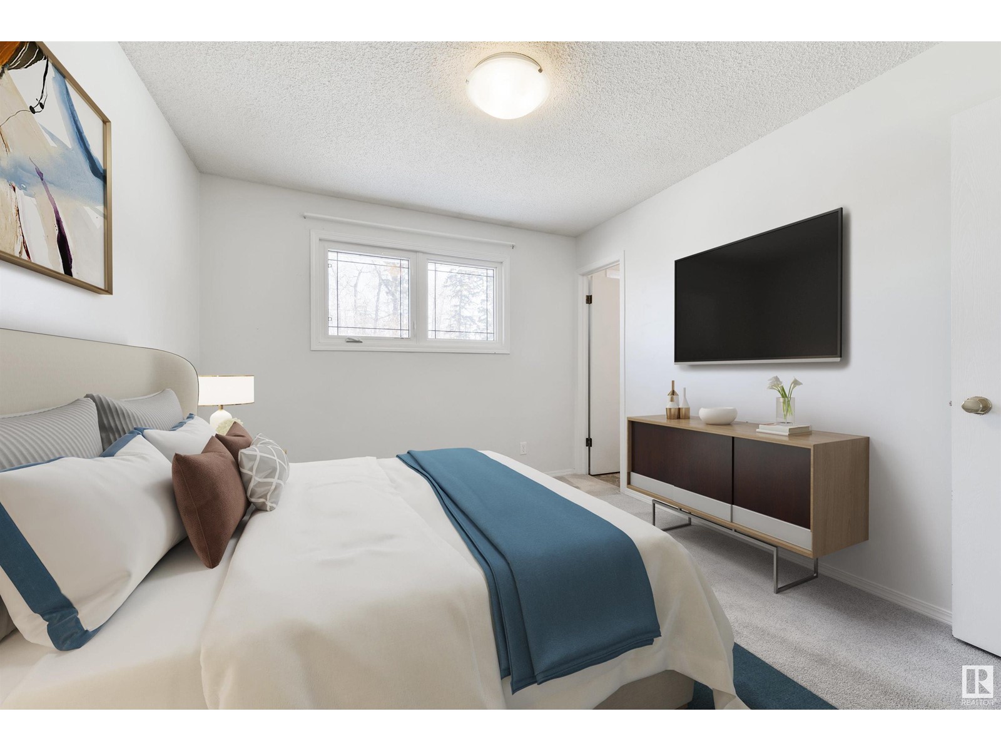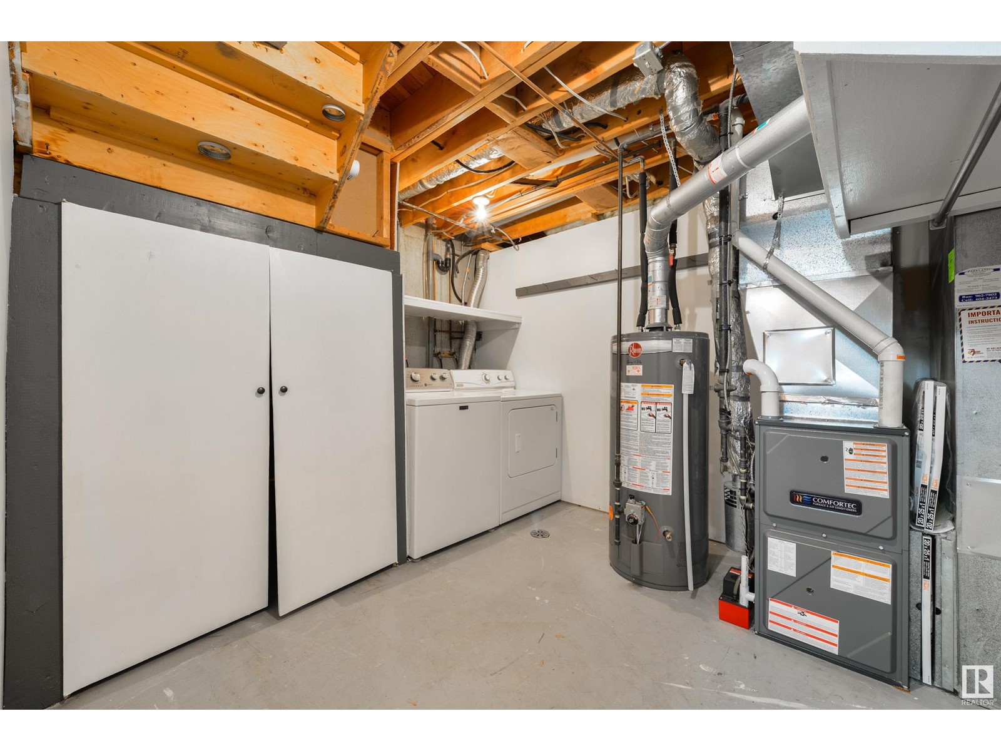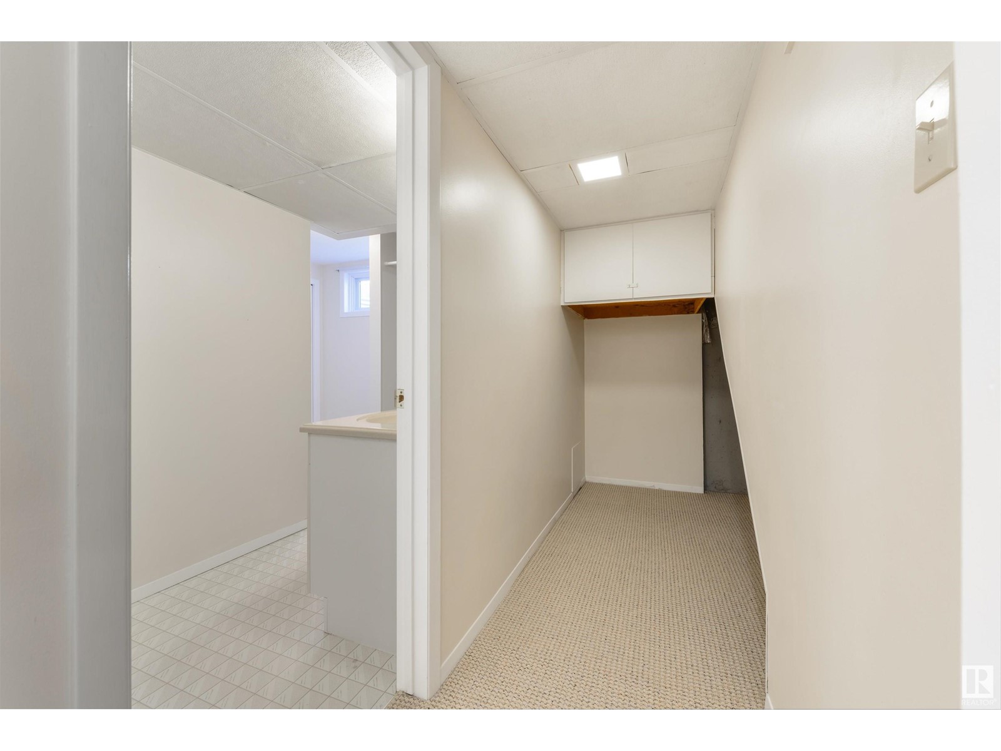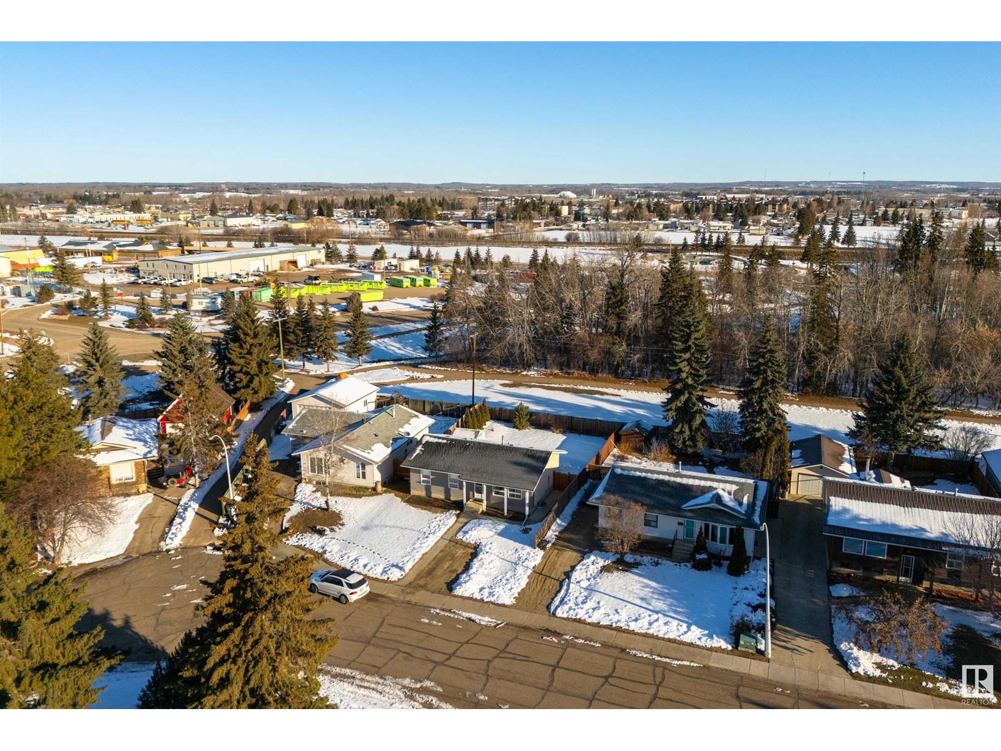31 Umbach Rd Stony Plain, Alberta T7Z 1G1
Interested?
Contact us for more information

Ian S. Kondics
Associate
(780) 962-8998
https://www.ianandchantel.com/
https://www.facebook.com/ianandchantel
https://www.instagram.com/ianandchantel
https://www.youtube.com/c/IanAndChantel
$345,000
Cute, cozy, and the perfect place to call home! Backing onto the WALKING TRAIL & TREED RESERVE, this property has been owned by the same family for nearly 40 years! It features a large living room, spacious kitchen with ample cupboard & countertop space, picture window overlooking the yard, and a separate dinette, 4 total bedrooms including a sizeable owner’s suite with adjoining 2pc ensuite, and a fully-finished basement. Travel outside to the backyard, and you’ll fall in love – fully landscaped & fenced, the space is huge and includes a concrete patio, storage shed, and plenty of room to entertain. Within walking distance to schools, playgrounds, and shopping, you couldn’t ask for a better location in Forest Green! (id:43352)
Property Details
| MLS® Number | E4429299 |
| Property Type | Single Family |
| Neigbourhood | Forest Green_STPL |
| Amenities Near By | Park, Golf Course, Playground, Schools, Shopping |
| Features | See Remarks, Flat Site, No Animal Home, No Smoking Home |
| Structure | Patio(s) |
Building
| Bathroom Total | 3 |
| Bedrooms Total | 4 |
| Appliances | Dishwasher, Dryer, Hood Fan, Refrigerator, Storage Shed, Stove, Washer, Window Coverings |
| Architectural Style | Bungalow |
| Basement Development | Finished |
| Basement Type | Full (finished) |
| Constructed Date | 1976 |
| Construction Style Attachment | Detached |
| Half Bath Total | 1 |
| Heating Type | Forced Air |
| Stories Total | 1 |
| Size Interior | 1062.5056 Sqft |
| Type | House |
Parking
| No Garage | |
| Parking Pad |
Land
| Acreage | No |
| Fence Type | Fence |
| Land Amenities | Park, Golf Course, Playground, Schools, Shopping |
| Size Irregular | 614.55 |
| Size Total | 614.55 M2 |
| Size Total Text | 614.55 M2 |
Rooms
| Level | Type | Length | Width | Dimensions |
|---|---|---|---|---|
| Lower Level | Den | Measurements not available | ||
| Lower Level | Bedroom 4 | 3.86 m | 4.63 m | 3.86 m x 4.63 m |
| Main Level | Living Room | 4.1 m | 5.53 m | 4.1 m x 5.53 m |
| Main Level | Dining Room | 3.49 m | 1.71 m | 3.49 m x 1.71 m |
| Main Level | Kitchen | 3.54 m | 2.83 m | 3.54 m x 2.83 m |
| Main Level | Primary Bedroom | 3.49 m | 3.15 m | 3.49 m x 3.15 m |
| Main Level | Bedroom 2 | 3.04 m | 2.42 m | 3.04 m x 2.42 m |
| Main Level | Bedroom 3 | 3.04 m | 3.07 m | 3.04 m x 3.07 m |
https://www.realtor.ca/real-estate/28125742/31-umbach-rd-stony-plain-forest-greenstpl








