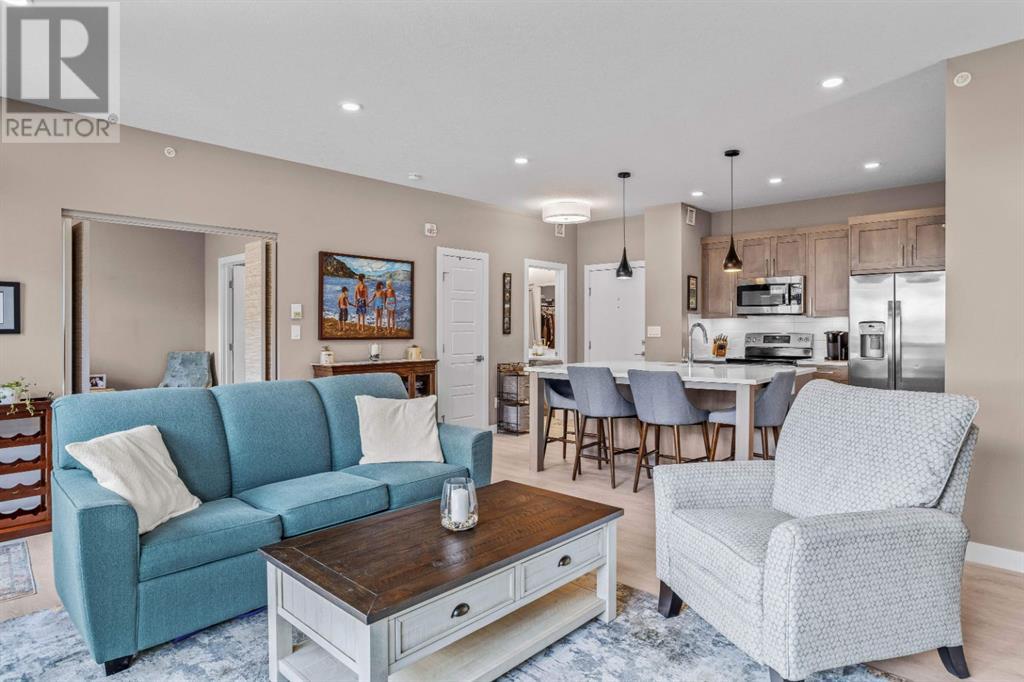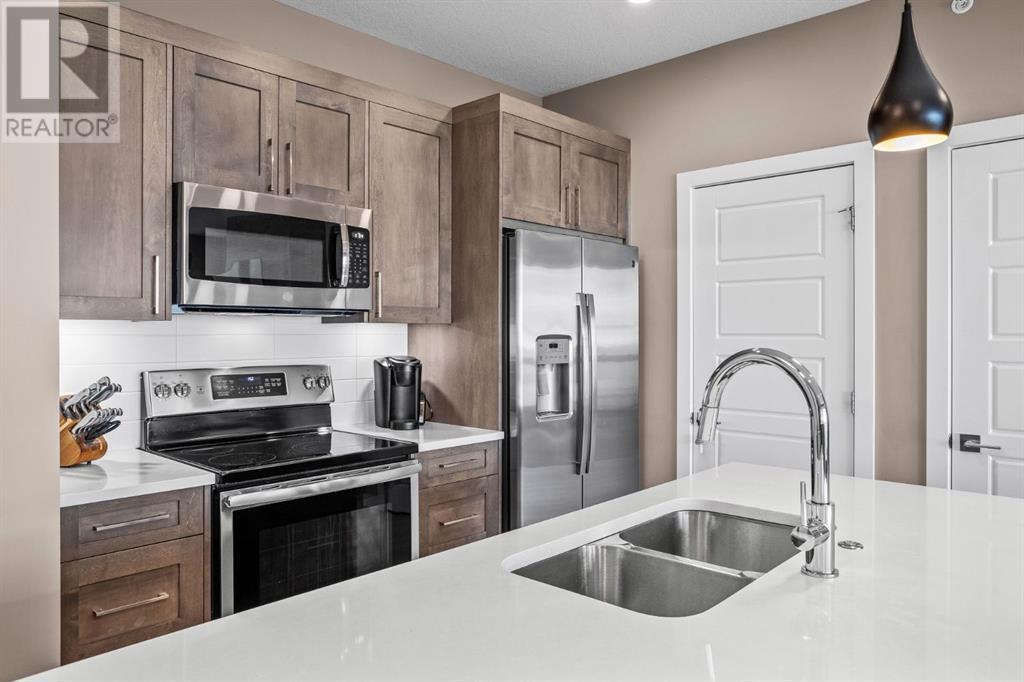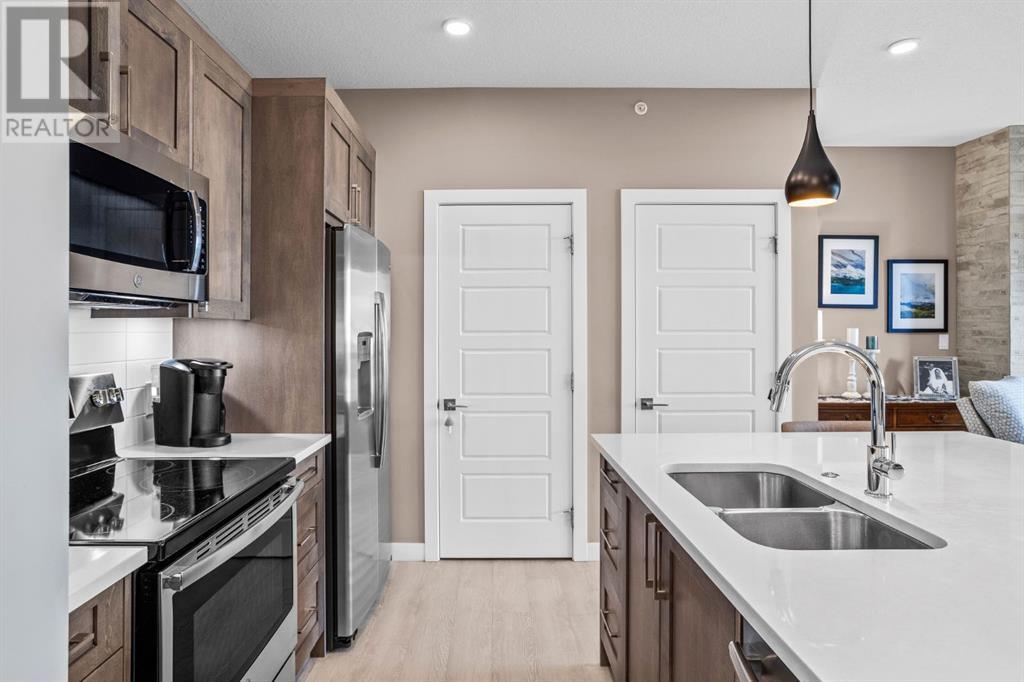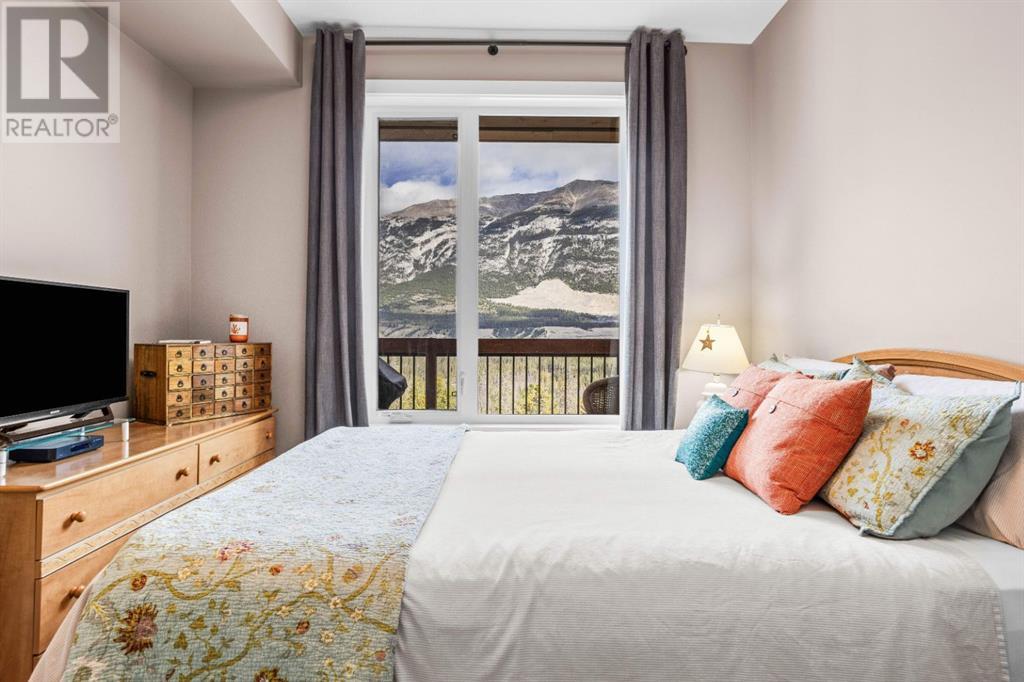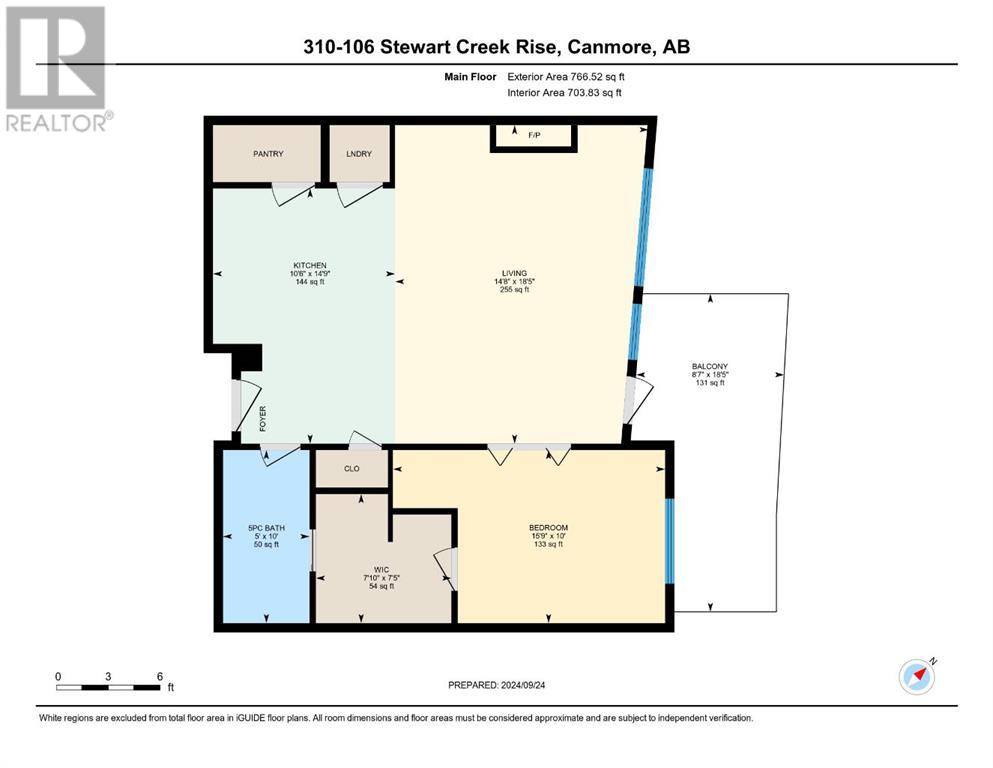310, 106 Stewart Creek Rise Canmore, Alberta T1W 0L8
Interested?
Contact us for more information

Landon Moseson
Associate
(403) 678-6524
https://facebook.com/canmoremountainliving
https://instagram.com/canmoremountainliving
$642,000Maintenance, Common Area Maintenance, Heat, Insurance, Property Management, Waste Removal
$459 Monthly
Maintenance, Common Area Maintenance, Heat, Insurance, Property Management, Waste Removal
$459 MonthlyExperience this stunning one bedroom penthouse, bathed in natural light. The floor-to-ceiling windows offer breathtaking views of Lady MacDonald and the Grotto Mountain. Inside, you'll find luxury vinyl plank flooring throughout, complemented by quartz countertops and stainless-steel appliances in the gourmet kitchen, complete with a pantry. Relax by the gas fireplace adorned with stone, or retreat to the main bedroom where you can wake up to beautiful mountain views and morning light. The patio door opens to a spacious deck and BBQ area, perfect for enjoying the fresh air and scenery. This property includes a titled underground parking stall and convenient storage nearby for all your mountain gear. Enjoy walking trails and the tranquility of nature, easily accessible from the building's courtyard. This is an ideal weekend retreat or a fantastic full-time home. (id:43352)
Property Details
| MLS® Number | A2168381 |
| Property Type | Single Family |
| Community Name | Three Sisters |
| Amenities Near By | Golf Course, Park, Schools, Shopping |
| Community Features | Golf Course Development, Pets Allowed With Restrictions |
| Features | Other, No Smoking Home, Parking |
| Parking Space Total | 1 |
| Plan | 2011614 |
| Structure | Deck |
Building
| Bathroom Total | 1 |
| Bedrooms Above Ground | 1 |
| Bedrooms Total | 1 |
| Amenities | Other |
| Appliances | Refrigerator, Range - Electric, Dishwasher, Microwave Range Hood Combo, Washer/dryer Stack-up |
| Architectural Style | Low Rise |
| Basement Type | None |
| Constructed Date | 2020 |
| Construction Material | Poured Concrete, Wood Frame |
| Construction Style Attachment | Attached |
| Cooling Type | None |
| Exterior Finish | Concrete, Stone, Wood Siding |
| Fireplace Present | Yes |
| Fireplace Total | 1 |
| Flooring Type | Tile, Vinyl |
| Foundation Type | Poured Concrete |
| Heating Fuel | Natural Gas |
| Heating Type | Baseboard Heaters |
| Stories Total | 3 |
| Size Interior | 704 Sqft |
| Total Finished Area | 704 Sqft |
| Type | Apartment |
Parking
| Underground |
Land
| Acreage | No |
| Land Amenities | Golf Course, Park, Schools, Shopping |
| Size Total Text | Unknown |
| Zoning Description | Res Multi |
Rooms
| Level | Type | Length | Width | Dimensions |
|---|---|---|---|---|
| Main Level | 5pc Bathroom | 10.00 Ft x 5.00 Ft | ||
| Main Level | Other | 18.42 Ft x 8.58 Ft | ||
| Main Level | Primary Bedroom | 10.00 Ft x 15.75 Ft | ||
| Main Level | Living Room | 18.42 Ft x 14.67 Ft | ||
| Main Level | Other | 7.42 Ft x 7.83 Ft |
https://www.realtor.ca/real-estate/27463024/310-106-stewart-creek-rise-canmore-three-sisters





