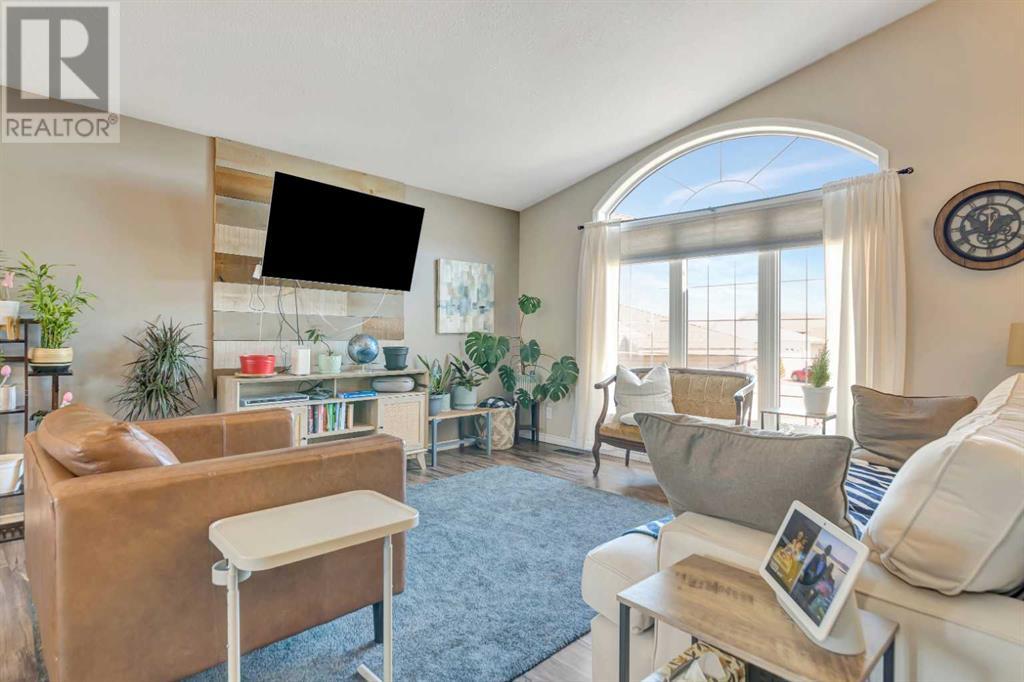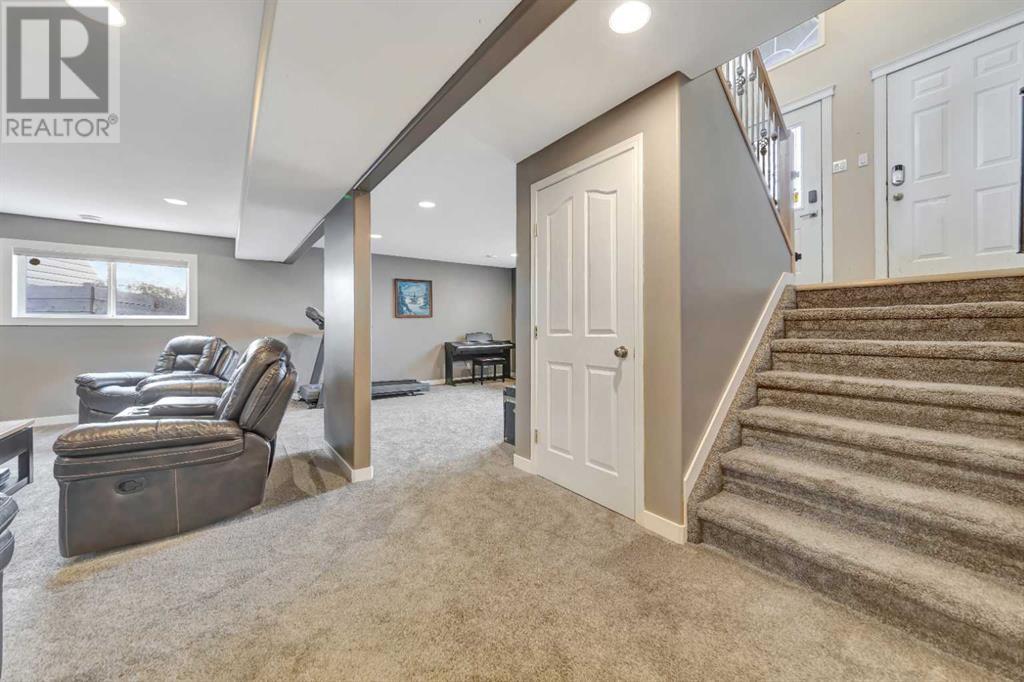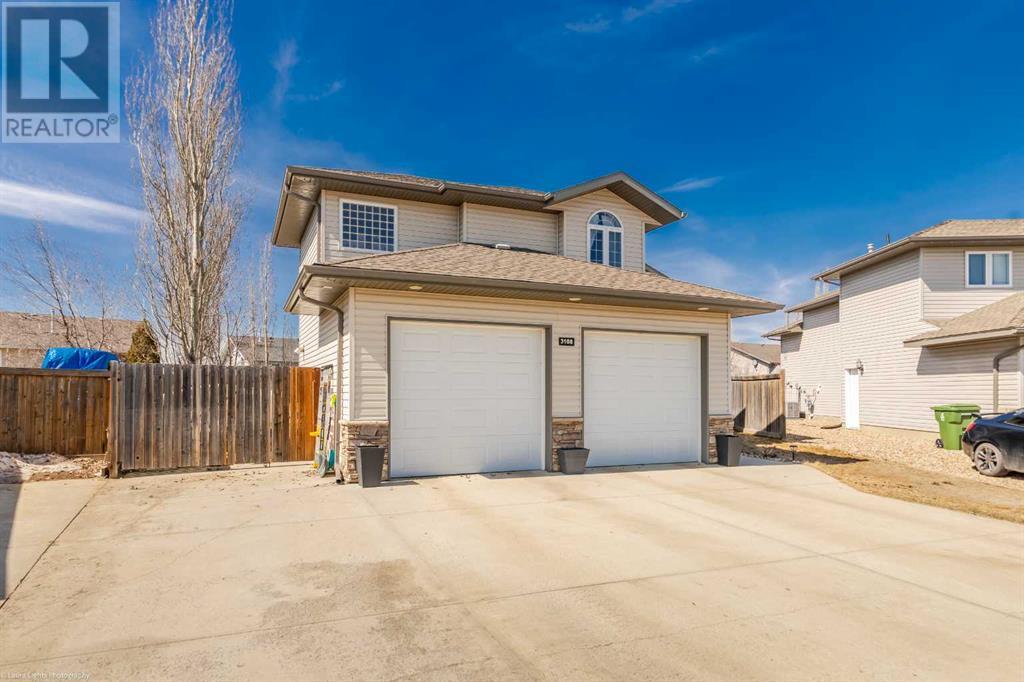3108 66 Avenuecourt Lloydminster, Alberta T9V 3H9
Interested?
Contact us for more information

Harpreet Christie
Associate
www.bordercityrealestate.com/
https://www.facebook.com/BorderCityRealEstate
https://www.linkedin.com/in/harpreet-christie-srs-
twitter.com/#!/harpreetrmx
$499,900
Tucked away in a quiet cul-de-sac in Lloydminster’s sought-after Parkviewneighbourhood, 3108 66 Avenue Court checks all the boxes. This 4-bedroom, 3-bathroom home offers over 1,400 sq.ft of living space with vaulted ceilings,central A/C, and a cozy gas fireplace in the family room. The kitchen is built forfunction and style, featuring a large island and pantry for tons of storage. Theprimary bedroom impresses with a spacious walk-in closet and a jetted tub in theensuite—perfect for winding down. Outside, the oversized yard gives you room tobreathe, plus RV parking and a heated double attached garage. All are withinwalking distance to schools and parks. 3D Virtual Tour Available! Sellers will review all offers on Friday, April 18, 2025, at 5:00 p.m. (id:43352)
Property Details
| MLS® Number | A2211648 |
| Property Type | Single Family |
| Community Name | Parkview Estates |
| Amenities Near By | Schools, Shopping |
| Features | Cul-de-sac |
| Parking Space Total | 3 |
| Plan | 0224387 |
| Structure | Shed, Deck |
Building
| Bathroom Total | 3 |
| Bedrooms Above Ground | 3 |
| Bedrooms Below Ground | 1 |
| Bedrooms Total | 4 |
| Appliances | Washer, Refrigerator, Dishwasher, Stove, Dryer, Microwave Range Hood Combo, Window Coverings |
| Architectural Style | Bi-level |
| Basement Development | Finished |
| Basement Type | Full (finished) |
| Constructed Date | 2005 |
| Construction Material | Wood Frame |
| Construction Style Attachment | Detached |
| Cooling Type | Central Air Conditioning |
| Exterior Finish | Stone, Vinyl Siding |
| Fireplace Present | Yes |
| Fireplace Total | 1 |
| Flooring Type | Carpeted, Laminate, Linoleum |
| Foundation Type | Wood |
| Heating Fuel | Natural Gas |
| Heating Type | Forced Air |
| Size Interior | 1497 Sqft |
| Total Finished Area | 1497 Sqft |
| Type | House |
Parking
| Concrete | |
| Attached Garage | 2 |
| Garage | |
| Heated Garage | |
| R V |
Land
| Acreage | No |
| Fence Type | Fence |
| Land Amenities | Schools, Shopping |
| Landscape Features | Landscaped, Lawn, Underground Sprinkler |
| Size Frontage | 10.67 M |
| Size Irregular | 7797.00 |
| Size Total | 7797 Sqft|7,251 - 10,889 Sqft |
| Size Total Text | 7797 Sqft|7,251 - 10,889 Sqft |
| Zoning Description | R1 |
Rooms
| Level | Type | Length | Width | Dimensions |
|---|---|---|---|---|
| Second Level | Primary Bedroom | 16.00 Ft x 13.00 Ft | ||
| Second Level | 4pc Bathroom | .00 Ft x .00 Ft | ||
| Basement | Family Room | 13.00 Ft x 19.00 Ft | ||
| Basement | Storage | .00 Ft x .00 Ft | ||
| Basement | 3pc Bathroom | .00 Ft x .00 Ft | ||
| Basement | Laundry Room | .00 Ft x .00 Ft | ||
| Basement | Furnace | .00 Ft x .00 Ft | ||
| Basement | Bedroom | 13.00 Ft x 12.00 Ft | ||
| Basement | Recreational, Games Room | 13.00 Ft x 21.00 Ft | ||
| Main Level | Living Room | 13.00 Ft x 13.00 Ft | ||
| Main Level | Dining Room | 13.00 Ft x 8.00 Ft | ||
| Main Level | Kitchen | 13.00 Ft x 13.00 Ft | ||
| Main Level | 4pc Bathroom | .00 Ft x .00 Ft | ||
| Main Level | Bedroom | 10.00 Ft x 11.00 Ft | ||
| Main Level | Bedroom | 12.00 Ft x 9.00 Ft |
https://www.realtor.ca/real-estate/28178789/3108-66-avenuecourt-lloydminster-parkview-estates













































