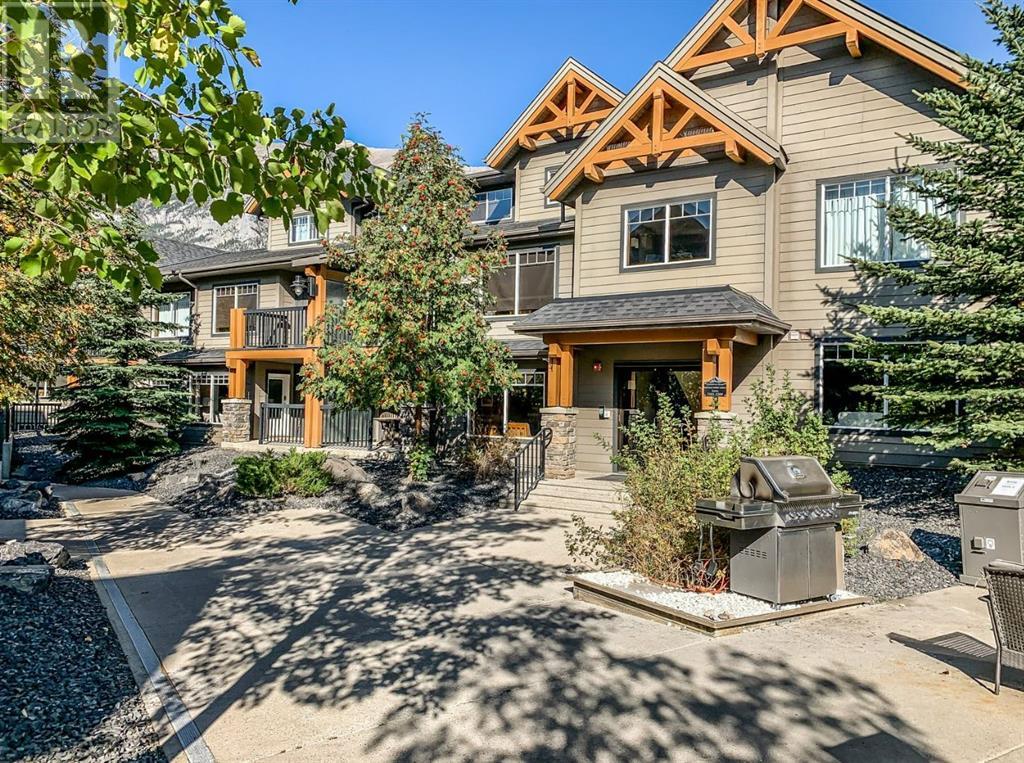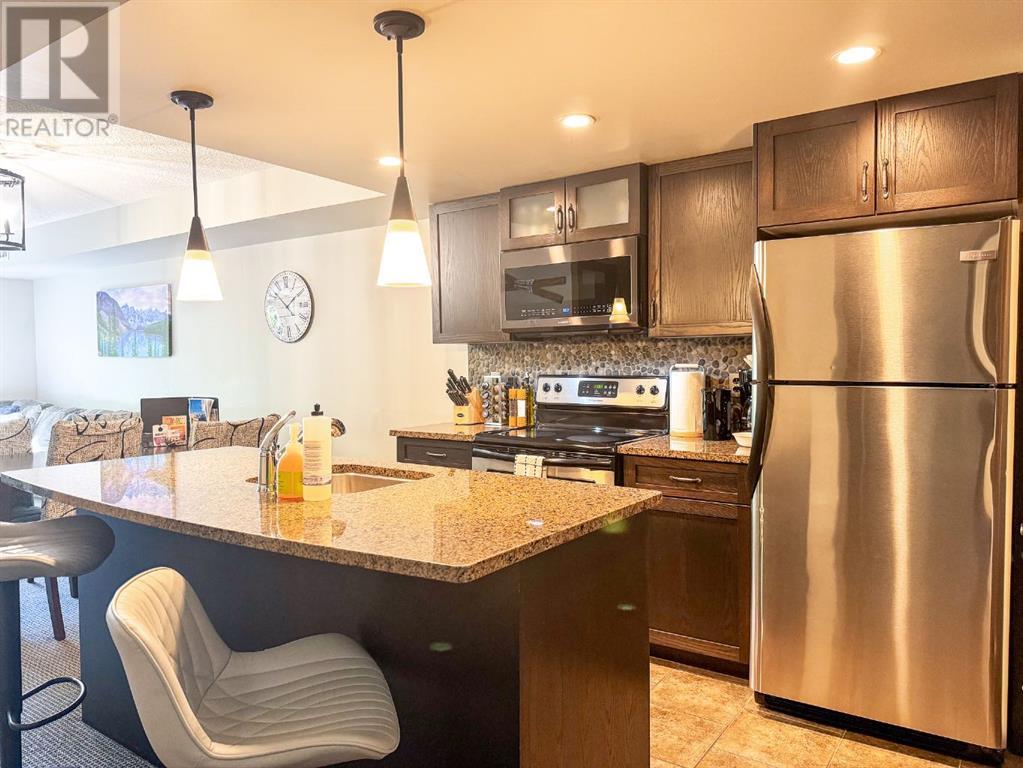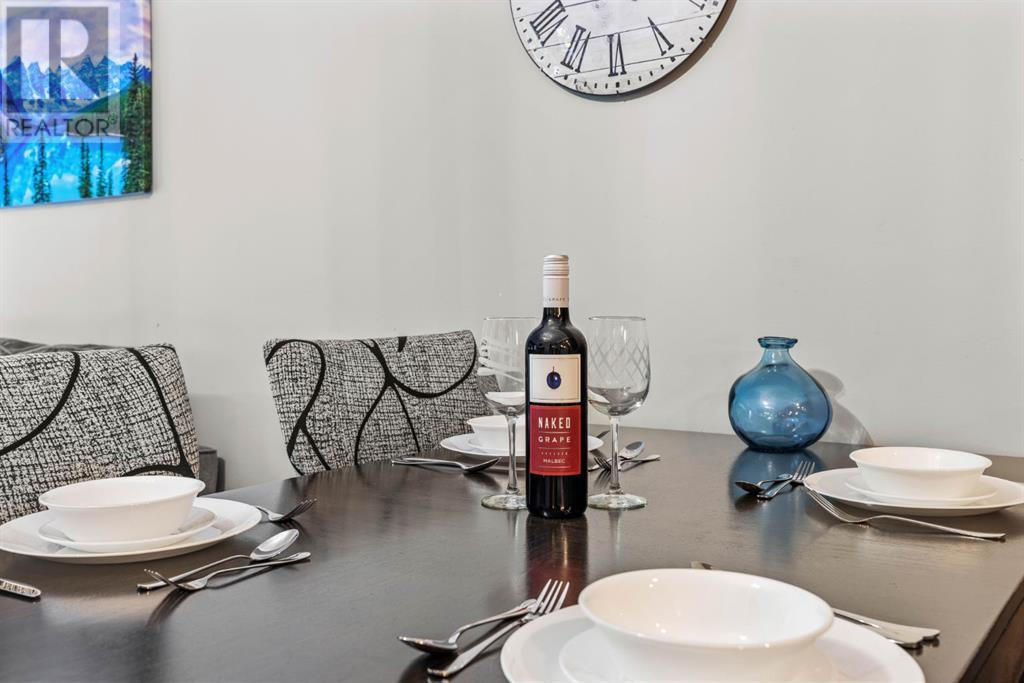3111, 250 2nd Avenue Dead Man's Flats, Alberta T1W 2W4
Interested?
Contact us for more information

Doran Kocian
Associate

Angela Makinson
Associate
$624,750Maintenance, Common Area Maintenance, Electricity, Heat, Parking, Property Management, Sewer, Waste Removal, Water
$944.30 Monthly
Maintenance, Common Area Maintenance, Electricity, Heat, Parking, Property Management, Sewer, Waste Removal, Water
$944.30 MonthlySurrounded by the mountains and backing onto pigeon creek this 1 Bed + Den suite, comes as a turn key shot term rental. The open concept layout features a fully equipped kitchen w/granite, large island & stainless-steel appliances, then leads into the dining/ living room area. Spacious master bedroom, den with bunk bed, and pull-out couch allow for this unit to comfortably sleep 6. Full bath, in-suite washer/dryer & in-suite lockable storage closet complete this unit. The walk out patio is great for families & pets. Resort amenities include outdoor hot tub/ fitness area / heated underground parking & storage cage, this complex is the ideal location for all! (id:43352)
Property Details
| MLS® Number | A2163706 |
| Property Type | Single Family |
| Community Features | Pets Allowed |
| Parking Space Total | 1 |
| Plan | 0812595 |
Building
| Bathroom Total | 1 |
| Bedrooms Above Ground | 2 |
| Bedrooms Total | 2 |
| Amenities | Exercise Centre, Recreation Centre, Whirlpool |
| Appliances | Range - Electric, Dishwasher, Microwave Range Hood Combo, Window Coverings, Washer & Dryer |
| Architectural Style | Low Rise |
| Constructed Date | 2008 |
| Construction Style Attachment | Attached |
| Cooling Type | Central Air Conditioning |
| Exterior Finish | Stone, Wood Siding |
| Fireplace Present | Yes |
| Fireplace Total | 1 |
| Flooring Type | Carpeted, Ceramic Tile |
| Heating Fuel | Natural Gas |
| Heating Type | Central Heating, Other |
| Stories Total | 3 |
| Size Interior | 737 Sqft |
| Total Finished Area | 737 Sqft |
| Type | Apartment |
Parking
| Underground |
Land
| Acreage | No |
| Size Total Text | Unknown |
| Zoning Description | Visitor Accommodation |
Rooms
| Level | Type | Length | Width | Dimensions |
|---|---|---|---|---|
| Main Level | Primary Bedroom | 11.17 Ft x 11.92 Ft | ||
| Main Level | Living Room/dining Room | 11.83 Ft x 18.67 Ft | ||
| Main Level | Bedroom | 10.25 Ft x 8.75 Ft | ||
| Main Level | 4pc Bathroom | 11.08 Ft x 5.00 Ft | ||
| Main Level | Kitchen | 12.75 Ft x 9.25 Ft |
https://www.realtor.ca/real-estate/27381016/3111-250-2nd-avenue-dead-mans-flats
























