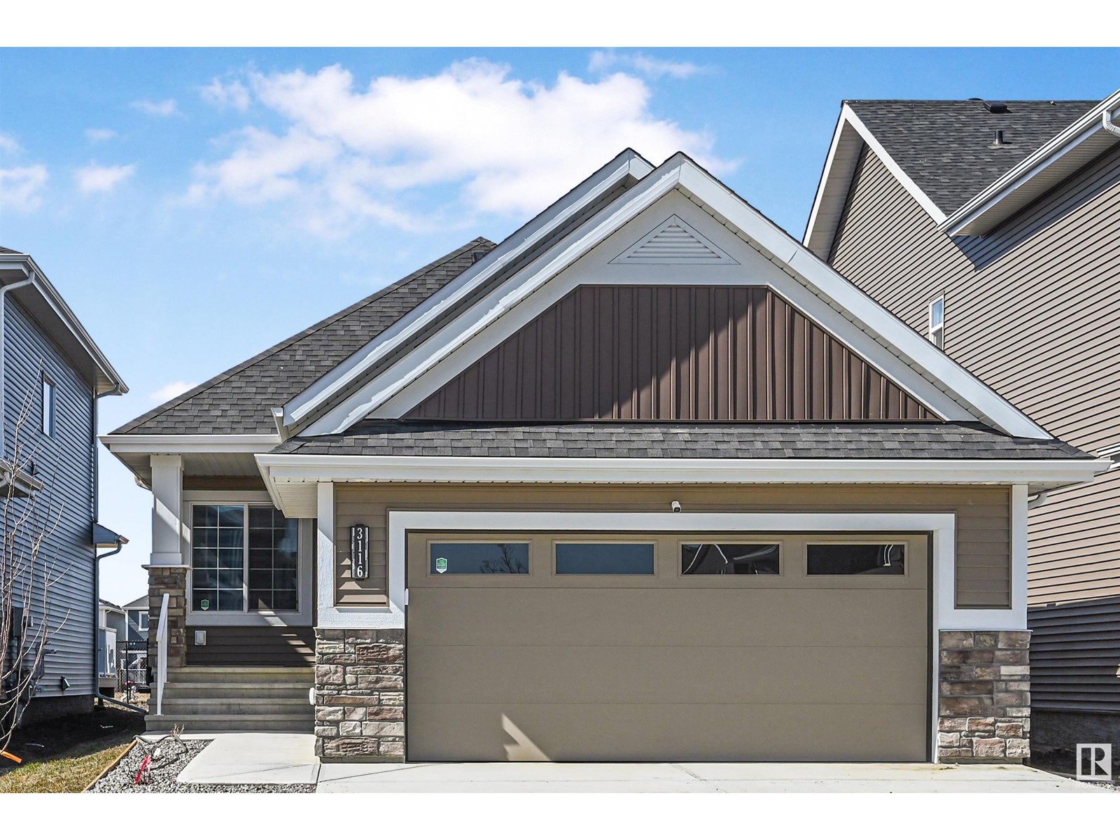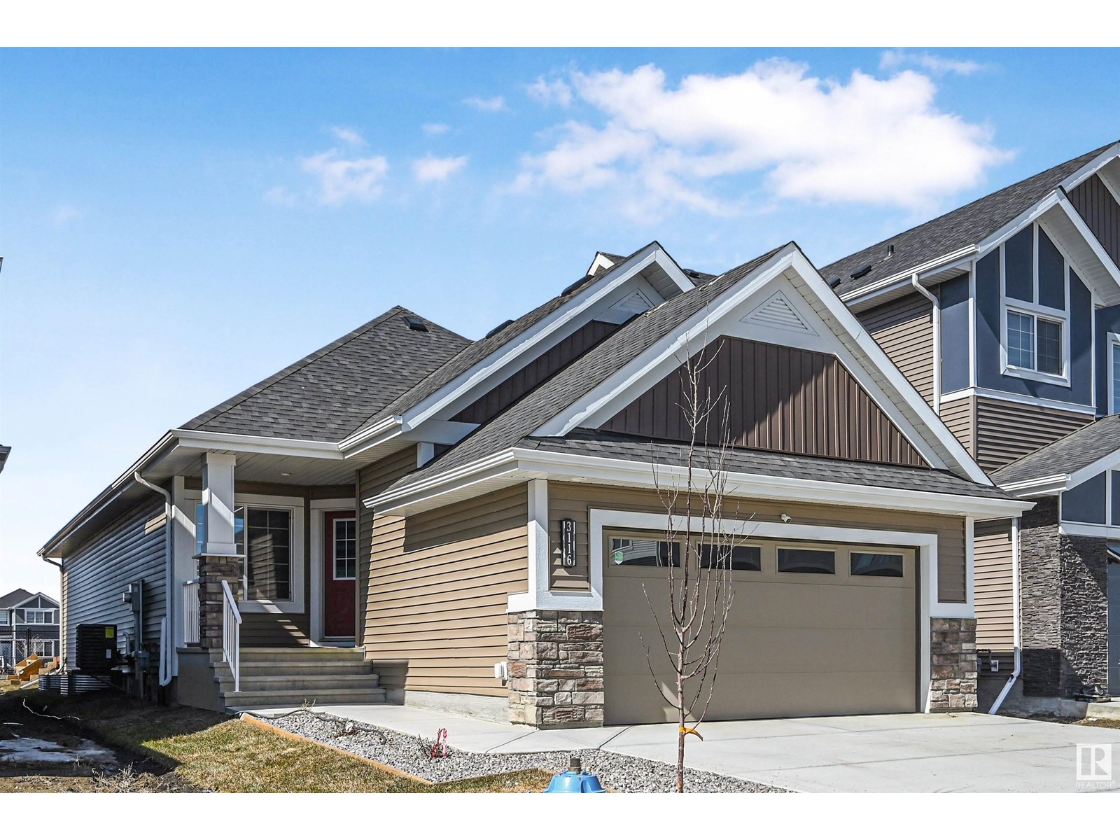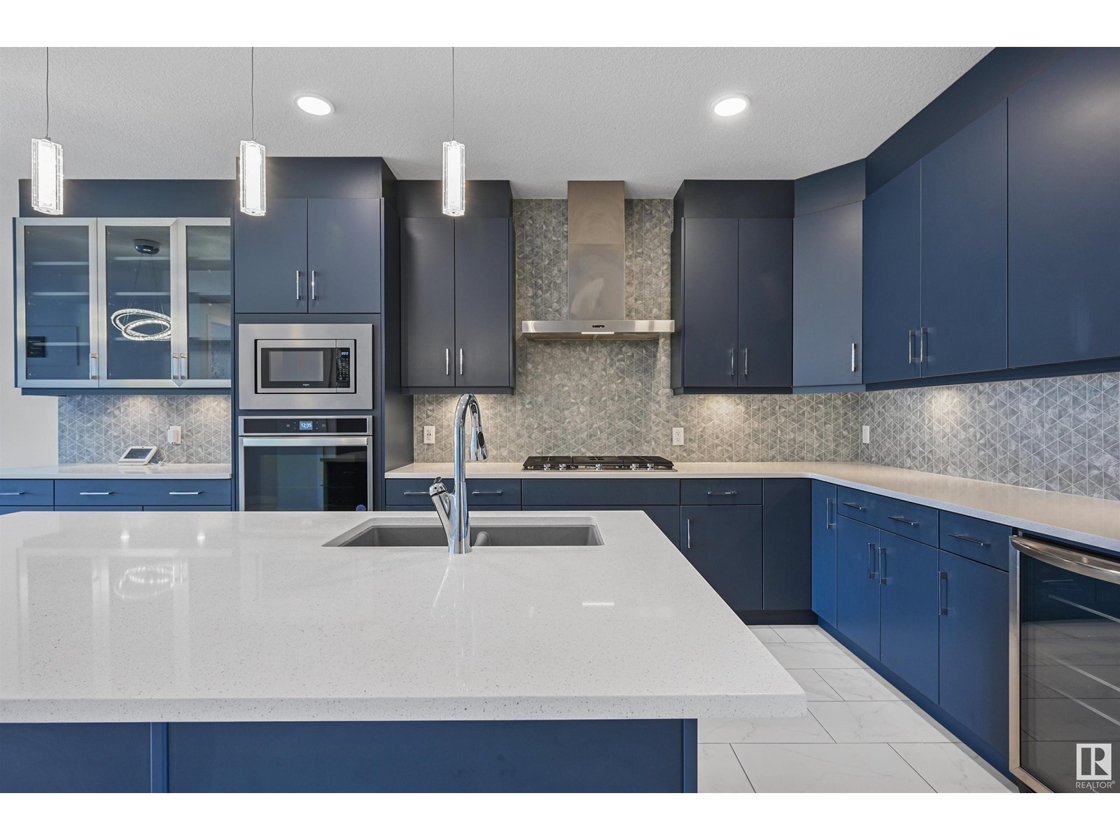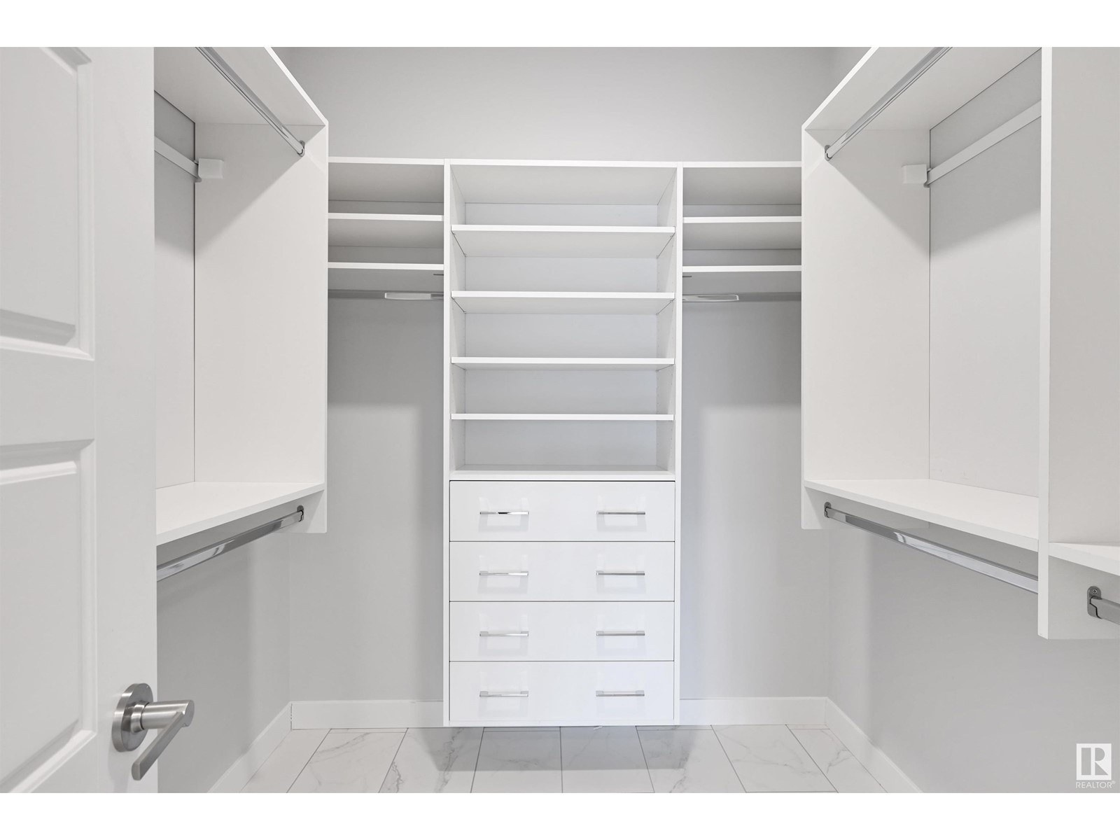3116 167 St Sw Edmonton, Alberta T6W 4R2
Interested?
Contact us for more information

Alan H. Gee
Associate
(780) 988-4067
www.alangee.com/
https://www.facebook.com/alangeeandassociates/
https://www.linkedin.com/in/alan-gee-23b41519?trk=hp-identity-headline
https://instagram.com/alangeeremax

Melissa A. Gee
Associate
(780) 988-4067
https://alangee.com/
https://www.facebook.com/melissa.gee.94
https://www.instagram.com/melissaagee/
https://www.youtube.com/@alangeeassociates/featured
$749,800
Quality built BUGNALOW by Landmark Homes in Saxony Glen. A rare find in Southwest Edmonton! This home is practically like new & heavily upgraded. Wide lot creates a nice curb appeal & allows for a sunny den w/ oversized windows. Open concept living rm, dining rm & kitchen looks onto the park behind. Dream kitchen w/ so many upgrades: full height Gem Cabinetry, extended counters/cabinets, undermount lighting, stainless steel appliances (incl gas stove & wall oven) & garburator. 9' ceilings carry from the living space into the primary bedrm. Ensuite upgraded w/ ceiling height tile throughout, extra storage w/ vanity tower, large soaker tub plus sizeable closet! Main floor complete w/ pantry, 2pc washroom & mudroom/laundry w/ built-in storage! Downstairs is fully finished w/ wet bar, rec space (pool table can stay), second living area, 3pc bathroom & 2 large bedrooms w/ oversized windows. Backyard boasts massive deck & landscaping! Energy efficient home w/ high-velocity heating, hot H2O on demand, HRV & AC! (id:43352)
Property Details
| MLS® Number | E4430309 |
| Property Type | Single Family |
| Neigbourhood | Glenridding Ravine |
| Amenities Near By | Park, Golf Course, Playground, Public Transit, Schools, Shopping |
| Features | No Back Lane, Closet Organizers, Exterior Walls- 2x6", No Smoking Home |
| Structure | Deck |
Building
| Bathroom Total | 3 |
| Bedrooms Total | 3 |
| Amenities | Ceiling - 9ft, Vinyl Windows |
| Appliances | Dryer, Garage Door Opener Remote(s), Garburator, Hood Fan, Refrigerator, Gas Stove(s), Washer, Window Coverings, Wine Fridge, Dishwasher |
| Architectural Style | Bungalow |
| Basement Development | Finished |
| Basement Type | Full (finished) |
| Constructed Date | 2022 |
| Construction Style Attachment | Detached |
| Cooling Type | Central Air Conditioning |
| Fire Protection | Smoke Detectors |
| Fireplace Fuel | Electric |
| Fireplace Present | Yes |
| Fireplace Type | Insert |
| Half Bath Total | 1 |
| Heating Type | Forced Air |
| Stories Total | 1 |
| Size Interior | 1372 Sqft |
| Type | House |
Parking
| Attached Garage |
Land
| Acreage | No |
| Land Amenities | Park, Golf Course, Playground, Public Transit, Schools, Shopping |
| Size Irregular | 385.9 |
| Size Total | 385.9 M2 |
| Size Total Text | 385.9 M2 |
Rooms
| Level | Type | Length | Width | Dimensions |
|---|---|---|---|---|
| Basement | Family Room | 4.27 m | 5.47 m | 4.27 m x 5.47 m |
| Basement | Bedroom 2 | 3.42 m | 3.38 m | 3.42 m x 3.38 m |
| Basement | Bedroom 3 | 3.38 m | 3.46 m | 3.38 m x 3.46 m |
| Basement | Recreation Room | 6.9 m | 4.89 m | 6.9 m x 4.89 m |
| Main Level | Living Room | 4.04 m | 4.76 m | 4.04 m x 4.76 m |
| Main Level | Dining Room | 2.63 m | 2.75 m | 2.63 m x 2.75 m |
| Main Level | Kitchen | 4.49 m | 3.56 m | 4.49 m x 3.56 m |
| Main Level | Den | 3.64 m | 2.55 m | 3.64 m x 2.55 m |
| Main Level | Primary Bedroom | 4.03 m | 4.94 m | 4.03 m x 4.94 m |
| Main Level | Laundry Room | 3.15 m | 1.5 m | 3.15 m x 1.5 m |
https://www.realtor.ca/real-estate/28154533/3116-167-st-sw-edmonton-glenridding-ravine


















































