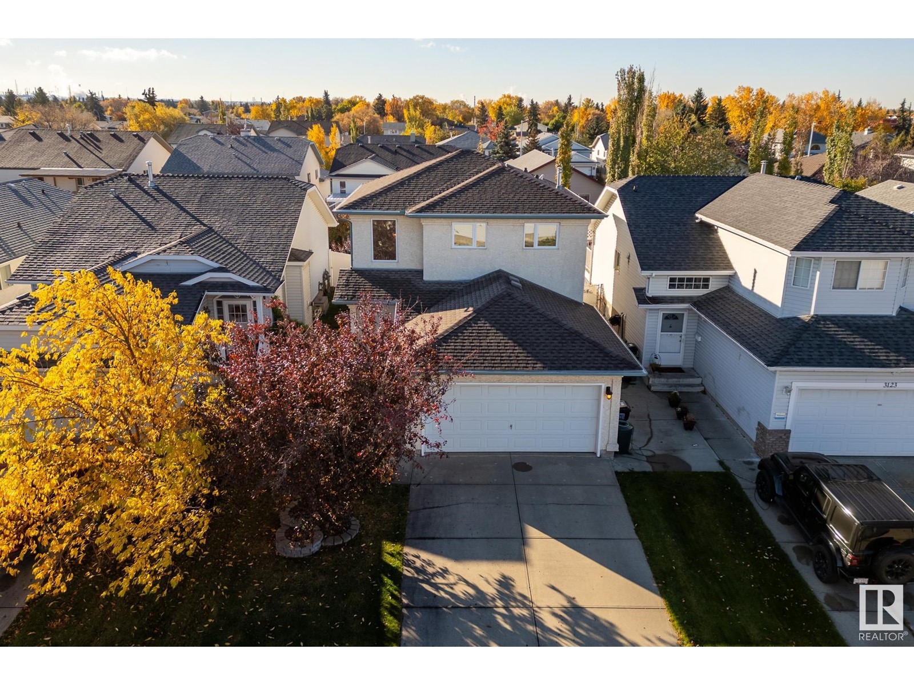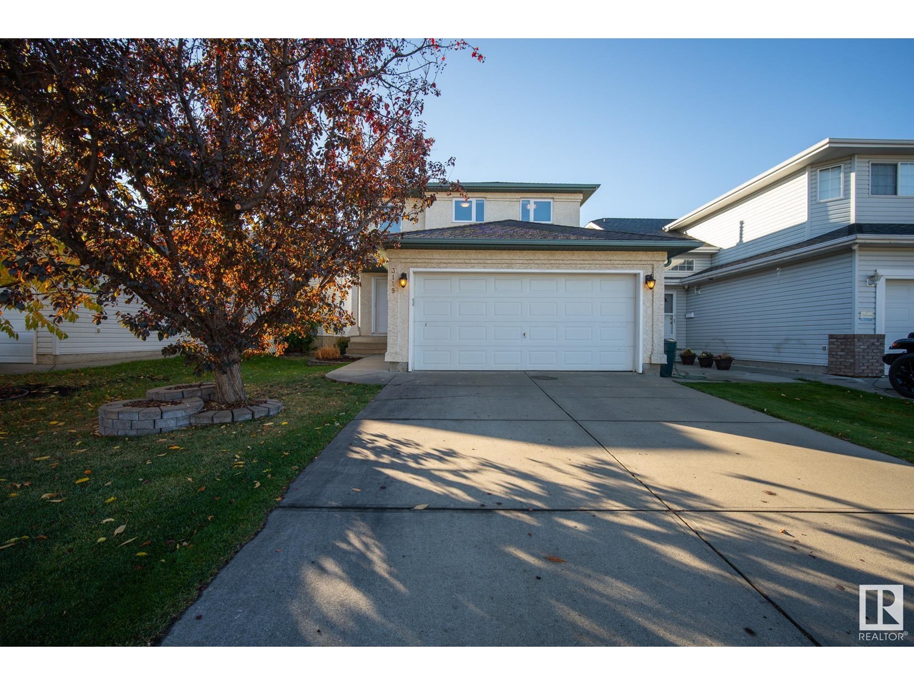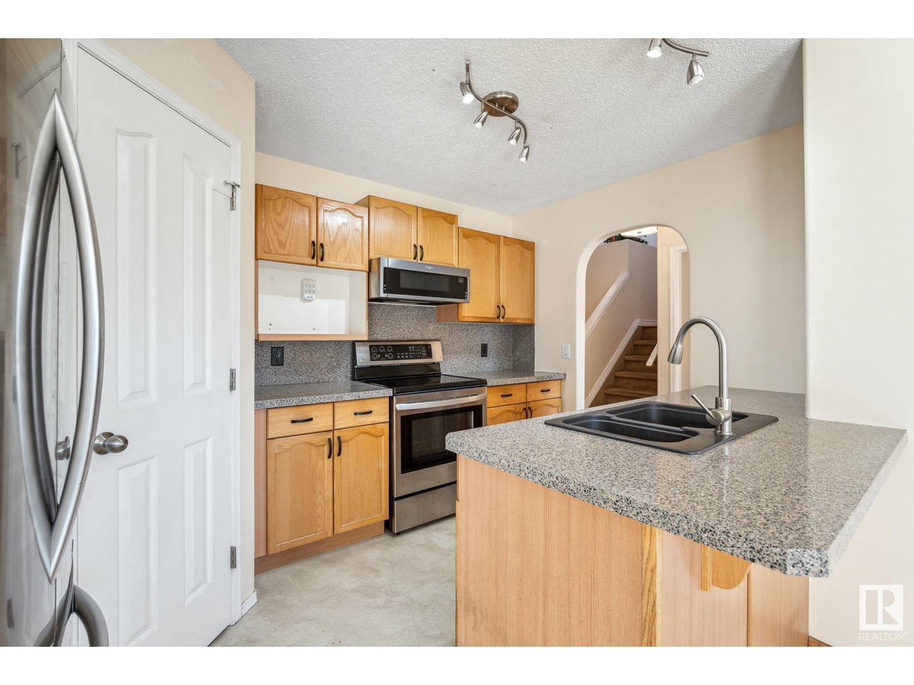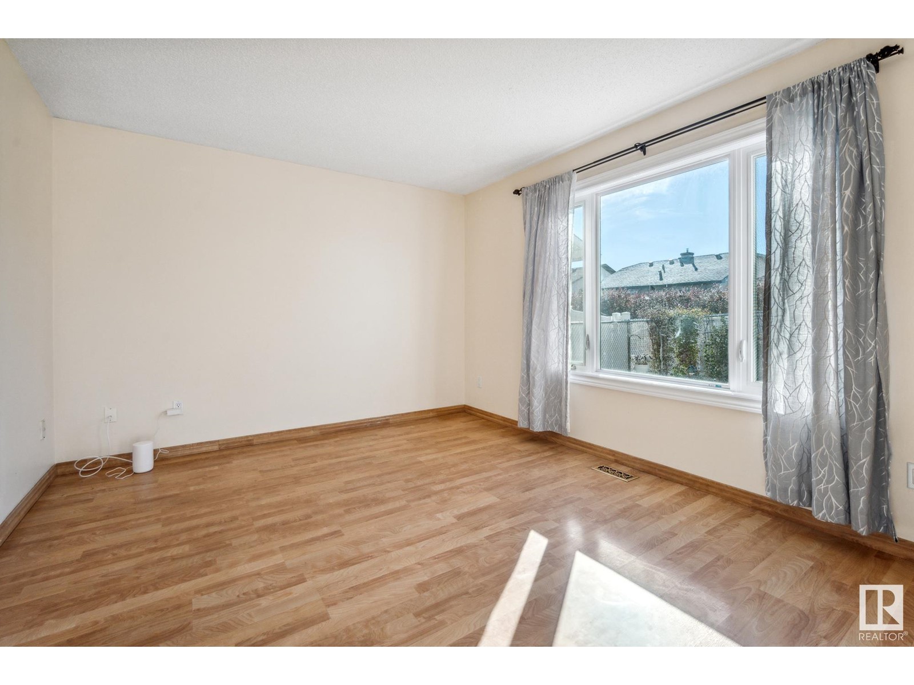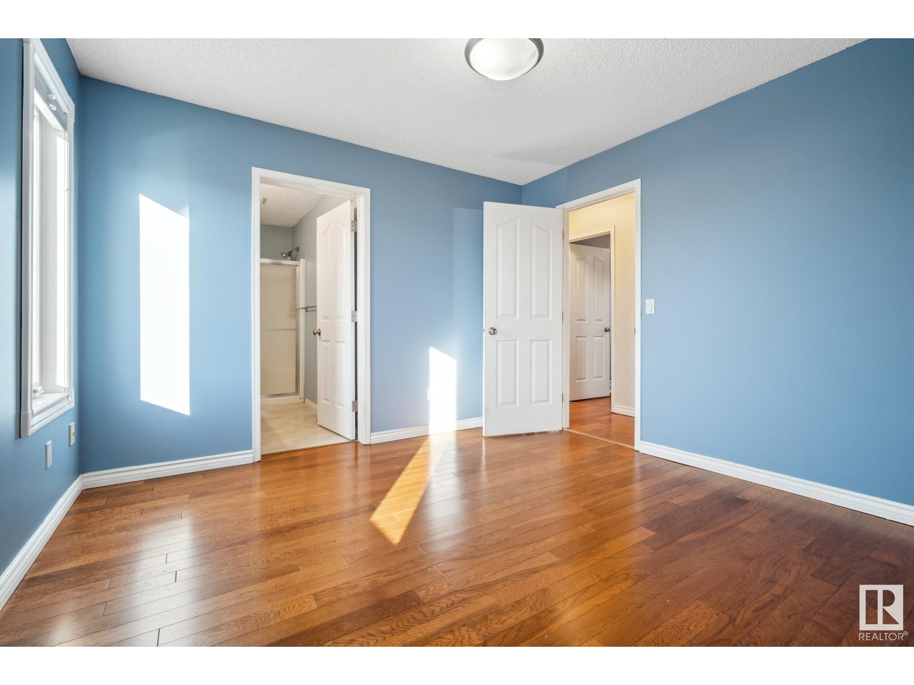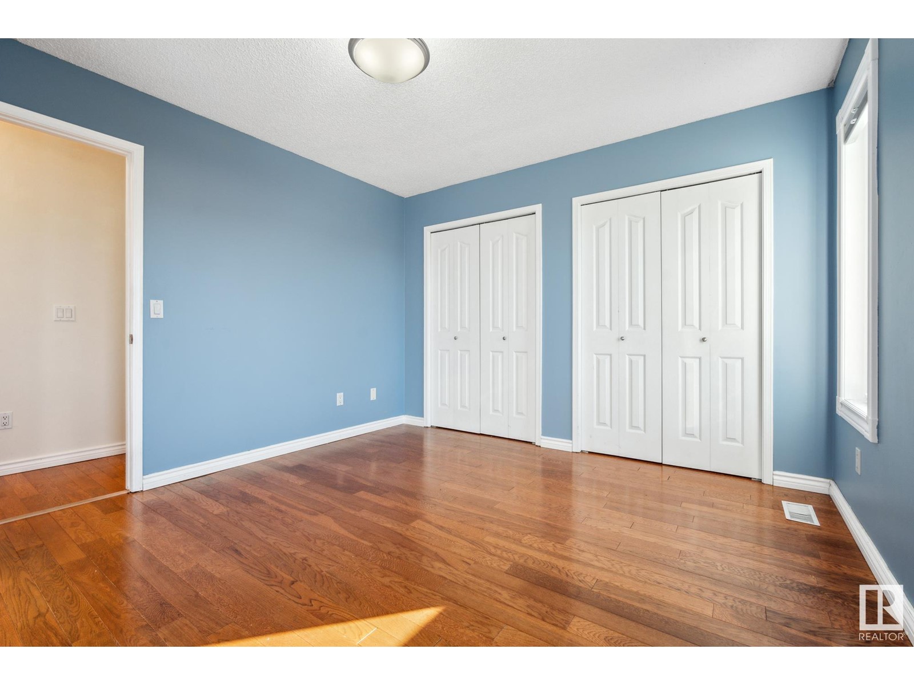3119 135 Av Nw Edmonton, Alberta T5A 5E3
Interested?
Contact us for more information

Trisha Zimmerling
Associate
(780) 467-3772

Justin Stobbe
Associate
(780) 467-3772
$434,900
Welcome home to the beautiful family community of Belmont Pines! This FULLY FINISHED home has so much to offer! To start, TRIPLE PANE WINDOWS were newly installed throughout the home in 2021! The backyard has been PROFESSIONALLY DESIGNED AND LANDSCAPED through Classic Landscapes, which has created a pristine oasis for your family to enjoy! In addition this home has CENTRAL A/C, and a HEATED DOUBLE ATTACHED GARAGE! Moving inside, the main floor is open concept allowing lots of natural light to flood through the home! The kitchen has STAINLESS STEEL appliances, MANUFACTURED GRANITE countertops, and oak cabinets! To complete the main level you will find your dining room, living room, 2pc bathroom, and laundry! Upstairs homes 2 great size spare bedrooms in addition to a 4pc bathroom! Moving down the hall you will also find your PRIMARY SUITE with his&hers closets, along with a 3pc ensuite! The basement has been REFINISHED with new flooring throughout the recreation space, along with a RENOVATED 3pc bathroom! (id:43352)
Property Details
| MLS® Number | E4410346 |
| Property Type | Single Family |
| Neigbourhood | Belmont |
| Amenities Near By | Public Transit, Shopping |
| Features | Flat Site, No Back Lane, No Smoking Home |
| Structure | Deck |
Building
| Bathroom Total | 4 |
| Bedrooms Total | 3 |
| Amenities | Vinyl Windows |
| Appliances | Dishwasher, Dryer, Microwave Range Hood Combo, Refrigerator, Stove, Washer, Wine Fridge |
| Basement Development | Finished |
| Basement Type | Full (finished) |
| Constructed Date | 1998 |
| Construction Style Attachment | Detached |
| Cooling Type | Central Air Conditioning |
| Half Bath Total | 1 |
| Heating Type | Forced Air |
| Stories Total | 2 |
| Size Interior | 1323.961 Sqft |
| Type | House |
Parking
| Attached Garage | |
| Heated Garage |
Land
| Acreage | No |
| Fence Type | Fence |
| Land Amenities | Public Transit, Shopping |
| Size Irregular | 363.82 |
| Size Total | 363.82 M2 |
| Size Total Text | 363.82 M2 |
Rooms
| Level | Type | Length | Width | Dimensions |
|---|---|---|---|---|
| Basement | Recreation Room | 7.2 m | 3.1 m | 7.2 m x 3.1 m |
| Main Level | Living Room | 4.4 m | 3.4 m | 4.4 m x 3.4 m |
| Main Level | Dining Room | 3 m | 2.6 m | 3 m x 2.6 m |
| Main Level | Kitchen | 3.9 m | 2.6 m | 3.9 m x 2.6 m |
| Upper Level | Primary Bedroom | 3.7 m | 3.4 m | 3.7 m x 3.4 m |
| Upper Level | Bedroom 2 | 2.9 m | 2.5 m | 2.9 m x 2.5 m |
| Upper Level | Bedroom 3 | 2.9 m | 2.5 m | 2.9 m x 2.5 m |
https://www.realtor.ca/real-estate/27540007/3119-135-av-nw-edmonton-belmont

