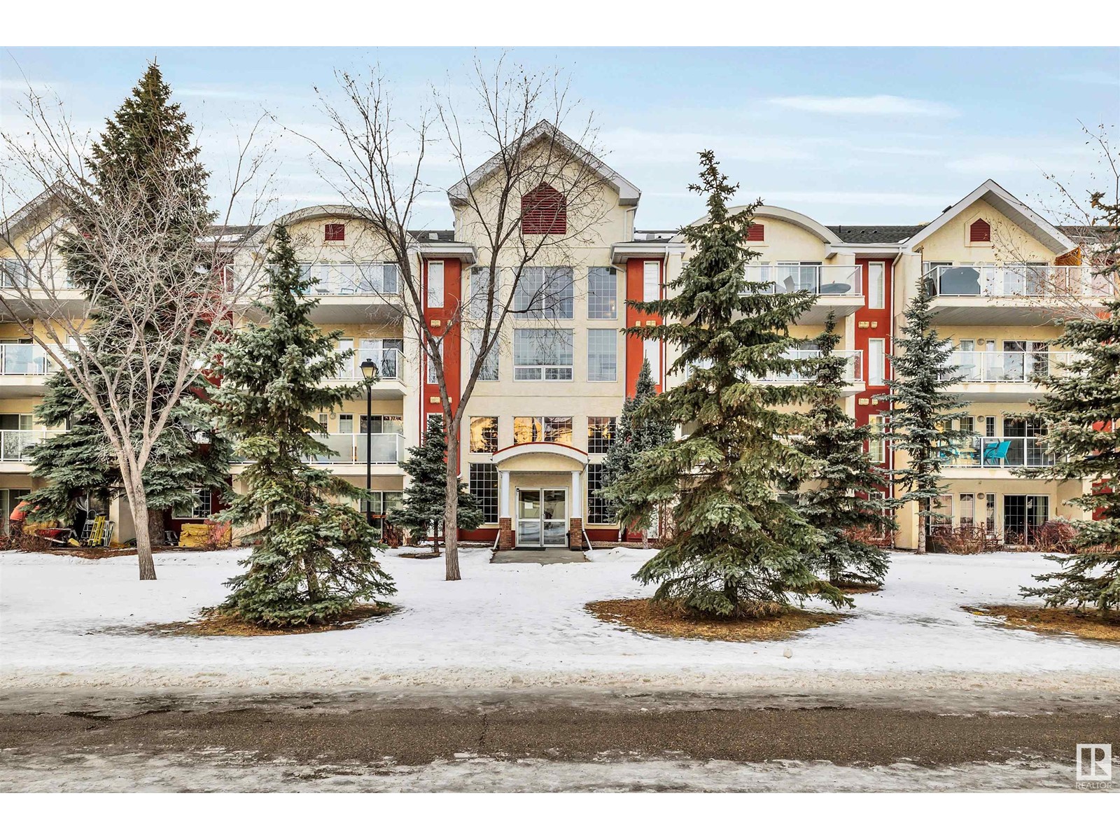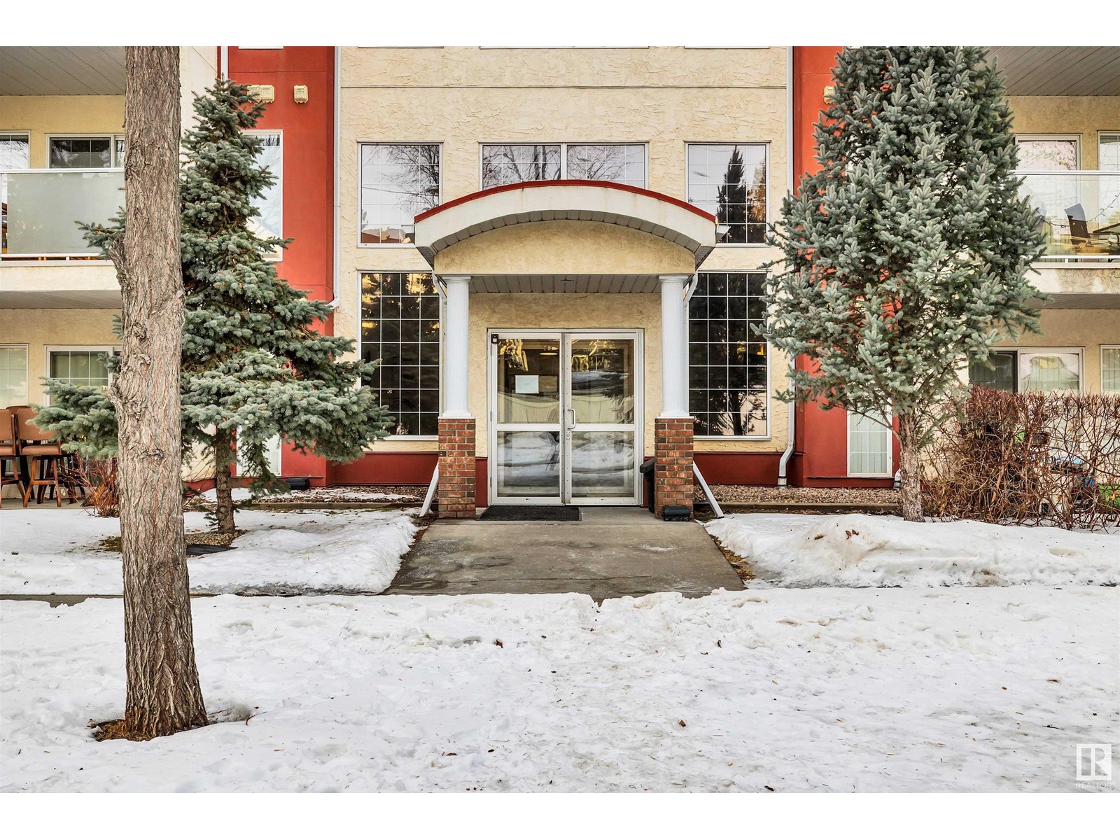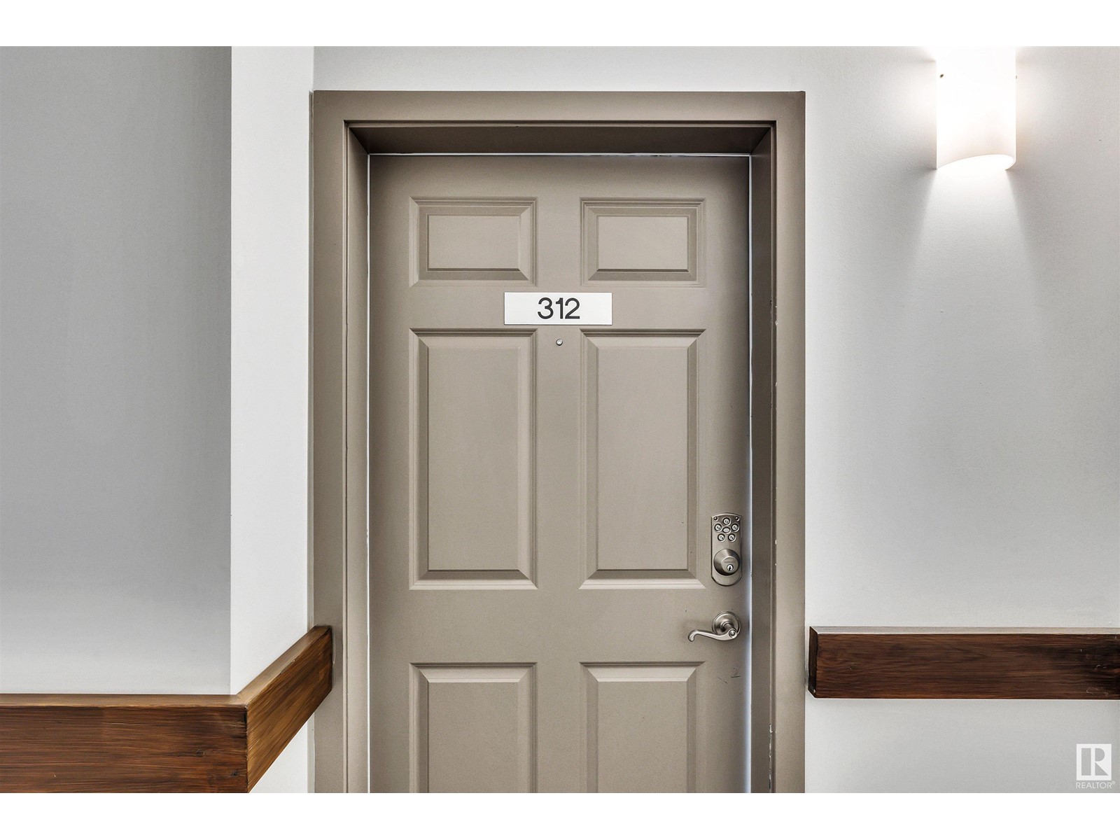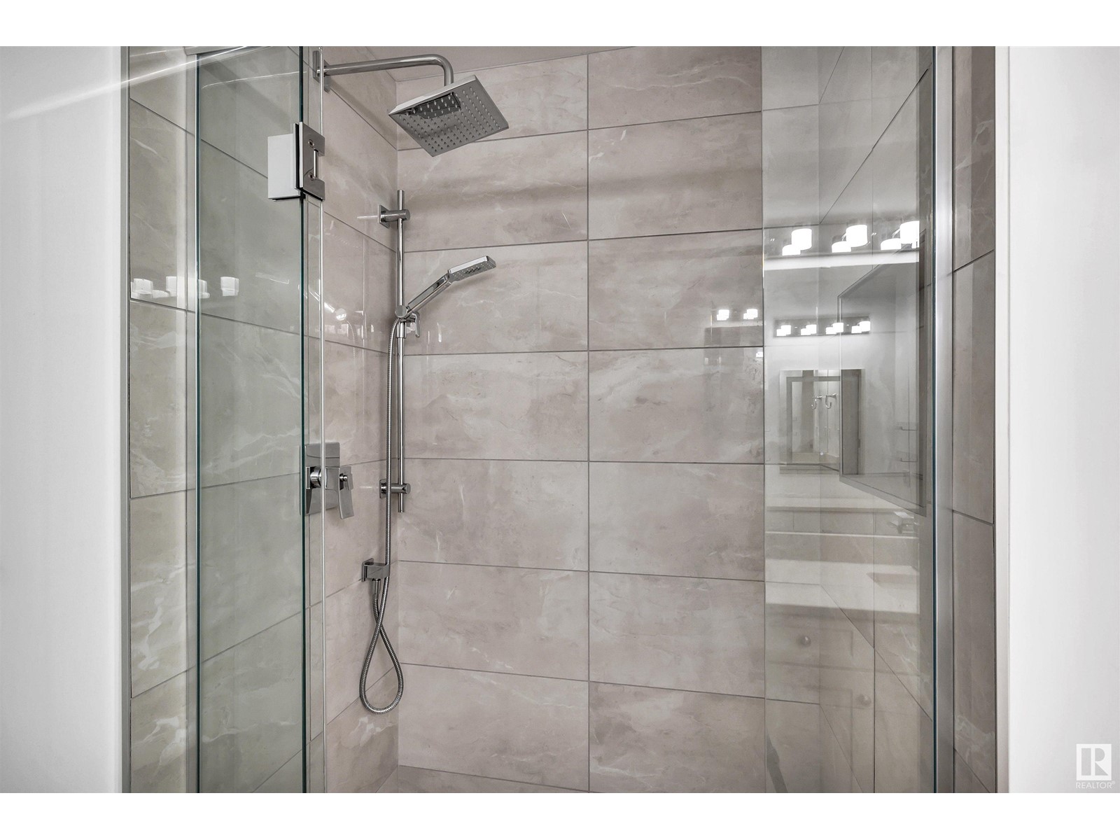#312 12110 106 Av Nw Edmonton, Alberta T5N 4R9
Interested?
Contact us for more information
Mary L P Mok
Associate
(780) 457-2194
$265,000Maintenance, Exterior Maintenance, Heat, Insurance, Other, See Remarks, Property Management, Water
$641.72 Monthly
Maintenance, Exterior Maintenance, Heat, Insurance, Other, See Remarks, Property Management, Water
$641.72 MonthlyBright & Beautiful spacious upgraded 2 bedrooms/2 baths + DEN is just perfect for you. Unique floor plan with open kitchen and large dining area, comfortable living room with fireplace that separating the second bedroom and the primary bedroom. You will be impressed with the primary bedroom also has access to the balcony, a huge walk-in closet with organizer, remodeled ensuite with built-in vanity and shower. Recent upgrades with quartz countertop and vinyl plank flooring throughout the unit. Other features such as Central Air-Conditioning, in-suite laundry, plenty of storage space, gas hook-up on balcony, gym room across the hall, a tilted underground parking with car wash, a storage cage in front of the parking, also a pet friendly building. Located conveniently by the Brewery District, next to Unity Square Centre, close to Downtown and U OF A. This is a must see on your list! (id:43352)
Property Details
| MLS® Number | E4428349 |
| Property Type | Single Family |
| Neigbourhood | Westmount |
| Amenities Near By | Playground, Public Transit, Schools, Shopping |
| Features | See Remarks |
| Structure | Patio(s) |
Building
| Bathroom Total | 2 |
| Bedrooms Total | 2 |
| Appliances | Dishwasher, Dryer, Microwave Range Hood Combo, Refrigerator, Stove, Washer |
| Basement Type | None |
| Constructed Date | 2004 |
| Cooling Type | Central Air Conditioning |
| Fire Protection | Smoke Detectors, Sprinkler System-fire |
| Heating Type | Forced Air |
| Size Interior | 1060.3528 Sqft |
| Type | Apartment |
Parking
| Heated Garage | |
| Underground |
Land
| Acreage | No |
| Fence Type | Fence |
| Land Amenities | Playground, Public Transit, Schools, Shopping |
Rooms
| Level | Type | Length | Width | Dimensions |
|---|---|---|---|---|
| Main Level | Living Room | 4.41 m | 3.65 m | 4.41 m x 3.65 m |
| Main Level | Dining Room | 3.17 m | 4.24 m | 3.17 m x 4.24 m |
| Main Level | Kitchen | 2.53 m | 2.88 m | 2.53 m x 2.88 m |
| Main Level | Den | 2.58 m | 2.71 m | 2.58 m x 2.71 m |
| Main Level | Primary Bedroom | 4.26 m | 3.63 m | 4.26 m x 3.63 m |
| Main Level | Bedroom 2 | 4.29 m | 2.71 m | 4.29 m x 2.71 m |
https://www.realtor.ca/real-estate/28099238/312-12110-106-av-nw-edmonton-westmount






































