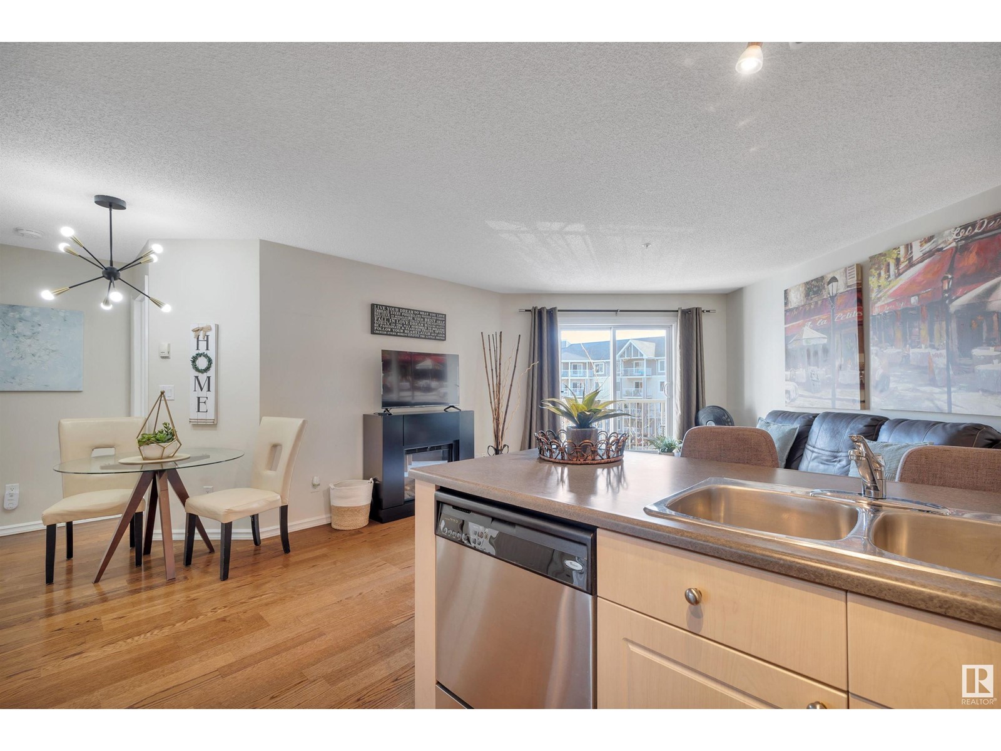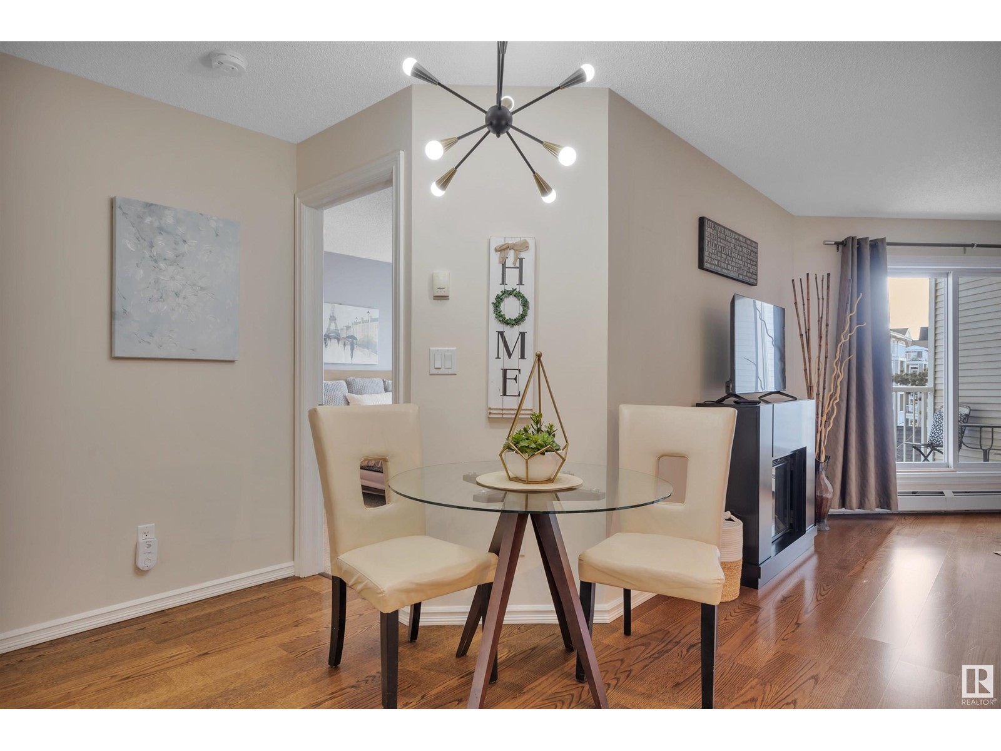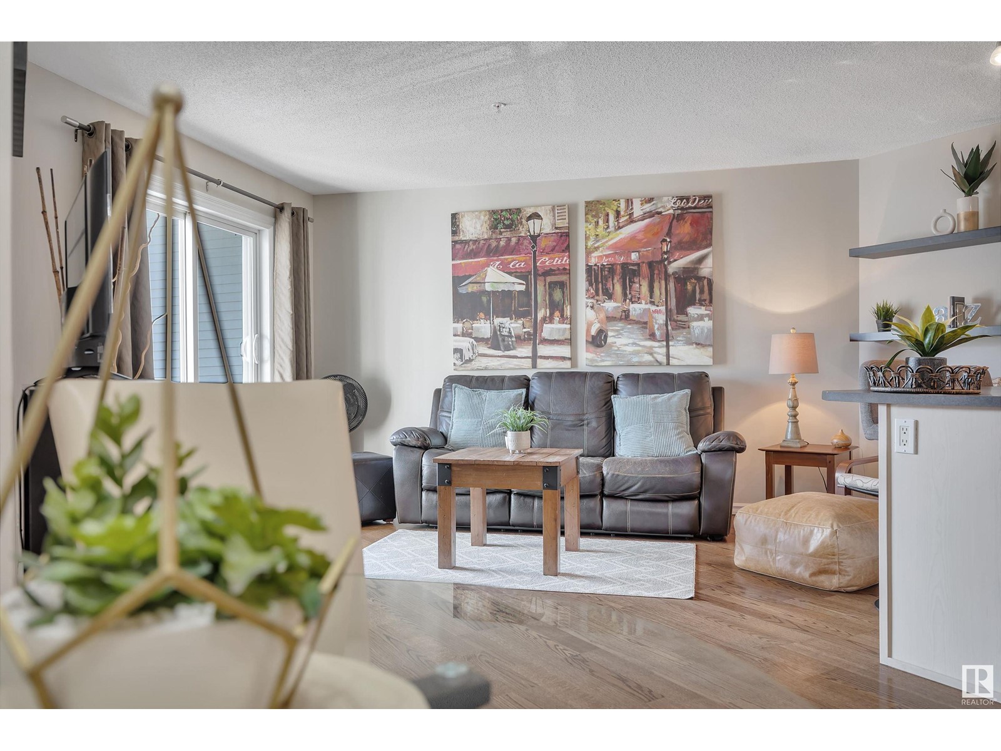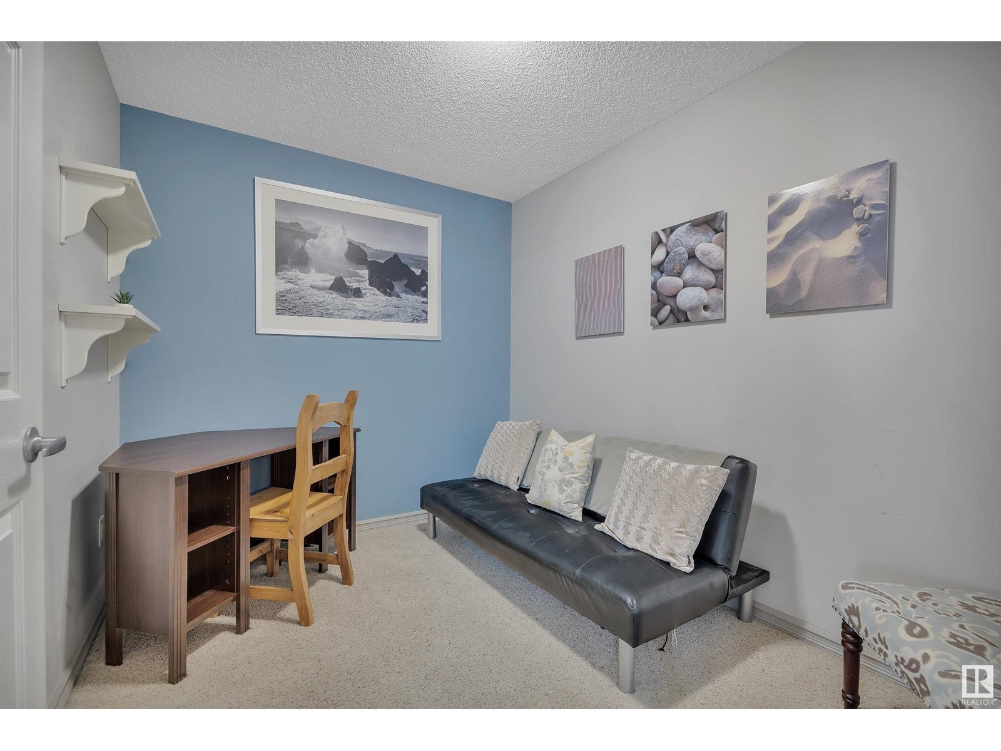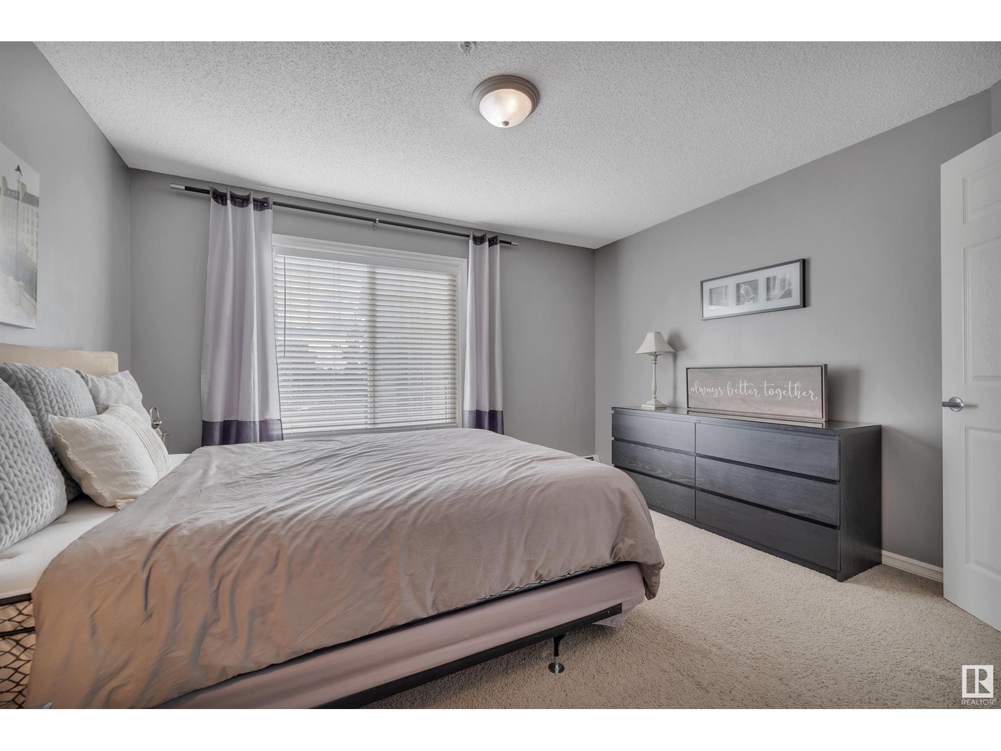#312 4407 23 St Nw Edmonton, Alberta T6T 0B6
Interested?
Contact us for more information

Kevin B. Doyle
Associate
(780) 988-4067
kevindoyle.remax.ca/
https://www.facebook.com/kevindoyle4realtyyeg/

Parker A. Parker
Associate
(780) 988-4067
https://www.facebook.com/parkerkatcanada
https://www.linkedin.com/in/parker-parker-57423450/
https://www.instagram.com/parkerparker.realestate/
$184,990Maintenance, Heat, Insurance, Other, See Remarks, Property Management, Water
$535.96 Monthly
Maintenance, Heat, Insurance, Other, See Remarks, Property Management, Water
$535.96 MonthlyIMMEDIATE POSSESSION! MODERN VIBES! UNDERGROUND PARKING! Is this a showhome!? This 1 Bed + DEN executively styled unit exudes posh decor & is perfect for first time buyers, investors, or down sizers! An open concept living / dining / kitchen space boasts ample natural light & perfect for entertaining your friends. U shaped kitchen, S/S appliances, hardwood flooring, & electric fireplace is cozy for movie nights. Spacious primary bed w/ walkthrough closet & 4 pce bath cheater bath is conveniently designed for quick access. DEN / HOME office is perfect for working from home or extra storage, w/ laundry room too! UNDERGROUND HEATED parking & storage cage too for your golf clubs or bicycle! Located only blocks to the Whitemud & quick access to amenities, shopping & entertainment at Riocan Meadows Shopping Centre, the location is superb. Furniture is negotiable. A must see! (id:43352)
Property Details
| MLS® Number | E4423917 |
| Property Type | Single Family |
| Neigbourhood | Larkspur |
| Amenities Near By | Playground, Public Transit, Schools, Shopping |
| Features | No Animal Home |
Building
| Bathroom Total | 1 |
| Bedrooms Total | 1 |
| Appliances | Dishwasher, Dryer, Garage Door Opener, Microwave, Refrigerator, Stove, Washer |
| Basement Type | None |
| Constructed Date | 2006 |
| Heating Type | Hot Water Radiator Heat |
| Size Interior | 770.3731 Sqft |
| Type | Apartment |
Parking
| Heated Garage | |
| Parkade | |
| Underground |
Land
| Acreage | No |
| Land Amenities | Playground, Public Transit, Schools, Shopping |
Rooms
| Level | Type | Length | Width | Dimensions |
|---|---|---|---|---|
| Main Level | Living Room | 4.12 m | 4.86 m | 4.12 m x 4.86 m |
| Main Level | Dining Room | 4.04 m | 4.64 m | 4.04 m x 4.64 m |
| Main Level | Kitchen | 2.99 m | 2.46 m | 2.99 m x 2.46 m |
| Main Level | Den | 2.42 m | 3.11 m | 2.42 m x 3.11 m |
| Main Level | Primary Bedroom | 3.32 m | 3.87 m | 3.32 m x 3.87 m |
| Main Level | Laundry Room | 1.79 m | 1.92 m | 1.79 m x 1.92 m |
| Main Level | Laundry Room | 1.78 m | 1.89 m | 1.78 m x 1.89 m |
https://www.realtor.ca/real-estate/27980722/312-4407-23-st-nw-edmonton-larkspur













