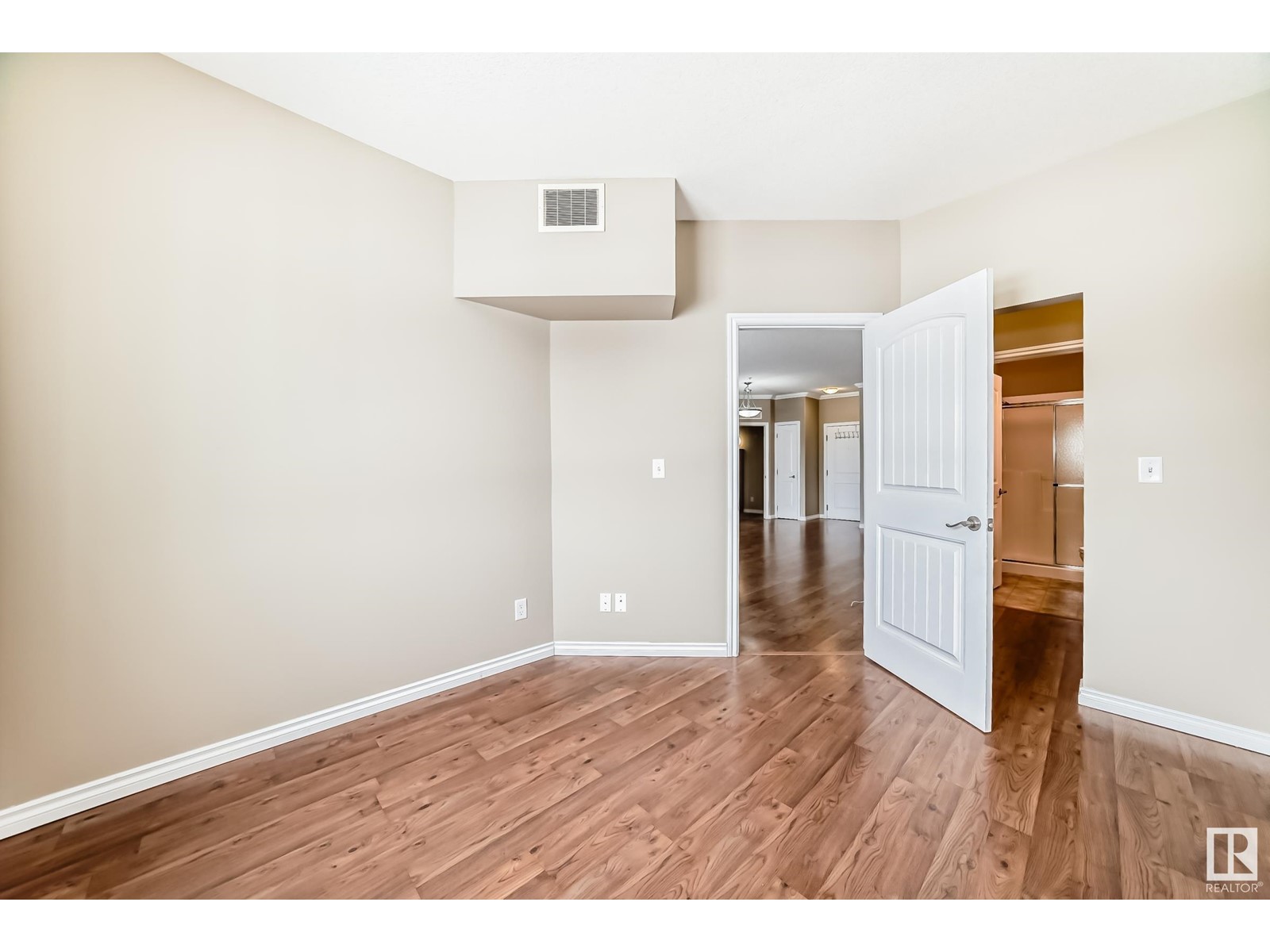#312 8528 82 Av Nw Edmonton, Alberta T6C 0Y8
Interested?
Contact us for more information
Valerie A. Gordon
Associate
$164,900Maintenance, Heat, Insurance, Common Area Maintenance, Landscaping, Property Management, Other, See Remarks, Water
$553.13 Monthly
Maintenance, Heat, Insurance, Common Area Maintenance, Landscaping, Property Management, Other, See Remarks, Water
$553.13 MonthlyImmaculate and move-in ready, this 2-bedroom, 2-bathroom home offers exceptional comfort in a sought-after 45+ building. Meticulously maintained and pet-free/smoke-free, it features newer paint, giving it a fresh, modern feel. The kitchen boasts beautiful cabinetry with ample storage, while the open living area is highlighted by a cozy gas fireplace. The primary bedroom includes a full ensuite, and in-suite laundry adds convenience. Enjoy a private balcony, perfect for morning coffee. The unit includes one heated underground parking stall with a storage cage. Building amenities feature a social room for gatherings with the friendly residents and a rentable overnight guest suite. Located in a peaceful, walkable neighbourhood, this condo is minutes from Whyte Ave’s vibrant dining and shopping, yet offers a quiet retreat. With easy access to malls and amenities, this home blends convenience, comfort, and community. Don’t miss out! (id:43352)
Property Details
| MLS® Number | E4428212 |
| Property Type | Single Family |
| Neigbourhood | Bonnie Doon |
| Amenities Near By | Park, Public Transit |
| Features | Lane, No Animal Home, No Smoking Home |
Building
| Bathroom Total | 2 |
| Bedrooms Total | 2 |
| Appliances | Dishwasher, Microwave Range Hood Combo, Oven - Built-in, Microwave, Refrigerator, Washer/dryer Stack-up, Stove |
| Basement Type | None |
| Constructed Date | 2006 |
| Fireplace Fuel | Gas |
| Fireplace Present | Yes |
| Fireplace Type | Unknown |
| Heating Type | Coil Fan |
| Size Interior | 593.6297 Sqft |
| Type | Apartment |
Parking
| Stall | |
| Underground |
Land
| Acreage | No |
| Land Amenities | Park, Public Transit |
| Size Irregular | 38.14 |
| Size Total | 38.14 M2 |
| Size Total Text | 38.14 M2 |
Rooms
| Level | Type | Length | Width | Dimensions |
|---|---|---|---|---|
| Main Level | Living Room | 3.64 × 3.59 | ||
| Main Level | Dining Room | 2.88 × 2.18 | ||
| Main Level | Kitchen | 3.74 × 2.67 | ||
| Main Level | Primary Bedroom | 2.98 × 3.61 | ||
| Main Level | Bedroom 2 | 2.63 × 3.18 |
https://www.realtor.ca/real-estate/28092925/312-8528-82-av-nw-edmonton-bonnie-doon















