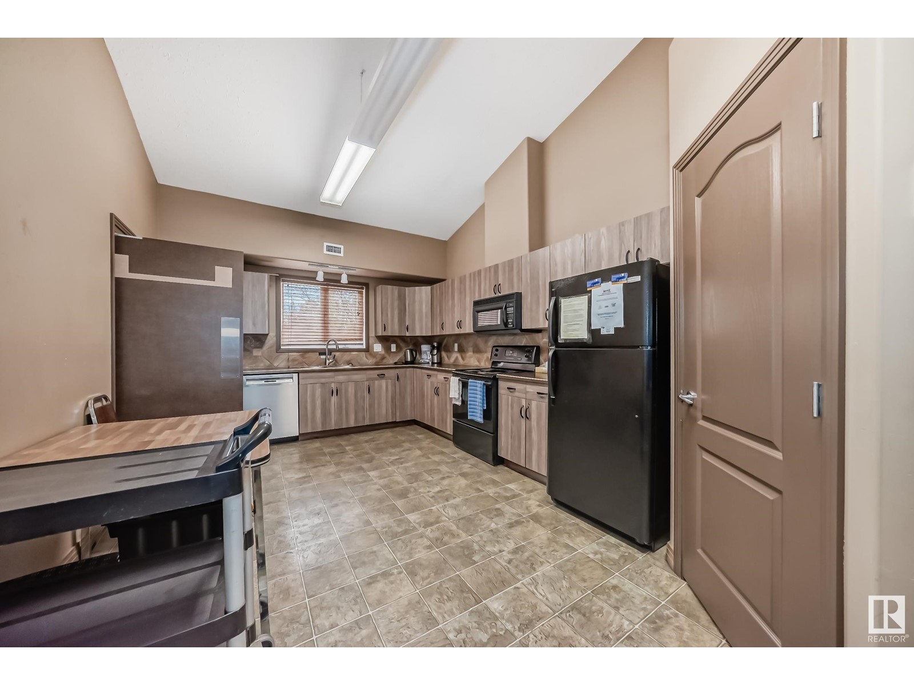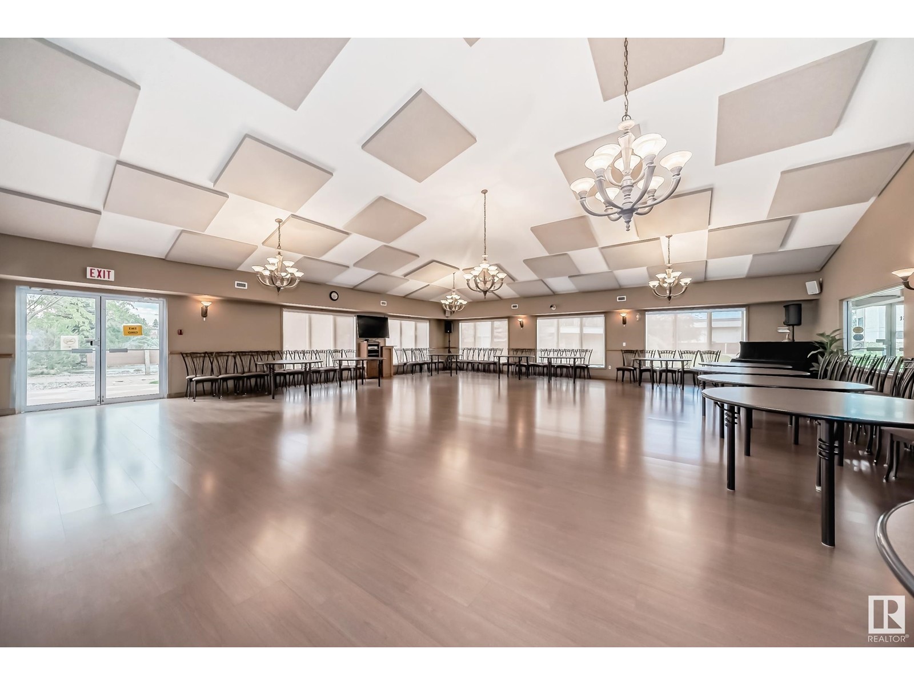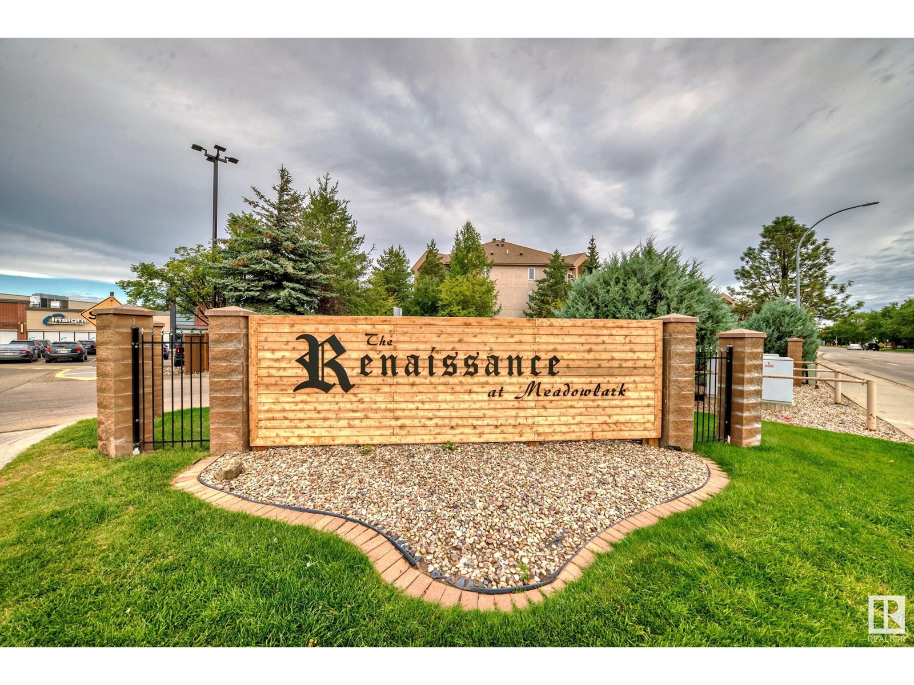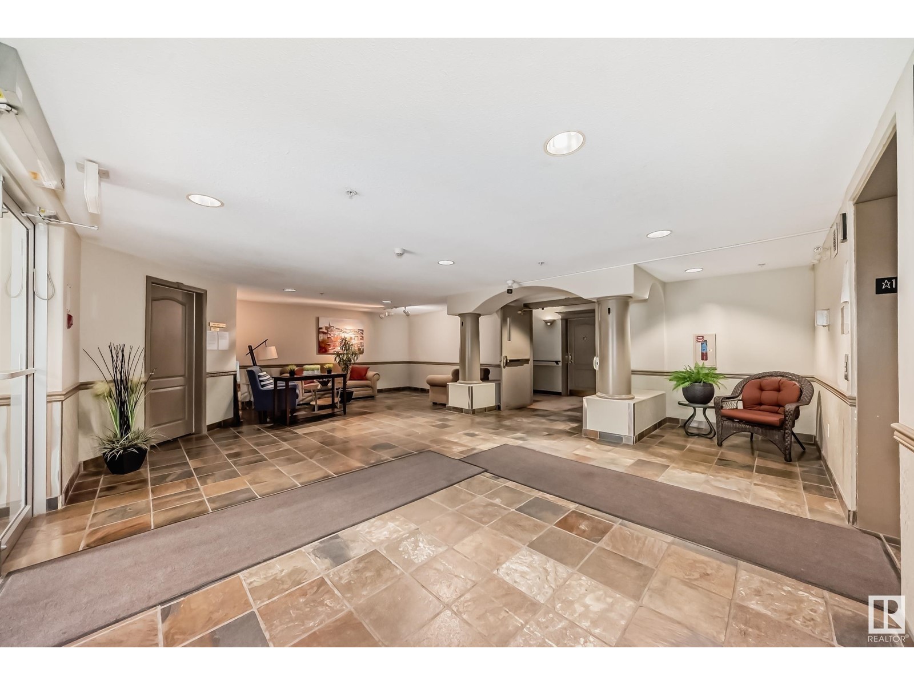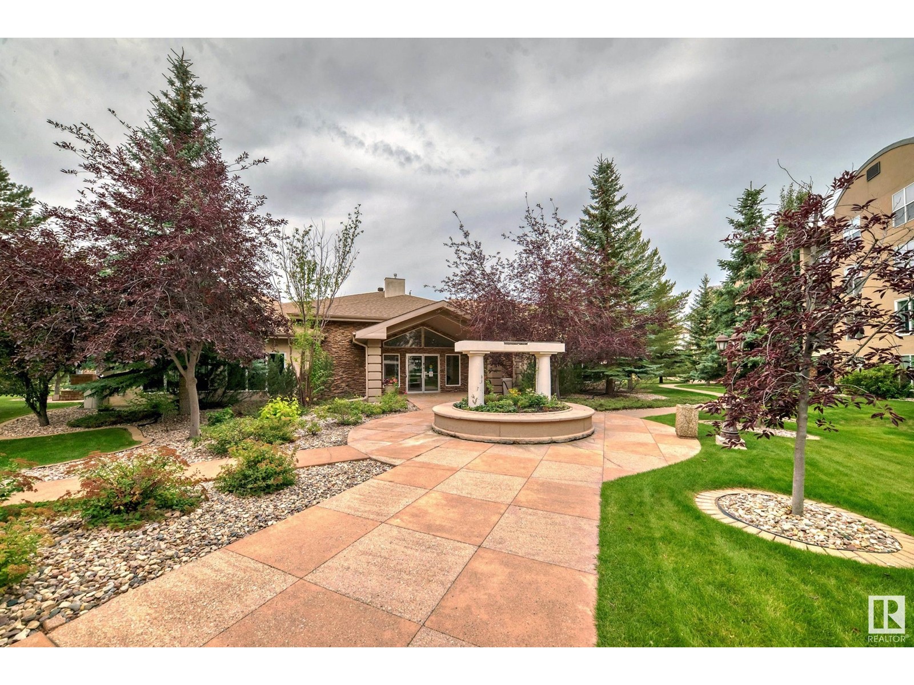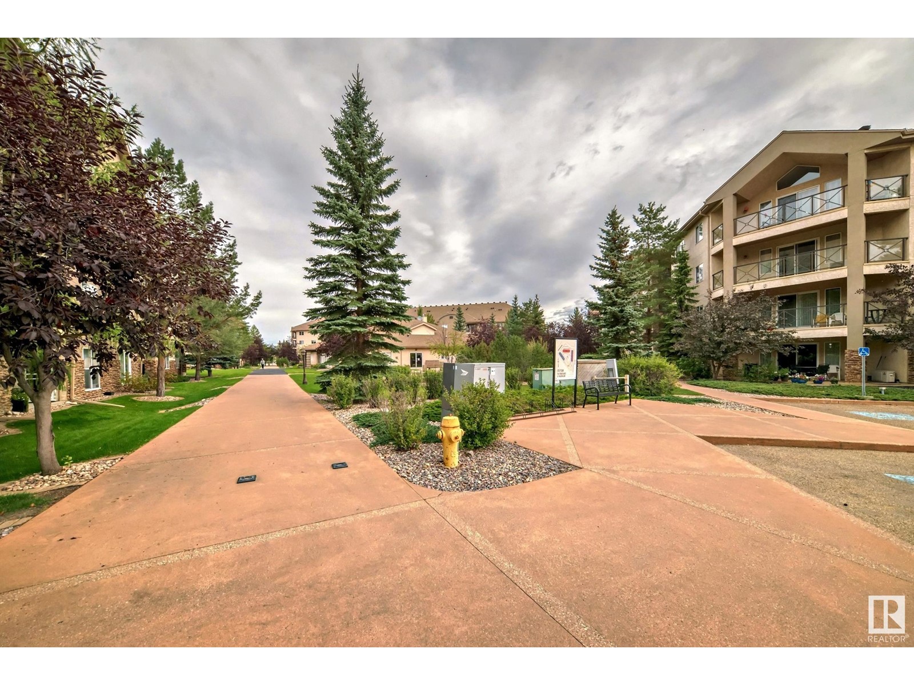#312 8956 156 St Nw Edmonton, Alberta T5R 5Z6
Interested?
Contact us for more information
$289,900Maintenance, Exterior Maintenance, Heat, Insurance, Other, See Remarks, Property Management, Cable TV, Water
$639.36 Monthly
Maintenance, Exterior Maintenance, Heat, Insurance, Other, See Remarks, Property Management, Cable TV, Water
$639.36 MonthlyRenaissance at Meadowlark! This gorgeous 55+ complex is perfect for enjoying a relaxed retirement or semi-retirement lifestyle. This expansive 2-bedroom, 2-bathroom unit is the ideal place youve been waiting for. With a lovely courtyard view featuring a central water fountain and the occasional duck sighting, youll love unwinding on your southwest-facing balcony during sunny evenings. The large kitchen and dining area are perfect for hosting gatherings, and the impressive master suite boasts a comfortable 4-piece ensuite bathroom. Theres ample space for children and grandchildren to visit and enjoy your new home. This complex offers a lively, active lifestyle within a close-knit community. Enjoy amenities like two water features, an outdoor BBQ and firepit, a craft and hobby room, a ballroom, pool tables, a fully-stocked gym, a boardroom, a library, a central kitchen and 2 car wash bays. (id:43352)
Property Details
| MLS® Number | E4404765 |
| Property Type | Single Family |
| Neigbourhood | Meadowlark Park (Edmonton) |
| Amenities Near By | Public Transit, Schools, Shopping |
| Community Features | Public Swimming Pool |
| Features | Flat Site, No Animal Home, No Smoking Home |
Building
| Bathroom Total | 2 |
| Bedrooms Total | 2 |
| Appliances | Dryer, Refrigerator, Stove, Washer, Window Coverings |
| Basement Type | None |
| Constructed Date | 2001 |
| Fire Protection | Smoke Detectors |
| Heating Type | Hot Water Radiator Heat, In Floor Heating |
| Size Interior | 1180.2628 Sqft |
| Type | Apartment |
Parking
| Underground |
Land
| Acreage | No |
| Land Amenities | Public Transit, Schools, Shopping |
| Size Irregular | 118.92 |
| Size Total | 118.92 M2 |
| Size Total Text | 118.92 M2 |
Rooms
| Level | Type | Length | Width | Dimensions |
|---|---|---|---|---|
| Main Level | Living Room | 5.25 m | 3.75 m | 5.25 m x 3.75 m |
| Main Level | Dining Room | 2.61 m | 2.49 m | 2.61 m x 2.49 m |
| Main Level | Kitchen | 3.03 m | 4.33 m | 3.03 m x 4.33 m |
| Main Level | Primary Bedroom | 3.61 m | 5.76 m | 3.61 m x 5.76 m |
| Main Level | Bedroom 2 | 3.82 m | 3.01 m | 3.82 m x 3.01 m |
https://www.realtor.ca/real-estate/27364254/312-8956-156-st-nw-edmonton-meadowlark-park-edmonton


































