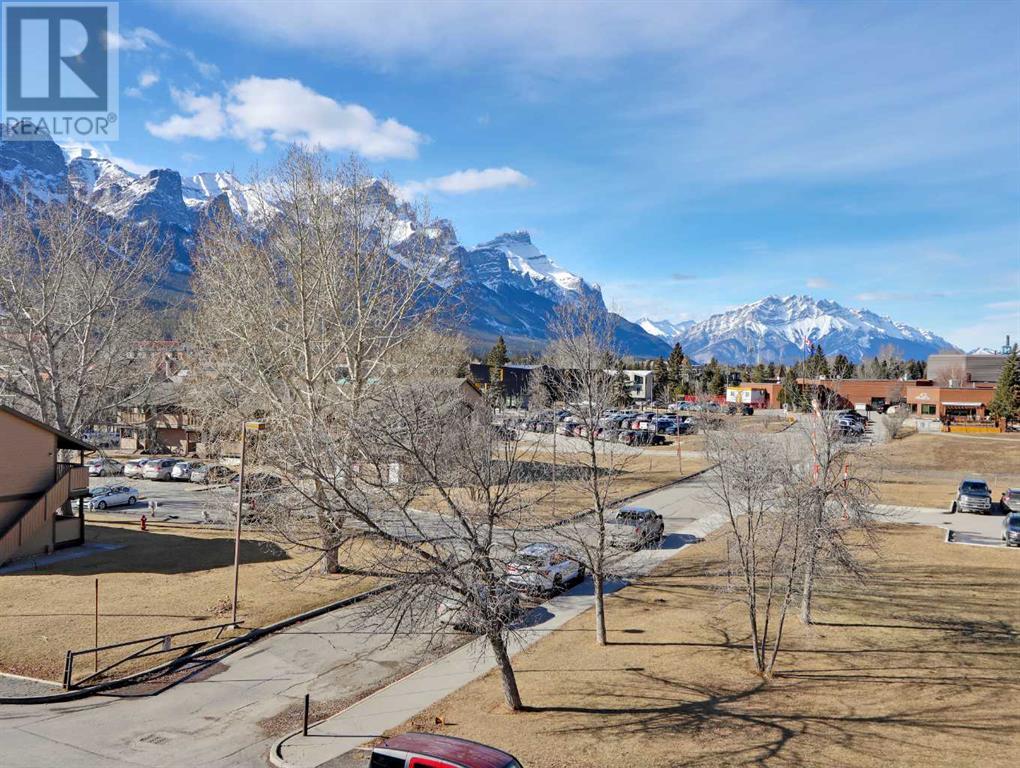313a/f, 1151 Sidney Canmore, Alberta T1W 3G1
Interested?
Contact us for more information

Brad Hawker
Associate Broker

Drew Betts
Associate Broker
$100,372.50Maintenance, Condominium Amenities, Cable TV, Common Area Maintenance, Electricity, Heat, Insurance, Interior Maintenance, Ground Maintenance, Property Management, Reserve Fund Contributions, Sewer
$335 Monthly
Maintenance, Condominium Amenities, Cable TV, Common Area Maintenance, Electricity, Heat, Insurance, Interior Maintenance, Ground Maintenance, Property Management, Reserve Fund Contributions, Sewer
$335 MonthlyExperience the beauty of Canmore and the Rocky Mountains with this quarter-share (12-week) usage of a bright 2-bedroom, 2-bathroom, 3rd-floor view unit. Enjoy breathtaking mountain vistas and natural light. This unit features rotations A and F, plus 6 additional floating weeks, allowing for year-round enjoyment of Bow Valley's diverse mountain activities across all seasons. The unit boasts an open layout with a spacious west-facing deck, ideal for family gatherings or entertaining friends. Additional highlights include air conditioning, a corner gas fireplace, granite countertops, stainless steel appliances, and underground parking. Conveniently located, it is just a short walk to downtown and the town's pathway system. For more details on the quarter share, please click the brochure icon. (id:43352)
Property Details
| MLS® Number | A2198668 |
| Property Type | Single Family |
| Community Name | Bow Valley Trail |
| Amenities Near By | Schools, Shopping |
| Features | Parking |
| Parking Space Total | 1 |
| Plan | 0112030 |
Building
| Bathroom Total | 2 |
| Bedrooms Above Ground | 2 |
| Bedrooms Total | 2 |
| Amenities | Swimming, Recreation Centre |
| Architectural Style | Bungalow |
| Constructed Date | 2001 |
| Construction Style Attachment | Attached |
| Cooling Type | Partially Air Conditioned |
| Exterior Finish | Stone, Stucco, Wood Siding |
| Fireplace Present | Yes |
| Fireplace Total | 1 |
| Flooring Type | Wood |
| Heating Type | Baseboard Heaters |
| Stories Total | 1 |
| Size Interior | 831 Sqft |
| Total Finished Area | 831 Sqft |
| Type | Apartment |
Parking
| Underground |
Land
| Acreage | No |
| Land Amenities | Schools, Shopping |
| Size Total Text | Unknown |
| Zoning Description | Bvt C |
Rooms
| Level | Type | Length | Width | Dimensions |
|---|---|---|---|---|
| Main Level | Kitchen | 9.75 Ft x 13.33 Ft | ||
| Main Level | Dining Room | 7.25 Ft x 13.33 Ft | ||
| Main Level | Living Room | 11.67 Ft x 15.67 Ft | ||
| Main Level | Other | 19.42 Ft x 8.75 Ft | ||
| Main Level | Primary Bedroom | 10.50 Ft x 14.67 Ft | ||
| Main Level | 4pc Bathroom | 10.33 Ft x 5.75 Ft | ||
| Main Level | Bedroom | 8.17 Ft x 10.67 Ft | ||
| Main Level | 3pc Bathroom | 6.75 Ft x 7.58 Ft |
https://www.realtor.ca/real-estate/27984225/313af-1151-sidney-canmore-bow-valley-trail




















