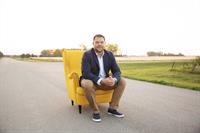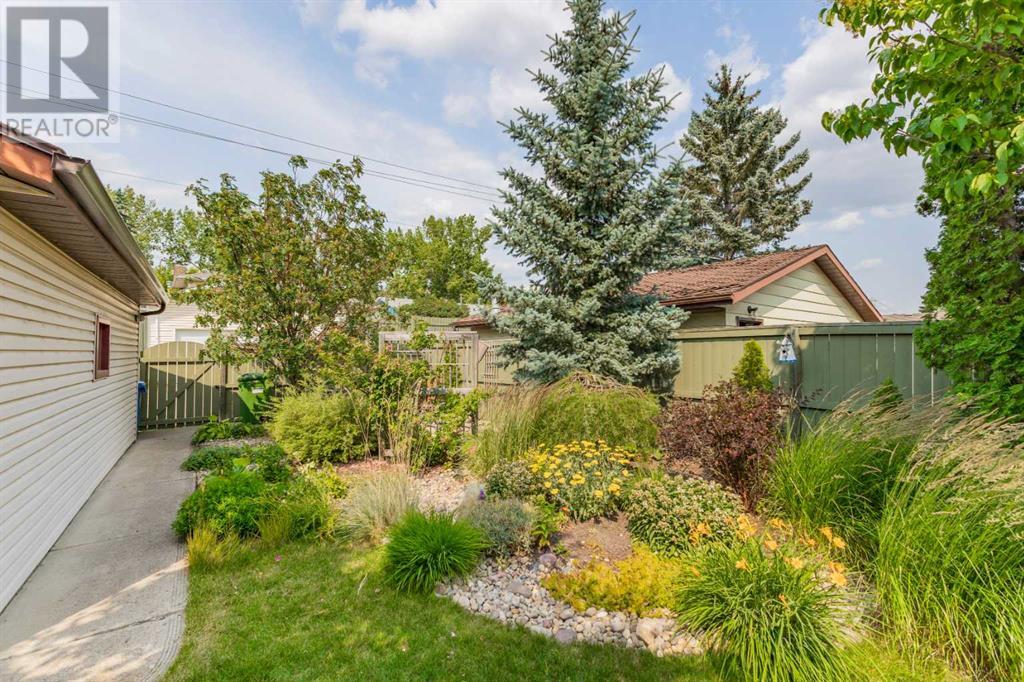316 Templeside Circle Ne Calgary, Alberta T1Y 3L9
Interested?
Contact us for more information

Yanick Harrison
Associate
(403) 250-3226
www.starexperience.ca/
https://www.facebook.com/STAR.Experience.ca
$599,900
Welcome to this charming and well-maintained bungalow nestled in the desirable Temple neighborhood. This lovely home is designed for both comfort and convenience, with easy access to main roads and transit. The main level features two spacious bedrooms, providing ample space for relaxation and personalization. An office space, currently set up for productivity, offers the potential to be transformed into a third bedroom to suit your needs. The master bedroom enjoys the luxury of a 2-piece ensuite, while the main 4-piece bathroom serves the remaining areas with modern fixtures and ample space. The basement adds to the home’s appeal with an additional bedroom, a full bathroom, and a large recreational play area that’s perfect for family gatherings or leisurely activities and can be accessed by their own separate entrance. Outside, you’ll find an oversized detached garage that is both heated and insulated, ensuring year-round functionality and additional storage options. The low-maintenance yard (xeriscaped garden that does not need to be watered) allows you to enjoy your outdoor space without the hassle of extensive upkeep. This bungalow combines practical features with a welcoming atmosphere, making it a wonderful place to call home. To view this great home simply call your favourite agent. (id:43352)
Property Details
| MLS® Number | A2153222 |
| Property Type | Single Family |
| Community Name | Temple |
| Amenities Near By | Playground, Schools, Shopping |
| Features | Back Lane, Closet Organizers, No Animal Home, No Smoking Home |
| Parking Space Total | 4 |
| Plan | 7511075 |
Building
| Bathroom Total | 3 |
| Bedrooms Above Ground | 2 |
| Bedrooms Below Ground | 1 |
| Bedrooms Total | 3 |
| Appliances | Refrigerator, Dishwasher, Stove, Microwave, Hood Fan, Window Coverings, Garage Door Opener, Washer & Dryer |
| Architectural Style | Bungalow |
| Basement Development | Finished |
| Basement Type | Full (finished) |
| Constructed Date | 1977 |
| Construction Material | Wood Frame |
| Construction Style Attachment | Detached |
| Cooling Type | None |
| Exterior Finish | Brick, Vinyl Siding |
| Flooring Type | Ceramic Tile, Hardwood, Laminate |
| Foundation Type | Poured Concrete |
| Half Bath Total | 1 |
| Heating Type | Forced Air |
| Stories Total | 1 |
| Size Interior | 1182 Sqft |
| Total Finished Area | 1182 Sqft |
| Type | House |
Parking
| Detached Garage | 2 |
Land
| Acreage | No |
| Fence Type | Fence |
| Land Amenities | Playground, Schools, Shopping |
| Size Frontage | 16.54 M |
| Size Irregular | 470.00 |
| Size Total | 470 M2|4,051 - 7,250 Sqft |
| Size Total Text | 470 M2|4,051 - 7,250 Sqft |
| Zoning Description | R-c1 |
Rooms
| Level | Type | Length | Width | Dimensions |
|---|---|---|---|---|
| Basement | 3pc Bathroom | 8.92 Ft x 4.17 Ft | ||
| Basement | Bedroom | 13.17 Ft x 10.08 Ft | ||
| Basement | Recreational, Games Room | 16.42 Ft x 38.83 Ft | ||
| Basement | Storage | 9.83 Ft x 9.67 Ft | ||
| Basement | Furnace | 13.25 Ft x 9.67 Ft | ||
| Main Level | 2pc Bathroom | 4.42 Ft x 7.58 Ft | ||
| Main Level | 4pc Bathroom | 7.08 Ft x 7.58 Ft | ||
| Main Level | Bedroom | 14.92 Ft x 8.67 Ft | ||
| Main Level | Dining Room | 7.33 Ft x 8.42 Ft | ||
| Main Level | Kitchen | 12.08 Ft x 13.67 Ft | ||
| Main Level | Living Room | 16.83 Ft x 19.33 Ft | ||
| Main Level | Office | 11.33 Ft x 8.92 Ft | ||
| Main Level | Primary Bedroom | 15.58 Ft x 11.92 Ft |
https://www.realtor.ca/real-estate/27227367/316-templeside-circle-ne-calgary-temple
































