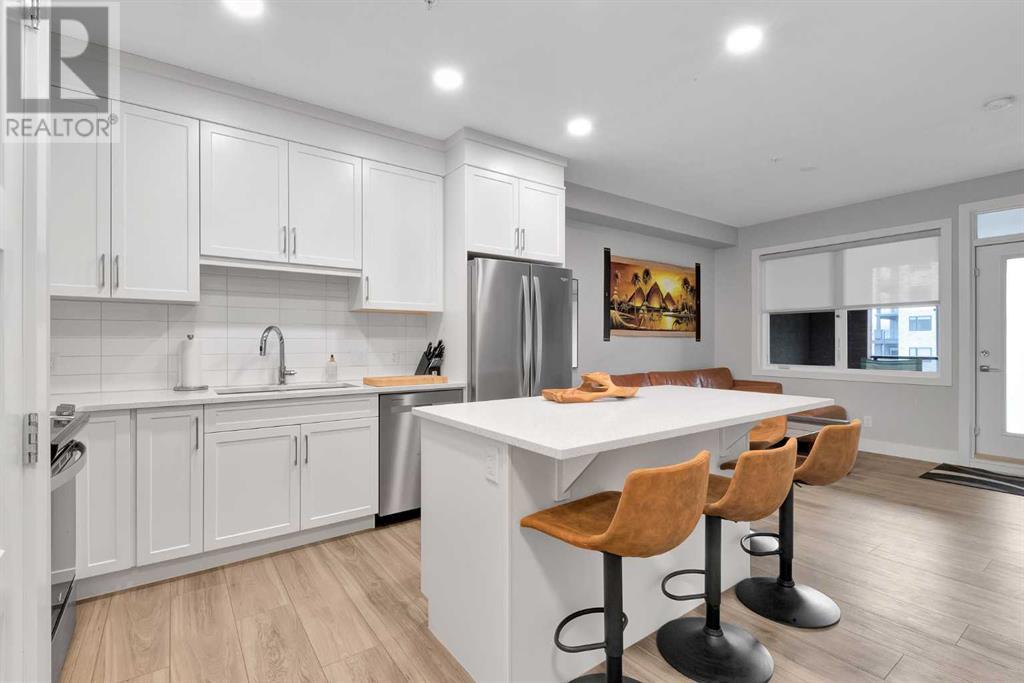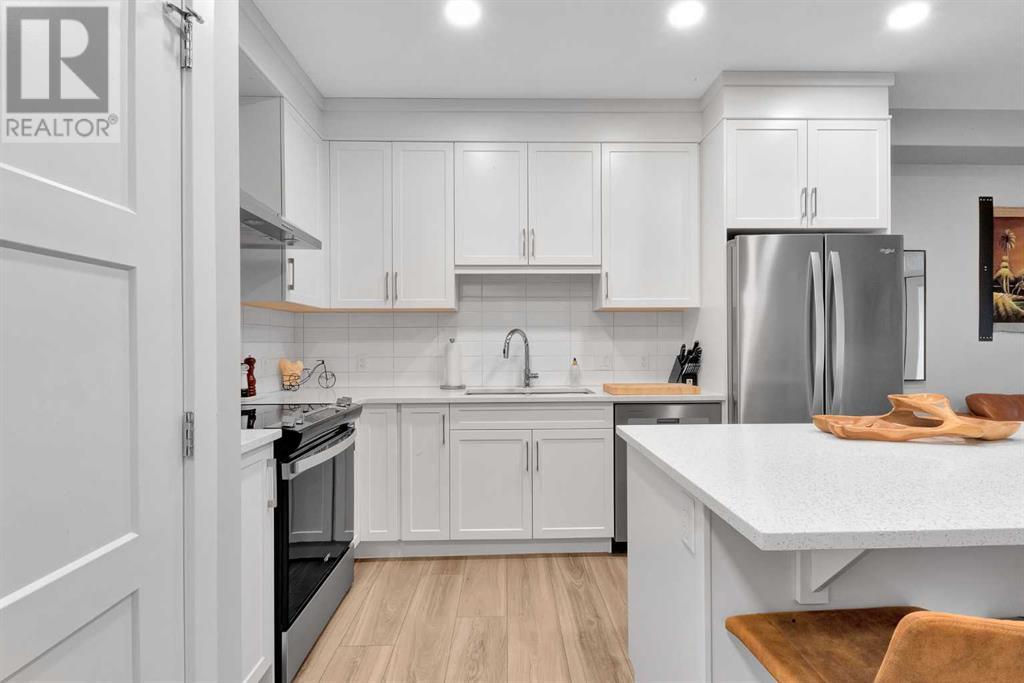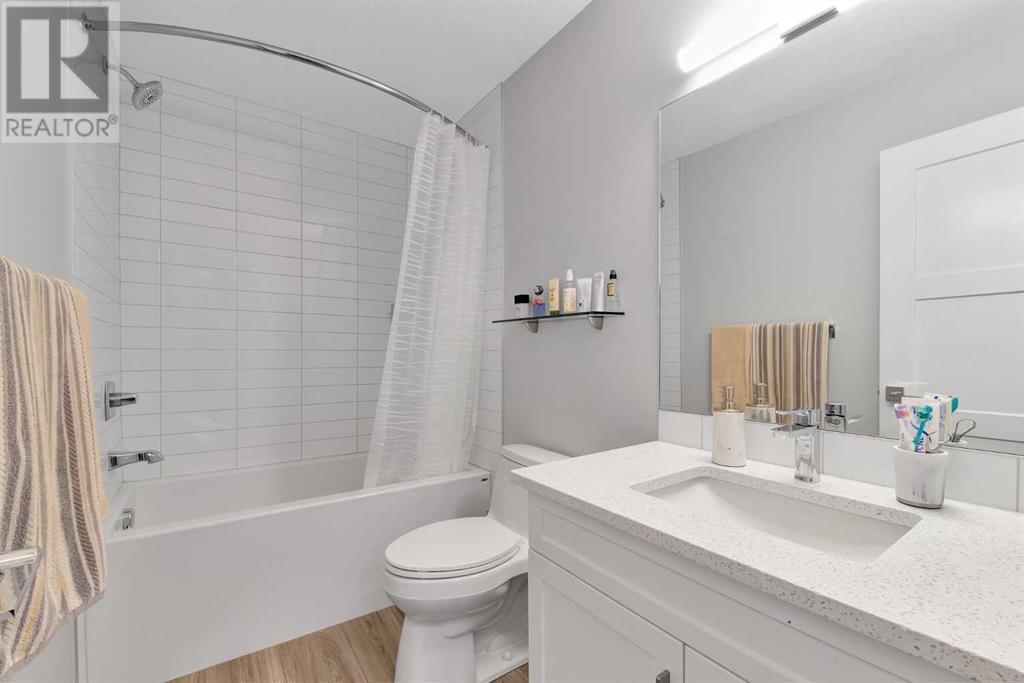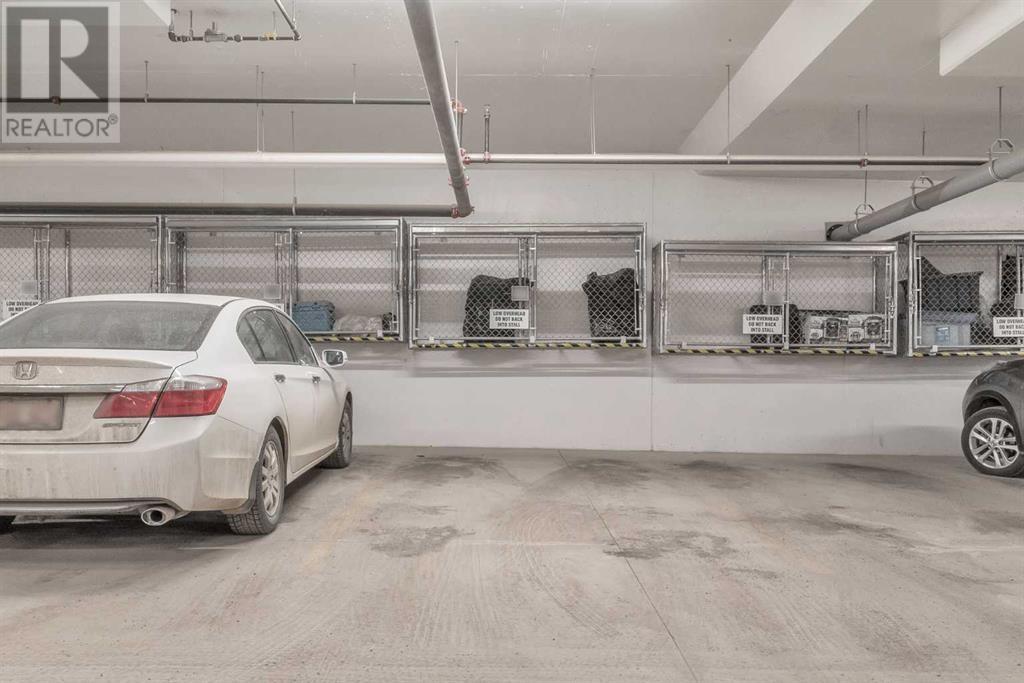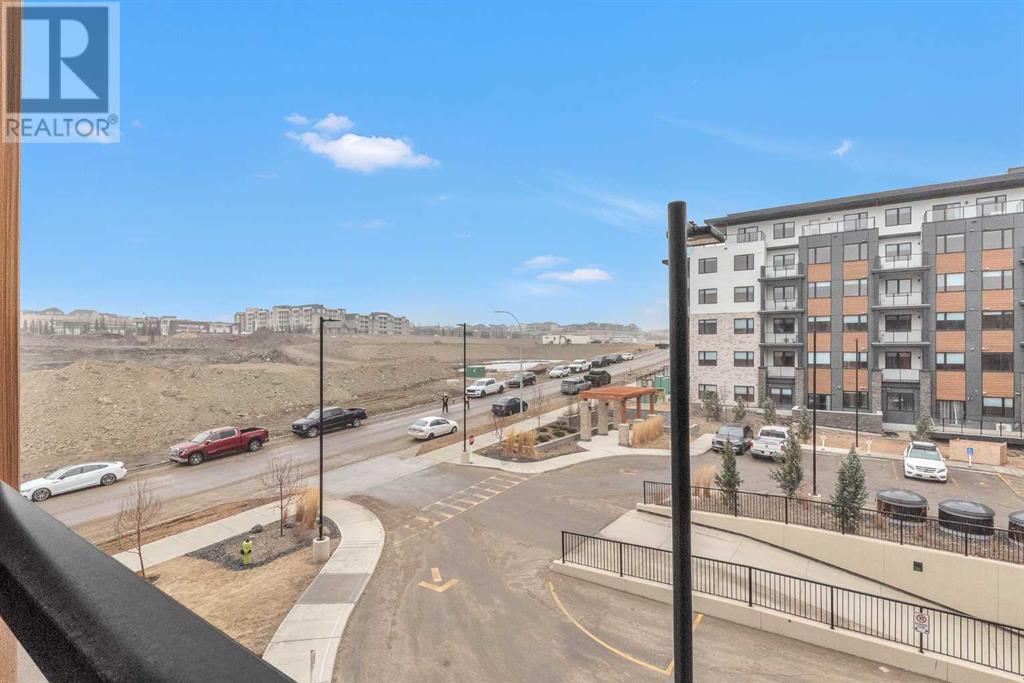318, 8355 19 Avenue Sw Calgary, Alberta T3H 6G3
Interested?
Contact us for more information
$385,000Maintenance, Condominium Amenities, Common Area Maintenance, Insurance, Ground Maintenance, Property Management, Reserve Fund Contributions, Sewer, Waste Removal, Water
$309 Monthly
Maintenance, Condominium Amenities, Common Area Maintenance, Insurance, Ground Maintenance, Property Management, Reserve Fund Contributions, Sewer, Waste Removal, Water
$309 MonthlyWelcome to 85th and Park at Aspen, located in the highly sought-after community of Springbank Hill, this 2 bed, 1 bath unit is offered for the first time on the market, so everything is like NEW and with low condo fees! An open-concept layout, designed with contemporary finishes, the kitchen is with a central-island, modern stainless steel appliances-featuring an upgrade of a chimney hood-fan! Offering full-height tiled back splash & kitchen cabinetry, all finished with sleek Quartz-stone countertops. This unit is built with Luxury Vinyl Plank, LED lighting, efficient IN-FLOOR heating & CENTRAL AIR CONDITONING. What more can you ask for? FEATURES: 1 TITLED UNDERGROUND parking stall| ASSIGNED storage space | VISITOR Parking | GAS BBQ line | IN-SUITE Laundry| Sunny & OVERSIZED at 13’8ft x 9’8ft EAST-facing Balcony | Quick access to Calgary’s Downtown or head West to the Rocky Mountains or Kananaskis Country. Minutes from Aspen Landing Shopping Centre, Public-transit, access to 69th Train-station, trendy Restaurants, Cafes, Parks and Prestigious Schools, all nearby! With prime location, functionality, and comfort- this unit has it all! Be sure to check-out the virtual online tour or book your private showing today! (id:43352)
Property Details
| MLS® Number | A2207262 |
| Property Type | Single Family |
| Community Name | Springbank Hill |
| Amenities Near By | Park, Playground, Schools, Shopping |
| Community Features | Pets Allowed |
| Features | No Animal Home, Gas Bbq Hookup, Parking |
| Parking Space Total | 1 |
| Plan | 2310743 |
| Structure | See Remarks |
Building
| Bathroom Total | 1 |
| Bedrooms Above Ground | 2 |
| Bedrooms Total | 2 |
| Appliances | Refrigerator, Stove, Range, Microwave, Window Coverings, Washer & Dryer |
| Architectural Style | Bungalow |
| Constructed Date | 2023 |
| Construction Material | Wood Frame |
| Construction Style Attachment | Attached |
| Cooling Type | Central Air Conditioning |
| Exterior Finish | Stone |
| Flooring Type | Carpeted, Vinyl Plank |
| Heating Type | In Floor Heating |
| Stories Total | 1 |
| Size Interior | 623 Sqft |
| Total Finished Area | 623 Sqft |
| Type | Apartment |
Parking
| Underground |
Land
| Acreage | No |
| Land Amenities | Park, Playground, Schools, Shopping |
| Size Total Text | Unknown |
| Zoning Description | Dc |
Rooms
| Level | Type | Length | Width | Dimensions |
|---|---|---|---|---|
| Main Level | Living Room | 11.83 Ft x 11.25 Ft | ||
| Main Level | Kitchen | 12.08 Ft x 9.17 Ft | ||
| Main Level | Primary Bedroom | 12.33 Ft x 10.17 Ft | ||
| Main Level | Bedroom | 10.08 Ft x 9.42 Ft | ||
| Main Level | 4pc Bathroom | 8.83 Ft x 4.92 Ft | ||
| Main Level | Laundry Room | 3.17 Ft x 3.17 Ft | ||
| Main Level | Other | 13.67 Ft x 9.67 Ft |
https://www.realtor.ca/real-estate/28100352/318-8355-19-avenue-sw-calgary-springbank-hill

