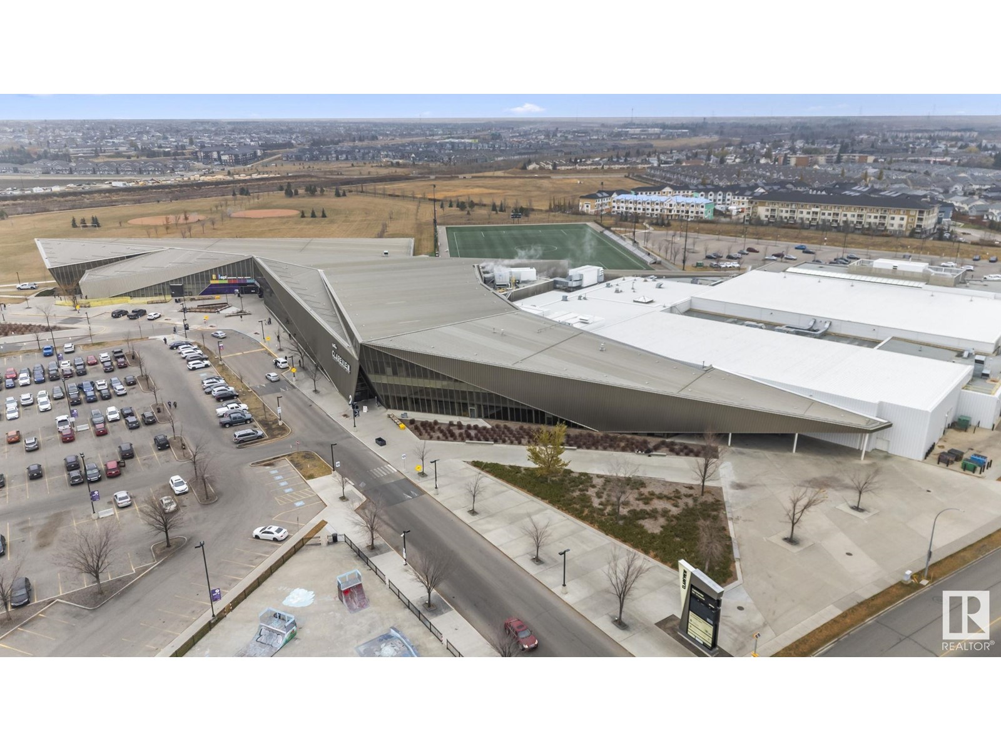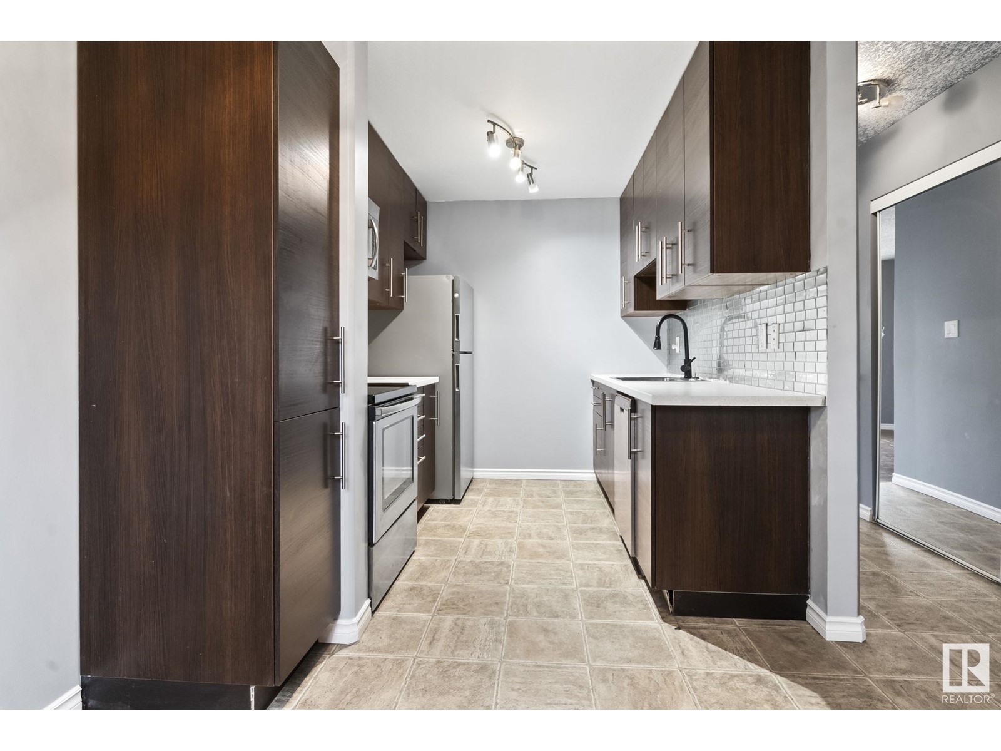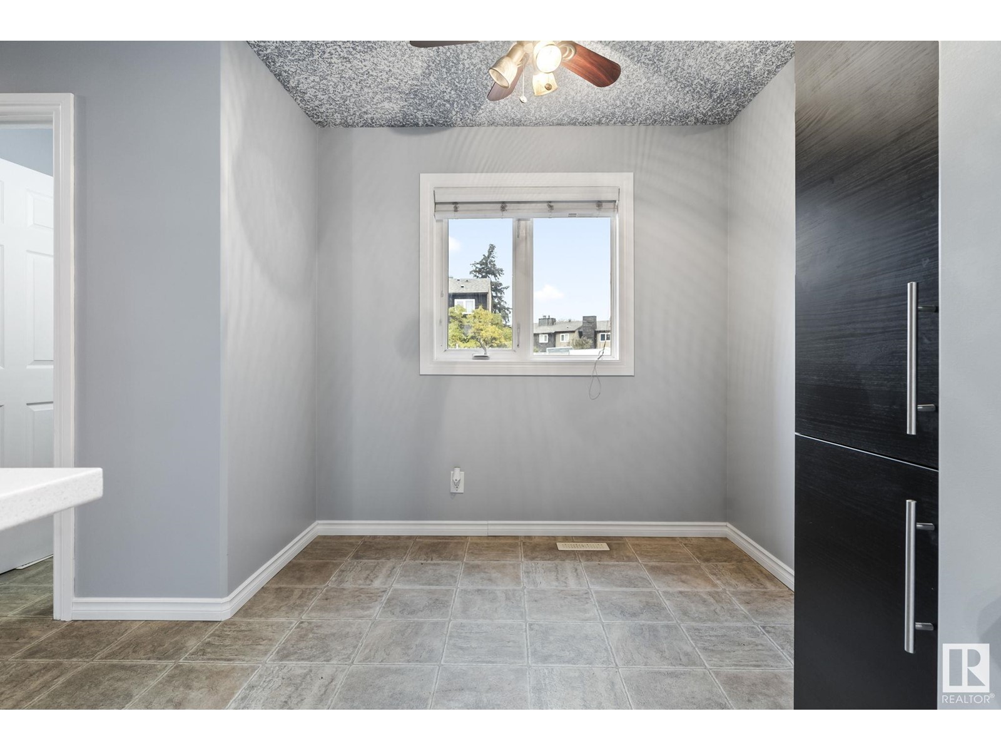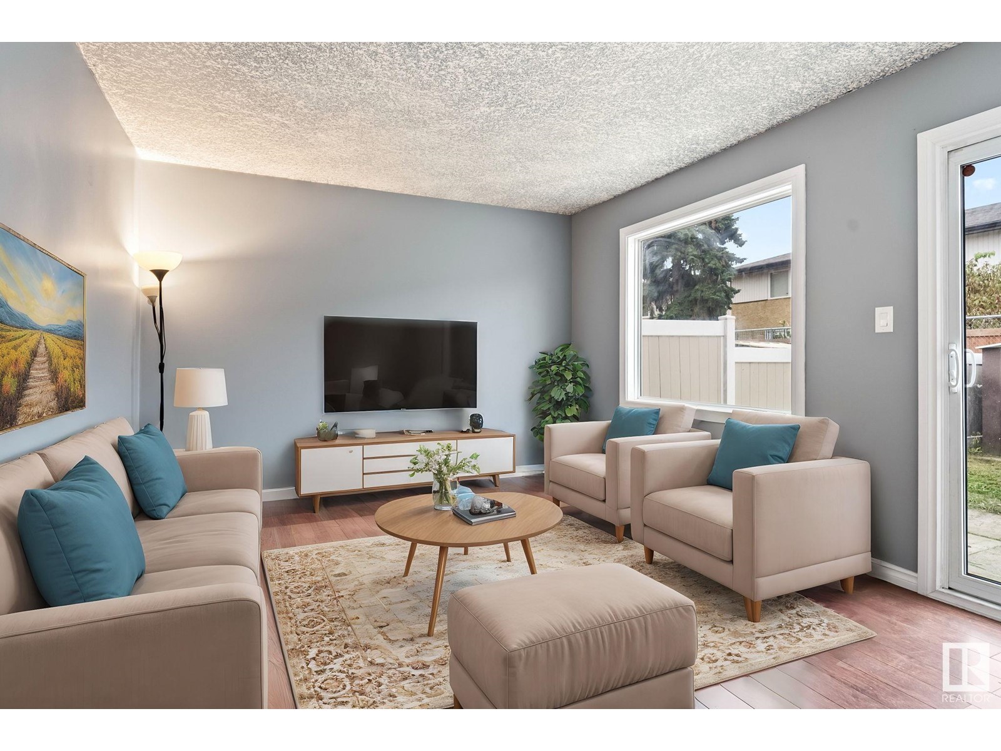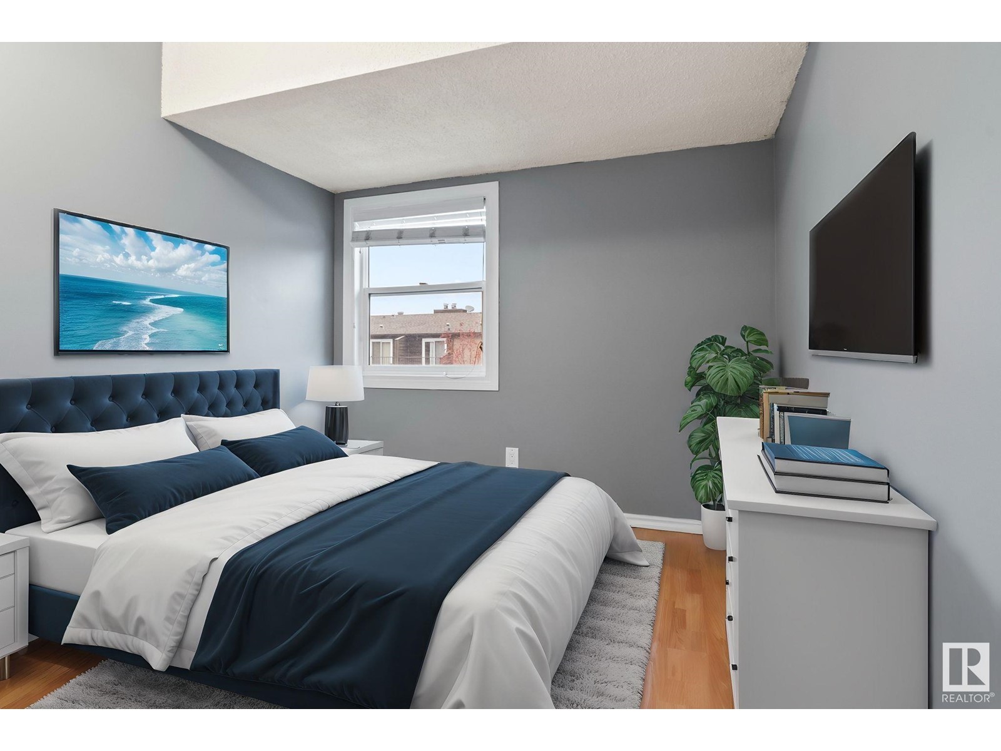3191 139 Av Nw Nw Edmonton, Alberta T5Y 1R4
Interested?
Contact us for more information

Alia Ibrahim
Associate
https://www.facebook.com/profile.php?id=100094604646308
https://www.linkedin.com/in/alia-ibrahim-70455354/
https://www.instagram.com/alia_realty/

Ricky Aujla
Associate
https://rickaujla.c21.ca/
https://www.instagram.com/luxe.life.realty/
$199,900Maintenance, Exterior Maintenance, Insurance, Landscaping, Property Management, Other, See Remarks
$297.92 Monthly
Maintenance, Exterior Maintenance, Insurance, Landscaping, Property Management, Other, See Remarks
$297.92 MonthlyNestled in a serene neighborhood of Hairstine, this charming townhouse boasts three spacious bedrooms and 1.5 bathrooms, making it an ideal family home. As you step inside, you're greeted by a stunning feature rock wall that adds a touch of elegance and warmth to the entryway. The living room is a cozy retreat, featuring a beautiful custom-built wall unit that seamlessly blends functionality with style. The primary bedroom features a wood-burning fireplace that invites relaxation on chilly evenings. The fully finished basement offers additional living space, perfect for a playroom or entertainment area. Conveniently located within walking distance to schools and just a short drive to Clareview Recreation Center, this townhouse is perfectly situated for both leisureandlifestyle. (id:43352)
Property Details
| MLS® Number | E4412555 |
| Property Type | Single Family |
| Neigbourhood | Hairsine |
| Amenities Near By | Playground, Schools, Shopping |
| Features | Cul-de-sac, See Remarks |
Building
| Bathroom Total | 2 |
| Bedrooms Total | 3 |
| Appliances | Dishwasher, Dryer, Microwave Range Hood Combo, Refrigerator, Stove, Washer |
| Basement Development | Finished |
| Basement Type | Full (finished) |
| Constructed Date | 1979 |
| Construction Style Attachment | Attached |
| Half Bath Total | 1 |
| Heating Type | Forced Air |
| Stories Total | 2 |
| Size Interior | 1026.4465 Sqft |
| Type | Row / Townhouse |
Parking
| Stall |
Land
| Acreage | No |
| Fence Type | Fence |
| Land Amenities | Playground, Schools, Shopping |
| Size Irregular | 239.87 |
| Size Total | 239.87 M2 |
| Size Total Text | 239.87 M2 |
Rooms
| Level | Type | Length | Width | Dimensions |
|---|---|---|---|---|
| Basement | Laundry Room | 9' x 5.5' | ||
| Basement | Recreation Room | 11.1' x 27.3' | ||
| Lower Level | Living Room | 17.2' x 11.5' | ||
| Main Level | Dining Room | 8.1' x 8' | ||
| Main Level | Kitchen | 8.1' x 8.2' | ||
| Upper Level | Primary Bedroom | 17.2' x 10.1' | ||
| Upper Level | Bedroom 2 | 8.1' x 12.5' | ||
| Upper Level | Bedroom 3 | 8.8' x 11.4' |
https://www.realtor.ca/real-estate/27611479/3191-139-av-nw-nw-edmonton-hairsine






