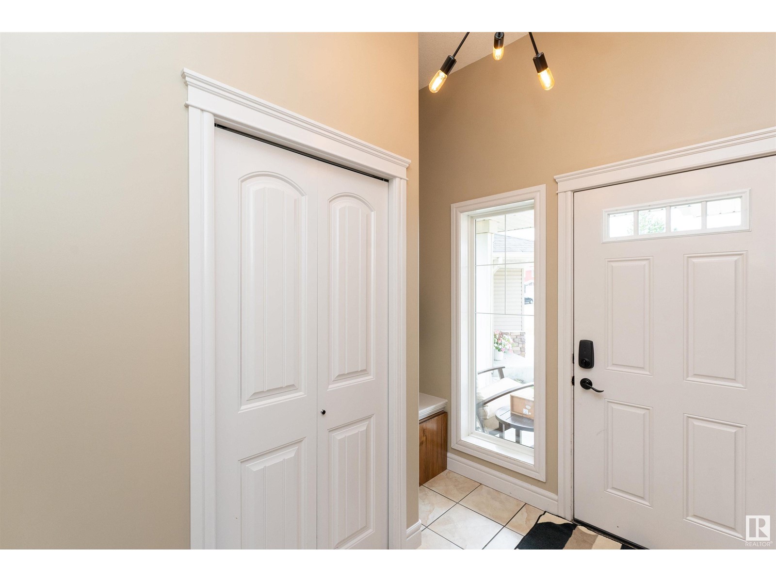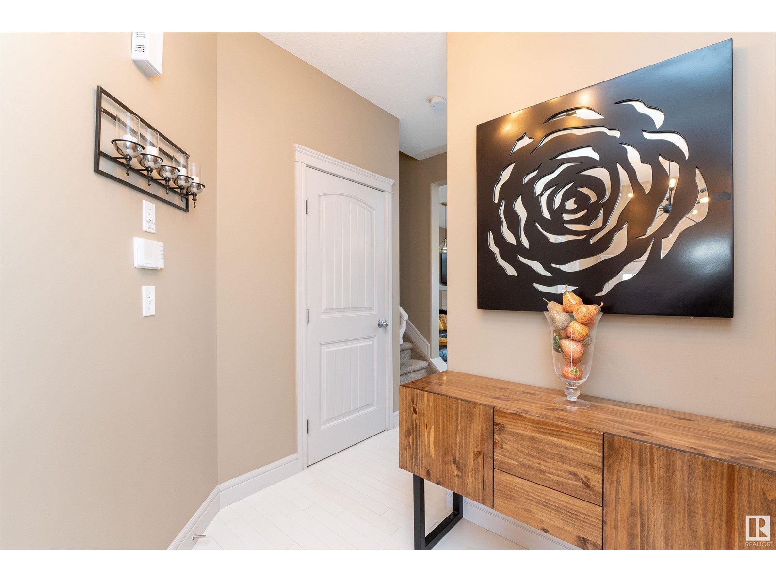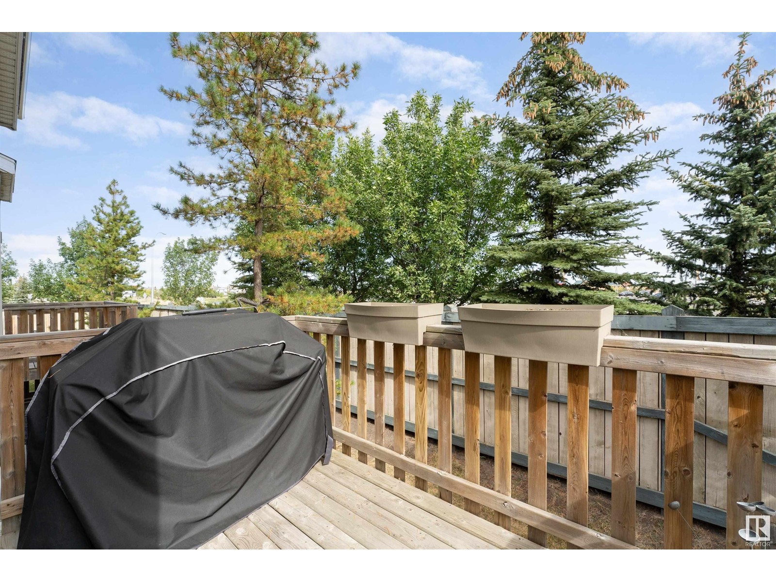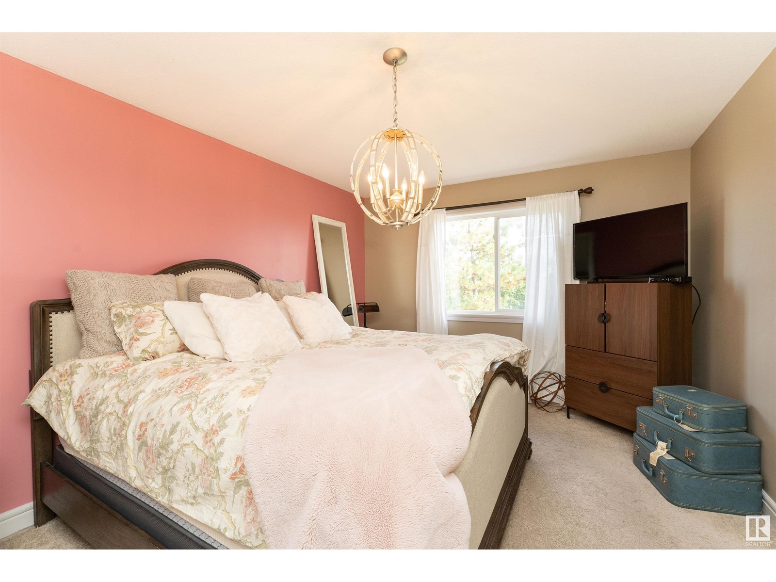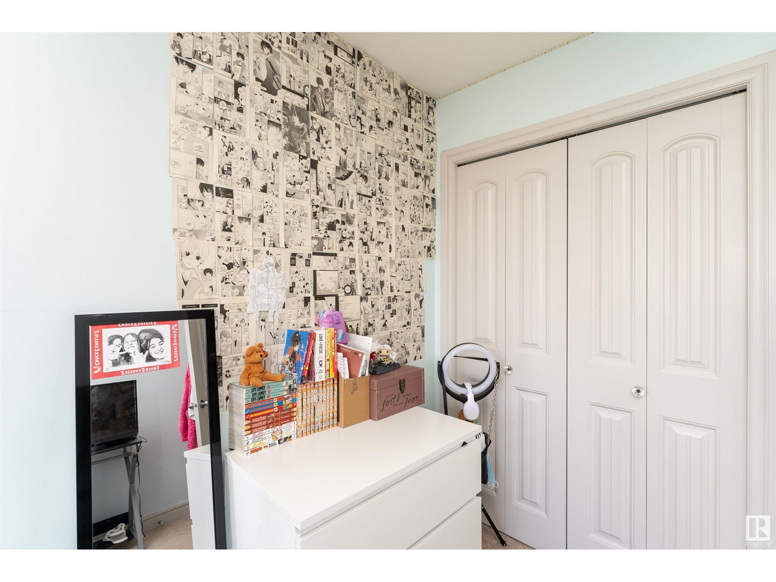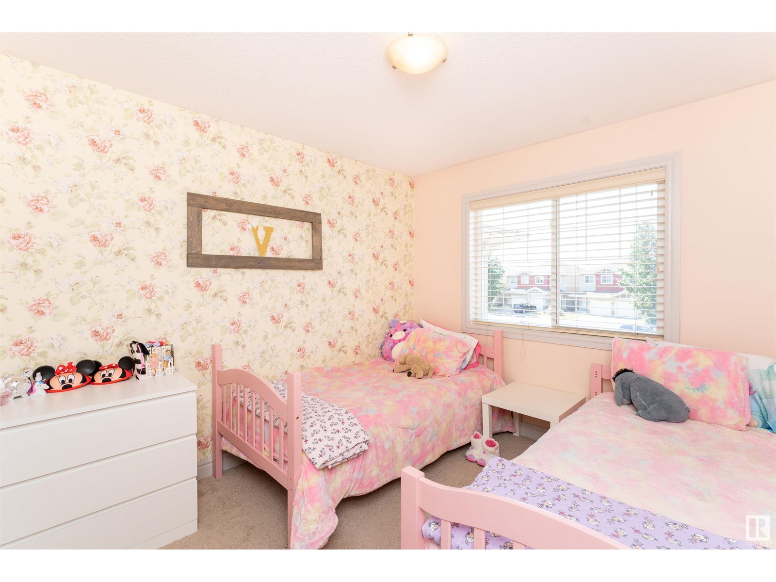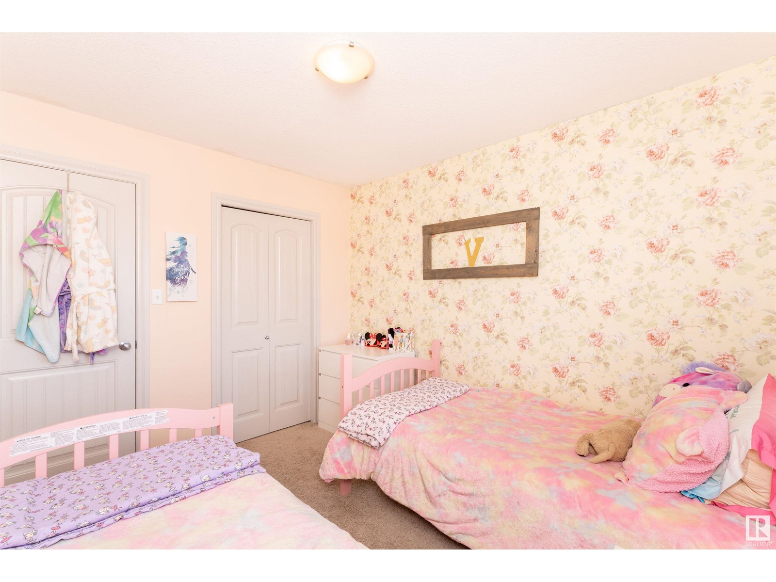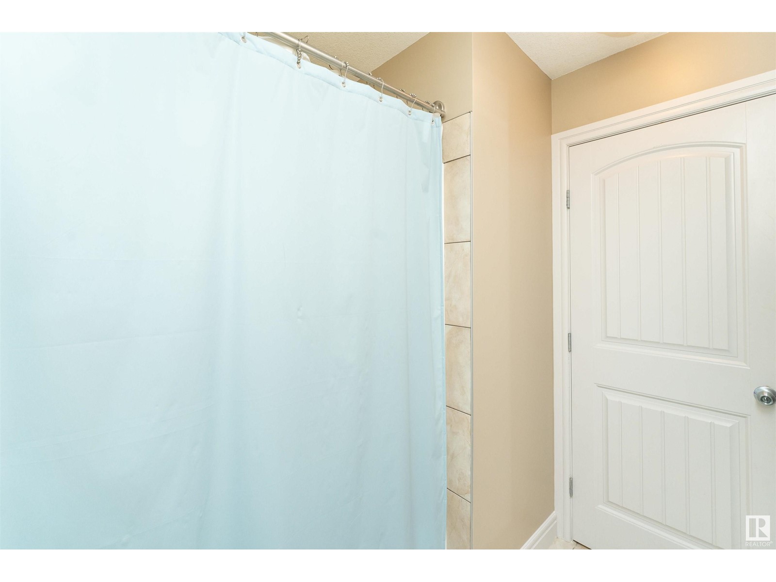#32 15151 43 St Nw Edmonton, Alberta T5Y 0L3
Interested?
Contact us for more information

Carlos V. Rodriguez
Associate
https://look4thelion.ca/
https://www.facebook.com/pg/yegrealestate/
https://www.linkedin.com/in/carlosyeg/
$327,900Maintenance, Exterior Maintenance, Insurance, Property Management, Other, See Remarks
$250 Monthly
Maintenance, Exterior Maintenance, Insurance, Property Management, Other, See Remarks
$250 MonthlyFULLY RENOVATED HOME! This FULLY FINISHED 3BED 4 BATH low-maintenance half duplex features 9-foot ceilings, granite counters, an attached garage, and ensuite laundry. As you walk into the foyer you will notice the elegance and upgrades compared to the competition. OPEN CONCEPT main floor, RENOVATED KITCHEN with walk-in pantry, granite countertops and upgraded Stainless appliances. Snuggle up by the fireplace in winter and relax on the rear deck in the summer. Upstairs features 2 bedrooms and a Primary with 4pc Ensuite. The BASEMENT IS FULLY FINISHED with a 2pc washroom, rec room and storage space. Upgrades included vinyl floors, new carpet, new paint, renovated kitchen, AC, updated lighting and the list goes on! , Close to movie theatres, shopping, schools, transit and the Henday for quick access to St Albert or Sherwood Park! This home has it all. ALL IT NEEDS IS YOU! WELCOME HOME! (id:43352)
Property Details
| MLS® Number | E4410493 |
| Property Type | Single Family |
| Neigbourhood | Miller |
| Amenities Near By | Golf Course, Playground, Public Transit, Schools, Shopping |
| Features | See Remarks, Flat Site, No Smoking Home |
| Structure | Deck, Porch |
Building
| Bathroom Total | 4 |
| Bedrooms Total | 3 |
| Amenities | Ceiling - 9ft, Vinyl Windows |
| Appliances | Dishwasher, Dryer, Refrigerator, Stove, Window Coverings |
| Basement Development | Finished |
| Basement Features | Walk Out |
| Basement Type | Full (finished) |
| Constructed Date | 2009 |
| Construction Style Attachment | Semi-detached |
| Cooling Type | Central Air Conditioning |
| Fire Protection | Smoke Detectors |
| Fireplace Fuel | Gas |
| Fireplace Present | Yes |
| Fireplace Type | Corner |
| Half Bath Total | 2 |
| Heating Type | Forced Air |
| Stories Total | 2 |
| Size Interior | 1252581 Sqft |
| Type | Duplex |
Parking
| Attached Garage |
Land
| Acreage | No |
| Land Amenities | Golf Course, Playground, Public Transit, Schools, Shopping |
| Size Irregular | 298.66 |
| Size Total | 298.66 M2 |
| Size Total Text | 298.66 M2 |
Rooms
| Level | Type | Length | Width | Dimensions |
|---|---|---|---|---|
| Basement | Recreation Room | Measurements not available | ||
| Main Level | Living Room | Measurements not available | ||
| Main Level | Dining Room | Measurements not available | ||
| Main Level | Kitchen | Measurements not available | ||
| Upper Level | Primary Bedroom | Measurements not available | ||
| Upper Level | Bedroom 2 | Measurements not available | ||
| Upper Level | Bedroom 3 | Measurements not available |
https://www.realtor.ca/real-estate/27545706/32-15151-43-st-nw-edmonton-miller




