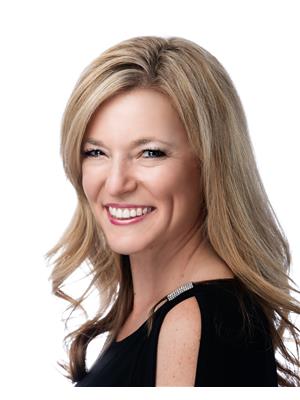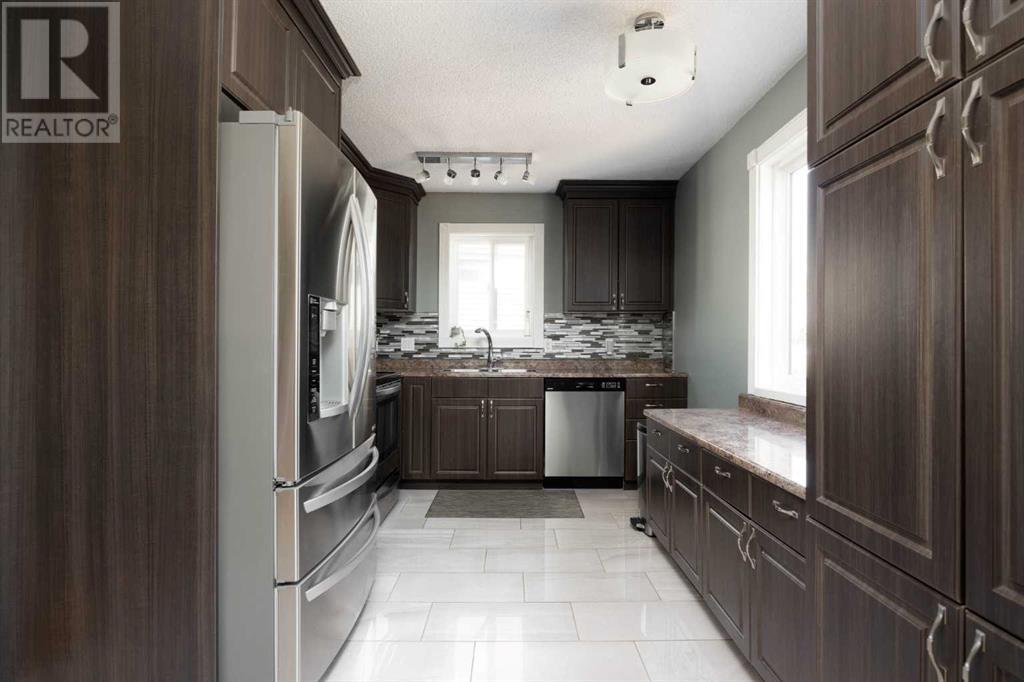321 Bird Crescent Ne Fort Mcmurray, Alberta T9H 4T4
Interested?
Contact us for more information

Melanie Galea
Associate
www.soldbymelanie.ca
www.facebook.com/MelanieGaleaFortMcMurrayRe
twitter.com/MelanieGRealtor
$404,900
Welcome to 321 Bird Crescent, this home is nestled in a quiet neighbourhood. This home features tons of upgrades and an immaculately kept yard .This home features include new siding, roof, eavestroughs, paint throughout, new doors, light fixtures all new renovate. And New hot water tank, gates on the new fencing. The chef in the house will love these new kitchen cabinets with custom counter tops. With tons of cabinet space and room to put the other food while roasting that turkey. Main floor with ceramic tile and hardwood. . In the upstairs you will find three good sized bedrooms and a main bathroom. The main floor has a spacious living room with tons of light and a functioning wood fireplace and an updated half bathroom. The basement features a living room, a fourth bedroom and the third bathroom. The amazing back oasis is custom built, lots of open space with a hot tub that is surrounded by the deck. There is also a beautiful gazebo. There is an apple tree too . All the gardens and flowers are mature perennial flower gardens. It also includes good storage and a large laundry room. A great location in Thickwood. This is a fantastic starter home. (id:43352)
Property Details
| MLS® Number | A2119468 |
| Property Type | Single Family |
| Community Name | Thickwood |
| Amenities Near By | Golf Course, Playground, Schools, Shopping |
| Community Features | Golf Course Development |
| Features | Cul-de-sac, Treed, See Remarks, No Smoking Home |
| Parking Space Total | 4 |
| Plan | 8120688 |
| Structure | See Remarks |
Building
| Bathroom Total | 3 |
| Bedrooms Above Ground | 3 |
| Bedrooms Below Ground | 1 |
| Bedrooms Total | 4 |
| Appliances | Refrigerator, Dishwasher, Microwave, See Remarks, Washer & Dryer |
| Basement Features | Separate Entrance |
| Basement Type | Full |
| Constructed Date | 1980 |
| Construction Material | Poured Concrete |
| Construction Style Attachment | Detached |
| Cooling Type | Central Air Conditioning |
| Exterior Finish | Concrete |
| Fireplace Present | Yes |
| Fireplace Total | 1 |
| Flooring Type | Carpeted, Hardwood |
| Foundation Type | Poured Concrete |
| Half Bath Total | 1 |
| Heating Fuel | Natural Gas |
| Heating Type | Forced Air |
| Stories Total | 2 |
| Size Interior | 1264.88 Sqft |
| Total Finished Area | 1264.88 Sqft |
| Type | House |
Parking
| Parking Pad | |
| R V | |
| R V |
Land
| Acreage | No |
| Fence Type | Fence |
| Land Amenities | Golf Course, Playground, Schools, Shopping |
| Land Disposition | Cleared |
| Landscape Features | Garden Area, Landscaped |
| Size Irregular | 4335.48 |
| Size Total | 4335.48 Sqft|4,051 - 7,250 Sqft |
| Size Total Text | 4335.48 Sqft|4,051 - 7,250 Sqft |
| Zoning Description | N/a |
Rooms
| Level | Type | Length | Width | Dimensions |
|---|---|---|---|---|
| Second Level | 4pc Bathroom | 11.30 M x 5.30 M | ||
| Second Level | Bedroom | 11.50 M x 10.00 M | ||
| Second Level | Bedroom | 13.50 M x 10.60 M | ||
| Second Level | Primary Bedroom | 13.50 M x 13.50 M | ||
| Lower Level | 3pc Bathroom | 6.70 M x 4.80 M | ||
| Lower Level | Bedroom | 10.50 M x 13.60 M | ||
| Lower Level | Recreational, Games Room | 16.80 M x 15.90 M | ||
| Lower Level | Furnace | 13.30 M x 11.00 M | ||
| Main Level | 2pc Bathroom | 5.11 M x 4.11 M | ||
| Main Level | Dining Room | 11.10 M x 11.10 M | ||
| Main Level | Kitchen | 7.40 M x 9.00 M | ||
| Main Level | Living Room | 13.80 M x 9.20 M |
https://www.realtor.ca/real-estate/26720492/321-bird-crescent-ne-fort-mcmurray-thickwood


























