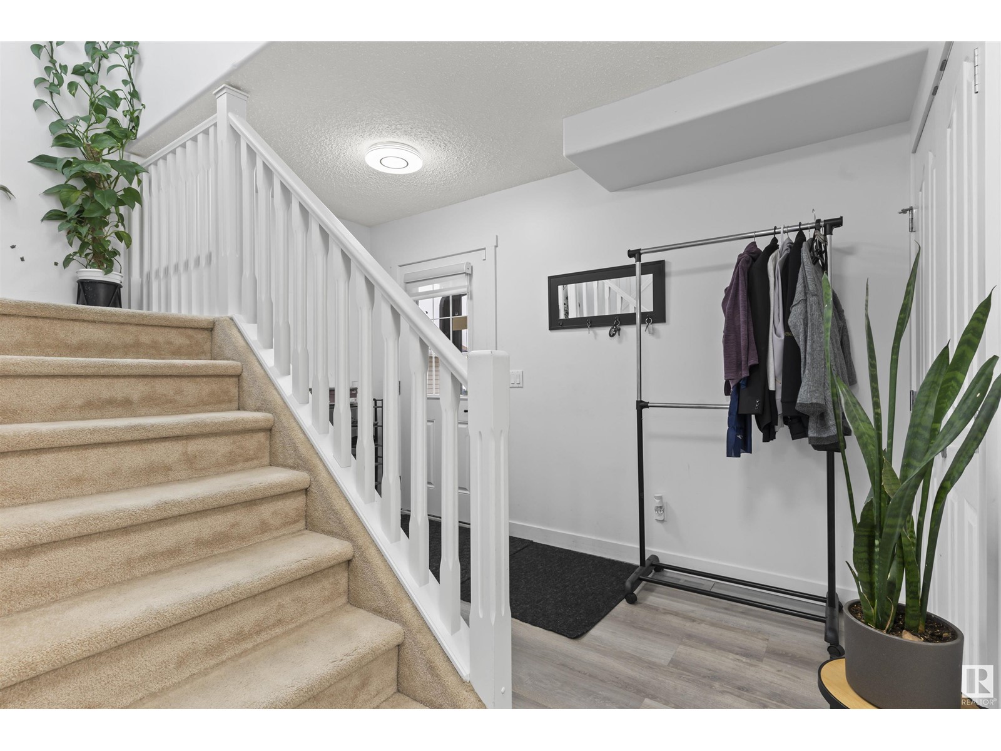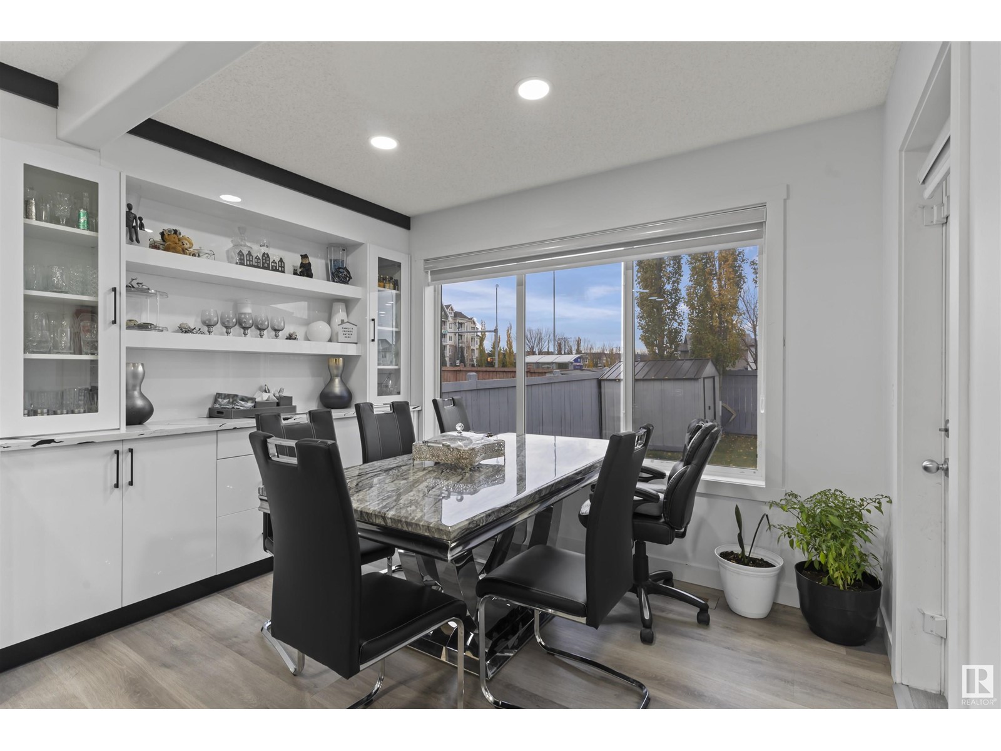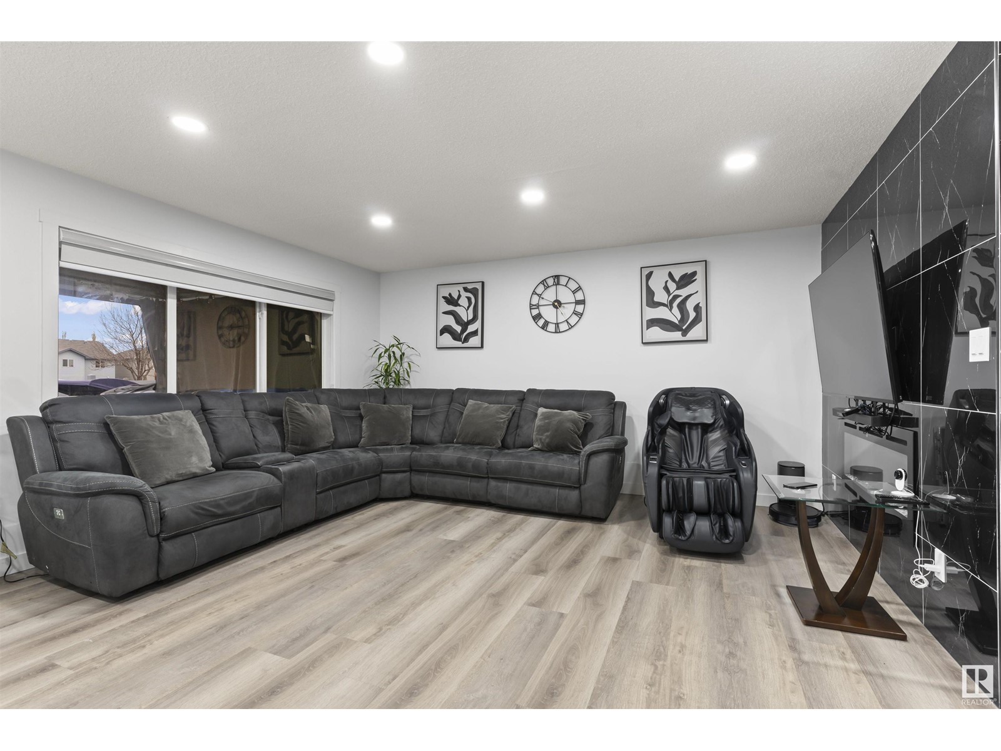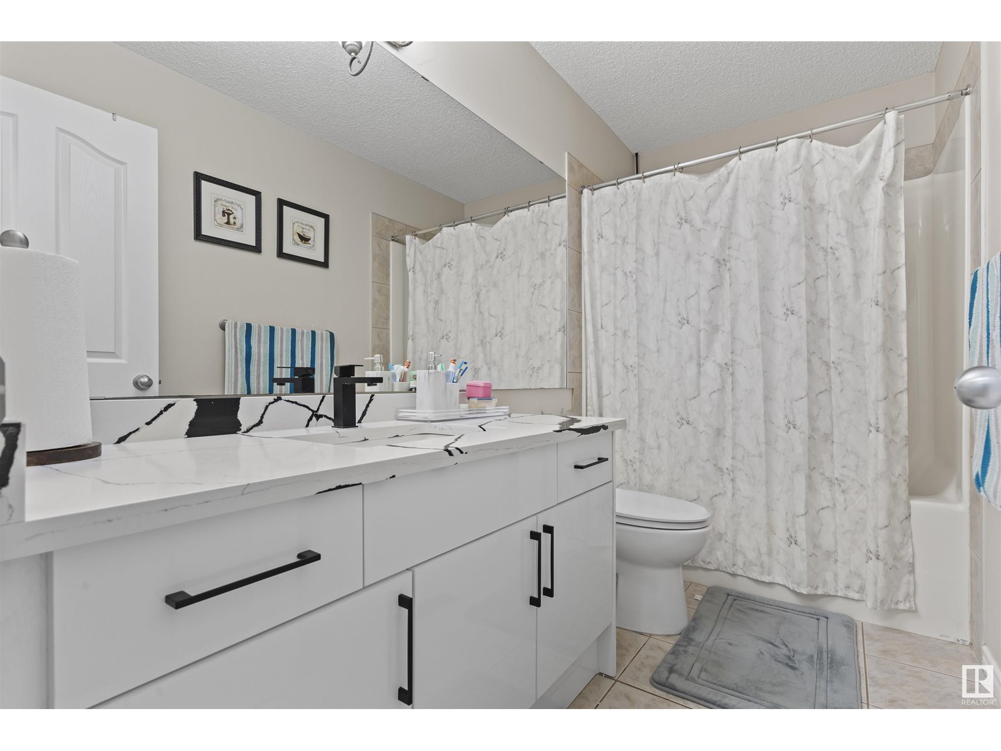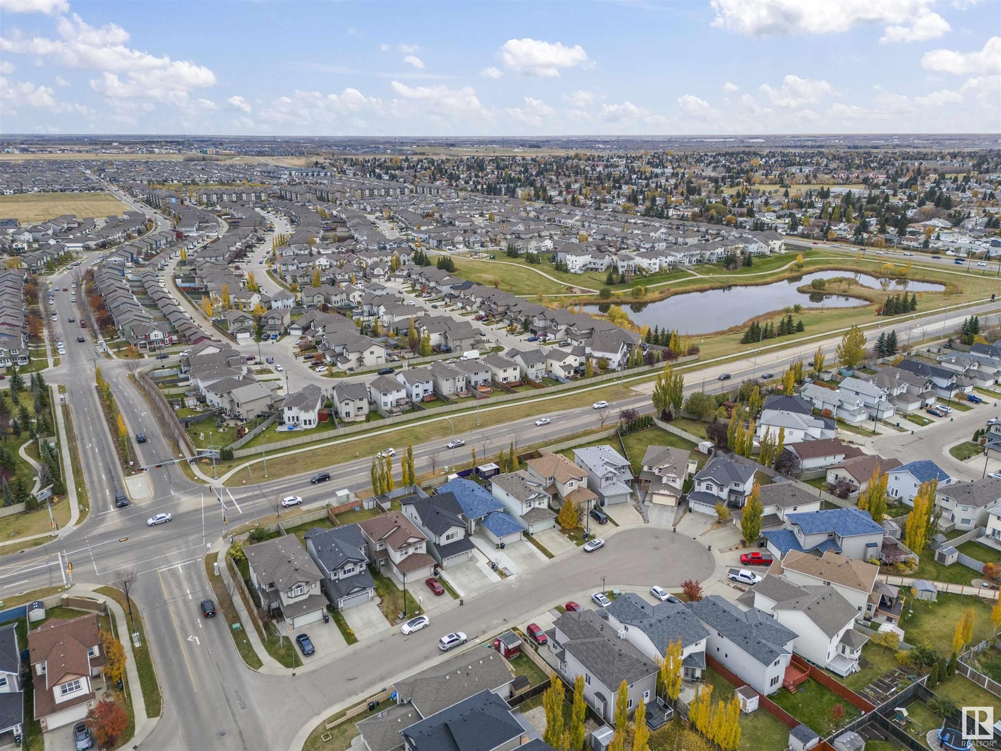3215 24 Av Nw Edmonton, Alberta T6T 0C9
Interested?
Contact us for more information

Kirat Bawa
Associate
(780) 450-6670
$610,000
Welcome to this stunning 6-bedroom, 4.5-bath home in Silverberry, featuring double master bedrooms! Recently renovated, it boasts new flooring, an upgraded kitchen with modern appliances, and stylish light fixtures. The main floor offers a spacious living room, dining room, and a large kitchen with a walk-in pantry, along with a half bath and laundry area. Upstairs, you'll find two master suites, each with its own ensuite, plus two additional bedrooms and another full bathroom. The finished basement includes a separate entrance, two bedrooms, a full bathroom, a living room, and a second kitchen. With an extended driveway, a generous backyard, and a covered deck, this property has so much to offer! (id:43352)
Property Details
| MLS® Number | E4425772 |
| Property Type | Single Family |
| Neigbourhood | Silver Berry |
| Amenities Near By | Public Transit, Shopping |
| Features | See Remarks, Flat Site |
Building
| Bathroom Total | 5 |
| Bedrooms Total | 6 |
| Appliances | Dishwasher, Dryer, Hood Fan, Refrigerator, Stove, Gas Stove(s), Washer, Window Coverings |
| Basement Development | Finished |
| Basement Type | Full (finished) |
| Constructed Date | 2007 |
| Construction Style Attachment | Detached |
| Cooling Type | Central Air Conditioning |
| Half Bath Total | 1 |
| Heating Type | Forced Air |
| Stories Total | 2 |
| Size Interior | 2133.5147 Sqft |
| Type | House |
Parking
| Attached Garage |
Land
| Acreage | No |
| Land Amenities | Public Transit, Shopping |
| Size Irregular | 385.53 |
| Size Total | 385.53 M2 |
| Size Total Text | 385.53 M2 |
Rooms
| Level | Type | Length | Width | Dimensions |
|---|---|---|---|---|
| Basement | Second Kitchen | Measurements not available | ||
| Basement | Bedroom 5 | Measurements not available | ||
| Basement | Bedroom 6 | Measurements not available | ||
| Main Level | Living Room | 3.65 m | 4.9 m | 3.65 m x 4.9 m |
| Main Level | Dining Room | 3.34 m | 2.15 m | 3.34 m x 2.15 m |
| Main Level | Kitchen | 3.98 m | 4.9 m | 3.98 m x 4.9 m |
| Main Level | Laundry Room | 2.13 m | 2.75 m | 2.13 m x 2.75 m |
| Upper Level | Primary Bedroom | 5.78 m | 6.32 m | 5.78 m x 6.32 m |
| Upper Level | Bedroom 2 | 3.38 m | 3.81 m | 3.38 m x 3.81 m |
| Upper Level | Bedroom 3 | 3.37 m | 3.71 m | 3.37 m x 3.71 m |
| Upper Level | Bedroom 4 | 3.08 m | 3.27 m | 3.08 m x 3.27 m |
https://www.realtor.ca/real-estate/28026768/3215-24-av-nw-edmonton-silver-berry





