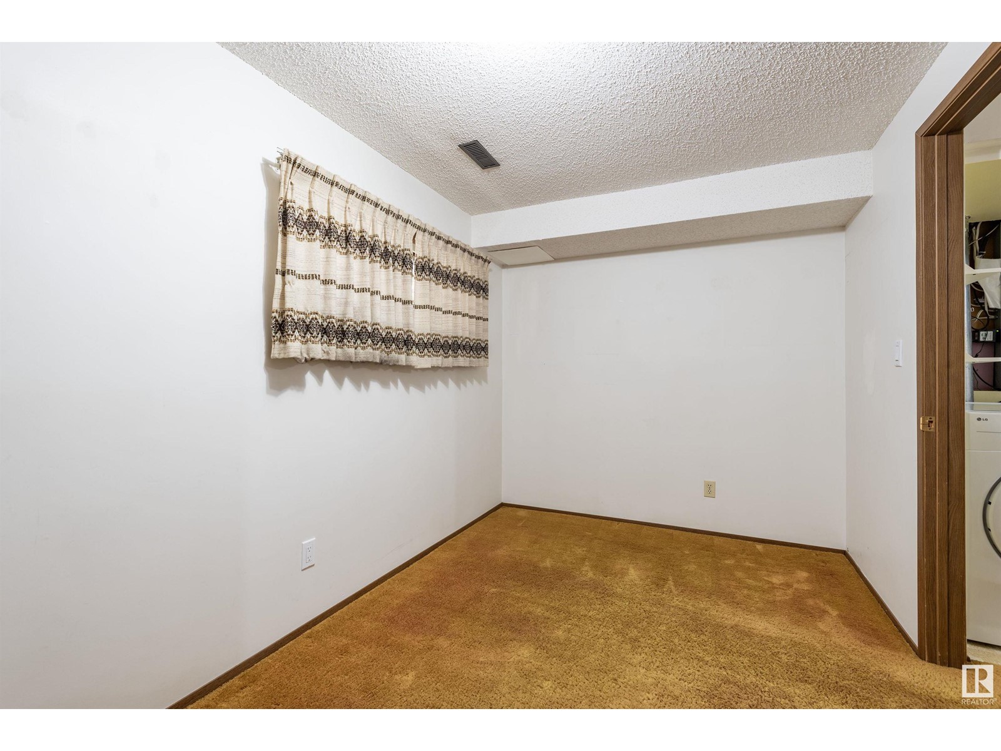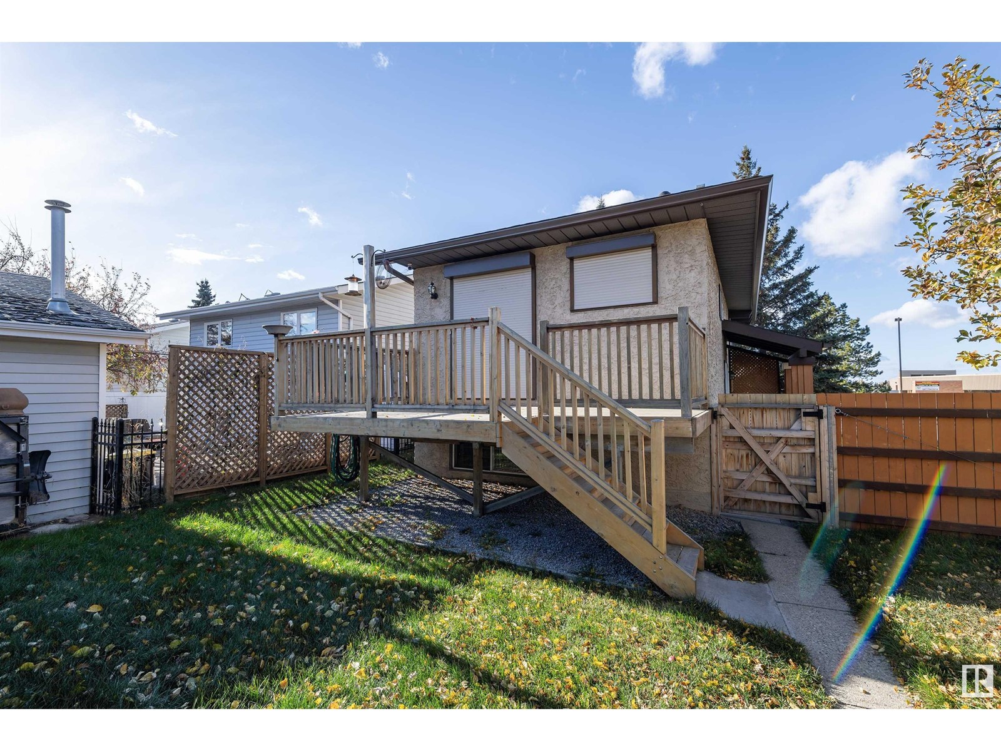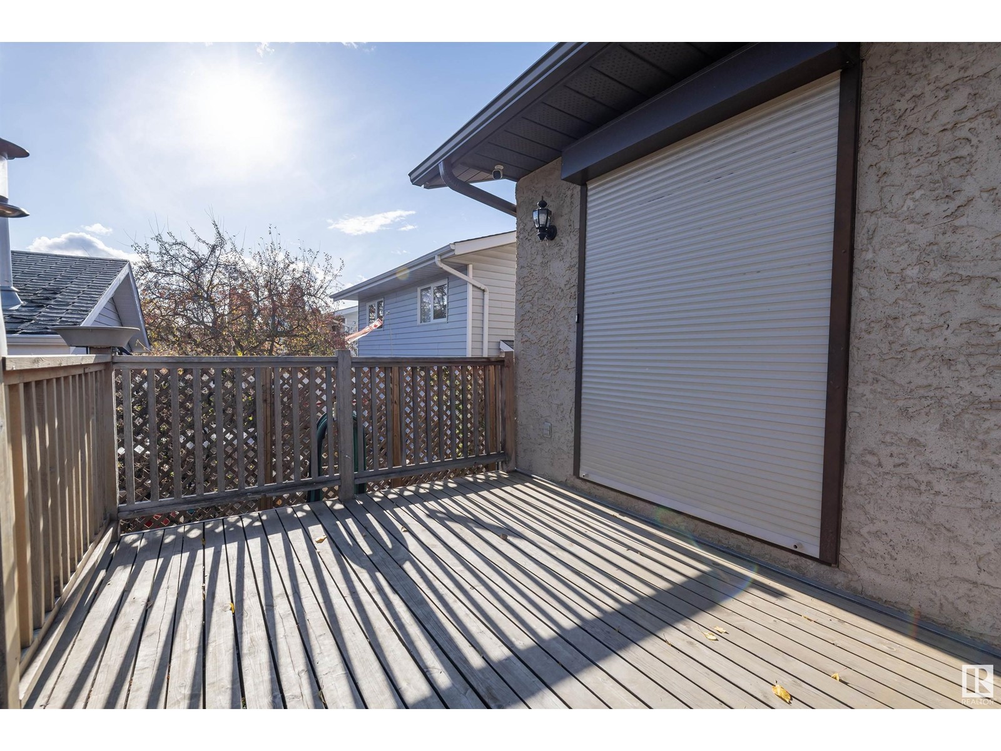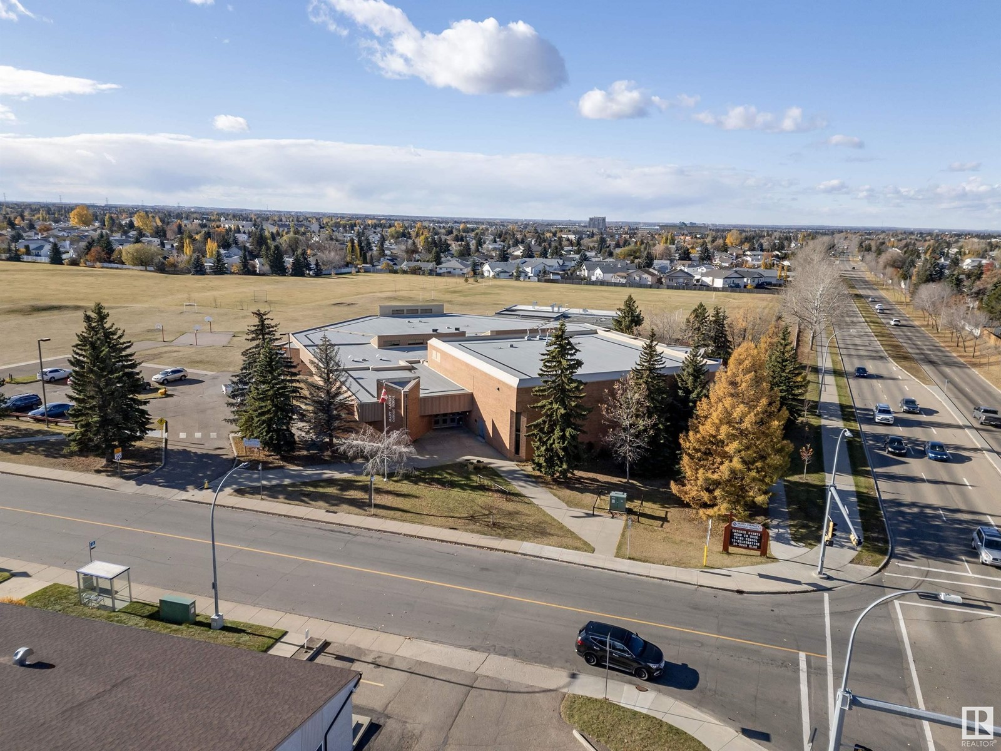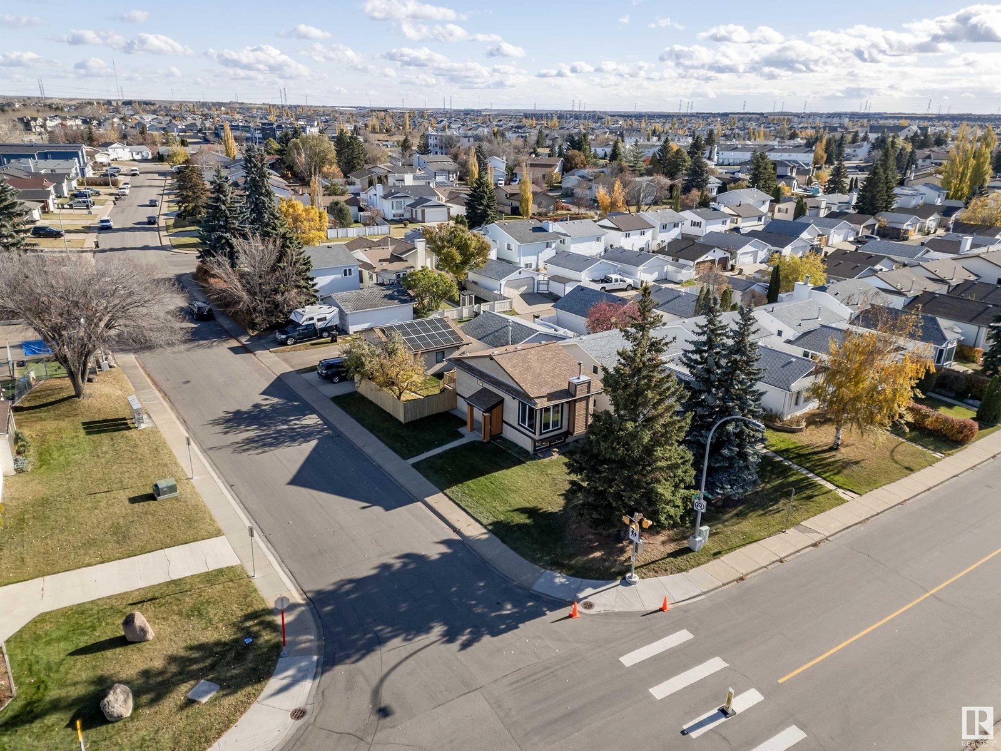2 Bedroom
2 Bathroom
544.7615 sqft
Bi-Level
Fireplace
Heat Pump, Wood Stove
$349,900
No Gas bills here... This home is heated with a Geothermal System since 2010. Keeping the home cool in the summer and warm in the winter. In 2019, 24 solar panels were installed on the garage providing power to the house and garage and any excess going back onto the grid providing a rebate to the owner. This home is fully finished with two bedrooms and a 4 piece bath in the basement. Roll shutters in the kitchen and dining area are included as well. The wood burning fireplace in the living room can be used as an alternate source of heating as well. The insuated, panelled & heated garage is 22'x24'x9'4h. (200 amp electrical panel). (id:43352)
Property Details
|
MLS® Number
|
E4411738 |
|
Property Type
|
Single Family |
|
Neigbourhood
|
Bisset |
|
Amenities Near By
|
Playground, Schools, Shopping |
|
Features
|
Corner Site, Paved Lane, Lane, Exterior Walls- 2x6" |
|
Structure
|
Deck |
Building
|
Bathroom Total
|
2 |
|
Bedrooms Total
|
2 |
|
Amenities
|
Vinyl Windows |
|
Appliances
|
Dishwasher, Dryer, Fan, Refrigerator, Stove, Washer, Window Coverings |
|
Architectural Style
|
Bi-level |
|
Basement Development
|
Finished |
|
Basement Type
|
Full (finished) |
|
Constructed Date
|
1982 |
|
Construction Style Attachment
|
Detached |
|
Fireplace Fuel
|
Wood |
|
Fireplace Present
|
Yes |
|
Fireplace Type
|
Unknown |
|
Half Bath Total
|
1 |
|
Heating Type
|
Heat Pump, Wood Stove |
|
Size Interior
|
544.7615 Sqft |
|
Type
|
House |
Parking
|
Detached Garage
|
|
|
Heated Garage
|
|
Land
|
Acreage
|
No |
|
Fence Type
|
Fence |
|
Land Amenities
|
Playground, Schools, Shopping |
|
Size Irregular
|
373.86 |
|
Size Total
|
373.86 M2 |
|
Size Total Text
|
373.86 M2 |
Rooms
| Level |
Type |
Length |
Width |
Dimensions |
|
Basement |
Primary Bedroom |
3.59 m |
2.53 m |
3.59 m x 2.53 m |
|
Basement |
Bedroom 2 |
3.54 m |
2.32 m |
3.54 m x 2.32 m |
|
Basement |
Utility Room |
|
|
Measurements not available |
|
Basement |
Storage |
|
|
Measurements not available |
|
Main Level |
Living Room |
4.66 m |
3.38 m |
4.66 m x 3.38 m |
|
Main Level |
Dining Room |
2.97 m |
4.27 m |
2.97 m x 4.27 m |
|
Main Level |
Kitchen |
2.34 m |
2.56 m |
2.34 m x 2.56 m |
https://www.realtor.ca/real-estate/27584564/3221-37-st-nw-edmonton-bisset

















