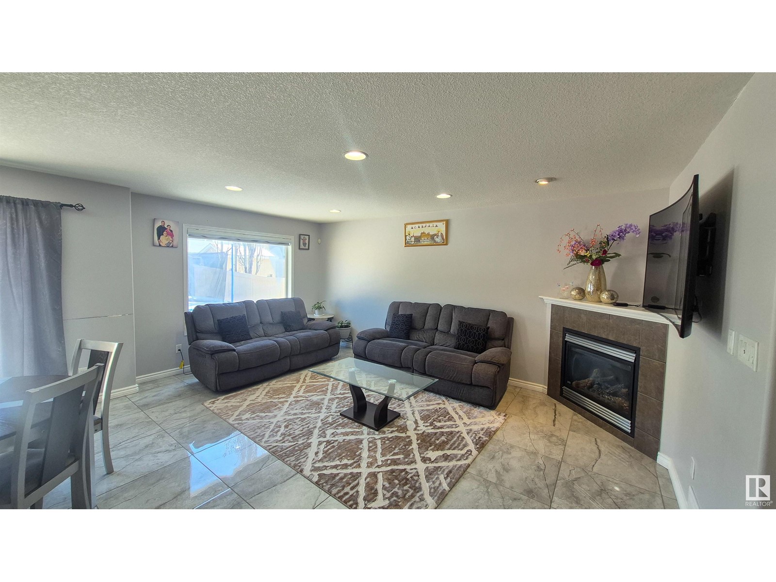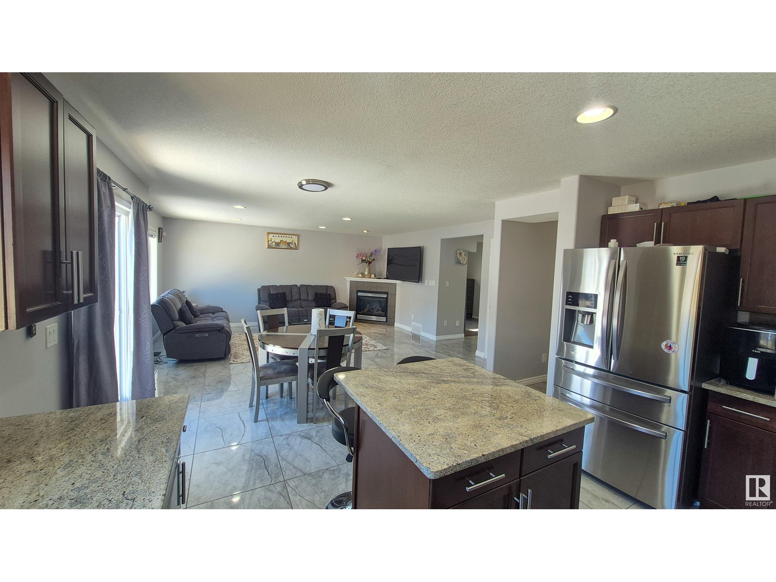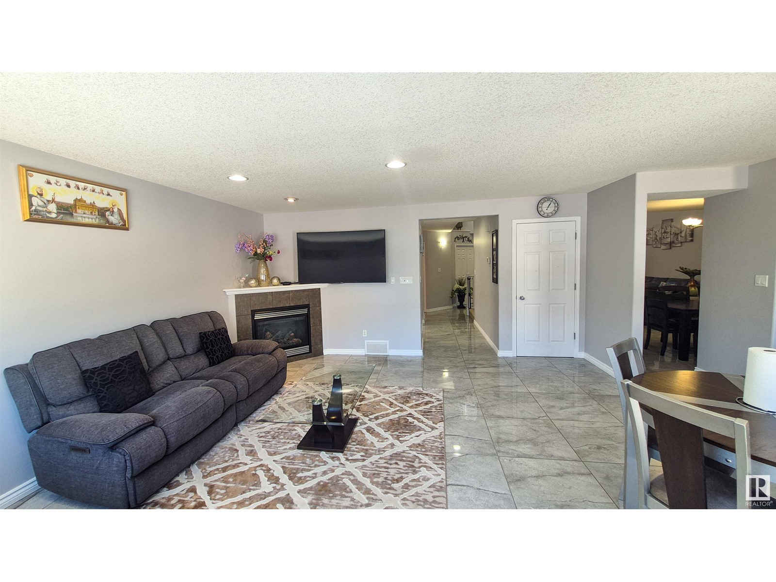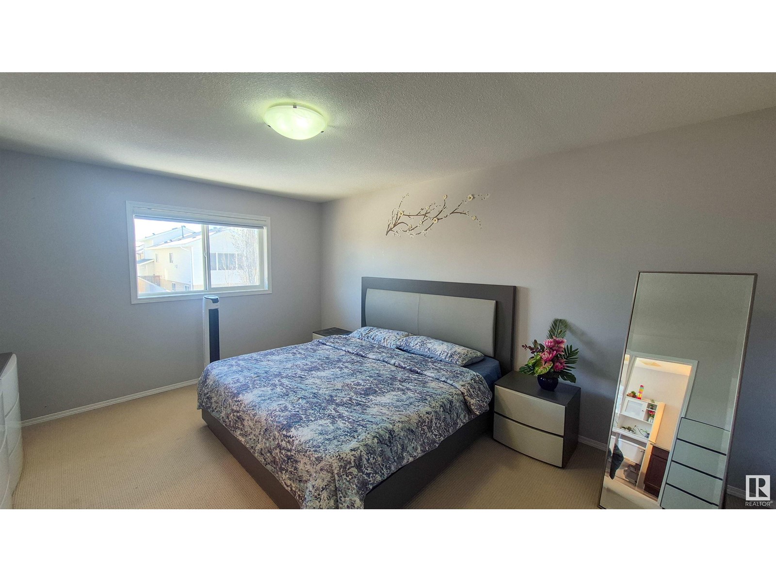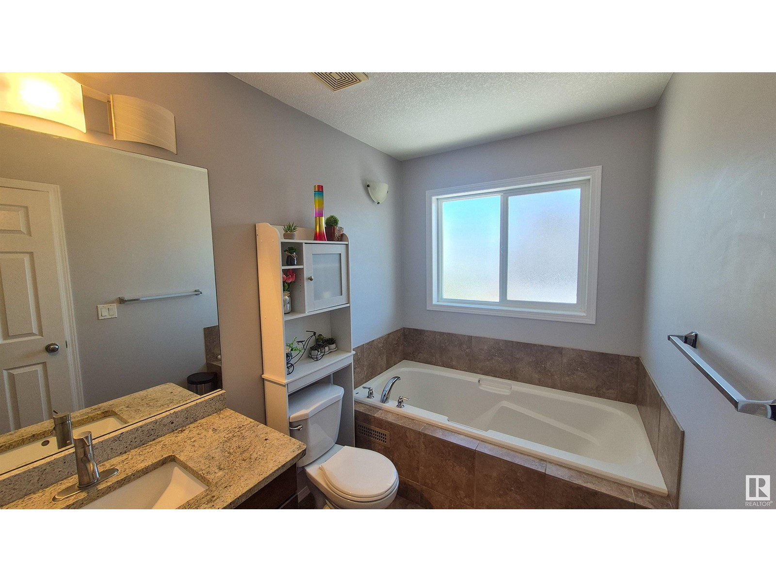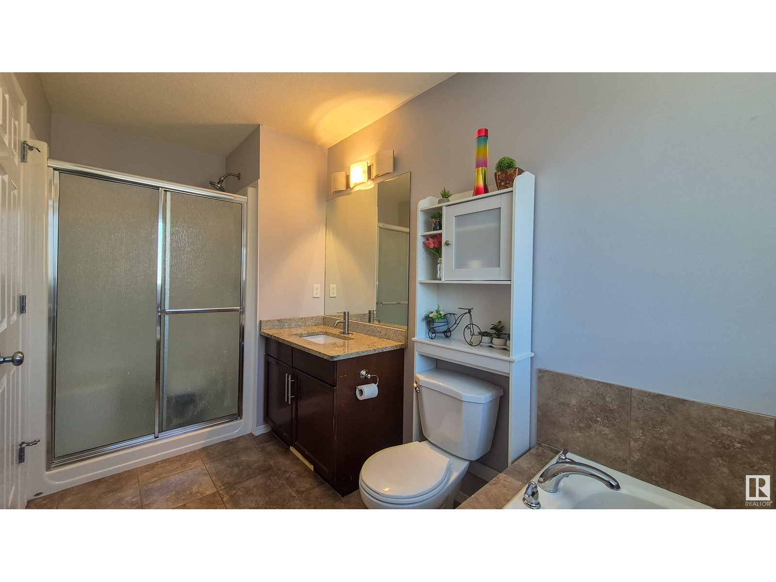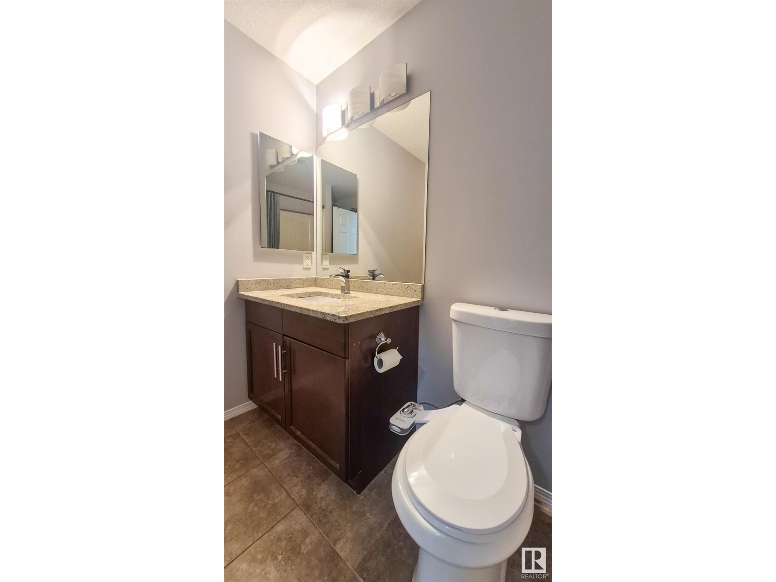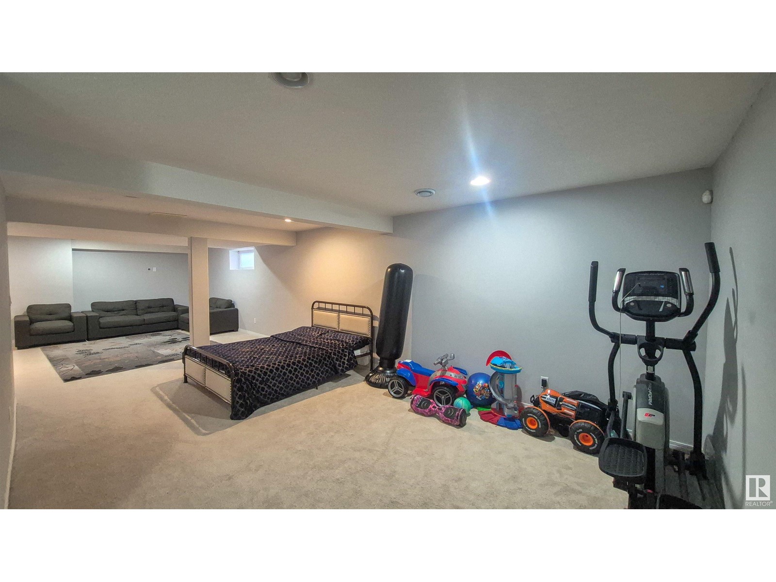4 Bedroom
4 Bathroom
2083 sqft
Forced Air
$614,900
Beautiful Family Home with fully finished basement in the southeast community of Silver Berry. Features on the main floor incl. the living room, open to above, with an 18 ft ceiling, family room with a warm & inviting fireplace, den/bedroom & granite countertops throughout the house. This stunning 4-bedroom plus 2 den, 3.5 bathrooms home offers the perfect blend of comfort, style & versatility ~ ideal for multi-generational living or hosting guests with ease. The upper level has the spacious Master Bedroom, complete with a large closet & 5-piece ensuite, two more large bedrooms & the main bath. The basement is fully finished with a spacious living area, full bath, a den & a bedroom. Recent upgrades NEW SHINGLES, NEW HOT WATER TANK in 2022, NEW TOILETS, NEW FAUCETS, NEW TILES ON MAIN FLOOR, NEW APPALIANCES in 2023 & Central Air Conditioning. Attached oversized Garage offers Secure parking and additional storage. (id:43352)
Property Details
|
MLS® Number
|
E4429195 |
|
Property Type
|
Single Family |
|
Neigbourhood
|
Silver Berry |
|
Amenities Near By
|
Public Transit, Schools, Shopping |
|
Features
|
No Animal Home, No Smoking Home |
|
Structure
|
Deck |
Building
|
Bathroom Total
|
4 |
|
Bedrooms Total
|
4 |
|
Appliances
|
Dishwasher, Dryer, Garage Door Opener, Refrigerator, Stove, Washer, Window Coverings |
|
Basement Development
|
Finished |
|
Basement Type
|
Full (finished) |
|
Constructed Date
|
2006 |
|
Construction Style Attachment
|
Detached |
|
Fire Protection
|
Smoke Detectors |
|
Half Bath Total
|
1 |
|
Heating Type
|
Forced Air |
|
Stories Total
|
2 |
|
Size Interior
|
2083 Sqft |
|
Type
|
House |
Parking
Land
|
Acreage
|
No |
|
Land Amenities
|
Public Transit, Schools, Shopping |
|
Size Irregular
|
405.84 |
|
Size Total
|
405.84 M2 |
|
Size Total Text
|
405.84 M2 |
Rooms
| Level |
Type |
Length |
Width |
Dimensions |
|
Basement |
Bedroom 4 |
|
|
Measurements not available |
|
Basement |
Recreation Room |
|
|
Measurements not available |
|
Main Level |
Living Room |
|
|
Measurements not available |
|
Main Level |
Dining Room |
|
|
Measurements not available |
|
Main Level |
Kitchen |
|
|
Measurements not available |
|
Main Level |
Family Room |
|
|
Measurements not available |
|
Main Level |
Den |
|
|
Measurements not available |
|
Main Level |
Laundry Room |
|
|
Measurements not available |
|
Upper Level |
Primary Bedroom |
|
|
Measurements not available |
|
Upper Level |
Bedroom 2 |
|
|
Measurements not available |
|
Upper Level |
Bedroom 3 |
|
|
Measurements not available |
https://www.realtor.ca/real-estate/28123971/3231-22-st-nw-nw-edmonton-silver-berry










