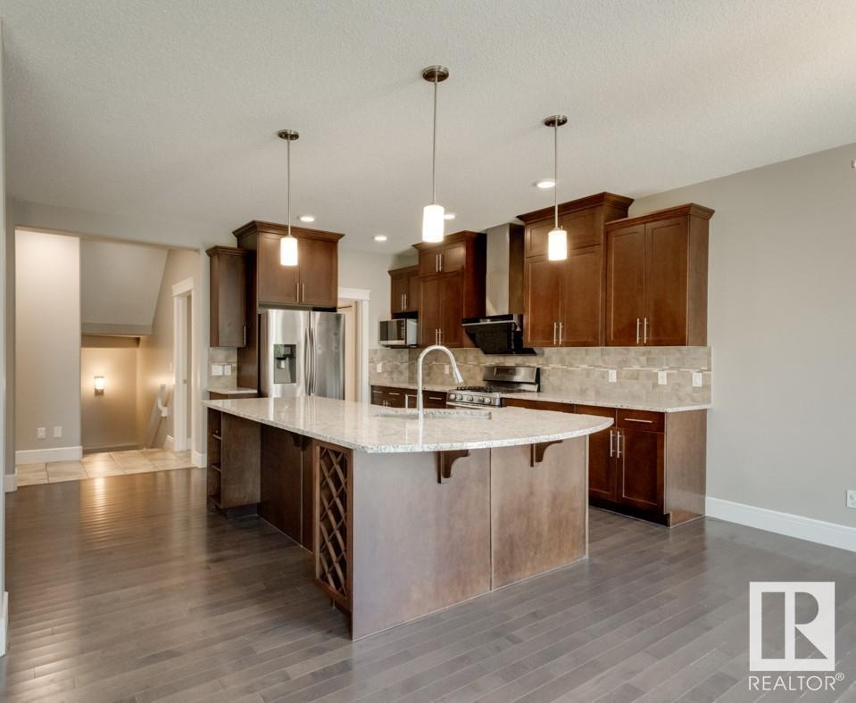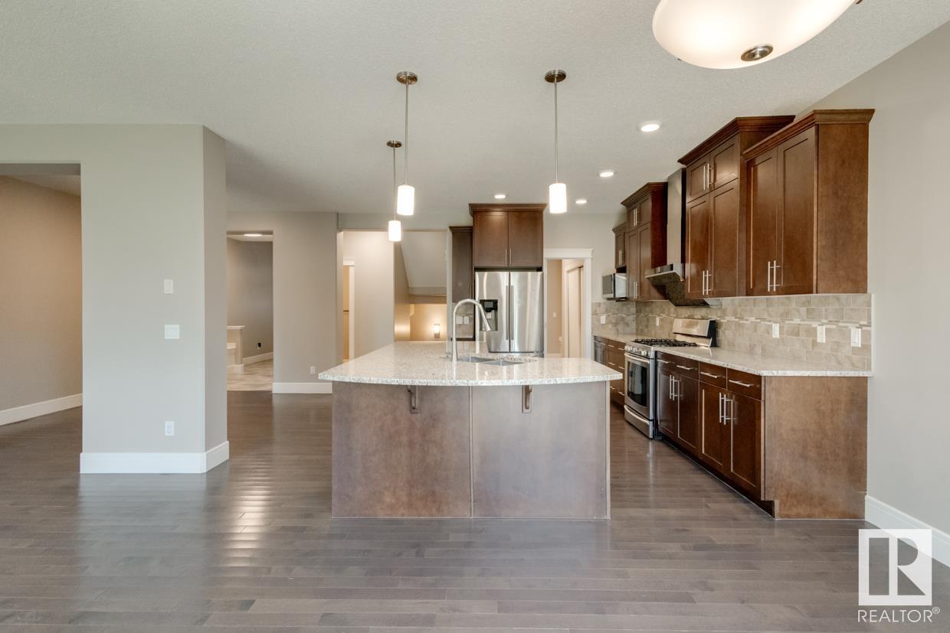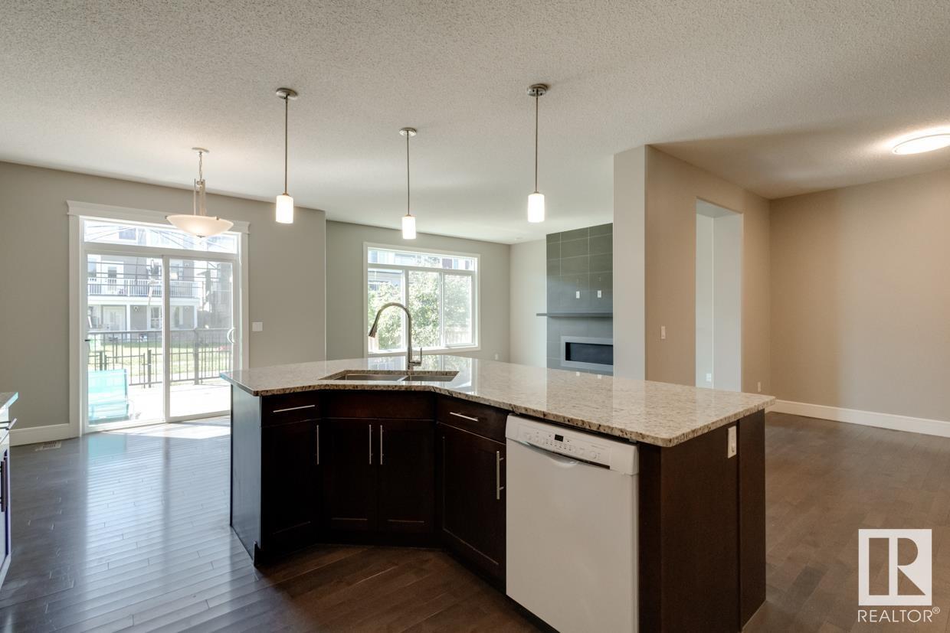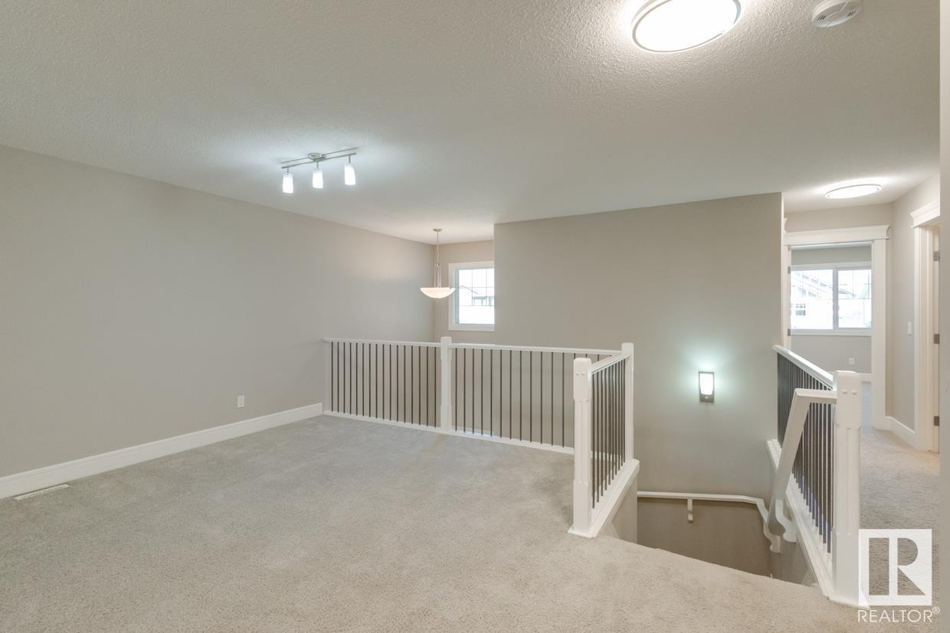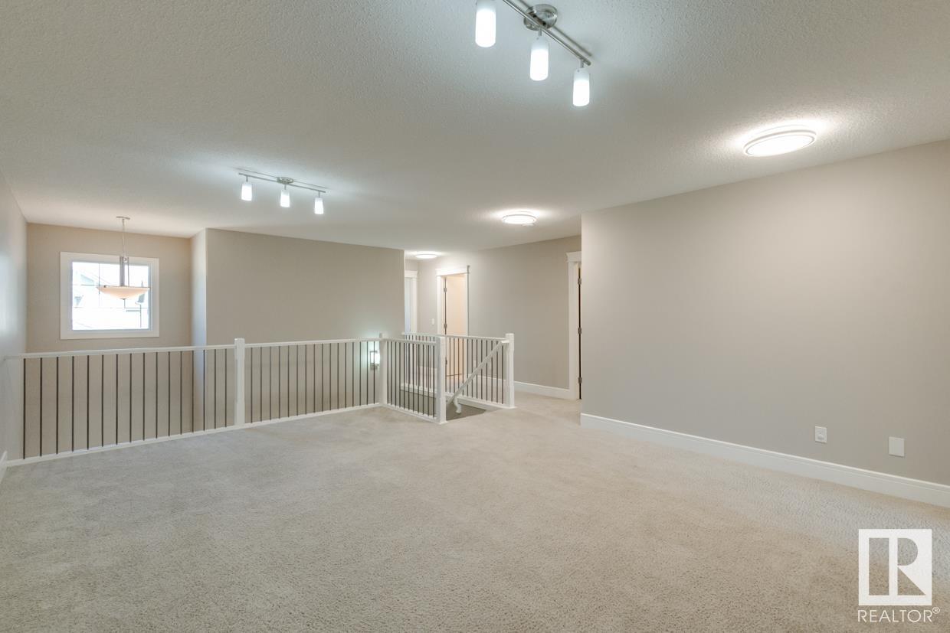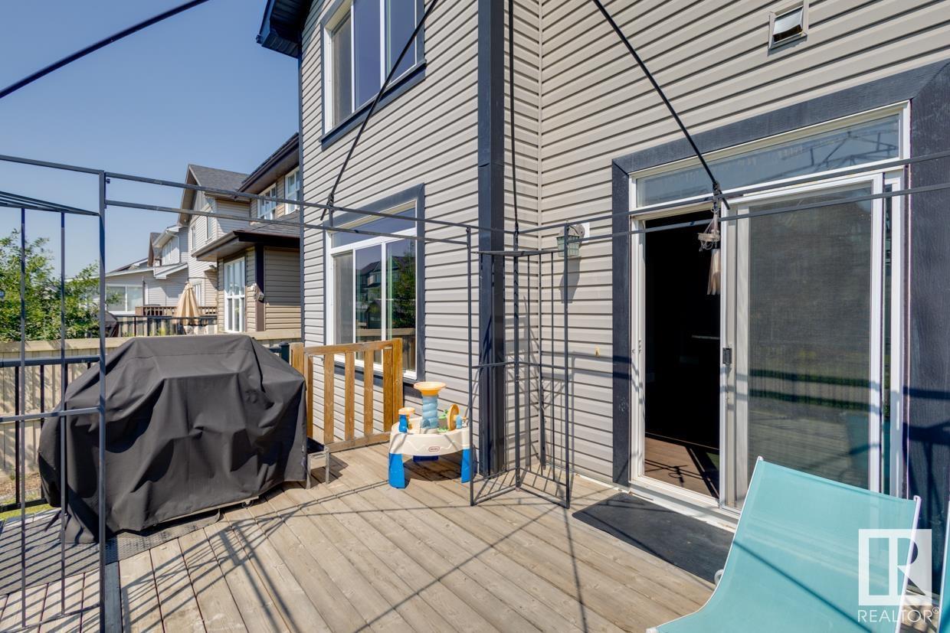3 Bedroom
3 Bathroom
2388812 sqft
Central Air Conditioning
Forced Air
$618,800
BACKING onto a walking trail with a SOUTH facing backyard! This air-conditioned original ownerhome boasts 2380+ sqft, 2.5 baths & a heated dbl attached garage. As you enter, you are welcomed by a spacious foyer w/ high ceiling. Open concept 9 main flr features hardwood flooring & a living rm w/ gas F/P & large window overlooking South facing backyard. Gourmet kitchen boasts loads of cabinets, granite countertops, SS appliances w/ gas stove, HUGE center island. Main floor flex room is perfect as an open office (can be easily converted an enclosed one)or kid's play/study area. Dining room is off kitchen w/ patio door to the backyard. Upstairs features a HUGE bonus room, laundry rm& TWO good sizedbedrooms. Primary bedroom has a large W/I closet & 5 pc ensuite w/ dbl sinks, a corner tub & a separate standing shower. Finished staircase to the unfinished basement w/ plumbing R/I. Walking distance toK-9 Lila Fahlman School, park & walking trails. Quick access to QEII, YEG airport & shopping. (id:43352)
Property Details
|
MLS® Number
|
E4396755 |
|
Property Type
|
Single Family |
|
Neigbourhood
|
Allard |
|
Amenities Near By
|
Playground, Public Transit, Schools, Shopping |
|
Features
|
Flat Site |
|
Structure
|
Deck |
Building
|
Bathroom Total
|
3 |
|
Bedrooms Total
|
3 |
|
Amenities
|
Ceiling - 9ft, Vinyl Windows |
|
Appliances
|
Dishwasher, Dryer, Garage Door Opener Remote(s), Garage Door Opener, Hood Fan, Refrigerator, Gas Stove(s), Washer |
|
Basement Development
|
Unfinished |
|
Basement Type
|
Full (unfinished) |
|
Constructed Date
|
2014 |
|
Construction Style Attachment
|
Detached |
|
Cooling Type
|
Central Air Conditioning |
|
Fire Protection
|
Smoke Detectors |
|
Half Bath Total
|
1 |
|
Heating Type
|
Forced Air |
|
Stories Total
|
2 |
|
Size Interior
|
2388812 Sqft |
|
Type
|
House |
Parking
Land
|
Acreage
|
No |
|
Fence Type
|
Fence |
|
Land Amenities
|
Playground, Public Transit, Schools, Shopping |
|
Size Irregular
|
391.16 |
|
Size Total
|
391.16 M2 |
|
Size Total Text
|
391.16 M2 |
Rooms
| Level |
Type |
Length |
Width |
Dimensions |
|
Main Level |
Living Room |
4.42 m |
4.47 m |
4.42 m x 4.47 m |
|
Main Level |
Dining Room |
3.32 m |
3.36 m |
3.32 m x 3.36 m |
|
Main Level |
Kitchen |
3.31 m |
4.03 m |
3.31 m x 4.03 m |
|
Upper Level |
Primary Bedroom |
4.25 m |
4.6 m |
4.25 m x 4.6 m |
|
Upper Level |
Bedroom 2 |
2.9 m |
4 m |
2.9 m x 4 m |
|
Upper Level |
Bedroom 3 |
2.77 m |
3.93 m |
2.77 m x 3.93 m |
|
Upper Level |
Bonus Room |
3.68 m |
5.87 m |
3.68 m x 5.87 m |
|
Upper Level |
Laundry Room |
2.76 m |
2.74 m |
2.76 m x 2.74 m |
https://www.realtor.ca/real-estate/27154927/3257-abbott-cr-sw-edmonton-allard












