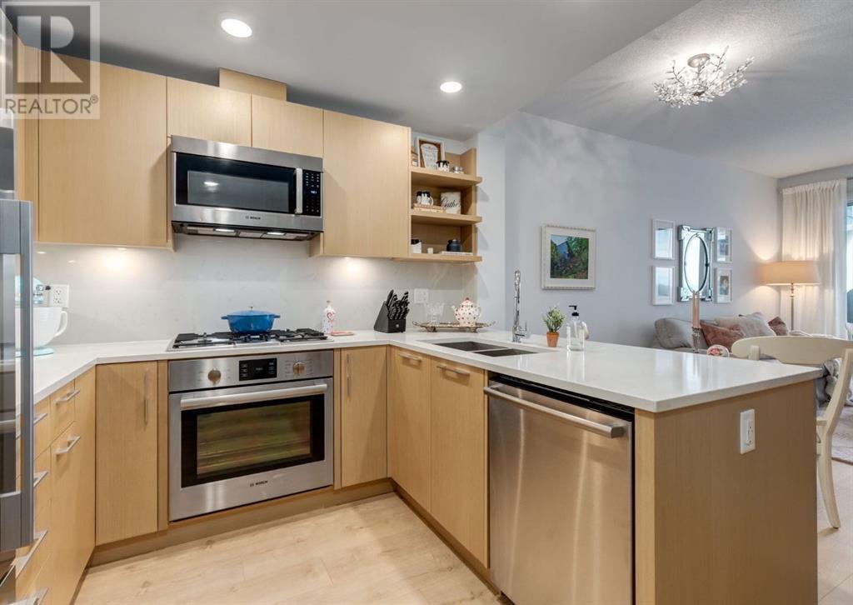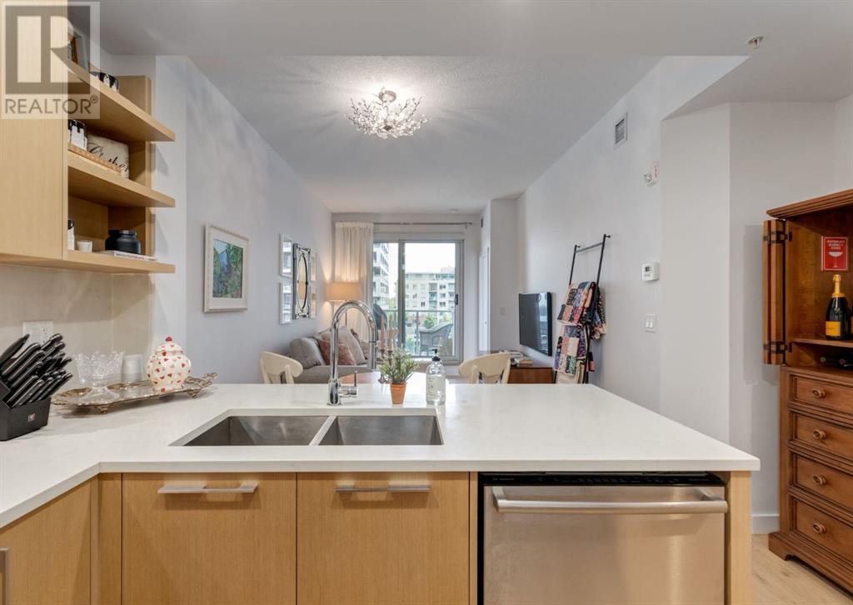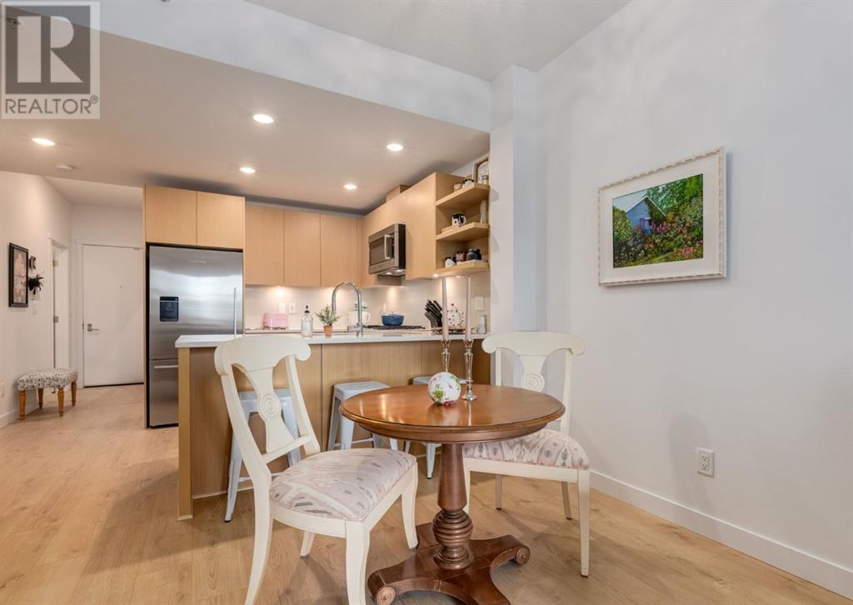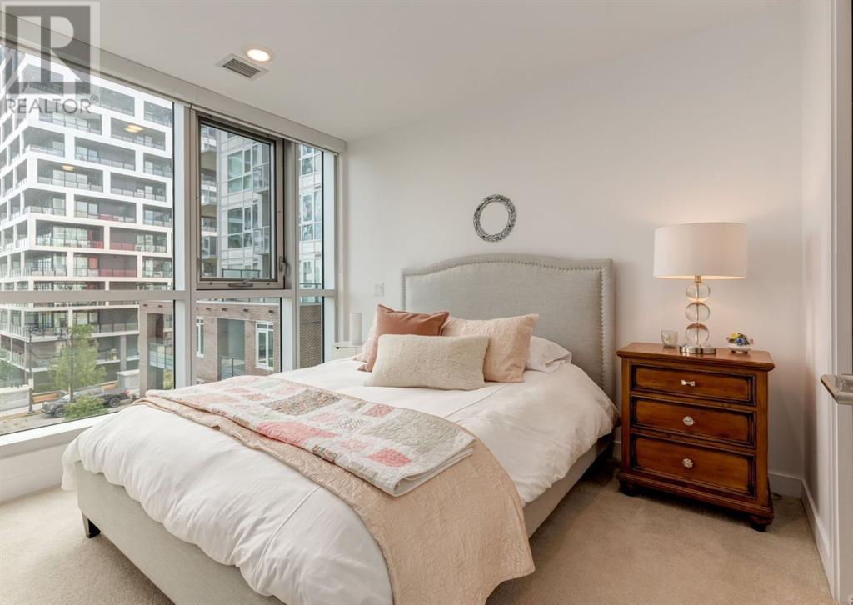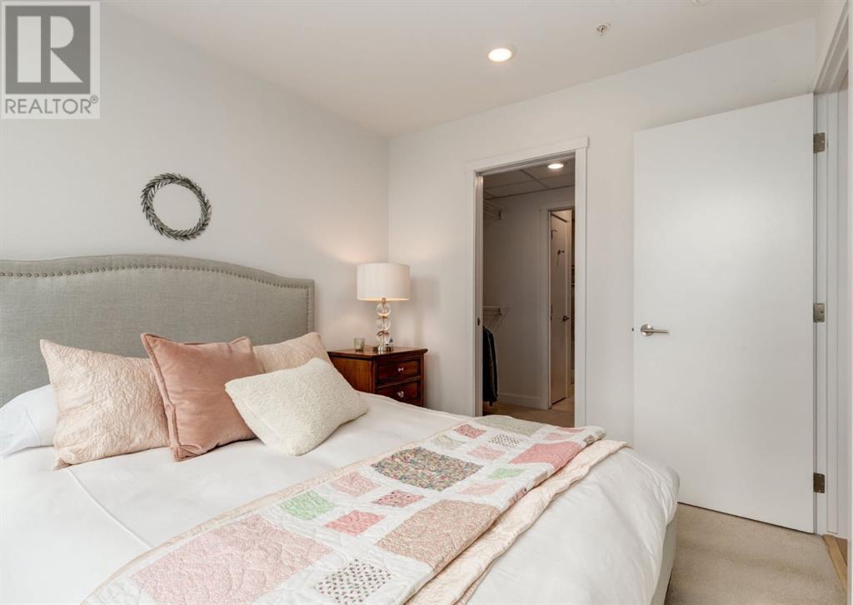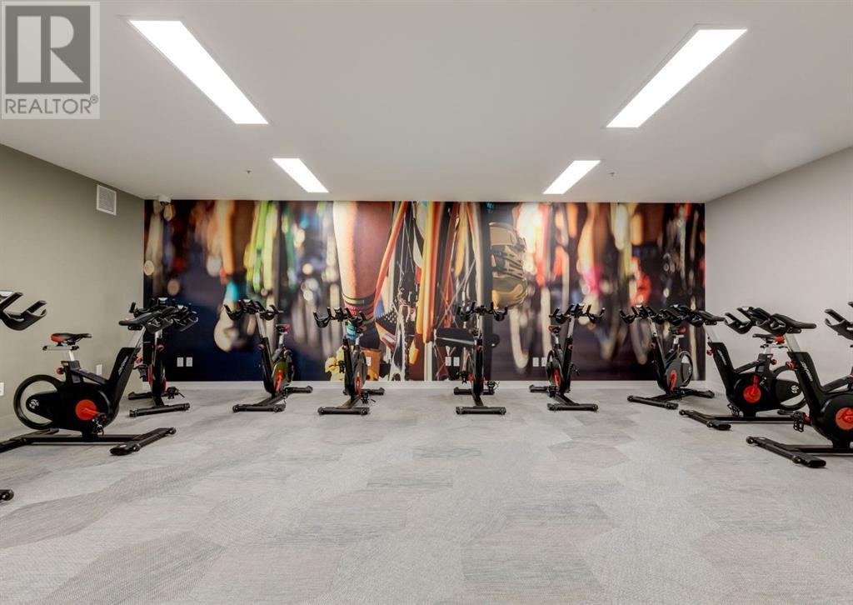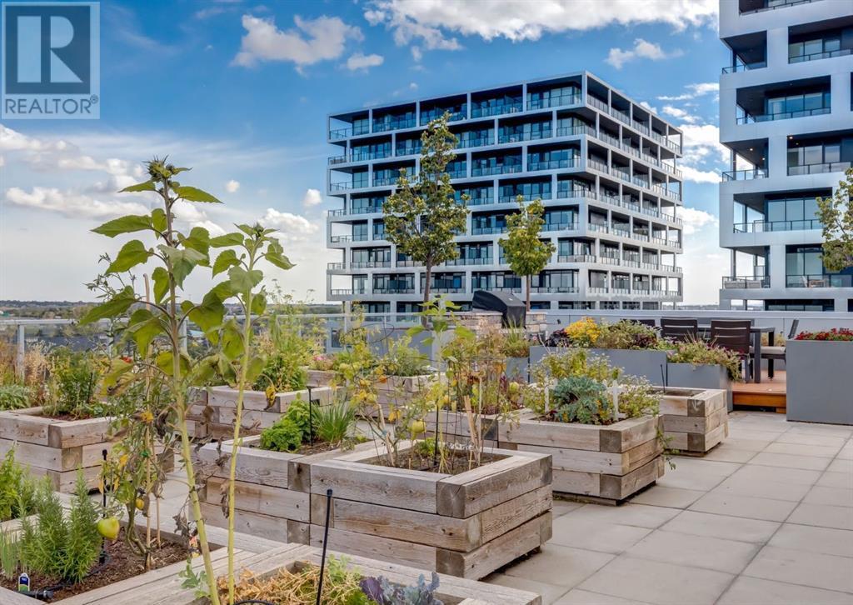330, 88 9 Street Ne Calgary, Alberta T2E 4E1
Interested?
Contact us for more information
Krista Legue
Associate
(403) 266-0941
$465,000Maintenance, Condominium Amenities, Common Area Maintenance, Heat, Insurance, Property Management, Reserve Fund Contributions, Sewer, Waste Removal, Water
$505.32 Monthly
Maintenance, Condominium Amenities, Common Area Maintenance, Heat, Insurance, Property Management, Reserve Fund Contributions, Sewer, Waste Removal, Water
$505.32 MonthlyWelcome to Radius by Bucci, located in the heart of Bridgeland! This stylish 2-bedroom, 2-bathroom condo offers a modern open-concept layout with SOUTH FACING floor-to-ceiling windows. The kitchen is equipped with premium stainless steel appliances, including a gas cooktop, sleek quartz countertops, under cabinet lighting, and a breakfast bar ideal for casual meals or entertaining. The primary bedroom includes a walk-thru closet to the luxurious 3-piece ensuite with an oversized shower and toe kick vanity lighting, perfect for relaxation after a busy day. The 2nd bedroom is versatile with a built-in Murphy bed, great for working from home or guest accommodations. Additional conveniences include in-suite laundry, a private balcony, a separate storage unit down the hall, and underground TITLED parking. This concrete building is LEED Platinum certified making it an environmentally friendly option with reasonable operating expenses and suburb soundproofing. You'll also enjoy a wealth of amenities including concierge services, two gyms (one is on the 3rd floor!), a spin studio, a yoga studio, a dog wash, a car wash, and bike storage. The expansive rooftop terrace features stunning views of the city and mountains, along with BBQs, seating areas, fireplaces, and gardens. Nearby, you'll find popular local eateries such as OEB, UNA, Sushi Bar Zipang, Phil & Sebastian, Shiki Menya, Mari Bakery, Made by Marcus, Village Ice Cream, Bridgeland Market, and so much more. Floor plans and a 3D tour are readily available, providing a glimpse into this chic condo! (id:43352)
Property Details
| MLS® Number | A2167197 |
| Property Type | Single Family |
| Community Name | Bridgeland/Riverside |
| Amenities Near By | Park, Playground, Schools, Shopping |
| Community Features | Pets Allowed, Pets Allowed With Restrictions |
| Features | Closet Organizers, Gas Bbq Hookup, Parking |
| Parking Space Total | 1 |
| Plan | 1910069 |
Building
| Bathroom Total | 2 |
| Bedrooms Above Ground | 2 |
| Bedrooms Total | 2 |
| Amenities | Car Wash, Exercise Centre |
| Appliances | Refrigerator, Cooktop - Gas, Dishwasher, Oven, Microwave Range Hood Combo, Window Coverings, Washer/dryer Stack-up |
| Architectural Style | High Rise |
| Constructed Date | 2019 |
| Construction Material | Poured Concrete |
| Construction Style Attachment | Attached |
| Cooling Type | Central Air Conditioning |
| Exterior Finish | Brick, Concrete |
| Flooring Type | Tile, Vinyl |
| Heating Fuel | Natural Gas |
| Heating Type | Forced Air |
| Stories Total | 7 |
| Size Interior | 709 Sqft |
| Total Finished Area | 709 Sqft |
| Type | Apartment |
Parking
| Underground |
Land
| Acreage | No |
| Land Amenities | Park, Playground, Schools, Shopping |
| Size Total Text | Unknown |
| Zoning Description | Dc |
Rooms
| Level | Type | Length | Width | Dimensions |
|---|---|---|---|---|
| Main Level | 3pc Bathroom | 7.42 Ft x 7.33 Ft | ||
| Main Level | 4pc Bathroom | 5.00 Ft x 7.75 Ft | ||
| Main Level | Other | 7.92 Ft x 9.50 Ft | ||
| Main Level | Bedroom | 8.17 Ft x 8.33 Ft | ||
| Main Level | Dining Room | 10.42 Ft x 5.50 Ft | ||
| Main Level | Kitchen | 12.33 Ft x 11.00 Ft | ||
| Main Level | Laundry Room | 4.92 Ft x 10.92 Ft | ||
| Main Level | Living Room | 9.67 Ft x 11.42 Ft | ||
| Main Level | Primary Bedroom | 8.92 Ft x 10.92 Ft |
https://www.realtor.ca/real-estate/27447192/330-88-9-street-ne-calgary-bridgelandriverside





