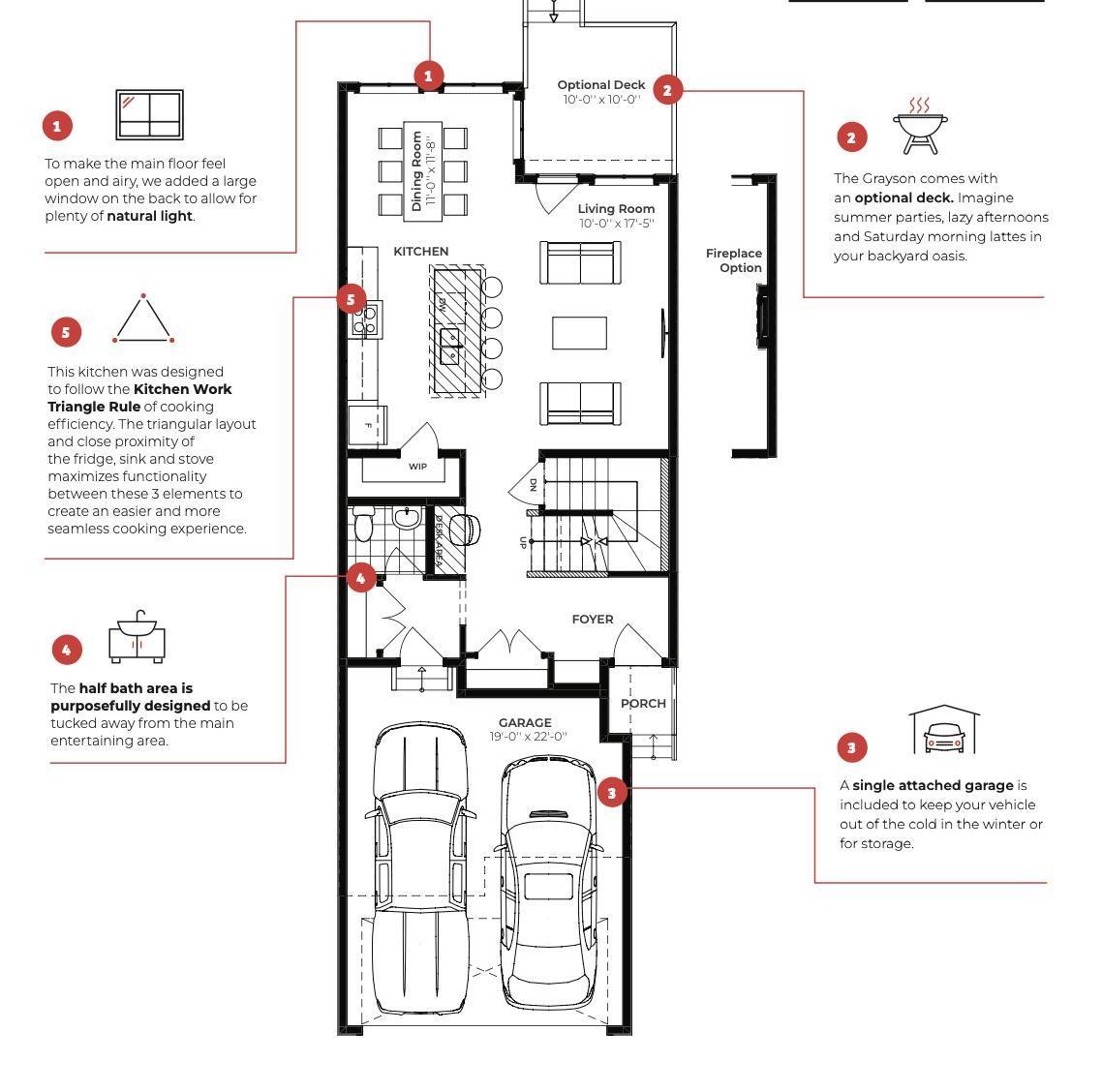3324 169 St Sw Edmonton, Alberta T6W 5M3
Interested?
Contact us for more information
Fadi Georgi
Associate
Megan Benoit
Associate
$574,888
A welcoming home designed with function in mind, steps away from the community park and pond. Attached double garage and, potential of a mortgage helper in the future with the ready side door entry & legal suite rough-ins for a future legal suite. Welcoming you into the spacious foyer with a built-in bench, the main floor presents a cozy living area with finishes that feel natural and organic. Your kitchen features light, sand wooden cabinets, 3cm quartz countertops, full height kitchen backsplash, water line to fridge and a large walk in pantry! Continue upstairs to a central bonus room with a raised ceiling, laundry room, two spacious bedrooms and a gorgeous master retreat with vaulted ceilings, two walk in closets and, a 5-piece ensuite including a soaker tub and double sinks. Under construction with a tentative completion end of February. Photos reference the interior colours only. Virtual tour references the plan only. $3,000 Appliance Allowance included to personalize your appliance selections. (id:43352)
Property Details
| MLS® Number | E4413492 |
| Property Type | Single Family |
| Neigbourhood | Glenridding Ravine |
| Amenities Near By | Airport, Public Transit, Schools, Shopping |
| Features | See Remarks, Park/reserve |
Building
| Bathroom Total | 3 |
| Bedrooms Total | 3 |
| Amenities | Ceiling - 9ft |
| Appliances | Garage Door Opener Remote(s), Garage Door Opener, Hood Fan, See Remarks |
| Basement Development | Unfinished |
| Basement Type | Full (unfinished) |
| Constructed Date | 2024 |
| Construction Style Attachment | Detached |
| Half Bath Total | 1 |
| Heating Type | Forced Air |
| Stories Total | 2 |
| Size Interior | 1794.9897 Sqft |
| Type | House |
Parking
| Attached Garage |
Land
| Acreage | No |
| Land Amenities | Airport, Public Transit, Schools, Shopping |
| Surface Water | Ponds |
Rooms
| Level | Type | Length | Width | Dimensions |
|---|---|---|---|---|
| Main Level | Living Room | Measurements not available | ||
| Main Level | Dining Room | Measurements not available | ||
| Main Level | Kitchen | Measurements not available | ||
| Upper Level | Primary Bedroom | Measurements not available | ||
| Upper Level | Bedroom 2 | Measurements not available | ||
| Upper Level | Bedroom 3 | Measurements not available | ||
| Upper Level | Bonus Room | Measurements not available | ||
| Upper Level | Laundry Room | Measurements not available |
https://www.realtor.ca/real-estate/27646512/3324-169-st-sw-edmonton-glenridding-ravine







