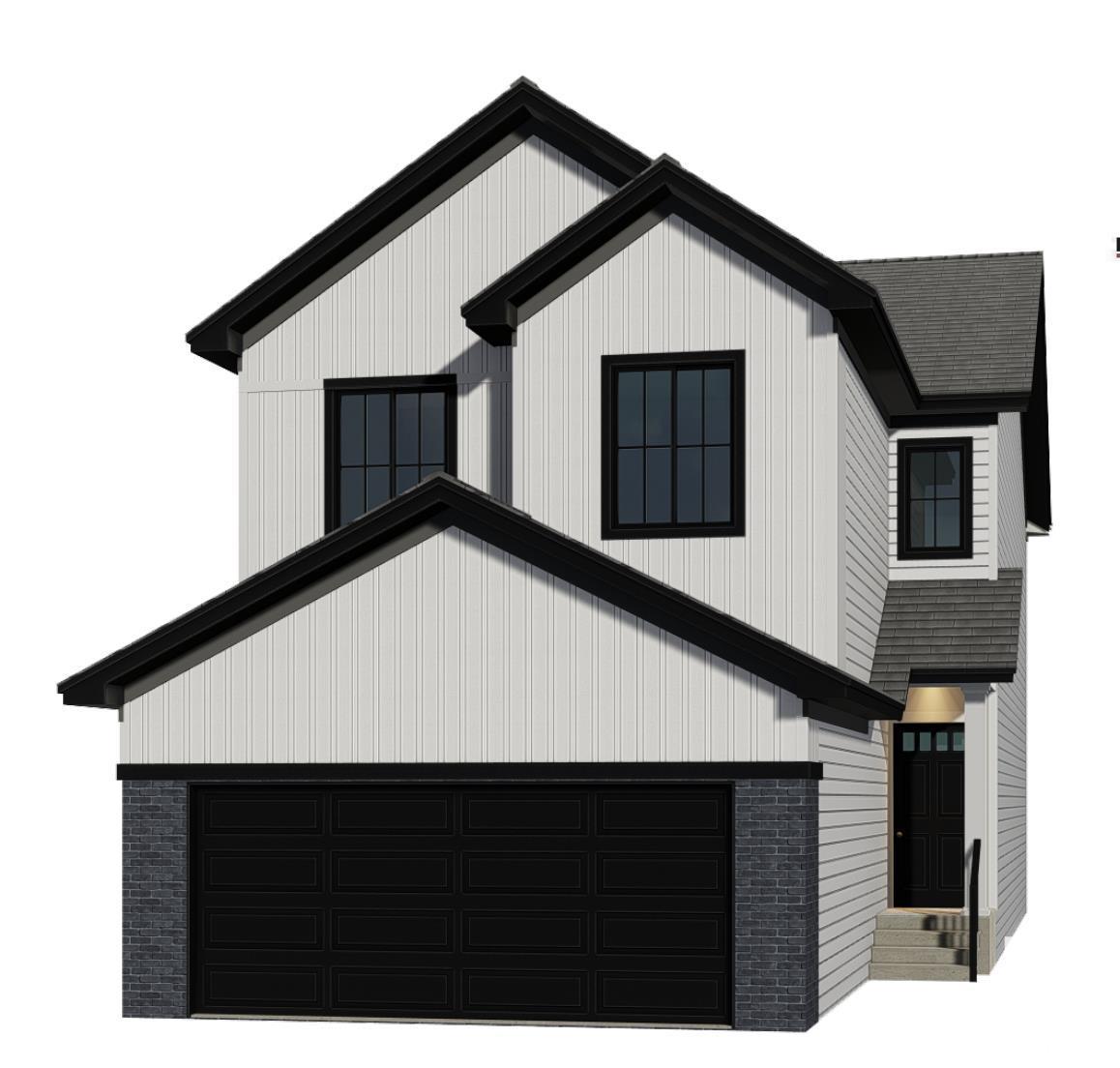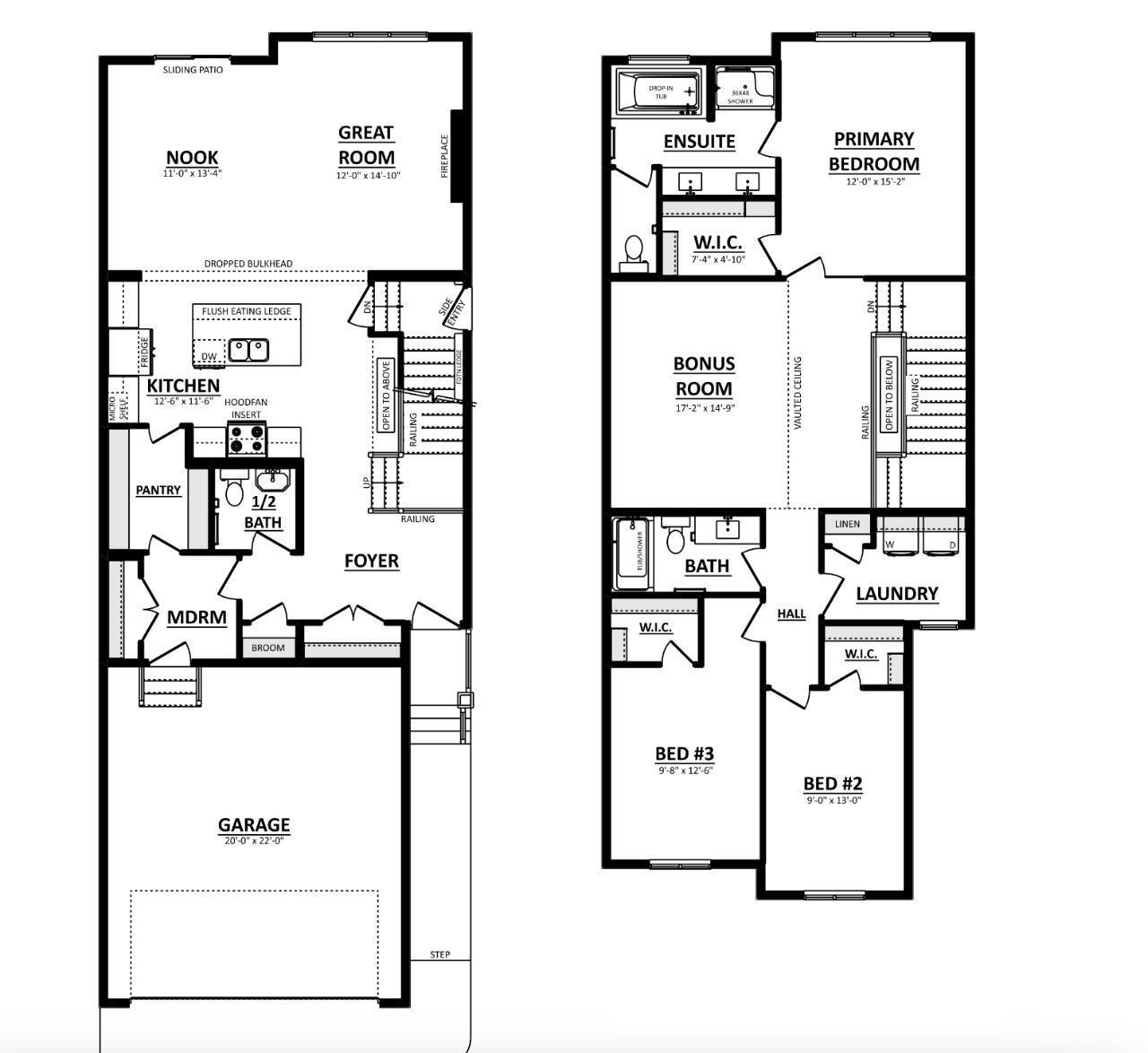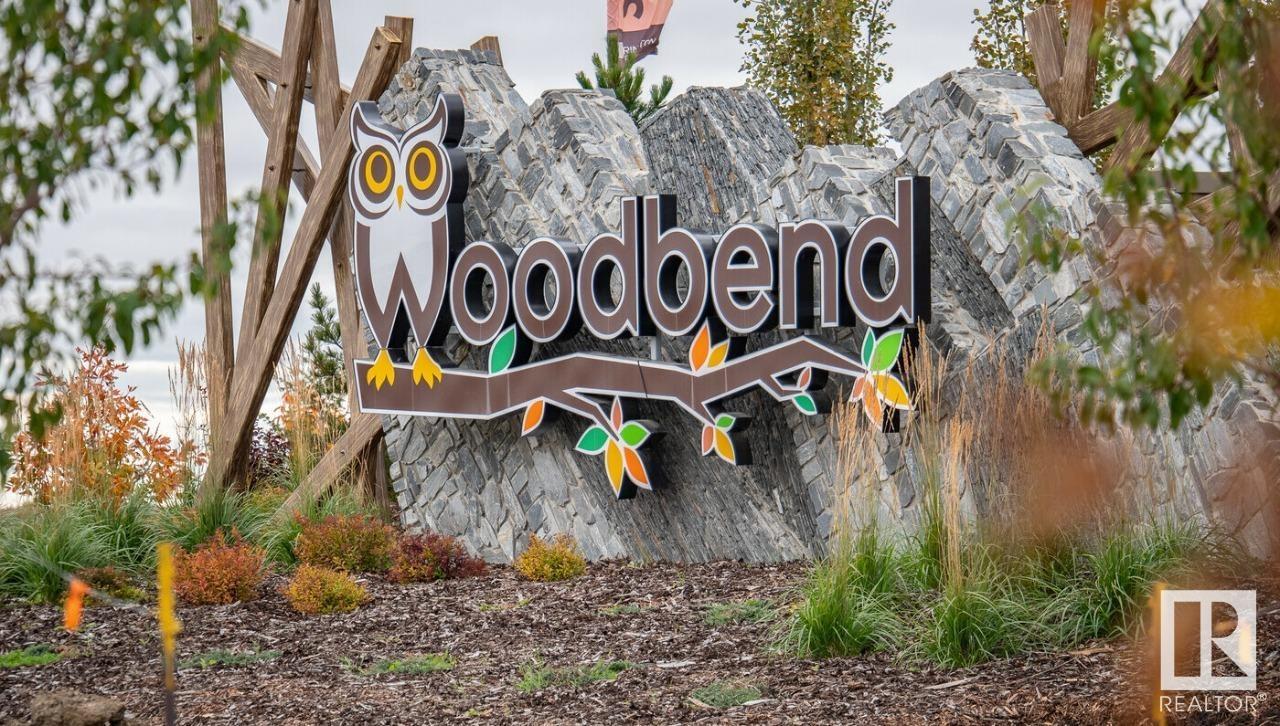3 Bedroom
3 Bathroom
2182.3828 sqft
Fireplace
Forced Air
$554,900
Introducing the Evan by San Rufo Homes, a captivating two-story residence offering 3 bedrooms, 2.5 baths, and a double attached garage. Step inside to discover a central kitchen adorned with full quartz countertops and an island featuring an eating bar, complemented by a convenient hood fan above the stove. The walk-through pantry connects seamlessly from the garage, while the extra-large dining area provides the perfect space for hosting gatherings. Upstairs, a spacious bonus room offers versatility for customization, while the primary ensuite boasts a luxurious drop-in tub and separate shower, all adorned with full quartz countertops. With ample windows welcoming natural light and an open-to-above design in the stairwell and side entrance, the Evan offers modern elegance and functionality for the discerning homeowner. Welcome home to the epitome of contemporary living. *Photos are representative* (id:43352)
Property Details
|
MLS® Number
|
E4383512 |
|
Property Type
|
Single Family |
|
Neigbourhood
|
Woodbend |
|
Amenities Near By
|
Playground, Shopping |
|
Features
|
Park/reserve, No Animal Home, No Smoking Home |
|
Parking Space Total
|
4 |
Building
|
Bathroom Total
|
3 |
|
Bedrooms Total
|
3 |
|
Basement Development
|
Unfinished |
|
Basement Type
|
Full (unfinished) |
|
Constructed Date
|
2024 |
|
Construction Style Attachment
|
Attached |
|
Fireplace Fuel
|
Electric |
|
Fireplace Present
|
Yes |
|
Fireplace Type
|
Insert |
|
Half Bath Total
|
1 |
|
Heating Type
|
Forced Air |
|
Stories Total
|
2 |
|
Size Interior
|
2182.3828 Sqft |
|
Type
|
Row / Townhouse |
Parking
Land
|
Acreage
|
No |
|
Land Amenities
|
Playground, Shopping |
Rooms
| Level |
Type |
Length |
Width |
Dimensions |
|
Main Level |
Kitchen |
3.81 m |
3.51 m |
3.81 m x 3.51 m |
|
Main Level |
Great Room |
3.66 m |
4.52 m |
3.66 m x 4.52 m |
|
Main Level |
Breakfast |
3.35 m |
4.06 m |
3.35 m x 4.06 m |
|
Upper Level |
Primary Bedroom |
3.66 m |
4.62 m |
3.66 m x 4.62 m |
|
Upper Level |
Bedroom 2 |
2.95 m |
3.81 m |
2.95 m x 3.81 m |
|
Upper Level |
Bedroom 3 |
2.74 m |
3.96 m |
2.74 m x 3.96 m |
|
Upper Level |
Bonus Room |
5.23 m |
4.5 m |
5.23 m x 4.5 m |
https://www.realtor.ca/real-estate/26790824/338-juniper-cv-leduc-woodbend






